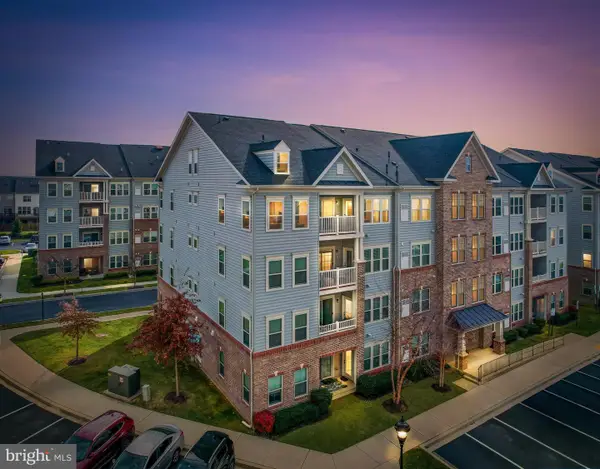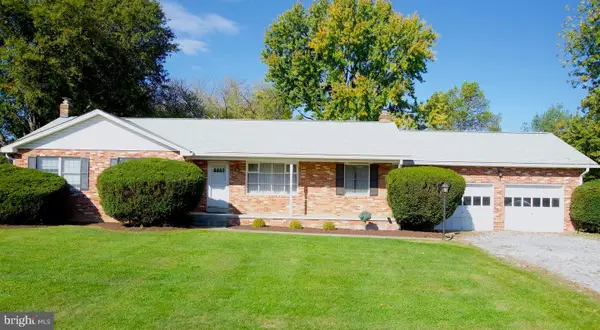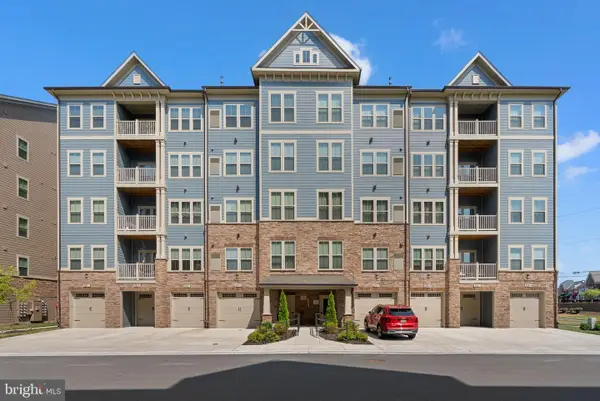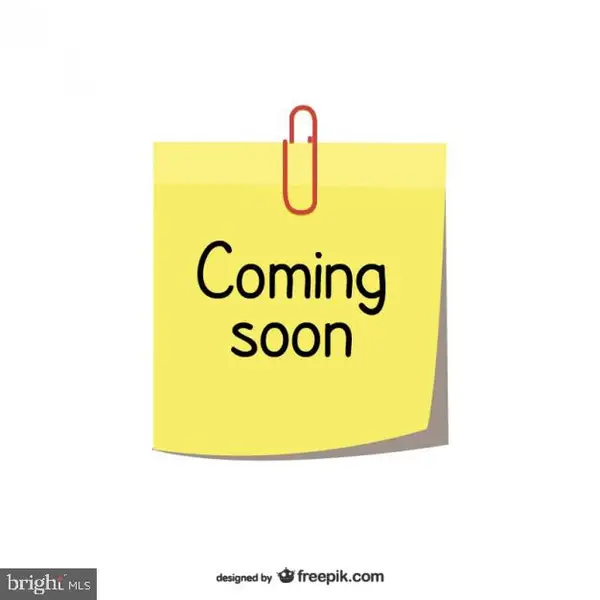3230 Basford Rd, Frederick, MD 21703
Local realty services provided by:Better Homes and Gardens Real Estate Cassidon Realty
Listed by: christopher k kershisnik
Office: exp realty, llc.
MLS#:MDFR2073910
Source:BRIGHTMLS
Price summary
- Price:$550,000
- Price per sq. ft.:$259.43
About this home
Discover the perfect blend of timeless mid-century modern design and thoughtful contemporary updates at 3230 Basford Rd. Nestled on 1.5 private, wooded acres just minutes from historic downtown Frederick, this original-owner, custom-built contemporary home offers unmatched craftsmanship, character, and comfort.
Step inside to an inviting open floor plan highlighted by vaulted solid-wood ceilings, exposed beams, and expansive windows that fill the home with natural light. The central living area features two stunning fireplaces, including a striking stone-mantled centerpiece that anchors the space with warmth and style.
The home has been beautifully renovated, including a brand-new custom kitchen appointed with premium cabinetry, sleek countertops, and high-end stainless steel appliances—a true showpiece for cooking and entertaining. New flooring extends throughout the home, adding a cohesive and modern finish. The lower level includes ductless mini-splits in the basement bedrooms, ensuring year-round comfort and efficiency.
Enjoy exceptional indoor-outdoor living with a spacious wraparound deck offering serene wooded views and privacy—perfect for morning coffee, evening wine, or gatherings with friends and family. The fully finished walkout basement, featuring a full wall of windows, opens to a generously sized patio tucked beneath the deck, creating an additional peaceful outdoor retreat.
A rare offering in Frederick County, this home pairs unique architectural character with thoughtful upgrades and unbeatable proximity to the restaurants, shops, trails, and amenities of downtown Frederick. Whether you’re drawn to its design, its setting, or its convenience, 3230 Basford Rd delivers a lifestyle that feels both secluded and connected—modern living wrapped in natural beauty.
Contact an agent
Home facts
- Year built:1974
- Listing ID #:MDFR2073910
- Added:1 day(s) ago
- Updated:November 27, 2025 at 04:29 AM
Rooms and interior
- Bedrooms:5
- Total bathrooms:2
- Full bathrooms:2
- Living area:2,120 sq. ft.
Heating and cooling
- Heating:Electric, Forced Air, Heat Pump - Electric BackUp, Heat Pump(s), Wood Burn Stove
Structure and exterior
- Roof:Architectural Shingle
- Year built:1974
- Building area:2,120 sq. ft.
- Lot area:1.5 Acres
Utilities
- Water:Well
- Sewer:Private Septic Tank
Finances and disclosures
- Price:$550,000
- Price per sq. ft.:$259.43
- Tax amount:$4,234 (2025)
New listings near 3230 Basford Rd
- New
 $699,000Active5 beds 4 baths3,170 sq. ft.
$699,000Active5 beds 4 baths3,170 sq. ft.1743 Wheyfield Dr, FREDERICK, MD 21701
MLS# MDFR2073980Listed by: LONG & FOSTER REAL ESTATE, INC. - Coming Soon
 $299,900Coming Soon2 beds 2 baths
$299,900Coming Soon2 beds 2 baths2507 Shelley Cir #3a, FREDERICK, MD 21702
MLS# MDFR2073868Listed by: LONG & FOSTER REAL ESTATE, INC. - New
 $275,000Active3 beds 2 baths1,200 sq. ft.
$275,000Active3 beds 2 baths1,200 sq. ft.29 E Seventh St, FREDERICK, MD 21701
MLS# MDFR2073952Listed by: MACKINTOSH, INC. - New
 $435,000Active4 beds 4 baths2,310 sq. ft.
$435,000Active4 beds 4 baths2,310 sq. ft.2026 Weitzel Ct, FREDERICK, MD 21702
MLS# MDFR2073900Listed by: IMG REALTY, LLC - New
 $325,000Active3 beds 1 baths925 sq. ft.
$325,000Active3 beds 1 baths925 sq. ft.417 Logan St, FREDERICK, MD 21701
MLS# MDFR2073870Listed by: REAL ESTATE TEAMS, LLC - Coming Soon
 $415,000Coming Soon2 beds 2 baths
$415,000Coming Soon2 beds 2 baths4861 Finnical Way #401, FREDERICK, MD 21703
MLS# MDFR2073788Listed by: CAPRIKA REALTY - Coming Soon
 $515,000Coming Soon4 beds 2 baths
$515,000Coming Soon4 beds 2 baths8206 Falstone Ct, FREDERICK, MD 21702
MLS# MDFR2073850Listed by: CHAPIN & ASSOCIATES - New
 $436,900Active2 beds 2 baths1,489 sq. ft.
$436,900Active2 beds 2 baths1,489 sq. ft.3520 Starlight St #302, FREDERICK, MD 21704
MLS# MDFR2073896Listed by: COMPASS - Coming Soon
 $505,000Coming Soon4 beds 3 baths
$505,000Coming Soon4 beds 3 baths9505 Cabbage Run, FREDERICK, MD 21701
MLS# MDFR2073902Listed by: CHARIS REALTY GROUP
