11728 Pindell Chase Dr, Fulton, MD 20759
Local realty services provided by:Better Homes and Gardens Real Estate Cassidon Realty
11728 Pindell Chase Dr,Fulton, MD 20759
$1,575,000
- 5 Beds
- 6 Baths
- 7,554 sq. ft.
- Single family
- Pending
Listed by: amie suzanne wiseley
Office: real broker, llc. - gaithersburg
MLS#:MDHW2060328
Source:BRIGHTMLS
Price summary
- Price:$1,575,000
- Price per sq. ft.:$208.5
- Monthly HOA dues:$171.67
About this home
Custom Luxury Estate in Pindell Chase, Fulton
Experience unparalleled luxury and privacy on this stunning 1.29-acre estate in prestigious Pindell Chase. This custom Toll Brothers home offers complete seclusion with majestic 40-foot Leland Cypress trees providing natural privacy on three sides. Over 100 red and white plum trees create a breathtaking entrance along the cul-de-sac driveway. The property is located in the River Hill High School district.
*Masterfully Crafted Interior
Step into this magnificent 7,500+ square foot home through an impressive 2-story foyer featuring a granite emblem centerpiece surrounded by white marble flooring. Superior craftsmanship is evident throughout with custom crown molding and designer paint. The sun-filled conservatory boasts opulent marble floors, while the mahogany-trimmed office provides sophisticated workspace with built-in cabinetry.
The chef's kitchen features premium stainless steel appliances and oversized island, with convenient mudroom entry connecting elegant spaces with functional design.
*Luxurious Owner's Retreat
The owner's suite serves as a private sanctuary with a personal balcony overlooking the serene backyard. Entertainment features include a 40-inch television with surround sound and cozy sitting room with gas fireplace. The spa-inspired master bathroom offers a soaking tub, oversized shower, and custom dual closets.
*Entertainment-Ready Lower Level
The fully finished 2,400 square foot basement features an additional bedroom, a full bathroom, and a bonus room. Entertainment amenities include a wet bar, private gym, pool table, and TV lounge area perfect for gatherings.
*Resort-Style Outdoor Living
Recent pool renovations totaling over $50,000 include new pool decking, resurfacing, tile, and coping. A 7-person hot tub and large deck extend entertainment options. The property includes a basketball court and can accommodate 50-60 guests for both intimate gatherings and grand celebrations.
*Prime Location and Modern Upgrades
Other upgrades include new upper level HVAC, water heater, well pump, and water softening/filtration system. Located just one mile from Maple Lawn's shops and restaurants. This exceptional estate offers the perfect combination of luxury, privacy, and convenience.
Contact an agent
Home facts
- Year built:2004
- Listing ID #:MDHW2060328
- Added:55 day(s) ago
- Updated:November 27, 2025 at 08:29 AM
Rooms and interior
- Bedrooms:5
- Total bathrooms:6
- Full bathrooms:5
- Half bathrooms:1
- Living area:7,554 sq. ft.
Heating and cooling
- Cooling:Central A/C
- Heating:Central, Natural Gas
Structure and exterior
- Year built:2004
- Building area:7,554 sq. ft.
- Lot area:1.29 Acres
Schools
- High school:RIVER HILL
Utilities
- Water:Well
- Sewer:Private Septic Tank
Finances and disclosures
- Price:$1,575,000
- Price per sq. ft.:$208.5
- Tax amount:$285 (2024)
New listings near 11728 Pindell Chase Dr
- Coming Soon
 $550,000Coming Soon2 beds 3 baths
$550,000Coming Soon2 beds 3 baths11246-1 Chase St #141, FULTON, MD 20759
MLS# MDHW2062056Listed by: CUMMINGS & CO. REALTORS - New
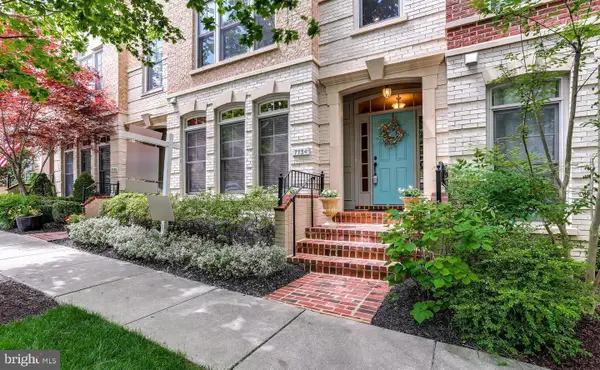 $875,000Active4 beds 4 baths3,576 sq. ft.
$875,000Active4 beds 4 baths3,576 sq. ft.7734 Tilghman St, FULTON, MD 20759
MLS# MDHW2061962Listed by: KELLER WILLIAMS REALTY CENTRE 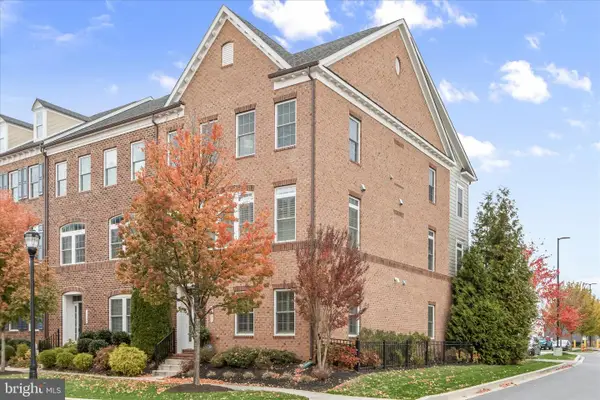 $850,000Pending3 beds 4 baths3,120 sq. ft.
$850,000Pending3 beds 4 baths3,120 sq. ft.11347 Market St, FULTON, MD 20759
MLS# MDHW2060850Listed by: LONG & FOSTER REAL ESTATE, INC.- Coming Soon
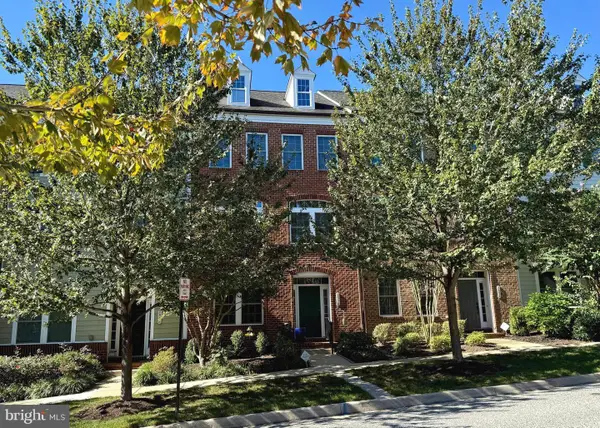 $850,000Coming Soon4 beds 4 baths
$850,000Coming Soon4 beds 4 baths8976 Tawes St, FULTON, MD 20759
MLS# MDHW2061370Listed by: CUMMINGS & CO. REALTORS 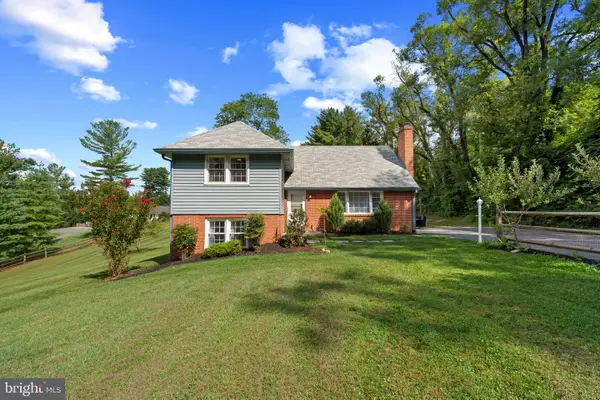 $815,000Pending4 beds 2 baths3,181 sq. ft.
$815,000Pending4 beds 2 baths3,181 sq. ft.6962 Pindell School Rd, FULTON, MD 20759
MLS# MDHW2061258Listed by: CORNER HOUSE REALTY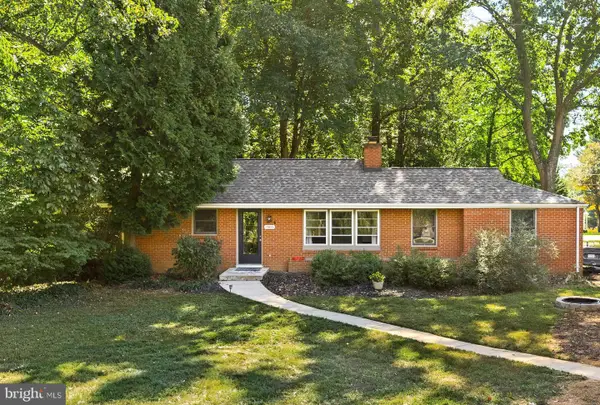 $689,000Active3 beds 3 baths2,304 sq. ft.
$689,000Active3 beds 3 baths2,304 sq. ft.7405 Oakcrest Ln, CLARKSVILLE, MD 21029
MLS# MDHW2060892Listed by: RE/MAX ONE $899,990Active2 beds 3 baths2,670 sq. ft.
$899,990Active2 beds 3 baths2,670 sq. ft.12155 Nicolar Dr, FULTON, MD 20759
MLS# MDHW2060888Listed by: KELLER WILLIAMS LUCIDO AGENCY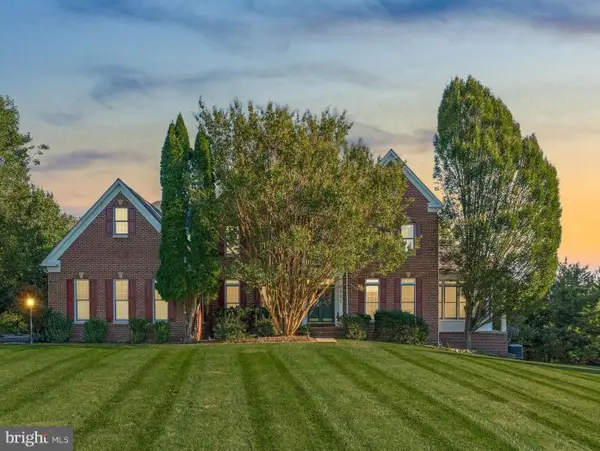 $1,575,000Active5 beds 5 baths7,403 sq. ft.
$1,575,000Active5 beds 5 baths7,403 sq. ft.8061 Hunterbrooke Ln, FULTON, MD 20759
MLS# MDHW2060562Listed by: LONG & FOSTER REAL ESTATE, INC.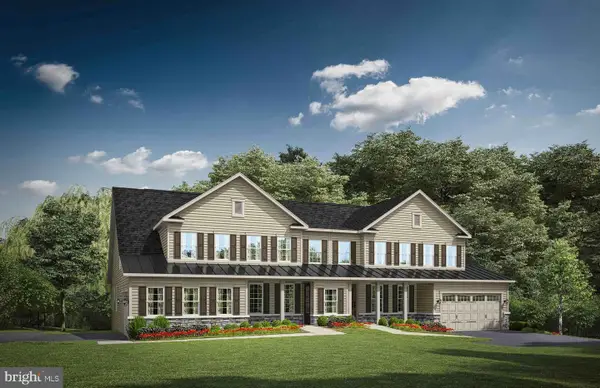 $949,990Active2 beds 3 baths2,670 sq. ft.
$949,990Active2 beds 3 baths2,670 sq. ft.12153 Nicolar Dr, FULTON, MD 20759
MLS# MDHW2060472Listed by: KELLER WILLIAMS LUCIDO AGENCY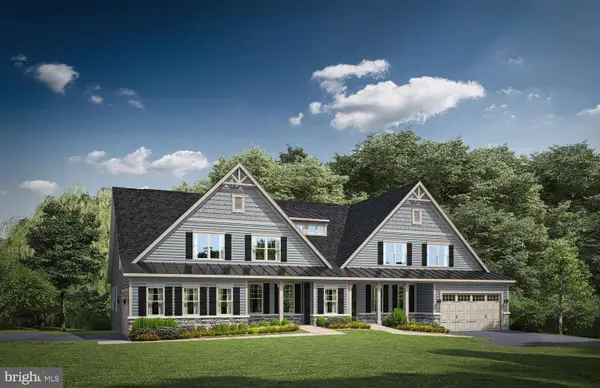 $1,009,990Active2 beds 4 baths3,998 sq. ft.
$1,009,990Active2 beds 4 baths3,998 sq. ft.12182 Nicolar Dr, FULTON, MD 20759
MLS# MDHW2060476Listed by: KELLER WILLIAMS LUCIDO AGENCY
