7311 Trappe St, FULTON, MD 20759
Local realty services provided by:Better Homes and Gardens Real Estate Maturo
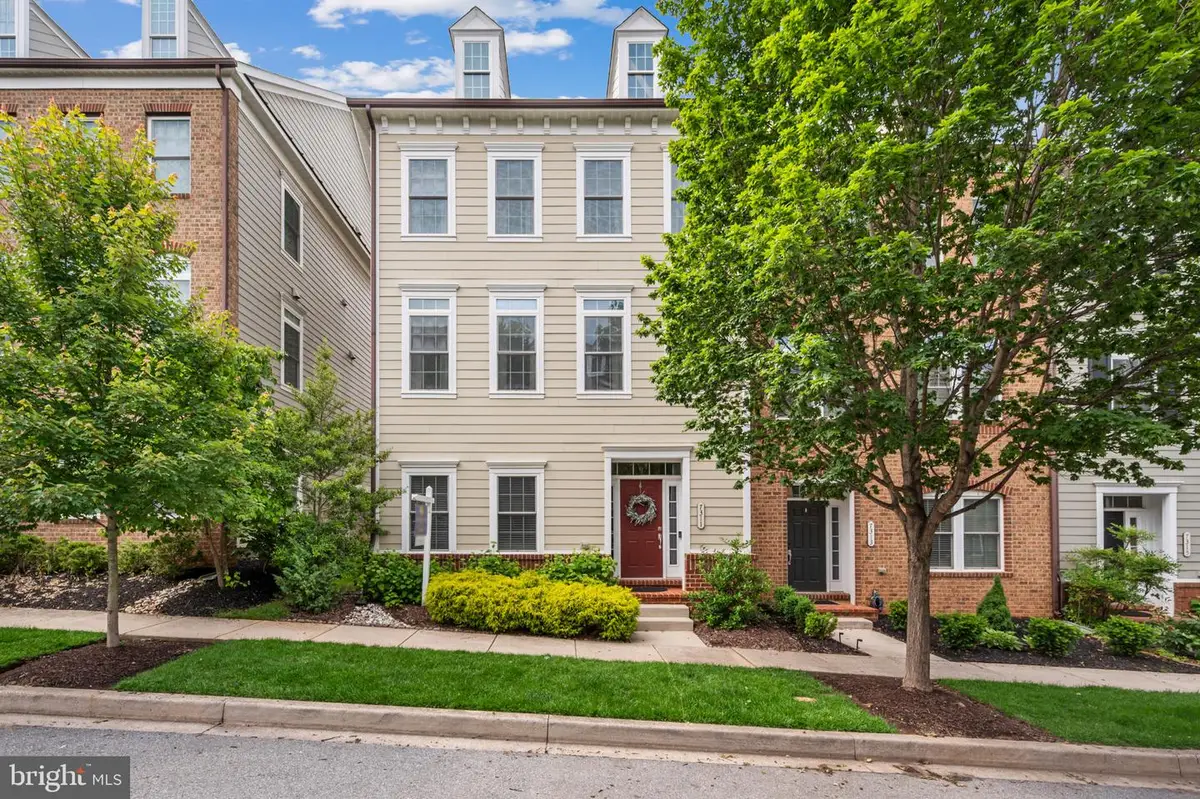
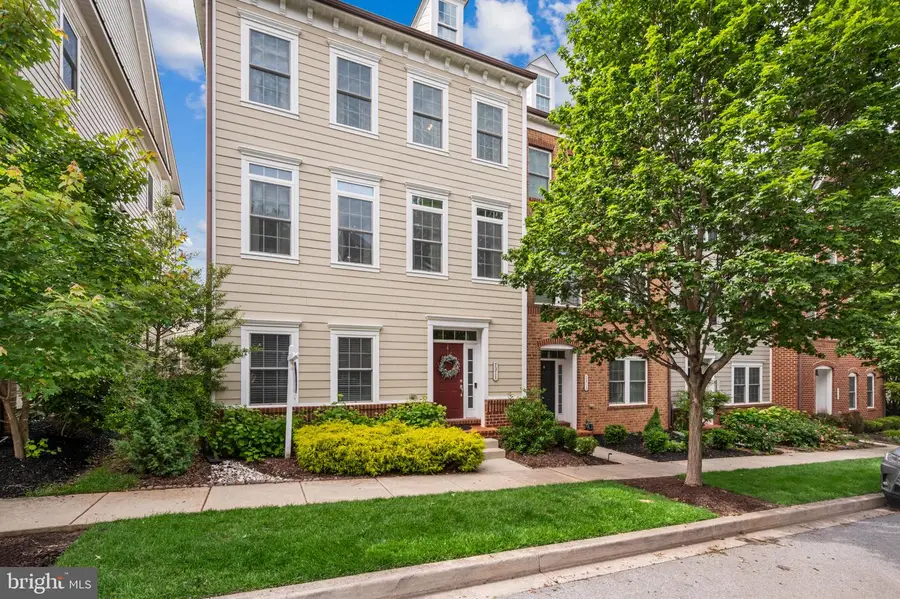
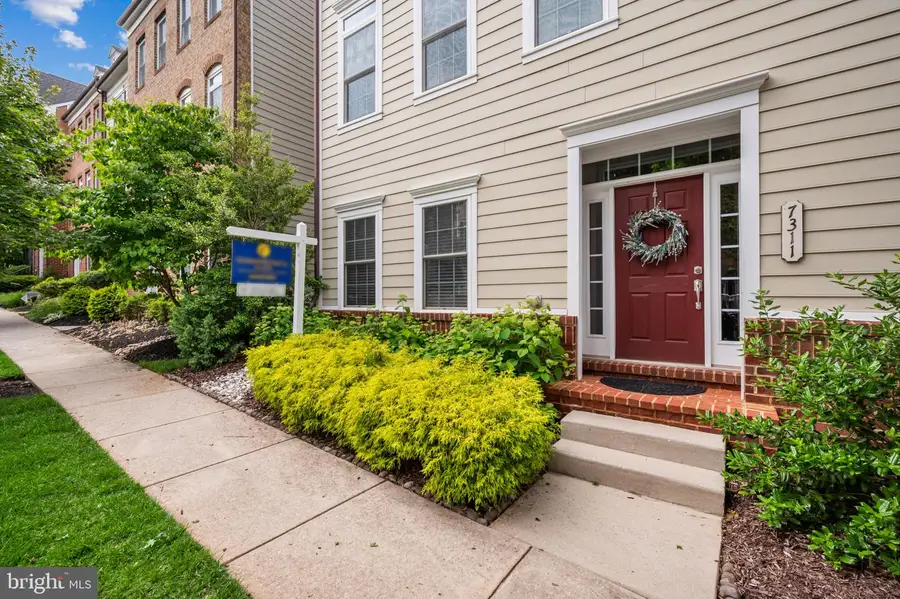
7311 Trappe St,FULTON, MD 20759
$875,000
- 3 Beds
- 4 Baths
- 3,300 sq. ft.
- Townhouse
- Pending
Listed by:vicki p baxter
Office:cummings & co. realtors
MLS#:MDHW2053434
Source:BRIGHTMLS
Price summary
- Price:$875,000
- Price per sq. ft.:$265.15
- Monthly HOA dues:$152
About this home
This exceptional end-of-row townhouse with over 3,000 square feet is warm and welcoming boasting hardwood floors, abundant natural light, classic finishes and custom built-in, three gas fireplace and a charming English-style pub! The entry level offers an inviting foyer, full bath, home office, and a large rec room adjoining the one-of-a-kind pub featuring dark finishes, a custom bar with kegerator, and quaint brick fireplace with gas stove — a perfect blend for gatherings, game nights, or relaxing at home. The main level features an open-concept living and dining room, a gourmet kitchen with 42” cabinets, granite countertops, high-end stainless steel appliances, pendant lighting and large island overlooking the family room and stunning designer beverage center. The gas fireplace and designer built-ins in the breakfast room compliment the combined spaces. French doors lead down to the outdoor living space perfect for grilling and entertaining, and provides access to the 2-car garage with lots of shelving and storage. Upstairs, the primary suite includes a sitting area with its own fireplace, large designer built-in make-up vanity, two walk-in closets, plantation shutters and a renovated spa-style bath with walk-in shower, soaking tub, double vanity, heated floors and stylish finishes that create a true retreat. Two additional bedrooms, a full bath and laundry room complete the upper level. Just minutes from shopping, dining, and first class amenities, this property combines comfort, character and convenience— all in the highly desirable Maple Lawn Community. You don’t want to miss this opportunity!
Contact an agent
Home facts
- Year built:2013
- Listing Id #:MDHW2053434
- Added:80 day(s) ago
- Updated:August 13, 2025 at 07:30 AM
Rooms and interior
- Bedrooms:3
- Total bathrooms:4
- Full bathrooms:3
- Half bathrooms:1
- Living area:3,300 sq. ft.
Heating and cooling
- Cooling:Central A/C
- Heating:Central, Natural Gas
Structure and exterior
- Roof:Asphalt
- Year built:2013
- Building area:3,300 sq. ft.
- Lot area:0.06 Acres
Utilities
- Water:Public
- Sewer:Public Septic, Public Sewer
Finances and disclosures
- Price:$875,000
- Price per sq. ft.:$265.15
- Tax amount:$10,224 (2024)
New listings near 7311 Trappe St
- Open Sat, 11am to 1pmNew
 $850,000Active4 beds 2 baths3,181 sq. ft.
$850,000Active4 beds 2 baths3,181 sq. ft.6962 Pindell School Rd, FULTON, MD 20759
MLS# MDHW2057610Listed by: CORNER HOUSE REALTY - Open Sat, 1 to 3pm
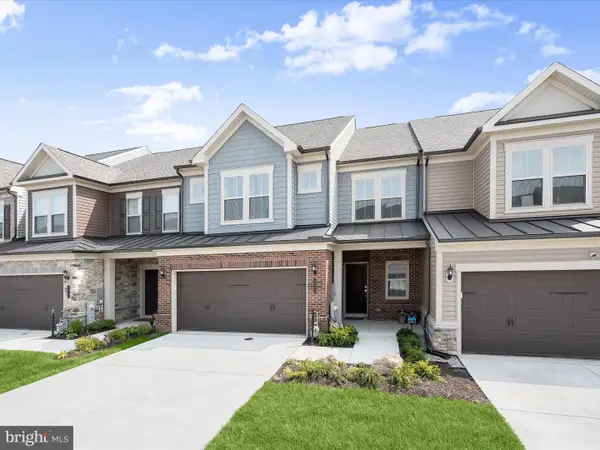 $895,000Active3 beds 3 baths2,929 sq. ft.
$895,000Active3 beds 3 baths2,929 sq. ft.8023 Jennys Way #9, FULTON, MD 20759
MLS# MDHW2054368Listed by: LONG & FOSTER REAL ESTATE, INC. - Coming Soon
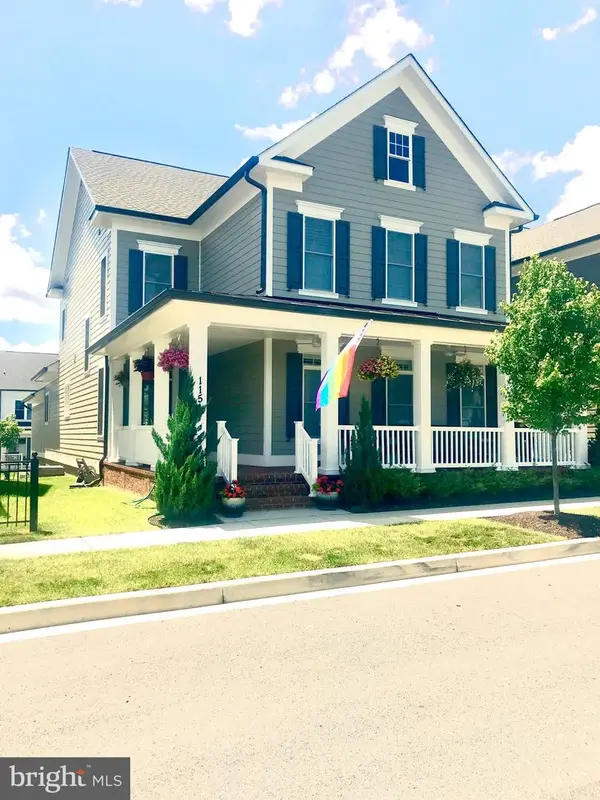 $1,459,999Coming Soon5 beds 5 baths
$1,459,999Coming Soon5 beds 5 baths11517 Green St, FULTON, MD 20759
MLS# MDHW2055662Listed by: BERKSHIRE HATHAWAY HOMESERVICES PENFED REALTY - Open Sat, 11am to 1pm
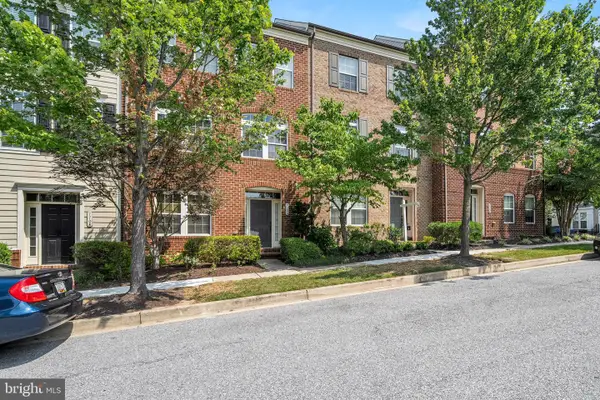 $845,000Active3 beds 3 baths3,036 sq. ft.
$845,000Active3 beds 3 baths3,036 sq. ft.7704 Water St, FULTON, MD 20759
MLS# MDHW2057372Listed by: NEWSTAR 1ST REALTY, LLC 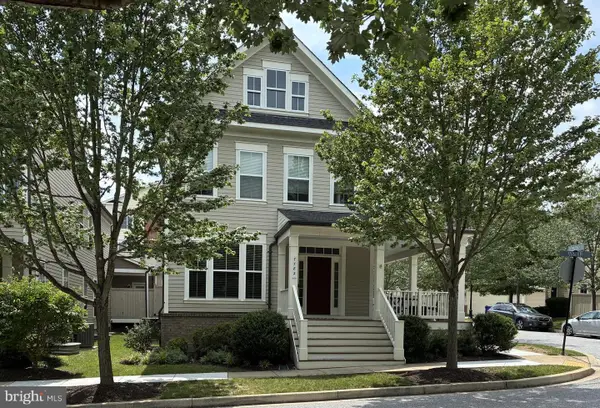 $1,050,000Pending4 beds 4 baths3,570 sq. ft.
$1,050,000Pending4 beds 4 baths3,570 sq. ft.7782 Water St, FULTON, MD 20759
MLS# MDHW2056690Listed by: REDFIN CORPORATION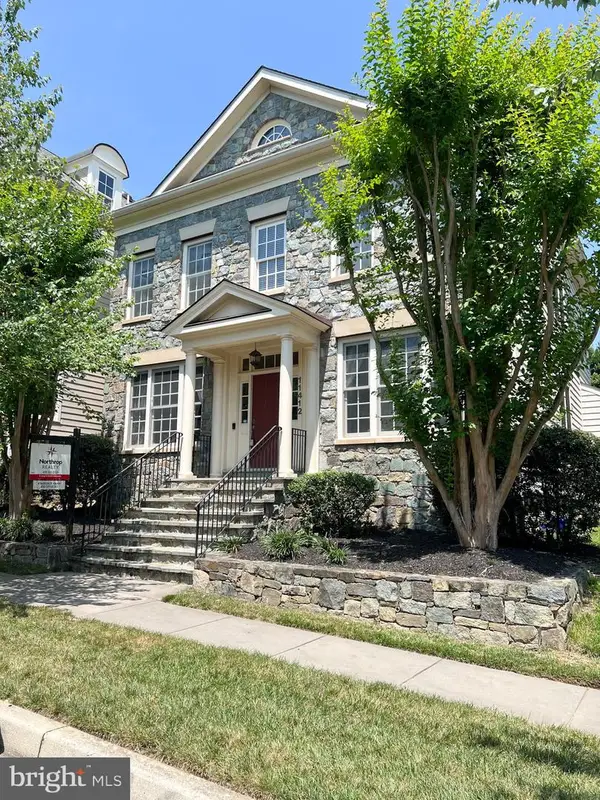 $1,100,000Pending5 beds 4 baths4,033 sq. ft.
$1,100,000Pending5 beds 4 baths4,033 sq. ft.11412 Ellington St, FULTON, MD 20759
MLS# MDHW2056830Listed by: NORTHROP REALTY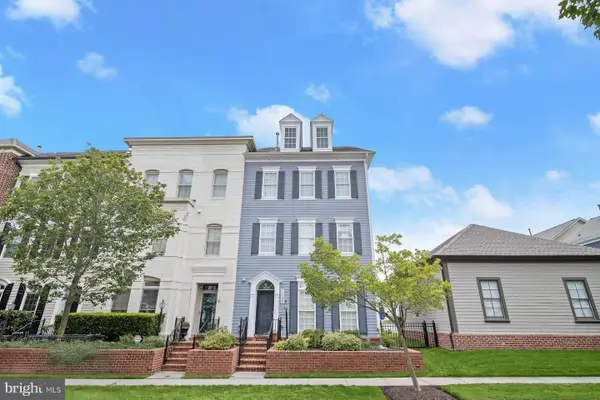 $775,000Pending4 beds 3 baths2,640 sq. ft.
$775,000Pending4 beds 3 baths2,640 sq. ft.11380 Liberty St, FULTON, MD 20759
MLS# MDHW2056522Listed by: LONG & FOSTER REAL ESTATE, INC.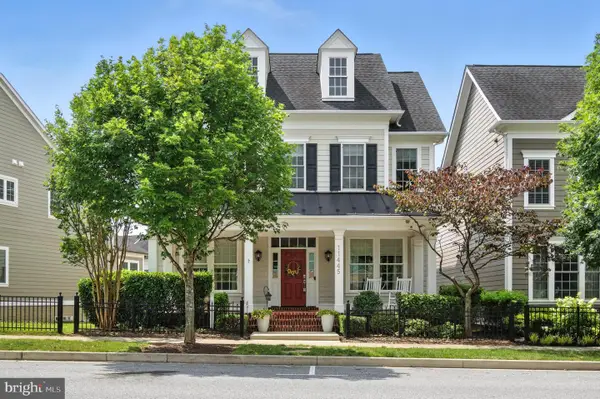 $1,235,000Pending5 beds 4 baths4,962 sq. ft.
$1,235,000Pending5 beds 4 baths4,962 sq. ft.11445 Iager Blvd, FULTON, MD 20759
MLS# MDHW2055540Listed by: COMPASS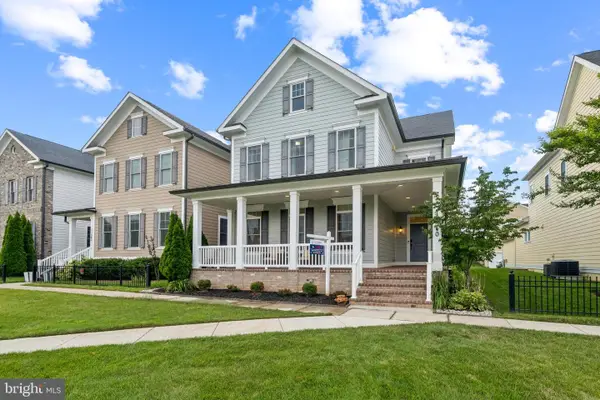 $1,362,000Active5 beds 6 baths5,044 sq. ft.
$1,362,000Active5 beds 6 baths5,044 sq. ft.11540 Iager Blvd, FULTON, MD 20759
MLS# MDHW2056400Listed by: TOP PRO REALTORS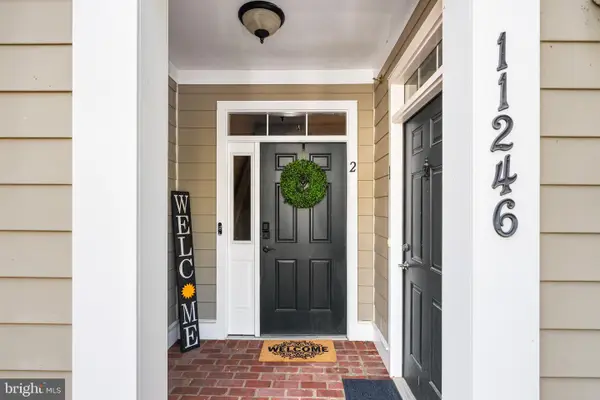 $640,000Pending3 beds 3 baths2,600 sq. ft.
$640,000Pending3 beds 3 baths2,600 sq. ft.11246 Chase St #2, FULTON, MD 20759
MLS# MDHW2055612Listed by: SAMSON PROPERTIES

