8505 Lallybroch Ln, FULTON, MD 20759
Local realty services provided by:Better Homes and Gardens Real Estate Cassidon Realty
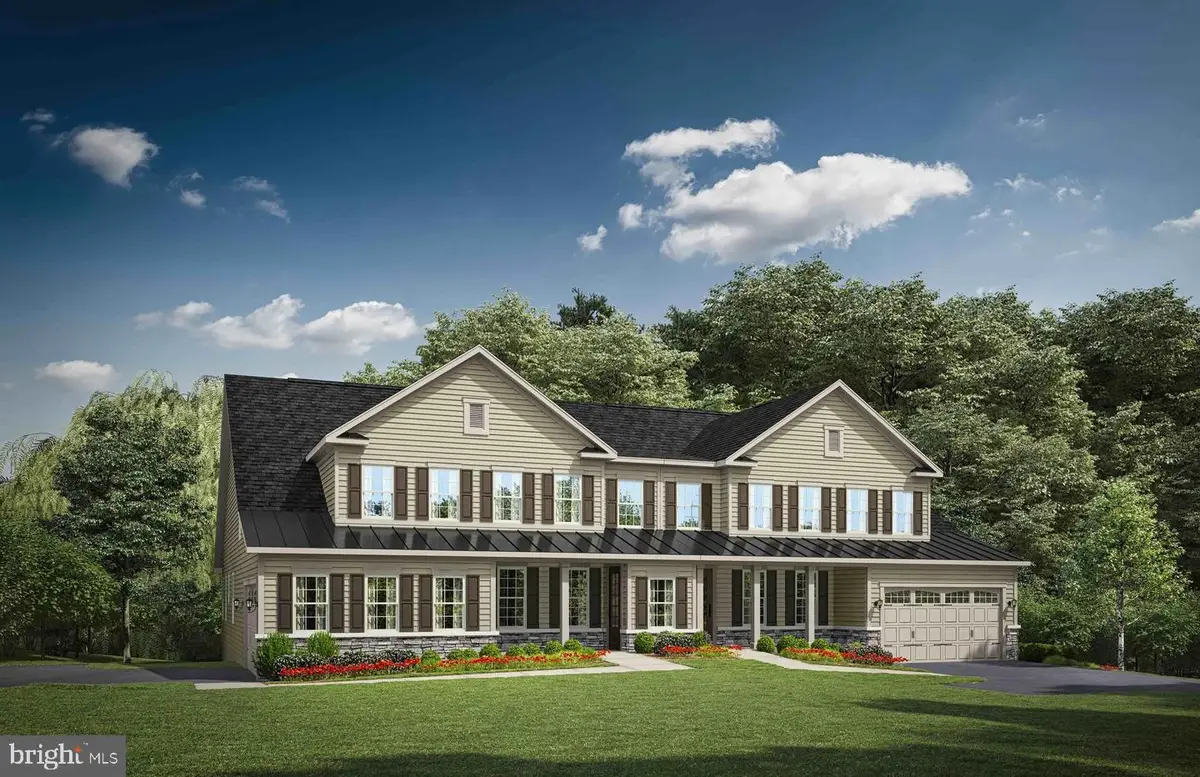
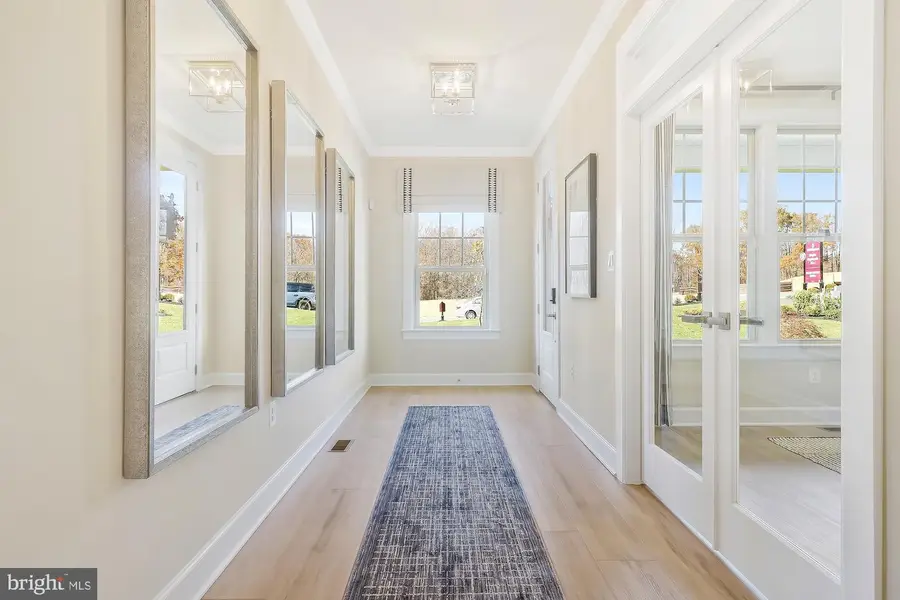

8505 Lallybroch Ln,FULTON, MD 20759
$1,107,085
- 2 Beds
- 4 Baths
- 3,998 sq. ft.
- Single family
- Pending
Listed by:robert j lucido
Office:keller williams lucido agency
MLS#:MDHW2048962
Source:BRIGHTMLS
Price summary
- Price:$1,107,085
- Price per sq. ft.:$276.91
- Monthly HOA dues:$450
About this home
Quick Move In- August 2025 Delivery!! Downsize in style with NVHomes at Maple Highlands 55+. Located within moments of the shops and dining of Maple Lawn, these main level living homes are nestled in a private enclave surrounded by tree preserve. Experience low maintenance, new construction, covered outdoor living and soon-to-come clubhouse where gathering with friends and neighbors will be the highlight of your day. This Davenport II plan is featured on a wooded homesite and is underway for 2025 occupancy. Enjoy luxury without the wait and model-like finishes curated by a professional designer. This spacious semi-detached villa residence includes 2 bedrooms, private study with French doors, loft for entertaining, a finished rec room for hobbies and fitness, as well as a covered front and rear porch for enjoying the outdoors year-round. Thoughtful features for aging gracefully as included, too, such as zero threshold entry, rocker switches, grab bars, and more. Don’t miss this rare chance for main level living in scenic western Howard County. Sales begin soon. Visit the builder website for more details and to join the interest list.
Contact an agent
Home facts
- Year built:2025
- Listing Id #:MDHW2048962
- Added:189 day(s) ago
- Updated:August 15, 2025 at 07:30 AM
Rooms and interior
- Bedrooms:2
- Total bathrooms:4
- Full bathrooms:4
- Living area:3,998 sq. ft.
Heating and cooling
- Cooling:Central A/C
- Heating:90% Forced Air, Central, Energy Star Heating System, Propane - Metered
Structure and exterior
- Roof:Architectural Shingle
- Year built:2025
- Building area:3,998 sq. ft.
- Lot area:0.33 Acres
Utilities
- Water:Well
- Sewer:Shared Septic
Finances and disclosures
- Price:$1,107,085
- Price per sq. ft.:$276.91
New listings near 8505 Lallybroch Ln
- Open Sat, 11am to 1pmNew
 $850,000Active4 beds 2 baths3,181 sq. ft.
$850,000Active4 beds 2 baths3,181 sq. ft.6962 Pindell School Rd, FULTON, MD 20759
MLS# MDHW2057610Listed by: CORNER HOUSE REALTY - Open Sat, 1 to 3pm
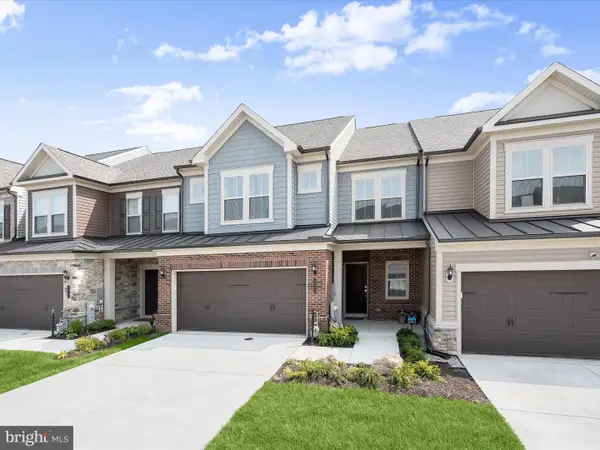 $895,000Active3 beds 3 baths2,929 sq. ft.
$895,000Active3 beds 3 baths2,929 sq. ft.8023 Jennys Way #9, FULTON, MD 20759
MLS# MDHW2054368Listed by: LONG & FOSTER REAL ESTATE, INC. - Coming Soon
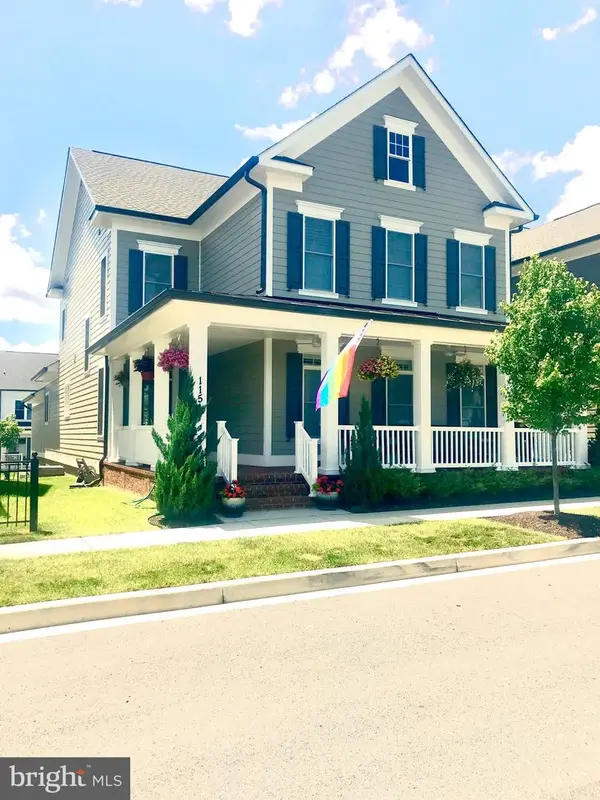 $1,459,999Coming Soon5 beds 5 baths
$1,459,999Coming Soon5 beds 5 baths11517 Green St, FULTON, MD 20759
MLS# MDHW2055662Listed by: BERKSHIRE HATHAWAY HOMESERVICES PENFED REALTY - Open Sat, 11am to 1pm
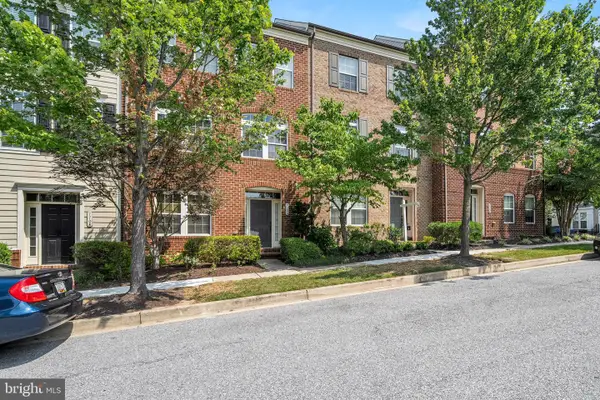 $845,000Active3 beds 3 baths3,036 sq. ft.
$845,000Active3 beds 3 baths3,036 sq. ft.7704 Water St, FULTON, MD 20759
MLS# MDHW2057372Listed by: NEWSTAR 1ST REALTY, LLC 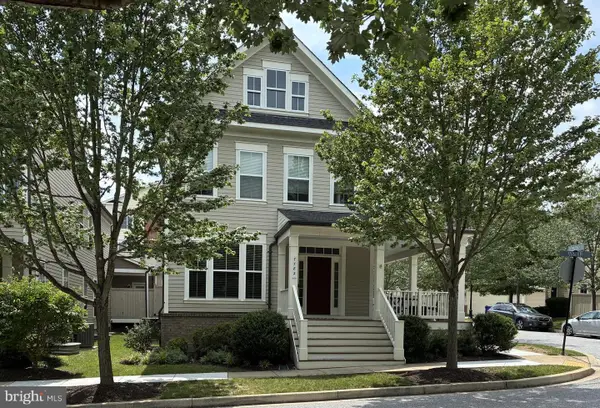 $1,050,000Pending4 beds 4 baths3,570 sq. ft.
$1,050,000Pending4 beds 4 baths3,570 sq. ft.7782 Water St, FULTON, MD 20759
MLS# MDHW2056690Listed by: REDFIN CORPORATION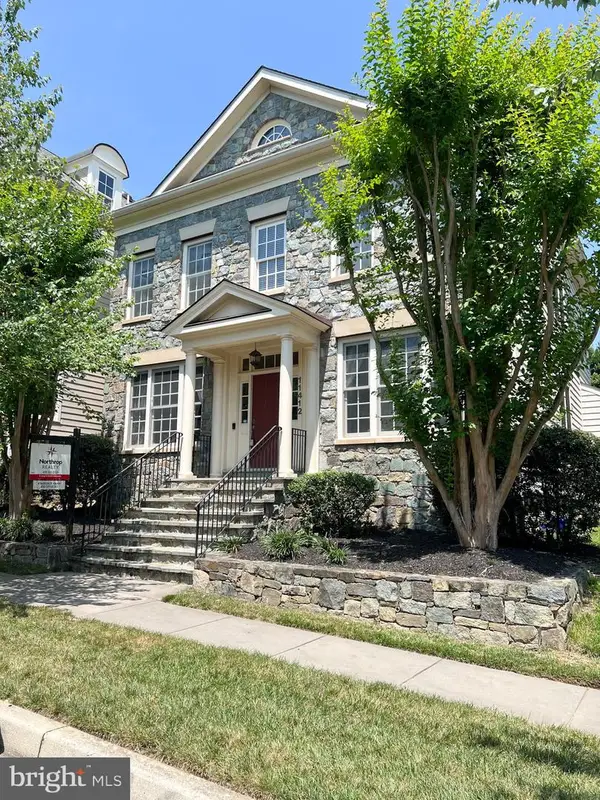 $1,100,000Pending5 beds 4 baths4,033 sq. ft.
$1,100,000Pending5 beds 4 baths4,033 sq. ft.11412 Ellington St, FULTON, MD 20759
MLS# MDHW2056830Listed by: NORTHROP REALTY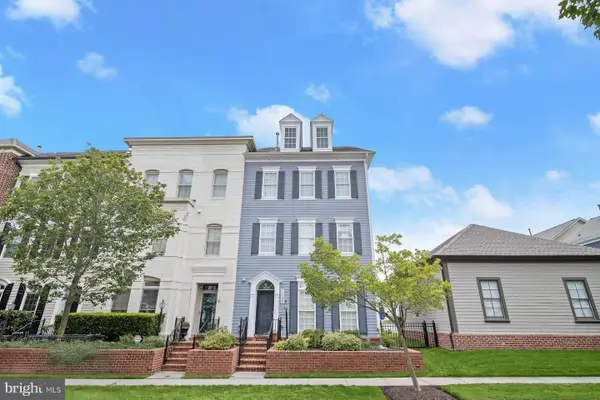 $775,000Pending4 beds 3 baths2,640 sq. ft.
$775,000Pending4 beds 3 baths2,640 sq. ft.11380 Liberty St, FULTON, MD 20759
MLS# MDHW2056522Listed by: LONG & FOSTER REAL ESTATE, INC.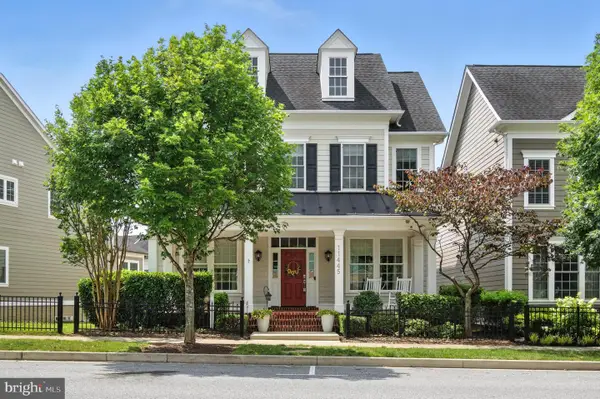 $1,235,000Pending5 beds 4 baths4,962 sq. ft.
$1,235,000Pending5 beds 4 baths4,962 sq. ft.11445 Iager Blvd, FULTON, MD 20759
MLS# MDHW2055540Listed by: COMPASS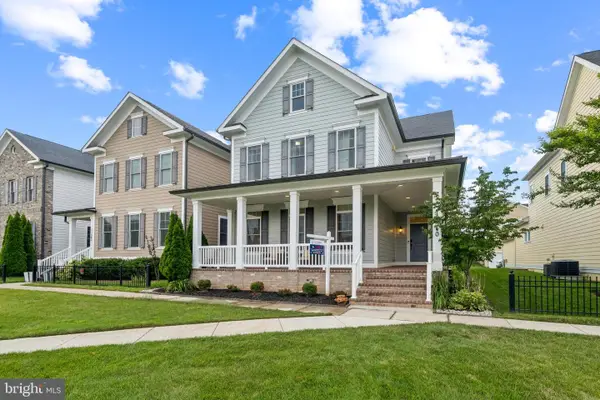 $1,362,000Active5 beds 6 baths5,044 sq. ft.
$1,362,000Active5 beds 6 baths5,044 sq. ft.11540 Iager Blvd, FULTON, MD 20759
MLS# MDHW2056400Listed by: TOP PRO REALTORS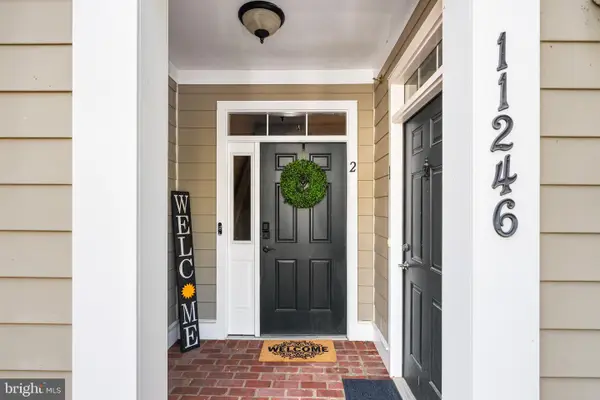 $640,000Pending3 beds 3 baths2,600 sq. ft.
$640,000Pending3 beds 3 baths2,600 sq. ft.11246 Chase St #2, FULTON, MD 20759
MLS# MDHW2055612Listed by: SAMSON PROPERTIES

