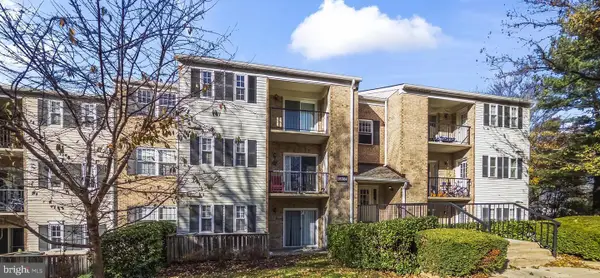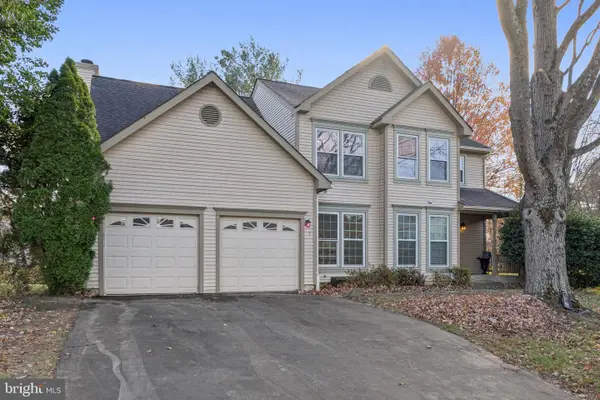125 Autumn View Dr, Gaithersburg, MD 20878
Local realty services provided by:Better Homes and Gardens Real Estate Valley Partners
Upcoming open houses
- Sun, Nov 1602:00 pm - 04:00 pm
Listed by: jack w wang
Office: rlah @properties
MLS#:MDMC2206812
Source:BRIGHTMLS
Price summary
- Price:$750,000
- Price per sq. ft.:$295.51
- Monthly HOA dues:$108
About this home
Experience the best of Quince Orchard Park living in this sun-drenched, move in ready townhome that perfectly blends space, style, and convenience. One of the largest models in the community, this home offers three beautifully finished levels of above ground and an open, light-filled floor plan designed for modern living.
Step inside to a flexible entry-level space — ideal for a guest suite, home office, or recreation room — complete with a powder room (space / plumbing to be converted to a full bath) and access to a generous two-car garage equipped with an electric vehicle charger.
The main level is the heart of the home, featuring a chef’s kitchen with granite countertops, stainless steel appliances, rich cabinetry, and a bright breakfast area. The adjoining family room with a cozy fireplace opens to a spacious deck, perfect for morning coffee or evening entertaining. A formal living and dining area, accented by hardwood floors and large windows, provides additional gathering space filled with natural light.
Upstairs, retreat to the serene primary suite with a huge walk-in closet and spa-inspired bath with separate commode, dual vanities, ceramic tiles and glass shower. Two additional bedrooms, washer/dryer and a full bath complete the upper level, offering comfort and privacy for family or guests.
Located in one of Gaithersburg’s most desirable neighborhoods, residents enjoy resort-style amenities including a pool, clubhouse, tennis courts, fitness center, and scenic walking paths — all within close proximity of The Kentlands’ shops and restaurants. With easy access to Rio, Downtown Crown, MD200 and I-270, this home offers the perfect balance of tranquility and connectivity.
Bright, spacious, and move-in ready — this Quince Orchard Park gem is the perfect place to call home. Open House Sunday 11/16 from 2-4pm! Come by and check out before it’s gone!
Contact an agent
Home facts
- Year built:2013
- Listing ID #:MDMC2206812
- Added:9 day(s) ago
- Updated:November 15, 2025 at 04:11 PM
Rooms and interior
- Bedrooms:3
- Total bathrooms:4
- Full bathrooms:2
- Half bathrooms:2
- Living area:2,538 sq. ft.
Heating and cooling
- Heating:Forced Air, Natural Gas
Structure and exterior
- Year built:2013
- Building area:2,538 sq. ft.
- Lot area:0.04 Acres
Schools
- High school:NORTHWEST
- Middle school:LAKELANDS PARK
- Elementary school:DIAMOND
Utilities
- Water:Public
- Sewer:Public Sewer
Finances and disclosures
- Price:$750,000
- Price per sq. ft.:$295.51
- Tax amount:$252 (2024)
New listings near 125 Autumn View Dr
 $375,000Pending4 beds 3 baths1,656 sq. ft.
$375,000Pending4 beds 3 baths1,656 sq. ft.9238 Hummingbird Ter, GAITHERSBURG, MD 20879
MLS# MDMC2207592Listed by: REAL ESTATE TEAMS, LLC- New
 $475,000Active4 beds 4 baths1,584 sq. ft.
$475,000Active4 beds 4 baths1,584 sq. ft.101 Kestrel Ct, GAITHERSBURG, MD 20879
MLS# MDMC2201864Listed by: RE/MAX REALTY GROUP - Open Sun, 1 to 3pmNew
 $875,000Active5 beds 4 baths2,820 sq. ft.
$875,000Active5 beds 4 baths2,820 sq. ft.14020 Turkey Foot Rd, GAITHERSBURG, MD 20878
MLS# MDMC2203162Listed by: LONG & FOSTER REAL ESTATE, INC. - New
 $549,900Active3 beds 3 baths1,917 sq. ft.
$549,900Active3 beds 3 baths1,917 sq. ft.19428 Laguna Dr, GAITHERSBURG, MD 20879
MLS# MDMC2206678Listed by: KELLER WILLIAMS FLAGSHIP - Coming Soon
 $649,900Coming Soon3 beds 4 baths
$649,900Coming Soon3 beds 4 baths502 Cobbler Pl, GAITHERSBURG, MD 20877
MLS# MDMC2206688Listed by: BMI REALTORS INC. - New
 $250,000Active2 beds 2 baths1,034 sq. ft.
$250,000Active2 beds 2 baths1,034 sq. ft.18304 Streamside Dr #301, GAITHERSBURG, MD 20879
MLS# MDMC2207386Listed by: RE/MAX REALTY CENTRE, INC. - Open Sun, 2 to 4pmNew
 $709,800Active4 beds 4 baths2,940 sq. ft.
$709,800Active4 beds 4 baths2,940 sq. ft.18807 Lindenhouse Rd, GAITHERSBURG, MD 20879
MLS# MDMC2207584Listed by: COMPASS - New
 $800,000Active3 beds 3 baths2,052 sq. ft.
$800,000Active3 beds 3 baths2,052 sq. ft.422 Chestnut Hill St, GAITHERSBURG, MD 20878
MLS# MDMC2207632Listed by: LONG & FOSTER REAL ESTATE, INC. - New
 $169,900Active1 beds 1 baths849 sq. ft.
$169,900Active1 beds 1 baths849 sq. ft.762 Quince Orchard Blvd #762-10, GAITHERSBURG, MD 20878
MLS# MDMC2207666Listed by: BERKSHIRE HATHAWAY HOMESERVICES PENFED REALTY - Open Sun, 2 to 4pmNew
 $585,000Active3 beds 4 baths1,740 sq. ft.
$585,000Active3 beds 4 baths1,740 sq. ft.38 Beacon Hill Ct, GAITHERSBURG, MD 20878
MLS# MDMC2207692Listed by: DOUGLAS REALTY LLC
