12901 Riffle Ford Ct, Gaithersburg, MD 20878
Local realty services provided by:Better Homes and Gardens Real Estate Valley Partners
12901 Riffle Ford Ct,Gaithersburg, MD 20878
$698,800
- 4 Beds
- 3 Baths
- 2,194 sq. ft.
- Single family
- Active
Listed by:ellie s hitt
Office:re/max realty centre, inc.
MLS#:MDMC2201080
Source:BRIGHTMLS
Price summary
- Price:$698,800
- Price per sq. ft.:$318.51
About this home
This well-maintained home sits on a corner lot within a cul-de-sac and is truly a gardener's paradise with over 3/4 acres of exquisite landscaping. Conveniently located in the desirable Ancient Oak community and boasts 4 bedrooms + 3 full bathrooms. On the main level you will find the updated eat-in kitchen with granite countertops, high-end stainless steel appliances, and breakfast bar. You’ll also find the formal dining room and living room with large windows offering breathtaking views of the beautiful backyard. The main level is completed by 3 bedrooms and 2 full bathrooms including the primary bedroom with en-suite bath and walk-in closet. The spacious lower level provides the opportunity for whatever fits your needs featuring a generously sized recreation room with walkout, bedroom, full bath and laundry with appliances and storage. Other highlights include the addition of the two car attached garage, expansive driveway and walkways, and newer windows. You’ll fall in love with the backyard’s vibrant greenery, the melodic sound of the birds fluttering, and gazebo — ideal for both entertaining and unwinding. Just minutes away from Kentlands, Downtown Crown, and RIO. NO HOA!
Contact an agent
Home facts
- Year built:1972
- Listing ID #:MDMC2201080
- Added:4 day(s) ago
- Updated:September 29, 2025 at 01:51 PM
Rooms and interior
- Bedrooms:4
- Total bathrooms:3
- Full bathrooms:3
- Living area:2,194 sq. ft.
Heating and cooling
- Cooling:Heat Pump(s)
- Heating:Heat Pump(s), Natural Gas
Structure and exterior
- Roof:Asphalt
- Year built:1972
- Building area:2,194 sq. ft.
- Lot area:0.78 Acres
Schools
- High school:NORTHWEST
- Middle school:LAKELANDS PARK
- Elementary school:DARNESTOWN
Utilities
- Water:Public
- Sewer:Septic Exists
Finances and disclosures
- Price:$698,800
- Price per sq. ft.:$318.51
- Tax amount:$6,259 (2024)
New listings near 12901 Riffle Ford Ct
- New
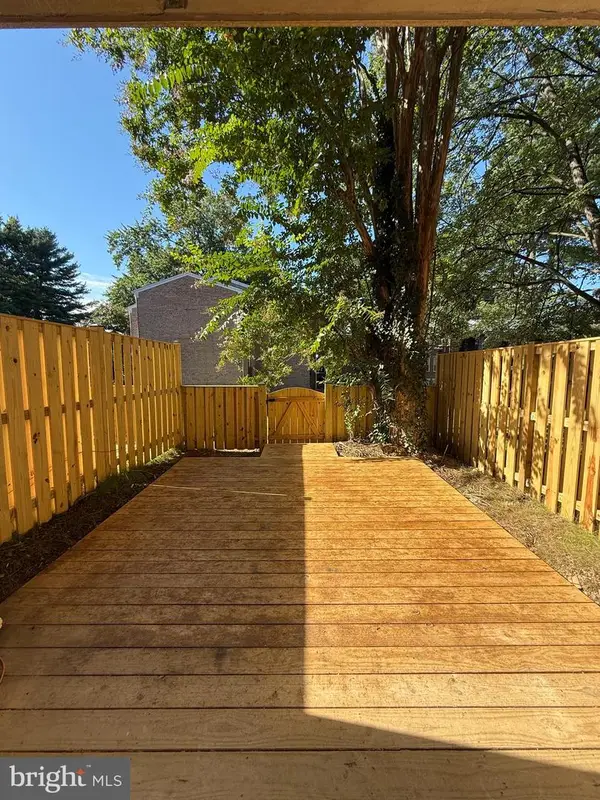 $179,900Active1 beds 1 baths881 sq. ft.
$179,900Active1 beds 1 baths881 sq. ft.828 Quince Orchard Blvd #p-2, GAITHERSBURG, MD 20878
MLS# MDMC2197864Listed by: PICKET FENCE PROPERTIES LLC 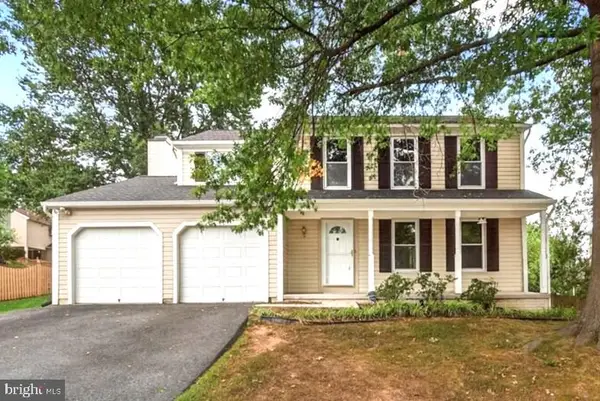 $619,900Pending4 beds 3 baths2,286 sq. ft.
$619,900Pending4 beds 3 baths2,286 sq. ft.17840 Hazelcrest Dr, GAITHERSBURG, MD 20877
MLS# MDMC2201776Listed by: LPT REALTY, LLC- New
 $649,500Active3 beds 3 baths2,140 sq. ft.
$649,500Active3 beds 3 baths2,140 sq. ft.124 Community Center Ave, GAITHERSBURG, MD 20878
MLS# MDMC2201088Listed by: MARYLAND PRO REALTY - New
 $480,000Active4 beds 4 baths1,946 sq. ft.
$480,000Active4 beds 4 baths1,946 sq. ft.334 Wye Mill, GAITHERSBURG, MD 20879
MLS# MDMC2200452Listed by: SMART REALTY, LLC - Coming SoonOpen Sat, 1 to 3pm
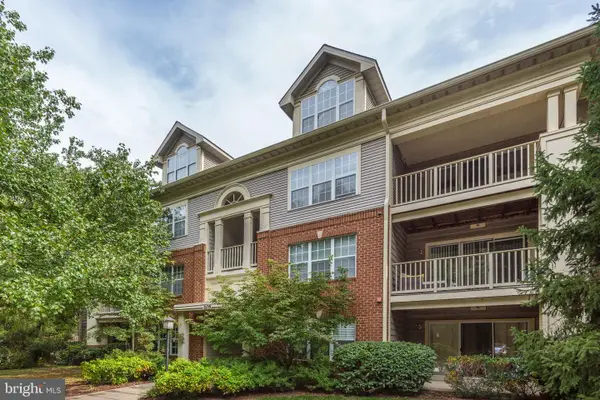 $409,000Coming Soon2 beds 2 baths
$409,000Coming Soon2 beds 2 baths105 Timberbrook Ln #301, GAITHERSBURG, MD 20878
MLS# MDMC2200308Listed by: COMPASS - New
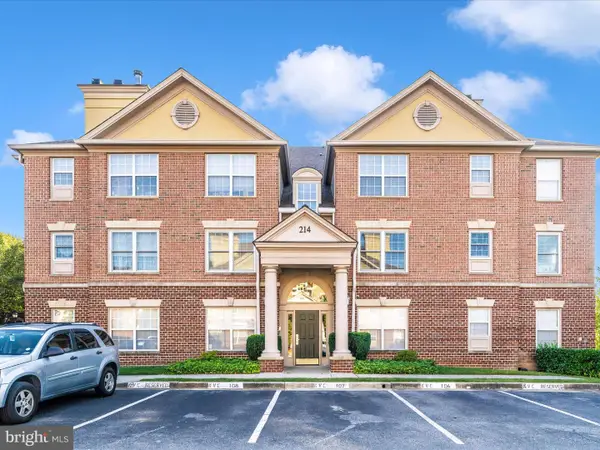 $415,000Active3 beds 2 baths1,238 sq. ft.
$415,000Active3 beds 2 baths1,238 sq. ft.214 Ridgepoint Pl #14, GAITHERSBURG, MD 20878
MLS# MDMC2201694Listed by: RE/MAX REALTY CENTRE, INC. - New
 $180,000Active1 beds 1 baths740 sq. ft.
$180,000Active1 beds 1 baths740 sq. ft.18413 Bishopstone Ct #41, GAITHERSBURG, MD 20886
MLS# MDMC2201626Listed by: SAMSON PROPERTIES - New
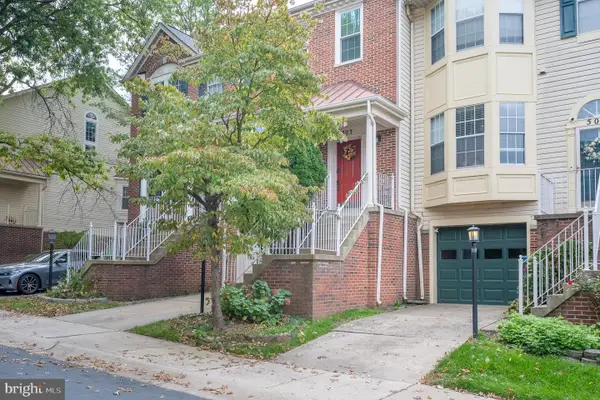 $589,000Active3 beds 4 baths1,740 sq. ft.
$589,000Active3 beds 4 baths1,740 sq. ft.503 Beacon Hill Ter, GAITHERSBURG, MD 20878
MLS# MDMC2200834Listed by: REDFIN CORP - Coming Soon
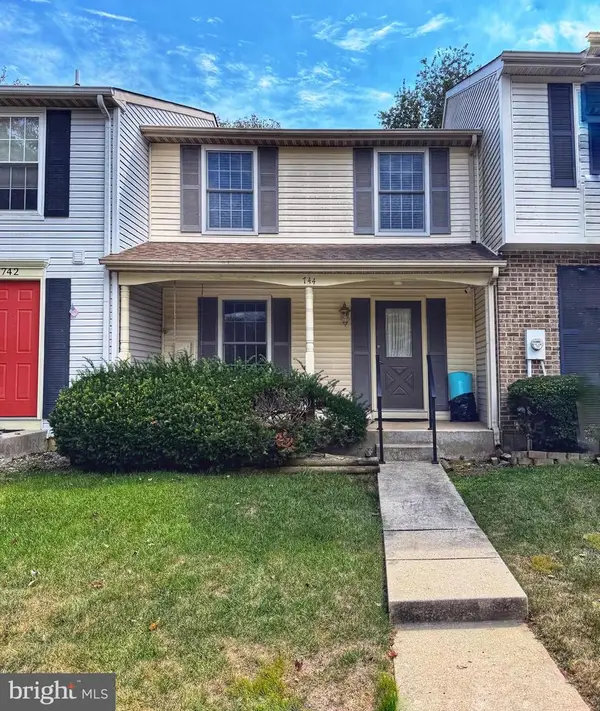 $500,000Coming Soon3 beds 4 baths
$500,000Coming Soon3 beds 4 baths744 Clifftop Dr, GAITHERSBURG, MD 20878
MLS# MDMC2200206Listed by: KELLER WILLIAMS CAPITAL PROPERTIES - New
 $999,000Active5 beds 4 baths2,988 sq. ft.
$999,000Active5 beds 4 baths2,988 sq. ft.11509 Paramus Dr, GAITHERSBURG, MD 20878
MLS# MDMC2201148Listed by: COMPASS
