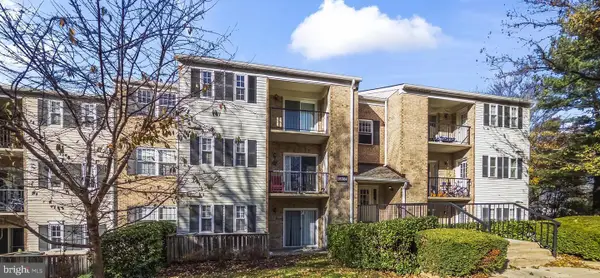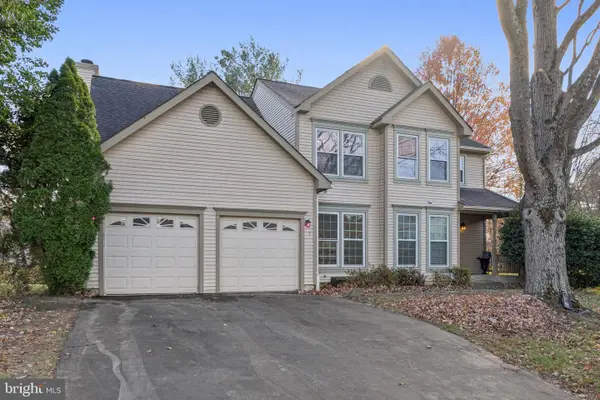13000 Brandon Way Rd, Gaithersburg, MD 20878
Local realty services provided by:Better Homes and Gardens Real Estate Community Realty
Listed by: harry m thron jr.
Office: samson properties
MLS#:MDMC2197064
Source:BRIGHTMLS
Price summary
- Price:$1,250,000
- Price per sq. ft.:$207.23
About this home
Welcome to the home you've been eagerly awaiting in the highly sought-after Ancient Oak community. The unique features of this beautiful property are apparent as soon as you enter the driveway. The grounds are nicely landscaped with a manicured lawn including twenty raised beds in the garden area as well as raspberry, blackberry, and blueberry plants. The property of nearly an acre includes deer fencing to the rear which also affords privacy and security for your children and pets. Other outdoor features include a spacious sandstone patio with fireplace, the basic structure of a greenhouse and a large capacity storage shed with electricity for your toys, tools and garden equipment. The basement/lower level features the geothermal environmental control system installed in 2017 that, together with 85 solar panels, makes the property remarkably energy efficient.
This lower level also contains a large area suitable for a workshop and a large bedroom with direct access to a full bath suitable for an inlaw suite or rental unit with private entrance. An open room with over 400 square feet with 3 built-in desks, cabinets and shelves serves as general utility space and exercise room. There are several areas in the lower level with built-in shelves that provide ample storage capacity. The main residence has been extensively updated and includes six bedrooms and five and one half bathrooms totaling nearly 6000 square feet of livable space. The spacious bedrooms feature beautifully refinished white oak flooring and generous closet space. The bright and inviting kitchen features Corian countertops, new refrigerator, gas range and Advantium ovens combining microwave, halogen light and convection to significantly reduce cooking times. The kitchen also contains electric ovens and an adjacent pantry with washer and dryer.
A special and unique feature of the property is the Glass Conservatory, a magnificent addition inspired by English architecture that includes a ceramic tile floor with radiant heat, two natural gas fireplaces with heatilator completely surrounded by glass windows. This room must be seen to be appreciated and is sure to be a cozy sanctuary for kids of all ages in the winter. A central vacuum system throughout the house provides additional convenience and efficiency. The hot water heating system consists of the primary heater and a preheater using geothermal energy to further reduce energy demand. The large attached 2 car garage has beautiful new composite flooring and two EV charging stations. Situated in a quiet neighborhood, this home is an ideal haven for nature enthusiasts with Seneca Creek State Park and Seneca Creek (a stocked trout stream) just minutes away offering opportunities for biking, hiking, birding and fishing. The community also includes a lake where neighbors gather for picnics, holiday celebrations and other events--a perfect spot to fish or just relax. And even with the solitude characterizing the property, you are conveniently located near the restaurants and shopping of downtown Crown, RIO, and Kentlands, and the transportation options of Shady Grove Metro, US Route 28 and I270/200. This property is spectacular! You can visit the property website here: https://maxus.homes/13000-brandon-way-rd
Contact an agent
Home facts
- Year built:1973
- Listing ID #:MDMC2197064
- Added:57 day(s) ago
- Updated:November 15, 2025 at 12:19 AM
Rooms and interior
- Bedrooms:7
- Total bathrooms:6
- Full bathrooms:5
- Half bathrooms:1
- Living area:6,032 sq. ft.
Heating and cooling
- Cooling:Central A/C
- Heating:Electric, Forced Air, Geo-thermal, Natural Gas, Radiant, Solar - Active
Structure and exterior
- Roof:Architectural Shingle
- Year built:1973
- Building area:6,032 sq. ft.
- Lot area:0.96 Acres
Schools
- High school:QUINCE ORCHARD
- Middle school:RIDGEVIEW
- Elementary school:DARNESTOWN
Utilities
- Water:Public
- Sewer:Septic Exists
Finances and disclosures
- Price:$1,250,000
- Price per sq. ft.:$207.23
- Tax amount:$8,283 (2024)
New listings near 13000 Brandon Way Rd
 $375,000Pending4 beds 3 baths1,656 sq. ft.
$375,000Pending4 beds 3 baths1,656 sq. ft.9238 Hummingbird Ter, GAITHERSBURG, MD 20879
MLS# MDMC2207592Listed by: REAL ESTATE TEAMS, LLC- New
 $475,000Active4 beds 4 baths1,584 sq. ft.
$475,000Active4 beds 4 baths1,584 sq. ft.101 Kestrel Ct, GAITHERSBURG, MD 20879
MLS# MDMC2201864Listed by: RE/MAX REALTY GROUP - Open Sun, 1 to 3pmNew
 $875,000Active5 beds 4 baths2,820 sq. ft.
$875,000Active5 beds 4 baths2,820 sq. ft.14020 Turkey Foot Rd, GAITHERSBURG, MD 20878
MLS# MDMC2203162Listed by: LONG & FOSTER REAL ESTATE, INC. - New
 $549,900Active3 beds 3 baths1,917 sq. ft.
$549,900Active3 beds 3 baths1,917 sq. ft.19428 Laguna Dr, GAITHERSBURG, MD 20879
MLS# MDMC2206678Listed by: KELLER WILLIAMS FLAGSHIP - Coming Soon
 $649,900Coming Soon3 beds 4 baths
$649,900Coming Soon3 beds 4 baths502 Cobbler Pl, GAITHERSBURG, MD 20877
MLS# MDMC2206688Listed by: BMI REALTORS INC. - New
 $250,000Active2 beds 2 baths1,034 sq. ft.
$250,000Active2 beds 2 baths1,034 sq. ft.18304 Streamside Dr #301, GAITHERSBURG, MD 20879
MLS# MDMC2207386Listed by: RE/MAX REALTY CENTRE, INC. - Open Sun, 2 to 4pmNew
 $709,800Active4 beds 4 baths2,940 sq. ft.
$709,800Active4 beds 4 baths2,940 sq. ft.18807 Lindenhouse Rd, GAITHERSBURG, MD 20879
MLS# MDMC2207584Listed by: COMPASS - New
 $800,000Active3 beds 3 baths2,052 sq. ft.
$800,000Active3 beds 3 baths2,052 sq. ft.422 Chestnut Hill St, GAITHERSBURG, MD 20878
MLS# MDMC2207632Listed by: LONG & FOSTER REAL ESTATE, INC. - New
 $169,900Active1 beds 1 baths849 sq. ft.
$169,900Active1 beds 1 baths849 sq. ft.762 Quince Orchard Blvd #762-10, GAITHERSBURG, MD 20878
MLS# MDMC2207666Listed by: BERKSHIRE HATHAWAY HOMESERVICES PENFED REALTY - Open Sun, 2 to 4pmNew
 $585,000Active3 beds 4 baths1,740 sq. ft.
$585,000Active3 beds 4 baths1,740 sq. ft.38 Beacon Hill Ct, GAITHERSBURG, MD 20878
MLS# MDMC2207692Listed by: DOUGLAS REALTY LLC
