14223 Manifest Way, GAITHERSBURG, MD 20878
Local realty services provided by:Better Homes and Gardens Real Estate Reserve
14223 Manifest Way,GAITHERSBURG, MD 20878
$675,000
- 3 Beds
- 4 Baths
- 2,148 sq. ft.
- Townhouse
- Pending
Listed by:yue he
Office:century 21 new millennium
MLS#:MDMC2196140
Source:BRIGHTMLS
Price summary
- Price:$675,000
- Price per sq. ft.:$314.25
- Monthly HOA dues:$228
About this home
Don’t miss this exceptional 4-level END-UNIT townhome with 3 bedrooms and 3.5 bathrooms, perfectly situated in North Potomac’s sought-after Dufief Mill Brook community.
This charming home greets you with a delightful wraparound porch that sets the stage for comfort and style.
Inside, you’ll find an open and airy floor plan with hardwood floors, recessed lighting, and freshly painted interiors that feel bright and welcoming. The main level features a spacious living and dining area, flowing through a butler’s pantry into a beautiful kitchen with granite countertops, abundant cabinetry, newer stainless steel appliances, and a newer vented range hood for optimal cooking comfort. The sunny breakfast area opens to a freshly painted oversized deck with tranquil wooded views, perfect for morning coffee or summer gatherings.
Upstairs offers three spacious bedrooms, including a primary suite with two closets, a private bath with a newly updated vanity, and a sun-filled loft with skylights. This versatile loft can serve as a home office, gym, yoga studio, or nursery.
The fully finished walkout basement expands your living options with updated flooring, a cozy wood-burning fireplace, and direct access to a fenced backyard with a patio. A bonus den with closet and a full bathroom make this level ideal for guests, work, or play.
Recent updates include New HVAC (2025), Water heater (2023), Washer & dryer (2023), Fresh paint throughout & freshly painted deck(2025), range hood (2019), stove(2024), basement flooring(2019)
Located in a quiet, friendly neighborhood within a top school district, this community also offers fantastic amenities—tennis courts, a swimming pool, jogging paths, and plenty of guest parking. A perfect blend of modern updates, everyday convenience, and natural beauty. This is the home you’ve been waiting for!
Contact an agent
Home facts
- Year built:1987
- Listing ID #:MDMC2196140
- Added:9 day(s) ago
- Updated:September 05, 2025 at 07:31 AM
Rooms and interior
- Bedrooms:3
- Total bathrooms:4
- Full bathrooms:3
- Half bathrooms:1
- Living area:2,148 sq. ft.
Heating and cooling
- Cooling:Central A/C
- Heating:Electric, Heat Pump(s)
Structure and exterior
- Year built:1987
- Building area:2,148 sq. ft.
- Lot area:0.06 Acres
Schools
- High school:THOMAS S. WOOTTON
- Middle school:ROBERT FROST
- Elementary school:TRAVILAH
Utilities
- Water:Public
- Sewer:Public Sewer
Finances and disclosures
- Price:$675,000
- Price per sq. ft.:$314.25
- Tax amount:$6,614 (2024)
New listings near 14223 Manifest Way
- New
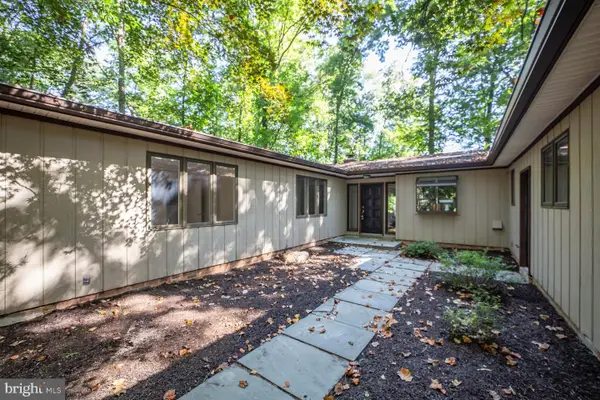 $725,000Active4 beds 3 baths2,816 sq. ft.
$725,000Active4 beds 3 baths2,816 sq. ft.20711 Sabbath Ct, GAITHERSBURG, MD 20882
MLS# MDMC2198256Listed by: CORCORAN MCENEARNEY - Open Sun, 1 to 4pmNew
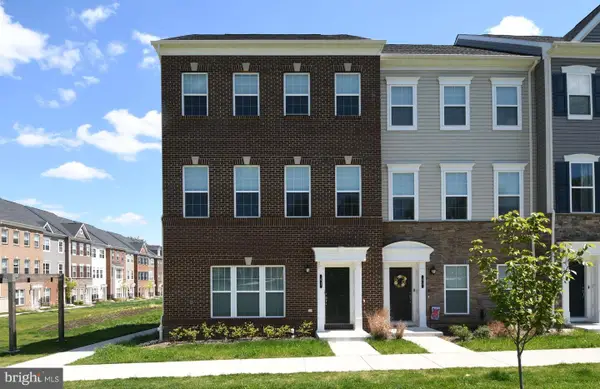 $845,000Active5 beds 5 baths2,800 sq. ft.
$845,000Active5 beds 5 baths2,800 sq. ft.41 Green Dome Pl, GAITHERSBURG, MD 20878
MLS# MDMC2198464Listed by: UNIONPLUS REALTY, INC. - New
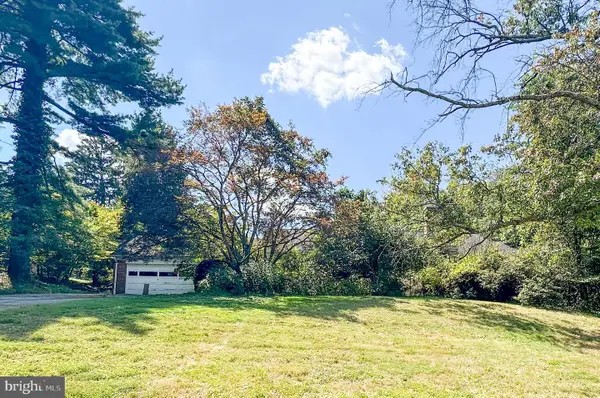 $550,000Active3 beds 3 baths2,100 sq. ft.
$550,000Active3 beds 3 baths2,100 sq. ft.9223 Rosemont Dr, GAITHERSBURG, MD 20877
MLS# MDMC2198142Listed by: CENTURY 21 REDWOOD REALTY - New
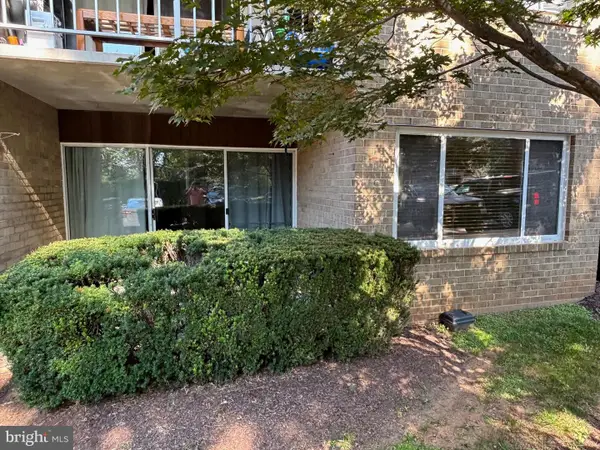 $166,000Active1 beds 1 baths905 sq. ft.
$166,000Active1 beds 1 baths905 sq. ft.432 Girard St #209, GAITHERSBURG, MD 20877
MLS# MDMC2198360Listed by: SHANK & ASSOCIATES REALTY LLC - Coming Soon
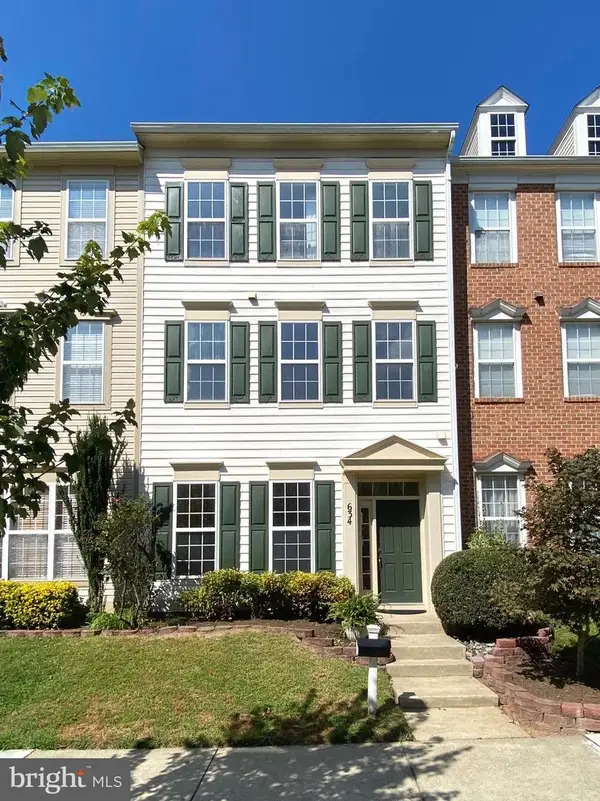 $799,900Coming Soon3 beds 3 baths
$799,900Coming Soon3 beds 3 baths634 Gatestone St, GAITHERSBURG, MD 20878
MLS# MDMC2197890Listed by: THE LIST REALTY - Coming Soon
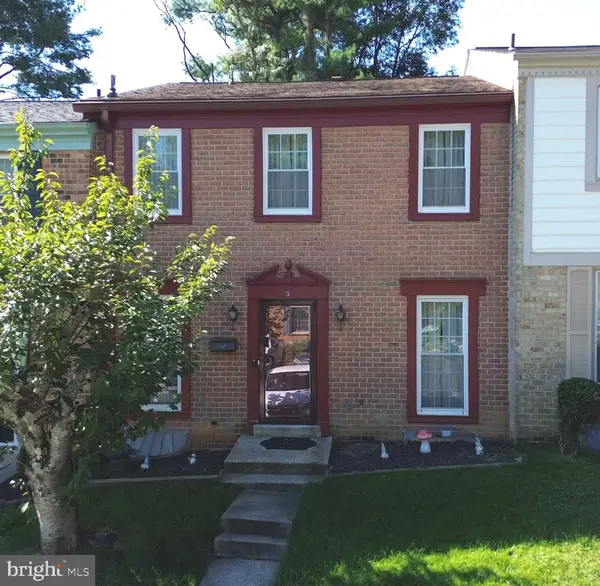 $450,000Coming Soon3 beds 3 baths
$450,000Coming Soon3 beds 3 baths3 Honey Brook Ln, GAITHERSBURG, MD 20878
MLS# MDMC2198342Listed by: EXP REALTY, LLC - New
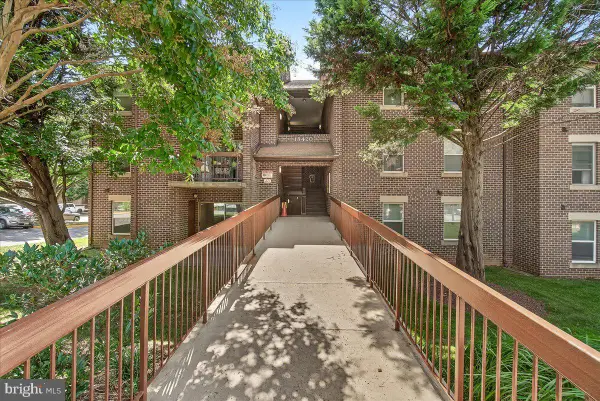 $192,700Active1 beds 1 baths785 sq. ft.
$192,700Active1 beds 1 baths785 sq. ft.18420 Guildberry Dr #101, GAITHERSBURG, MD 20879
MLS# MDMC2188470Listed by: KELLER WILLIAMS REALTY CENTRE - Coming Soon
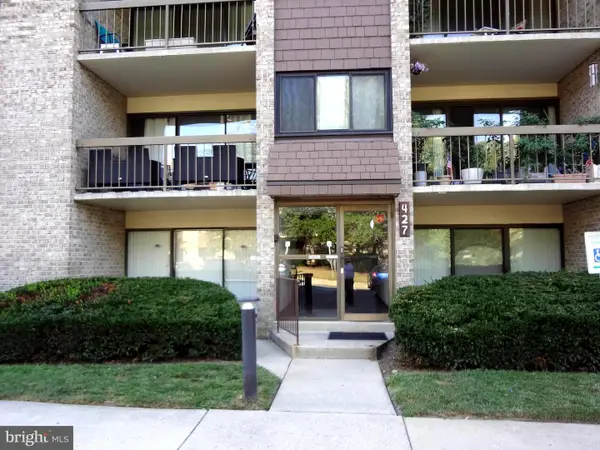 $262,000Coming Soon2 beds 2 baths
$262,000Coming Soon2 beds 2 baths427 Christopher Ave #14, GAITHERSBURG, MD 20879
MLS# MDMC2197838Listed by: NITRO REALTY - Open Sun, 1 to 3pmNew
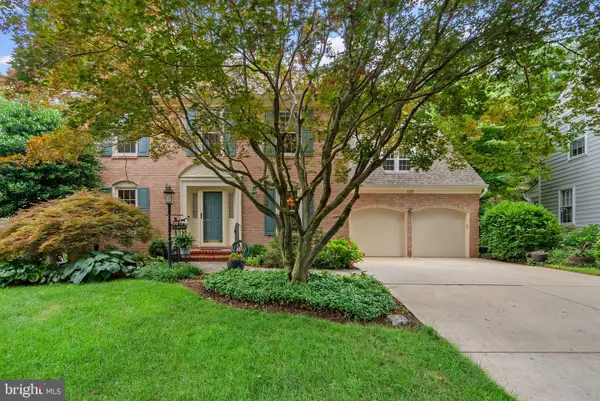 $995,000Active4 beds 4 baths3,919 sq. ft.
$995,000Active4 beds 4 baths3,919 sq. ft.125 Driscoll Way, GAITHERSBURG, MD 20878
MLS# MDMC2187068Listed by: COMPASS - New
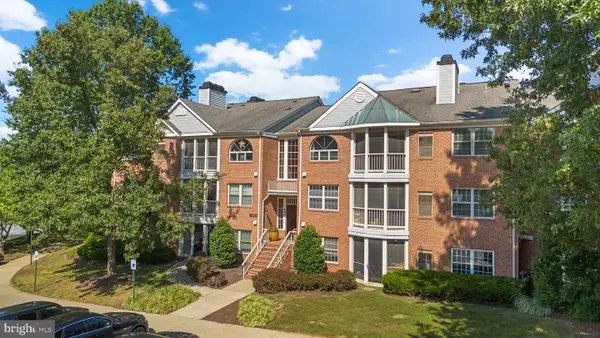 $299,999Active2 beds 3 baths1,339 sq. ft.
$299,999Active2 beds 3 baths1,339 sq. ft.800 Amber Tree Ct #202, GAITHERSBURG, MD 20878
MLS# MDMC2197170Listed by: RE/MAX TOWN CENTER
