20711 Sabbath Ct, Gaithersburg, MD 20882
Local realty services provided by:Better Homes and Gardens Real Estate Community Realty
20711 Sabbath Ct,Gaithersburg, MD 20882
$725,000
- 4 Beds
- 3 Baths
- 2,816 sq. ft.
- Single family
- Pending
Listed by:james r koppersmith
Office:corcoran mcenearney
MLS#:MDMC2198256
Source:BRIGHTMLS
Price summary
- Price:$725,000
- Price per sq. ft.:$257.46
About this home
Enjoy one-level living at its best in this custom-built 4 BR/2.5 BA home in Goshen Estates and potentially assume a 2.75% VA loan (even if not a veteran or active duty). Sitting on an acre+ wooded lot on a quiet cul de sac, the house has natural light in abundance courtesy of the sliding doors to the yard in all the main rooms. The kitchen features granite countertops, oak cabinetry, double ovens, a new cooktop, and a charming window greenhouse. Hardwood and tile floors flow through the main living areas and the entire interior has been freshly repainted . Two fireplaces, one wood-burning the other gas, provide warmth and tranquility in the colder months. There are many updates including a heat pump (2020), hot water heater (2024), sump pump (2019), gutters (2025), roof (2019) and lighting in many parts of the house. The spacious primary suite includes built-ins, custom closets, a dressing area, an en-suite bath with walk-in shower, plus access to a private patio. The finished lower level has been refreshed with new luxury vinyl plank flooring, offering flexible space for work, fitness, or play. An oversized two-car garage complete this well-maintained home, located just one mile from shopping and dining yet surrounded by natural beauty. A home warranty provides coverage for the first year. Interest rates have been moderating so, act now and make this wonderful house your home.
Contact an agent
Home facts
- Year built:1974
- Listing ID #:MDMC2198256
- Added:51 day(s) ago
- Updated:October 26, 2025 at 07:30 AM
Rooms and interior
- Bedrooms:4
- Total bathrooms:3
- Full bathrooms:2
- Half bathrooms:1
- Living area:2,816 sq. ft.
Heating and cooling
- Cooling:Central A/C
- Heating:Electric, Heat Pump(s)
Structure and exterior
- Year built:1974
- Building area:2,816 sq. ft.
- Lot area:1.1 Acres
Utilities
- Water:Well
- Sewer:Private Septic Tank
Finances and disclosures
- Price:$725,000
- Price per sq. ft.:$257.46
- Tax amount:$6,960 (2025)
New listings near 20711 Sabbath Ct
- Open Sun, 12 to 2pmNew
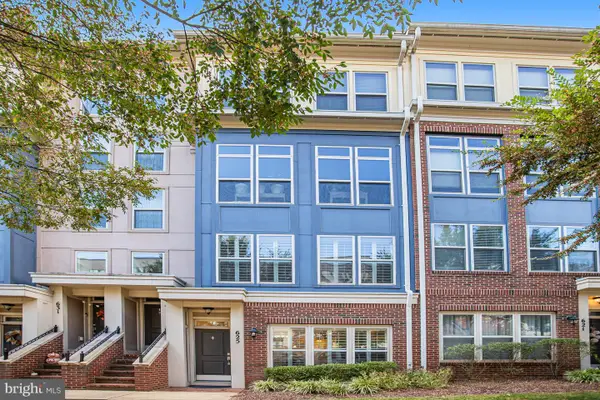 $588,000Active3 beds 3 baths1,753 sq. ft.
$588,000Active3 beds 3 baths1,753 sq. ft.625 Diamondback Dr #15-a, GAITHERSBURG, MD 20878
MLS# MDMC2205774Listed by: PEARSON SMITH REALTY, LLC - Coming Soon
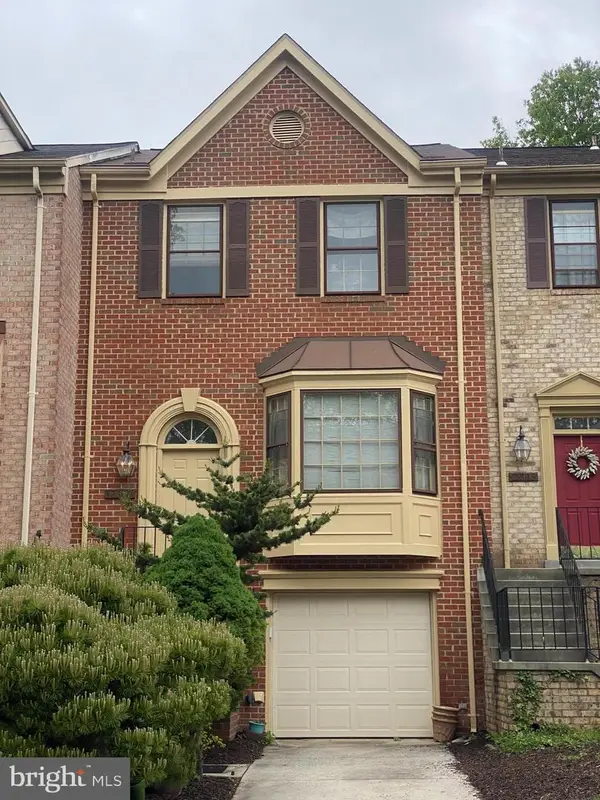 $579,900Coming Soon3 beds 4 baths
$579,900Coming Soon3 beds 4 baths12307 Sweetbough Ct, GAITHERSBURG, MD 20878
MLS# MDMC2205798Listed by: SPRING HILL REAL ESTATE, LLC. 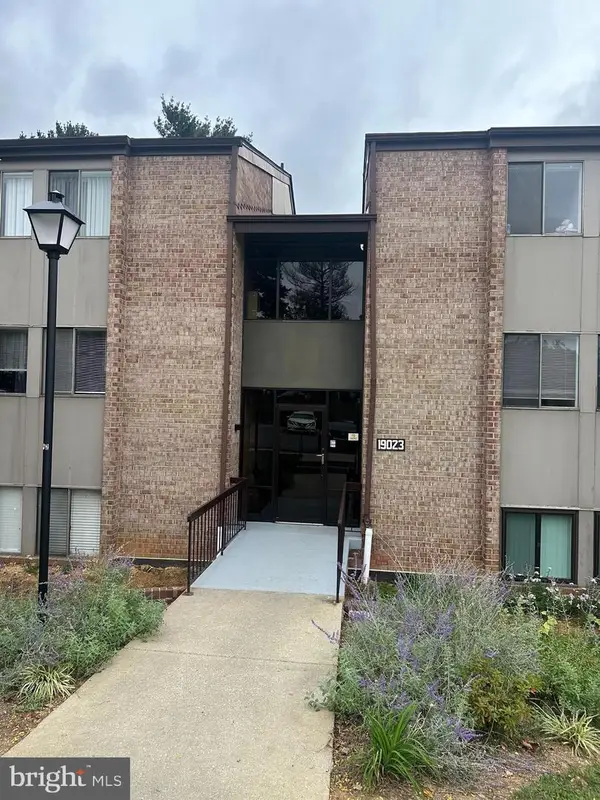 $199,999Active2 beds 2 baths1,121 sq. ft.
$199,999Active2 beds 2 baths1,121 sq. ft.19023 Mills Choice Rd ##4, GAITHERSBURG, MD 20886
MLS# MDMC2204034Listed by: SMART REALTY, LLC- Open Sun, 11am to 3pmNew
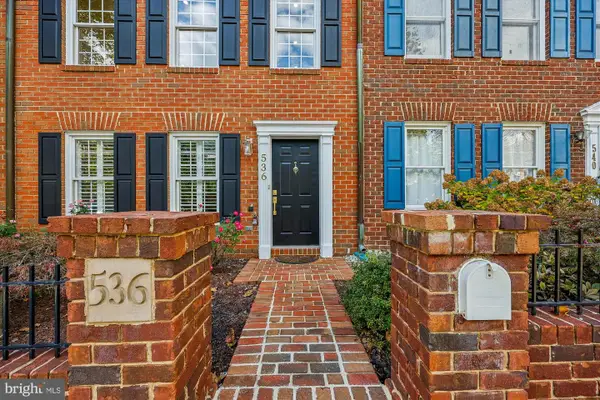 $925,000Active4 beds 4 baths2,180 sq. ft.
$925,000Active4 beds 4 baths2,180 sq. ft.536 Tschiffely Square Rd, GAITHERSBURG, MD 20878
MLS# MDMC2203130Listed by: LONG & FOSTER REAL ESTATE, INC. - New
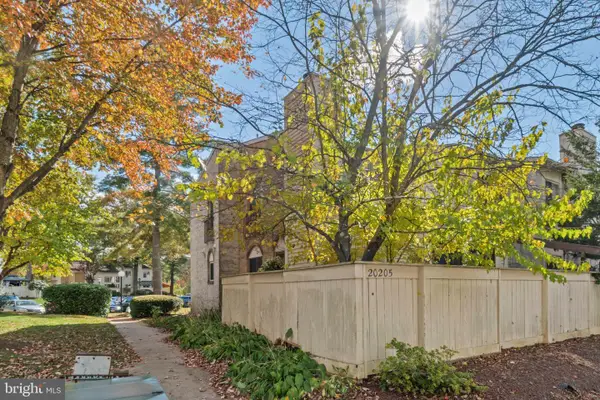 $329,000Active3 beds 2 baths1,260 sq. ft.
$329,000Active3 beds 2 baths1,260 sq. ft.20205 Gentle Way, GAITHERSBURG, MD 20886
MLS# MDMC2205562Listed by: COLDWELL BANKER REALTY - New
 $399,900Active5 beds 3 baths1,996 sq. ft.
$399,900Active5 beds 3 baths1,996 sq. ft.23513 Woodfield Rd, GAITHERSBURG, MD 20882
MLS# MDMC2204990Listed by: REALTY ADVANTAGE OF MARYLAND LLC - Coming Soon
 $255,000Coming Soon2 beds 1 baths
$255,000Coming Soon2 beds 1 baths910 Windbrooke Dr #910, GAITHERSBURG, MD 20879
MLS# MDMC2205720Listed by: LONG & FOSTER REAL ESTATE, INC. - Coming Soon
 $499,000Coming Soon3 beds 3 baths
$499,000Coming Soon3 beds 3 baths24200 Welsh Rd, GAITHERSBURG, MD 20882
MLS# MDMC2205120Listed by: LPT REALTY, LLC - New
 $430,000Active1 beds 1 baths674 sq. ft.
$430,000Active1 beds 1 baths674 sq. ft.510 Diamondback Dr #371, GAITHERSBURG, MD 20878
MLS# MDMC2205284Listed by: TAYLOR PROPERTIES - New
 $1,199,000Active4 beds 5 baths5,176 sq. ft.
$1,199,000Active4 beds 5 baths5,176 sq. ft.24213 Muscari Ct, GAITHERSBURG, MD 20882
MLS# MDMC2205500Listed by: RE/MAX REALTY CENTRE, INC.
