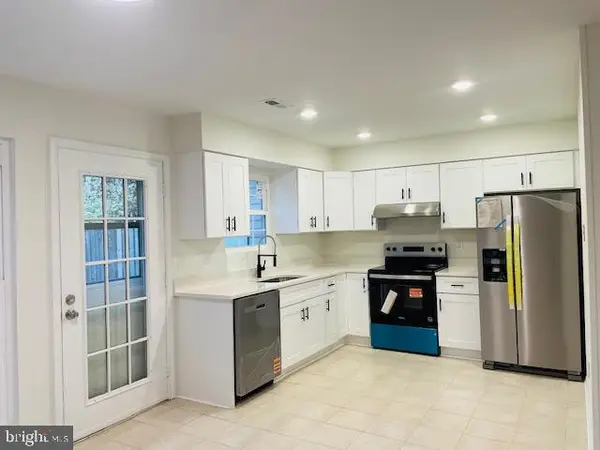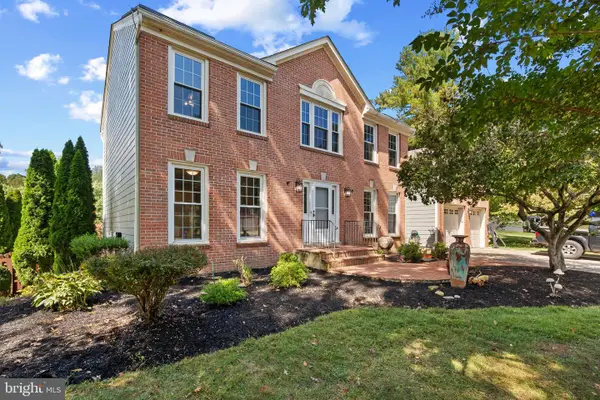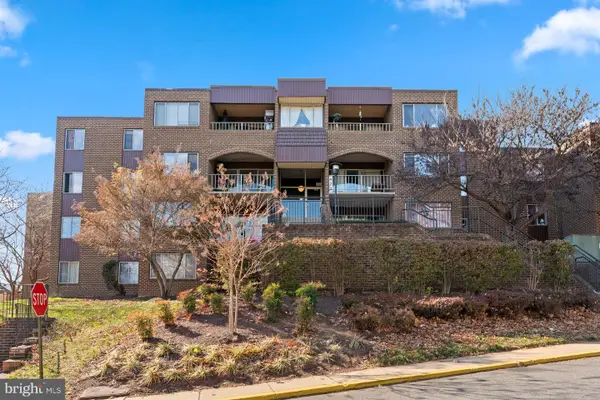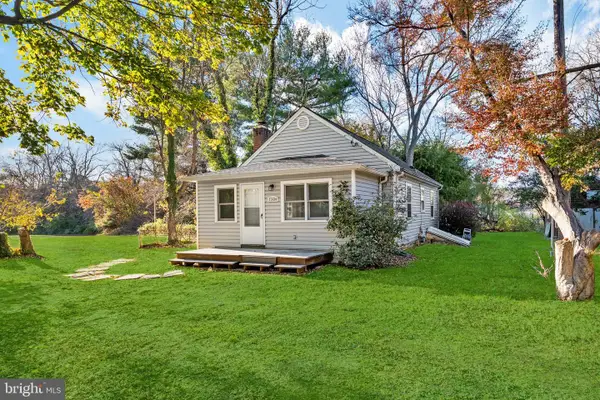14824 Turkey Foot Rd, Gaithersburg, MD 20878
Local realty services provided by:Better Homes and Gardens Real Estate GSA Realty
14824 Turkey Foot Rd,Gaithersburg, MD 20878
$918,000
- 4 Beds
- 5 Baths
- 3,538 sq. ft.
- Single family
- Active
Listed by: nathan b dart
Office: re/max realty group
MLS#:MDMC2202986
Source:BRIGHTMLS
Price summary
- Price:$918,000
- Price per sq. ft.:$259.47
About this home
Property is To Be Built in Desirable Darnestown!
A charming front porch welcomes you into this thoughtfully designed home, where an open-concept layout creates a bright, seamless flow between living spaces. The main level features a flexible floorplan with options for a rear sunroom or a main-level bedroom. Upstairs, the expansive owner’s suite includes a sitting room that can be customized as a private loft or converted into a bedroom. The lower level offers even more possibilities, with space for a recreation room, media room, den, or an additional bedroom suite. With endless options for personalization, this home is designed to bring your vision to life.
AMENITIES
4 Bedrooms/2.5-5.5 Baths
From 3,538 Base Square Feet
Open Design w/Light-Filled Rooms
Opt. Rear Sunroom
Family Arrival Foyer
Main Level Flex Room (convert to Bedroom Option)
Opt. Side Load 2 or 3 Car Garage
Opt. Loft on Second Floor
Lower Level with Opt. Rec Room, Media Room, Den, Bedroom, Full Bath and Tons of Included Storage Space
Contact an agent
Home facts
- Listing ID #:MDMC2202986
- Added:50 day(s) ago
- Updated:November 28, 2025 at 02:44 PM
Rooms and interior
- Bedrooms:4
- Total bathrooms:5
- Full bathrooms:5
- Living area:3,538 sq. ft.
Heating and cooling
- Cooling:Central A/C
- Heating:Forced Air, Natural Gas
Structure and exterior
- Roof:Asphalt, Shingle
- Building area:3,538 sq. ft.
- Lot area:1.12 Acres
Schools
- High school:NORTHEAST AREA
- Middle school:LAKELANDS PARK
- Elementary school:DARNESTOWN
Utilities
- Water:Public Hook-up Available, Well
- Sewer:Approved System
Finances and disclosures
- Price:$918,000
- Price per sq. ft.:$259.47
- Tax amount:$2,936 (2024)
New listings near 14824 Turkey Foot Rd
- Coming Soon
 $459,500Coming Soon3 beds 3 baths
$459,500Coming Soon3 beds 3 baths17903 Cottonwood Ter, GAITHERSBURG, MD 20877
MLS# MDMC2209354Listed by: SAMSON PROPERTIES - Coming Soon
 $715,000Coming Soon3 beds 4 baths
$715,000Coming Soon3 beds 4 baths135 Painted Post Ln, GAITHERSBURG, MD 20878
MLS# MDMC2209252Listed by: COMPASS - New
 $190,000Active2 beds 2 baths1,134 sq. ft.
$190,000Active2 beds 2 baths1,134 sq. ft.18617 Walkers Choice Rd #18617, GAITHERSBURG, MD 20886
MLS# MDMC2205458Listed by: REALTY ADVANTAGE OF MARYLAND LLC - Coming Soon
 $749,999Coming Soon3 beds 4 baths
$749,999Coming Soon3 beds 4 baths528 Market Mews E, GAITHERSBURG, MD 20878
MLS# MDMC2208458Listed by: TTR SOTHEBY'S INTERNATIONAL REALTY  $219,400Active2 beds 2 baths1,134 sq. ft.
$219,400Active2 beds 2 baths1,134 sq. ft.18701 Walkers Choice Rd #2, GAITHERSBURG, MD 20886
MLS# MDMC2207362Listed by: RE/MAX DISTINCTIVE REAL ESTATE, INC.- New
 $365,000Active3 beds 3 baths1,240 sq. ft.
$365,000Active3 beds 3 baths1,240 sq. ft.11114 Black Forest Way, GAITHERSBURG, MD 20879
MLS# MDMC2208996Listed by: BMI REALTORS INC. - Coming SoonOpen Sat, 12 to 3pm
 $560,000Coming Soon4 beds 3 baths
$560,000Coming Soon4 beds 3 baths24221 Welsh Rd, GAITHERSBURG, MD 20882
MLS# MDMC2208954Listed by: RE/MAX REALTY CENTRE, INC. - New
 $759,000Active5 beds 4 baths3,164 sq. ft.
$759,000Active5 beds 4 baths3,164 sq. ft.20600 Bell Bluff Rd, GAITHERSBURG, MD 20879
MLS# MDMC2208964Listed by: COLDWELL BANKER REALTY - New
 $206,000Active2 beds 1 baths1,025 sq. ft.
$206,000Active2 beds 1 baths1,025 sq. ft.422 Girard St #144, GAITHERSBURG, MD 20877
MLS# MDMC2208966Listed by: TAYLOR PROPERTIES - New
 $515,000Active2 beds 1 baths968 sq. ft.
$515,000Active2 beds 1 baths968 sq. ft.17634 Washington Grove Ln, GAITHERSBURG, MD 20877
MLS# MDMC2208816Listed by: SAMSON PROPERTIES
