18518 Boysenberry Dr #226, GAITHERSBURG, MD 20879
Local realty services provided by:Better Homes and Gardens Real Estate Maturo
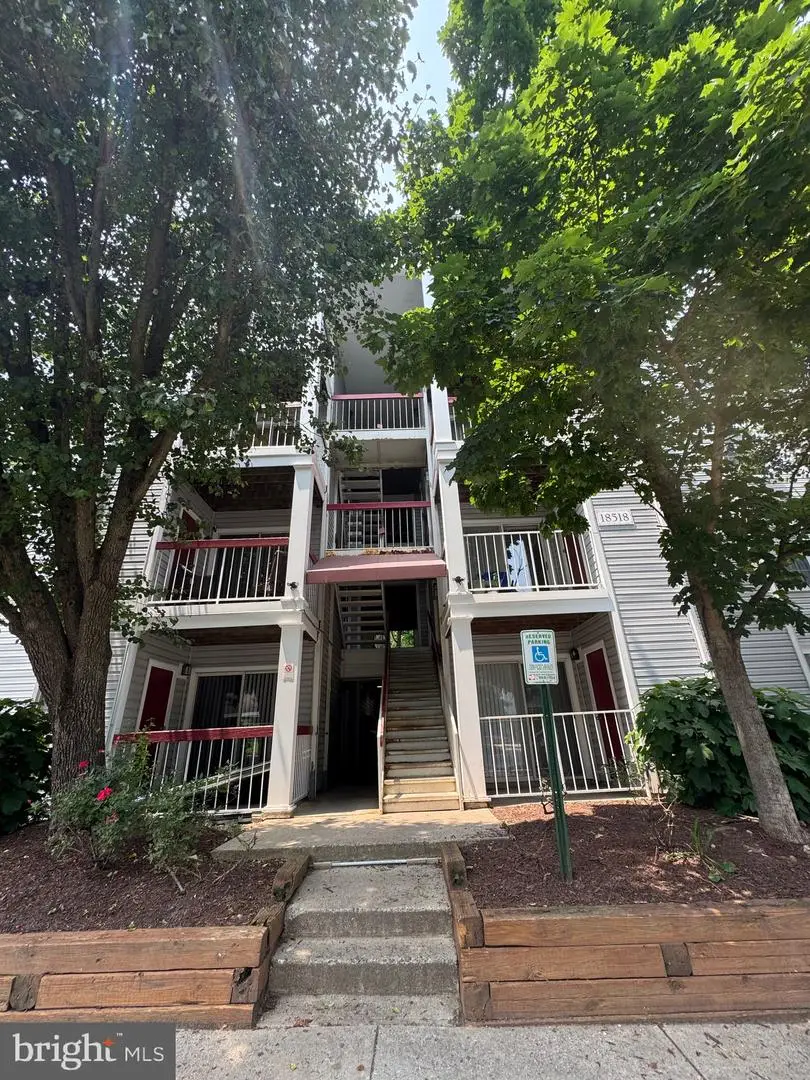


18518 Boysenberry Dr #226,GAITHERSBURG, MD 20879
$177,000
- 1 Beds
- 1 Baths
- 712 sq. ft.
- Condominium
- Pending
Listed by:kit li
Office:long & foster real estate, inc.
MLS#:MDMC2188382
Source:BRIGHTMLS
Price summary
- Price:$177,000
- Price per sq. ft.:$248.6
About this home
Welcome to this bright, spacious, updated one-bedroom condo with private balcony overlooking the woods. This unit is perfect for first-time buyers, downsizers, or investors seeking a turnkey property. Located in a peaceful wooded community, this top floor unit offers privacy, natural light, and move-in ready convenience. This unit features open-concept living area with vaulted ceilings and a cozy fireplace; new plush carpeting and fresh paint throughout; new Whirlpool stainless steel appliances, including refrigerator, electric stove, and microwave; new in-unit washer and dryer; modern marble-look tile flooring in the bathroom with new vanity and brushed nickel fixtures, large framed mirror, and upgraded lighting. It comes with a reserved parking space for owner convenience. Community amenities include a swimming pool, tennis court, fitness center, picnic area, and playground.
Contact an agent
Home facts
- Year built:1988
- Listing Id #:MDMC2188382
- Added:46 day(s) ago
- Updated:August 16, 2025 at 07:27 AM
Rooms and interior
- Bedrooms:1
- Total bathrooms:1
- Full bathrooms:1
- Living area:712 sq. ft.
Heating and cooling
- Cooling:Ceiling Fan(s), Central A/C
- Heating:Central, Electric
Structure and exterior
- Year built:1988
- Building area:712 sq. ft.
Schools
- High school:WATKINS MILL
- Middle school:MONTGOMERY VILLAGE
- Elementary school:WATKINS MILL
Utilities
- Water:Public
- Sewer:Public Sewer
Finances and disclosures
- Price:$177,000
- Price per sq. ft.:$248.6
- Tax amount:$1,455 (2024)
New listings near 18518 Boysenberry Dr #226
- Coming Soon
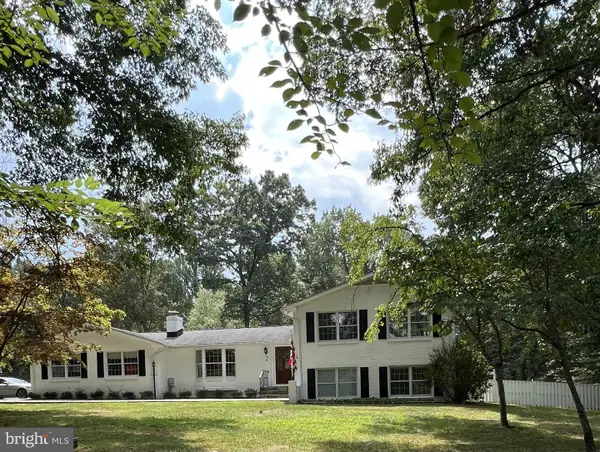 $799,000Coming Soon4 beds 3 baths
$799,000Coming Soon4 beds 3 baths2 Griffith Ct, GAITHERSBURG, MD 20882
MLS# MDMC2195296Listed by: LONG & FOSTER REAL ESTATE, INC. - Coming Soon
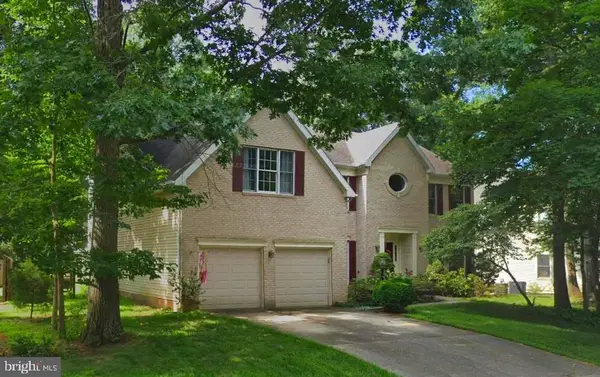 $875,000Coming Soon5 beds 5 baths
$875,000Coming Soon5 beds 5 baths8020 Lions Crest Way, GAITHERSBURG, MD 20879
MLS# MDMC2195454Listed by: REAL BROKER, LLC - New
 $475,000Active4 beds 4 baths2,160 sq. ft.
$475,000Active4 beds 4 baths2,160 sq. ft.8708 Delcris Dr, GAITHERSBURG, MD 20886
MLS# MDMC2194640Listed by: RE/MAX REALTY GROUP - Coming Soon
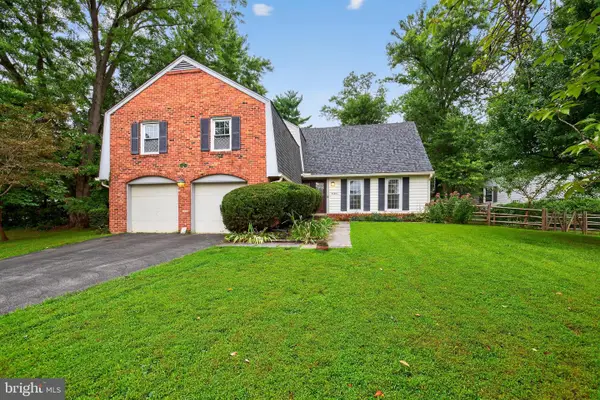 $699,900Coming Soon5 beds 3 baths
$699,900Coming Soon5 beds 3 baths20080 Doolittle, GAITHERSBURG, MD 20886
MLS# MDMC2195504Listed by: LONG & FOSTER REAL ESTATE, INC. - Coming Soon
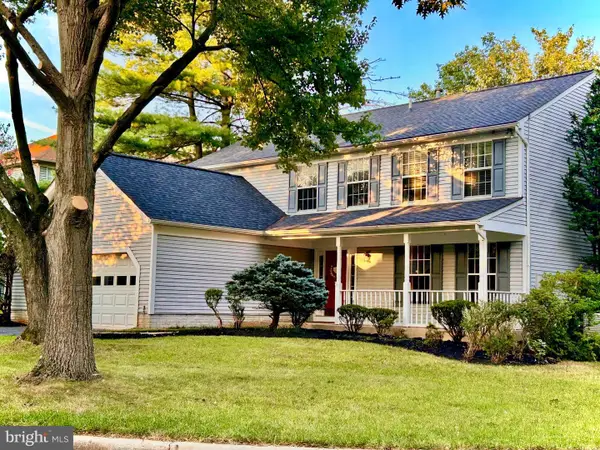 $725,000Coming Soon5 beds 3 baths
$725,000Coming Soon5 beds 3 baths3 Saint Ives Pl, GAITHERSBURG, MD 20877
MLS# MDMC2190164Listed by: KELLER WILLIAMS CAPITAL PROPERTIES - New
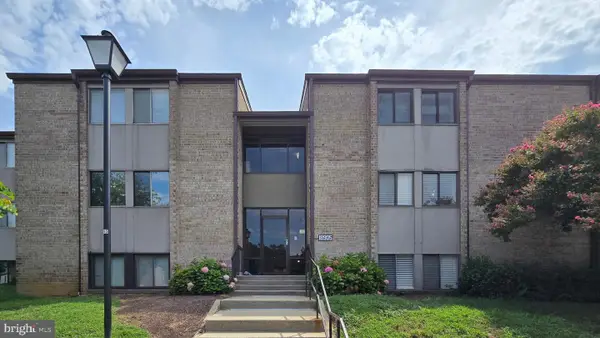 $250,000Active2 beds 2 baths1,121 sq. ft.
$250,000Active2 beds 2 baths1,121 sq. ft.18905 Smoothstone Way #i-3, GAITHERSBURG, MD 20886
MLS# MDMC2195552Listed by: FAIRFAX REALTY - New
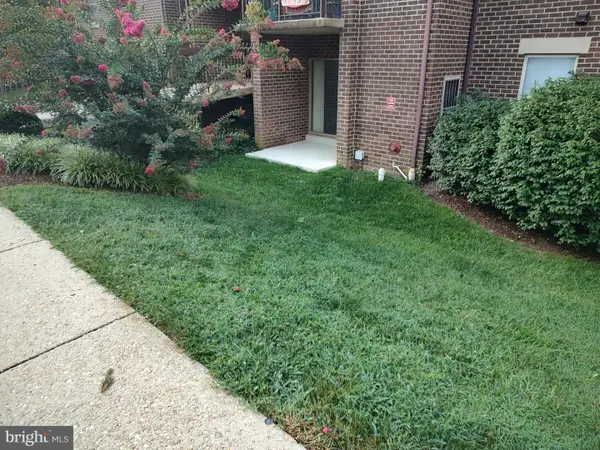 $174,999.99Active1 beds 1 baths785 sq. ft.
$174,999.99Active1 beds 1 baths785 sq. ft.7908 Pearlbush Dr #7908-1, GAITHERSBURG, MD 20879
MLS# MDMC2195502Listed by: GEORGE HOWARD REAL ESTATE INC. - New
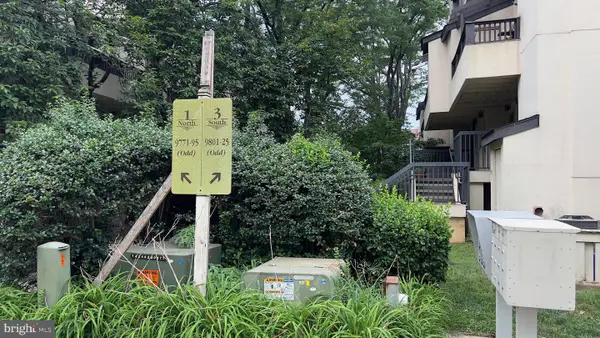 $249,000Active2 beds 3 baths1,318 sq. ft.
$249,000Active2 beds 3 baths1,318 sq. ft.9813 Hellingly Pl #76, GAITHERSBURG, MD 20886
MLS# MDMC2195266Listed by: SAMSON PROPERTIES - Open Sun, 1 to 3pmNew
 $925,000Active5 beds 4 baths4,640 sq. ft.
$925,000Active5 beds 4 baths4,640 sq. ft.25217 Woodfield School Rd, GAITHERSBURG, MD 20882
MLS# MDMC2195444Listed by: L. P. CALOMERIS REALTY - New
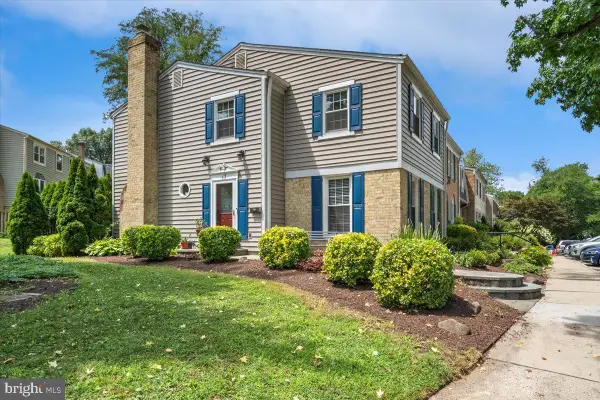 $525,000Active4 beds 3 baths2,080 sq. ft.
$525,000Active4 beds 3 baths2,080 sq. ft.17 Goodport Ln, GAITHERSBURG, MD 20878
MLS# MDMC2195224Listed by: REAL BROKER, LLC - GAITHERSBURG
