2 Griffith Ct, Gaithersburg, MD 20882
Local realty services provided by:Better Homes and Gardens Real Estate Murphy & Co.
Listed by:lauren m hatten
Office:long & foster real estate, inc.
MLS#:MDMC2195296
Source:BRIGHTMLS
Price summary
- Price:$799,000
- Price per sq. ft.:$232.54
About this home
OPEN HOUSE-SATURDAY, SEPTEMBER 20TH 1-4 PM Discover the perfect balance of space, privacy, and modern updates in this stunning 4-level split, nestled on 3.36 acres in the desirable Laytonville Outside community. With two acres of woods, a babbling stream, and multiple outdoor living spaces, this property is a true escape from everyday.
From the moment you step through the elegant leaded-glass double doors, you’re welcomed into a spacious foyer accented with rich wainscoting and chair rail. Sunlight pours into the home through new bay windows in both the living room and kitchen, highlighting the gleaming hardwood floors.
The updated, eat-in kitchen is a chef’s delight, featuring stainless steel appliances, granite countertops, and direct access to the sunroom addition—perfect for enjoying your morning coffee with panoramic backyard views. With 4 bedrooms and 3 fully renovated baths, there’s room for everyone. The lower-level walk-out family room offers a cozy Vermont Castings wood-burning stove, custom built-ins, a private home office, and a laundry area. An additional fourth level boasts a home gym and a large storage room.
Outside, the property is designed for both relaxation and recreation:
Flagstone patio, expansive deck, and private balcony off the owner’s suite
Large barn with brand-new siding featuring 2 horse stalls and 2 goat/sheep stalls
Open land and wooded areas are ideal for pets, livestock, gardening, or simply enjoying nature
This home delivers the best of country living without sacrificing convenience—all just a short drive to Shady Grove Metro and commuter routes.
Come see for yourself why this is more than a house… it’s a lifestyle.
Contact an agent
Home facts
- Year built:1978
- Listing ID #:MDMC2195296
- Added:46 day(s) ago
- Updated:October 01, 2025 at 07:32 AM
Rooms and interior
- Bedrooms:4
- Total bathrooms:4
- Full bathrooms:3
- Half bathrooms:1
- Living area:3,436 sq. ft.
Heating and cooling
- Cooling:Ceiling Fan(s), Central A/C, Heat Pump(s)
- Heating:Electric, Heat Pump(s)
Structure and exterior
- Year built:1978
- Building area:3,436 sq. ft.
- Lot area:3.64 Acres
Utilities
- Water:Well
- Sewer:On Site Septic, Private Sewer
Finances and disclosures
- Price:$799,000
- Price per sq. ft.:$232.54
- Tax amount:$6,193 (2024)
New listings near 2 Griffith Ct
- New
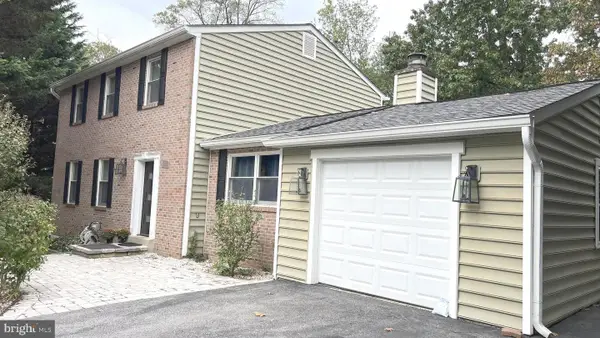 $680,000Active4 beds 4 baths2,270 sq. ft.
$680,000Active4 beds 4 baths2,270 sq. ft.8913 Roundleaf Way, GAITHERSBURG, MD 20879
MLS# MDMC2202138Listed by: BANKABLE REALTY, LLC. - Coming SoonOpen Sun, 1 to 3pm
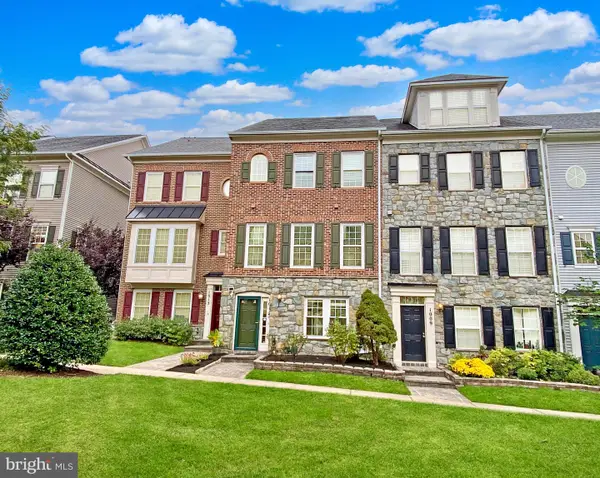 $699,900Coming Soon3 beds 3 baths
$699,900Coming Soon3 beds 3 baths1011 Gaither Rd, GAITHERSBURG, MD 20877
MLS# MDMC2200806Listed by: RE/MAX REALTY GROUP - Open Sun, 12 to 2pmNew
 $489,000Active3 beds 3 baths1,930 sq. ft.
$489,000Active3 beds 3 baths1,930 sq. ft.39 Orchard Dr, GAITHERSBURG, MD 20878
MLS# MDMC2201472Listed by: LONG & FOSTER REAL ESTATE, INC. - Coming Soon
 $560,000Coming Soon3 beds 4 baths
$560,000Coming Soon3 beds 4 baths153 Emory Woods Ct, GAITHERSBURG, MD 20877
MLS# MDMC2202024Listed by: EXP REALTY, LLC - New
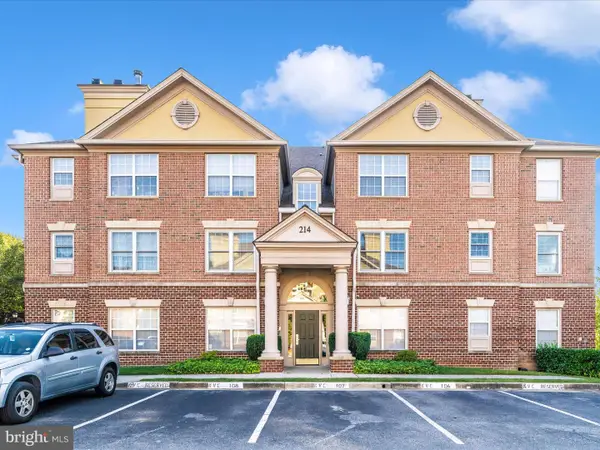 $415,000Active3 beds 2 baths1,238 sq. ft.
$415,000Active3 beds 2 baths1,238 sq. ft.214 Ridgepoint Pl #24, GAITHERSBURG, MD 20878
MLS# MDMC2201694Listed by: RE/MAX REALTY CENTRE, INC. - New
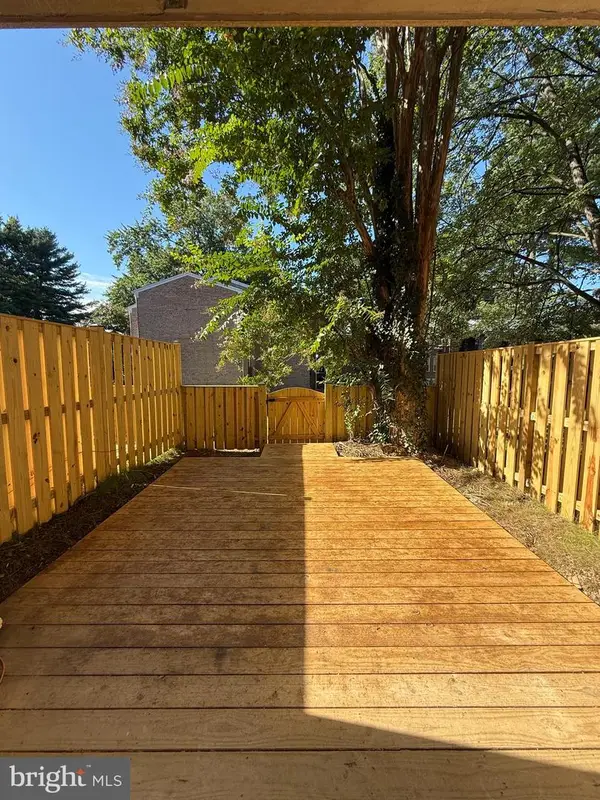 $179,900Active1 beds 1 baths881 sq. ft.
$179,900Active1 beds 1 baths881 sq. ft.828 Quince Orchard Blvd #p-2, GAITHERSBURG, MD 20878
MLS# MDMC2197864Listed by: PICKET FENCE PROPERTIES LLC 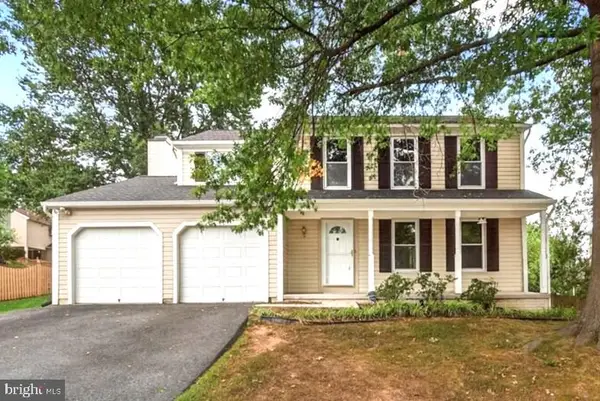 $619,900Pending4 beds 3 baths2,286 sq. ft.
$619,900Pending4 beds 3 baths2,286 sq. ft.17840 Hazelcrest Dr, GAITHERSBURG, MD 20877
MLS# MDMC2201776Listed by: LPT REALTY, LLC- New
 $649,500Active3 beds 3 baths2,140 sq. ft.
$649,500Active3 beds 3 baths2,140 sq. ft.124 Community Center Ave, GAITHERSBURG, MD 20878
MLS# MDMC2201088Listed by: MARYLAND PRO REALTY - New
 $480,000Active4 beds 4 baths1,946 sq. ft.
$480,000Active4 beds 4 baths1,946 sq. ft.334 Wye Mill, GAITHERSBURG, MD 20879
MLS# MDMC2200452Listed by: SMART REALTY, LLC - Coming SoonOpen Sat, 1 to 3pm
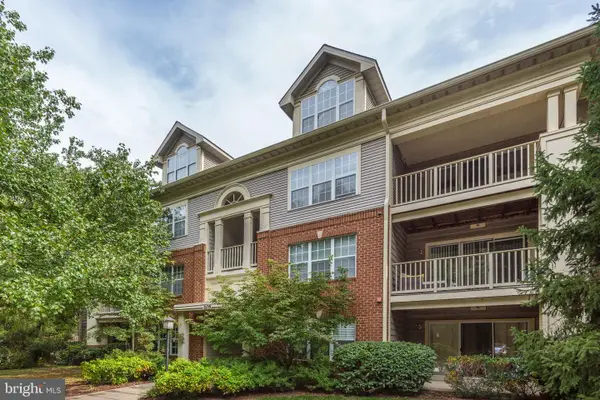 $409,000Coming Soon2 beds 2 baths
$409,000Coming Soon2 beds 2 baths105 Timberbrook Ln #301, GAITHERSBURG, MD 20878
MLS# MDMC2200308Listed by: COMPASS
