19005 Harkness Ln, GAITHERSBURG, MD 20879
Local realty services provided by:Better Homes and Gardens Real Estate Murphy & Co.
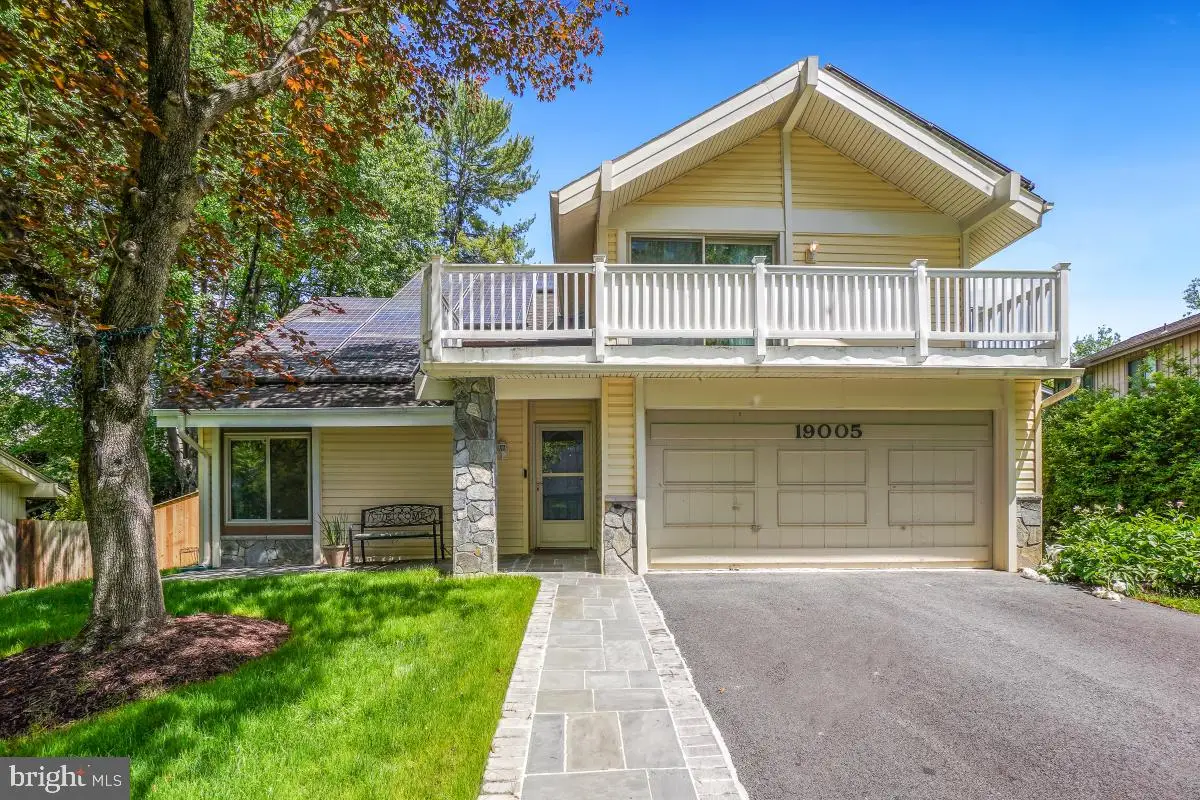

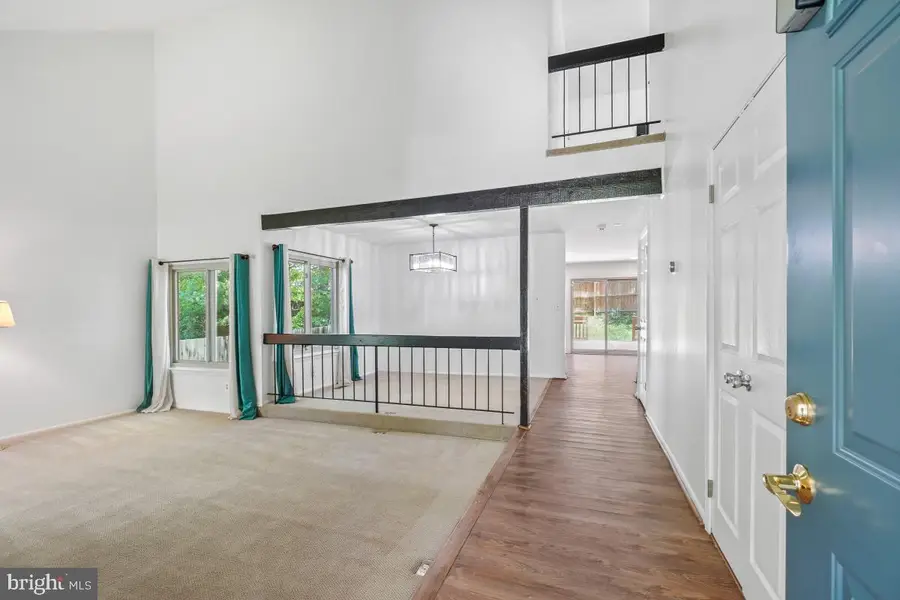
19005 Harkness Ln,GAITHERSBURG, MD 20879
$550,000
- 4 Beds
- 3 Baths
- 2,321 sq. ft.
- Single family
- Pending
Listed by:nathan b dart
Office:re/max realty group
MLS#:MDMC2180510
Source:BRIGHTMLS
Price summary
- Price:$550,000
- Price per sq. ft.:$236.97
- Monthly HOA dues:$50.67
About this home
Price Reduced! Spacious 4-Bedroom Home in Prime Gaithersburg Location!
Welcome to this beautiful single-family home offering over 2,300 square feet of comfortable living space across two levels. Nestled on a generous lot, this home combines style, space, and functionality—perfect for modern living.
Step inside through a welcoming entryway into the bright and airy living room featuring vaulted ceilings and an abundance of natural light. Entertain with ease in the expansive formal dining room, ideal for gatherings.
The heart of the home is the open-concept kitchen and family room, boasting durable LVP flooring and built-in shelving flanking a cozy fireplace. The gourmet eat-in kitchen is complete with custom cabinetry, granite countertops, stainless steel appliances, and an island with breakfast bar seating. The adjoining breakfast area opens to a huge back deck and fully fenced backyard—perfect for outdoor entertaining or relaxation.
The main level also includes a convenient half bath and a laundry/mudroom with direct access to the attached two-car garage.
Upstairs, retreat to the spacious primary suite featuring vaulted ceilings, a walk-in closet with an organization system, and a private outdoor balcony. The luxurious ensuite bath includes a beautifully tiled walk-in shower. Three additional well-appointed bedrooms share a full hall bath equipped with a walk-in tub for added accessibility.
Updates include new HVAC, windows, and exterior doors in 2016, a new hot water heater in 2024, fresh paint and new ceiling fans and light fixtures. A whole-house generator conveys with the home. Solar panels on the roof assist with additional savings on utility bills! Enjoy community amenities such as a pool, tennis courts, playgrounds, and scenic walking paths. Ideally located just minutes from shopping, dining, and entertainment with easy access to commuter routes and public transit.
Don't miss your chance to own this exceptional home in one of Gaithersburg’s most sought-after neighborhoods!
Contact an agent
Home facts
- Year built:1974
- Listing Id #:MDMC2180510
- Added:89 day(s) ago
- Updated:August 13, 2025 at 10:40 PM
Rooms and interior
- Bedrooms:4
- Total bathrooms:3
- Full bathrooms:2
- Half bathrooms:1
- Living area:2,321 sq. ft.
Heating and cooling
- Cooling:Central A/C
- Heating:Electric, Forced Air
Structure and exterior
- Roof:Asphalt, Shingle
- Year built:1974
- Building area:2,321 sq. ft.
- Lot area:0.19 Acres
Schools
- High school:GAITHERSBURG
- Middle school:GAITHERSBURG
- Elementary school:STRAWBERRY KNOLL
Utilities
- Water:Public
- Sewer:Public Sewer
Finances and disclosures
- Price:$550,000
- Price per sq. ft.:$236.97
- Tax amount:$5,201 (2024)
New listings near 19005 Harkness Ln
- Coming Soon
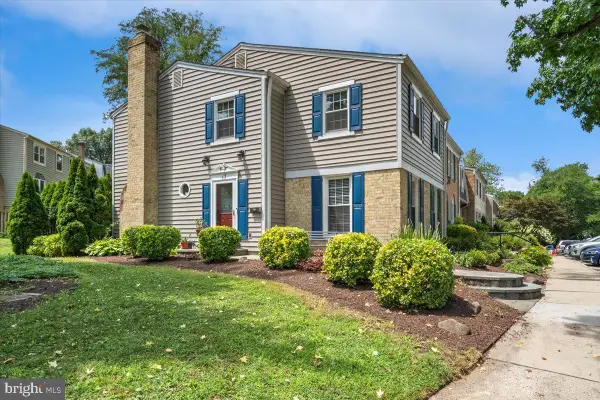 $525,000Coming Soon4 beds 3 baths
$525,000Coming Soon4 beds 3 baths17 Goodport Ln, GAITHERSBURG, MD 20878
MLS# MDMC2195224Listed by: REAL BROKER, LLC - GAITHERSBURG - Coming Soon
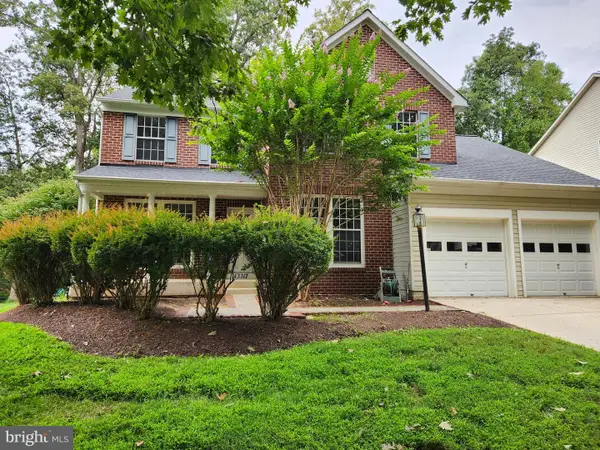 $869,900Coming Soon4 beds 4 baths
$869,900Coming Soon4 beds 4 baths12217 Pissaro Dr, GAITHERSBURG, MD 20878
MLS# MDMC2195318Listed by: YANOMAX REALTY, LLC - Coming Soon
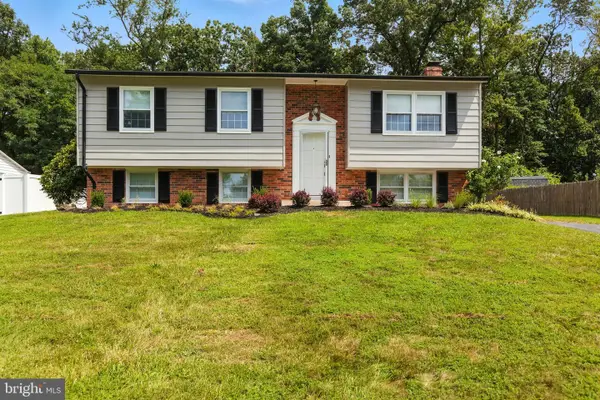 $620,000Coming Soon4 beds 2 baths
$620,000Coming Soon4 beds 2 baths11925 Bayswater Rd, GAITHERSBURG, MD 20878
MLS# MDMC2195056Listed by: TRADEMARK REALTY, INC - Open Sat, 12:30 to 4pmNew
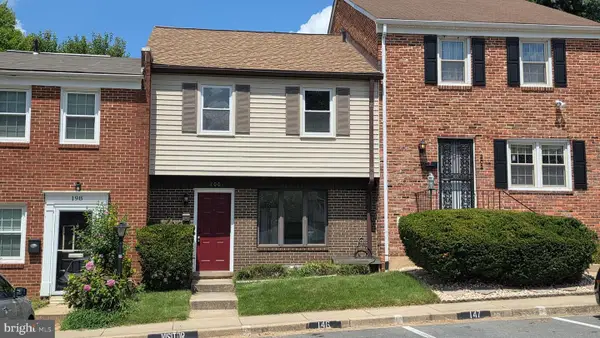 $485,000Active3 beds 3 baths1,280 sq. ft.
$485,000Active3 beds 3 baths1,280 sq. ft.200 Gold Kettle Dr, GAITHERSBURG, MD 20878
MLS# MDMC2195260Listed by: EXP REALTY, LLC - New
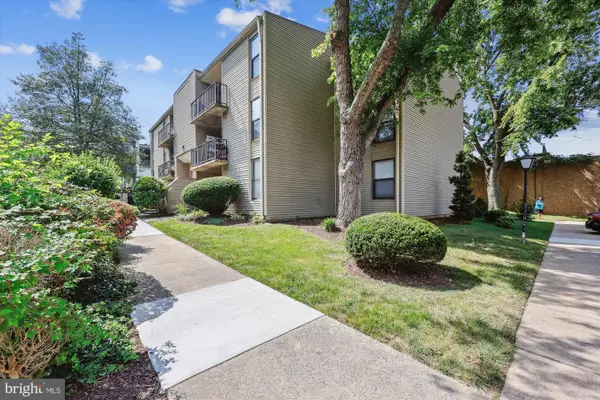 $180,000Active1 beds 1 baths788 sq. ft.
$180,000Active1 beds 1 baths788 sq. ft.110 Duvall Ln #67-103, GAITHERSBURG, MD 20877
MLS# MDMC2194764Listed by: LONG & FOSTER REAL ESTATE, INC. - Open Sun, 2 to 4pmNew
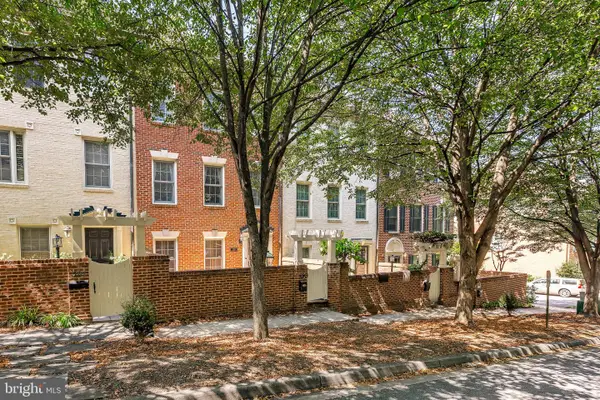 $748,000Active4 beds 4 baths2,120 sq. ft.
$748,000Active4 beds 4 baths2,120 sq. ft.205 Ridgepoint Pl, GAITHERSBURG, MD 20878
MLS# MDMC2195156Listed by: UNIONPLUS REALTY, INC. - Coming Soon
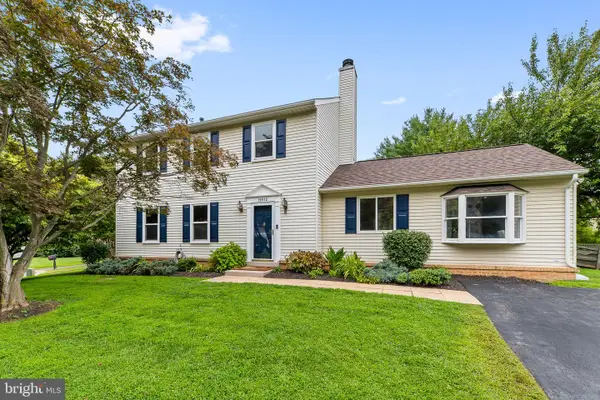 $610,000Coming Soon4 beds 3 baths
$610,000Coming Soon4 beds 3 baths19512 Ridge Heights Dr, GAITHERSBURG, MD 20879
MLS# MDMC2195104Listed by: RE/MAX TOWN CENTER - Coming Soon
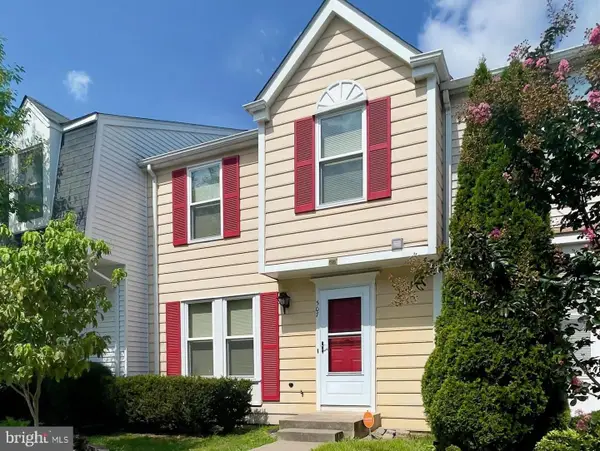 $489,900Coming Soon3 beds 3 baths
$489,900Coming Soon3 beds 3 baths507 White Surf Dr, GAITHERSBURG, MD 20878
MLS# MDMC2195088Listed by: LONG & FOSTER REAL ESTATE, INC. - New
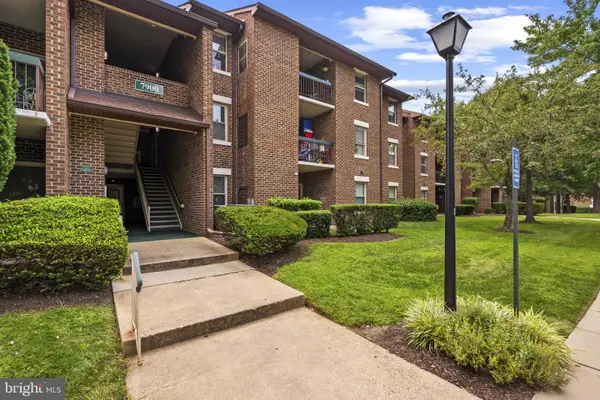 $250,000Active2 beds 2 baths952 sq. ft.
$250,000Active2 beds 2 baths952 sq. ft.7900 Coriander Dr #203, GAITHERSBURG, MD 20879
MLS# MDMC2194404Listed by: CORNER HOUSE REALTY - New
 $550,000Active4 beds 4 baths2,880 sq. ft.
$550,000Active4 beds 4 baths2,880 sq. ft.18713 Falling River Dr, GAITHERSBURG, MD 20879
MLS# MDMC2194912Listed by: HOUWZER, LLC
