19133 Broadwater Way, GAITHERSBURG, MD 20879
Local realty services provided by:Better Homes and Gardens Real Estate Maturo
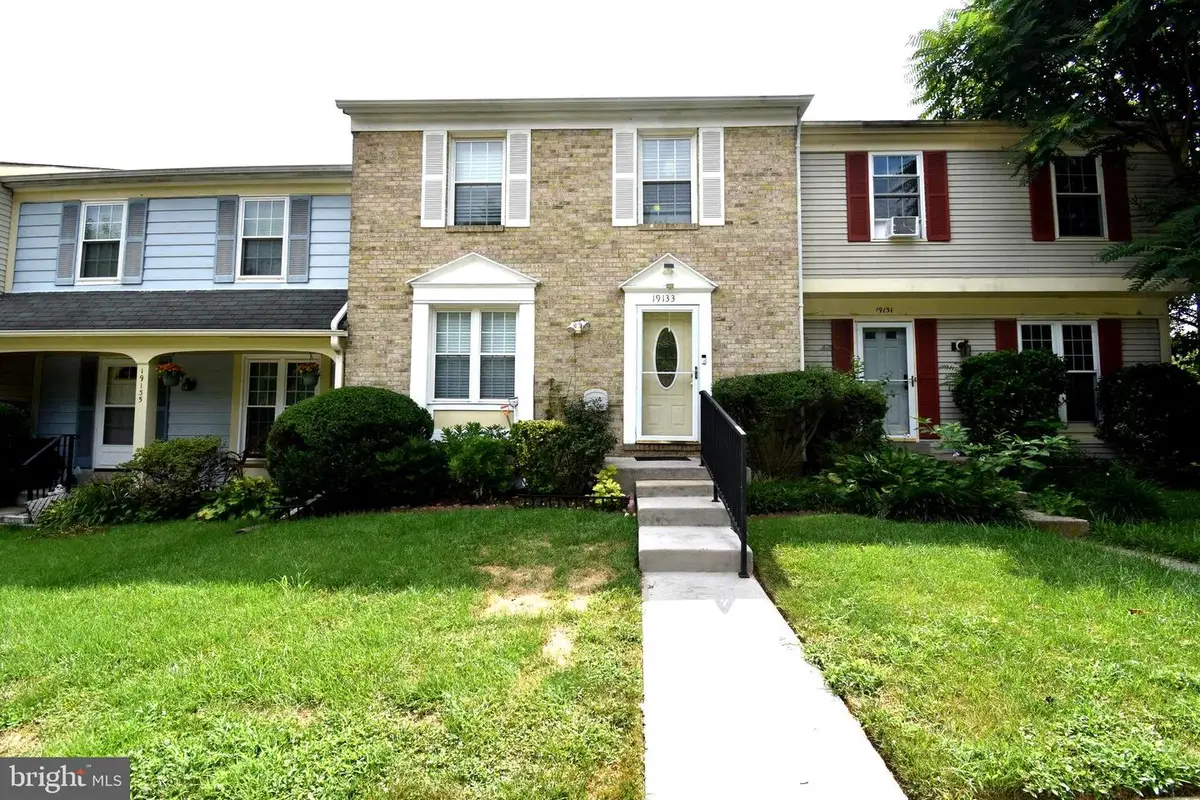
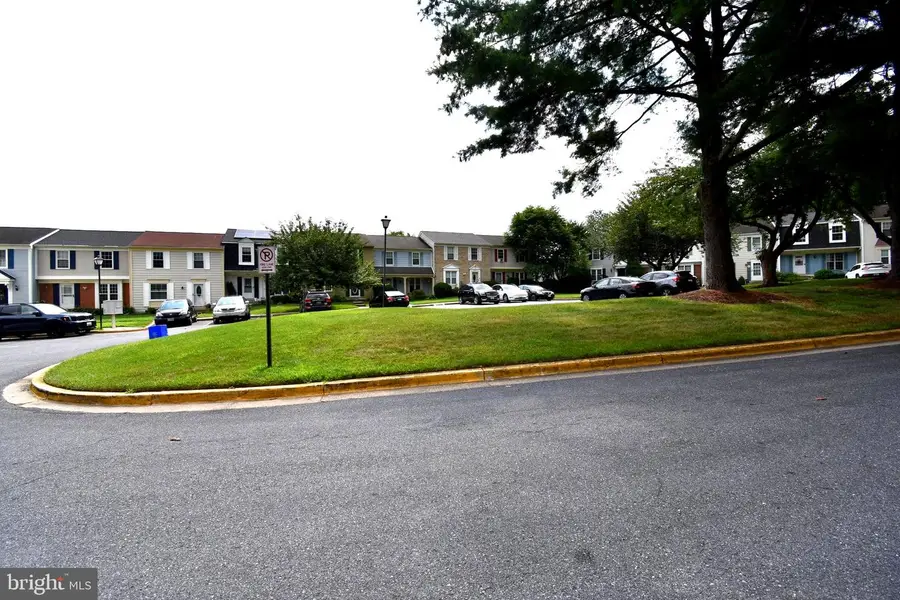

19133 Broadwater Way,GAITHERSBURG, MD 20879
$440,000
- 3 Beds
- 4 Baths
- 1,682 sq. ft.
- Townhouse
- Active
Listed by:pooi m truong
Office:weichert, realtors
MLS#:MDMC2191642
Source:BRIGHTMLS
Price summary
- Price:$440,000
- Price per sq. ft.:$261.59
- Monthly HOA dues:$103
About this home
Location! Location, Location!
This cozy 1,848 square feet, 3 bedrooms, 3.5 bathrooms, Townhome in sought after Goshen Village Community is close to everything: Shopping Centers, Highway, Schools, Public Transportation, Park, Etc.
This house features with All Stainless Steel Appliances in the spacious Eat-In kitchen with Beautiful Granite Counter Tops, Custom Built Floor-To-Ceiling Storage Cabinets, New Paint in all bedrooms & basement in 2022, New laminated wood floorings on the second floor in 2022, New brick & cement patio in back yard (no need to mow the grass), Two Custom Built China Cabinets, New HVAC/Heat Pump in 2018, New Roof in 2021, All New Bathrooms (except tubs) in 2025, All New Blinds in 2025, & much more.
All items in the house conveys in good working condition, but the house will be sold strictly "As Is".
Seller will not repair or replace anything.
2 Reserved Parking Spaces (2nd and 4th parking spaces), and one guest tag.
Don't miss this one! Encourage to do pre-offer home inspection.
Please either remove shoes or use shoe covers provided.
Thank you for coming!
Contact an agent
Home facts
- Year built:1984
- Listing Id #:MDMC2191642
- Added:27 day(s) ago
- Updated:August 15, 2025 at 01:53 PM
Rooms and interior
- Bedrooms:3
- Total bathrooms:4
- Full bathrooms:3
- Half bathrooms:1
- Living area:1,682 sq. ft.
Heating and cooling
- Cooling:Central A/C
- Heating:Electric, Forced Air
Structure and exterior
- Roof:Shingle
- Year built:1984
- Building area:1,682 sq. ft.
- Lot area:0.04 Acres
Schools
- High school:WATKINS MILL
- Middle school:MONTGOMERY VILLAGE
- Elementary school:WHETSTONE
Utilities
- Water:Public
- Sewer:Public Sewer
Finances and disclosures
- Price:$440,000
- Price per sq. ft.:$261.59
- Tax amount:$4,178 (2024)
New listings near 19133 Broadwater Way
- Coming Soon
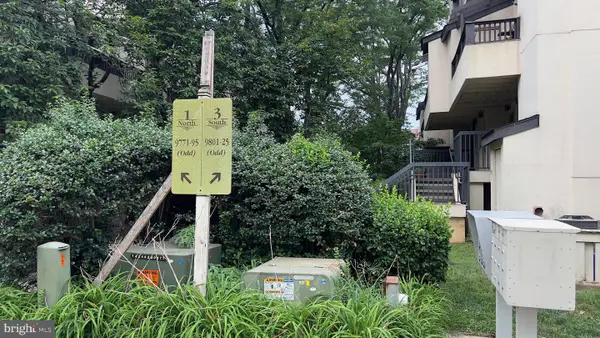 $249,000Coming Soon2 beds 3 baths
$249,000Coming Soon2 beds 3 baths9813 Hellingly Pl #76, GAITHERSBURG, MD 20886
MLS# MDMC2195266Listed by: SAMSON PROPERTIES - Open Sun, 1 to 3pmNew
 $925,000Active5 beds 4 baths4,640 sq. ft.
$925,000Active5 beds 4 baths4,640 sq. ft.25217 Woodfield School Rd, GAITHERSBURG, MD 20882
MLS# MDMC2195444Listed by: L. P. CALOMERIS REALTY - New
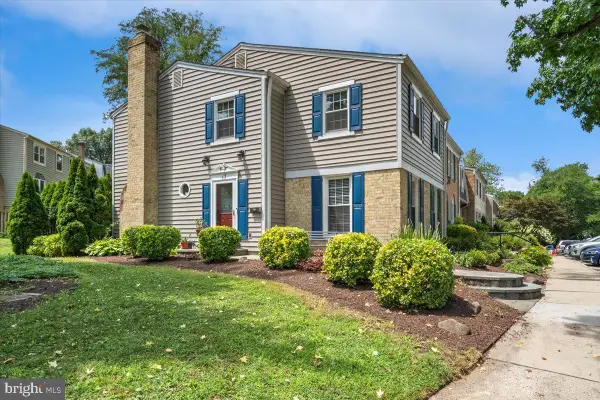 $525,000Active4 beds 3 baths2,080 sq. ft.
$525,000Active4 beds 3 baths2,080 sq. ft.17 Goodport Ln, GAITHERSBURG, MD 20878
MLS# MDMC2195224Listed by: REAL BROKER, LLC - GAITHERSBURG - Coming Soon
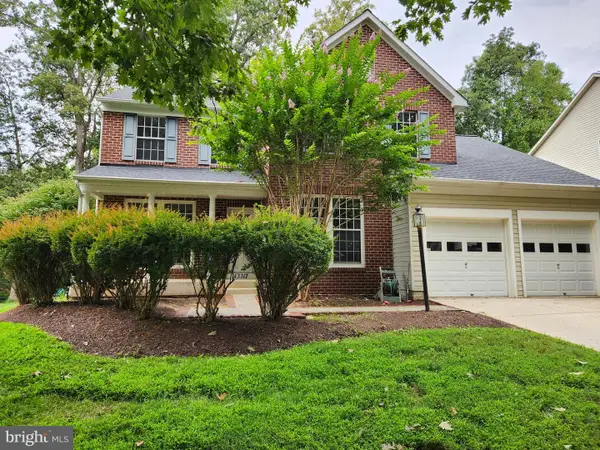 $869,900Coming Soon4 beds 4 baths
$869,900Coming Soon4 beds 4 baths12217 Pissaro Dr, GAITHERSBURG, MD 20878
MLS# MDMC2195318Listed by: YANOMAX REALTY, LLC - New
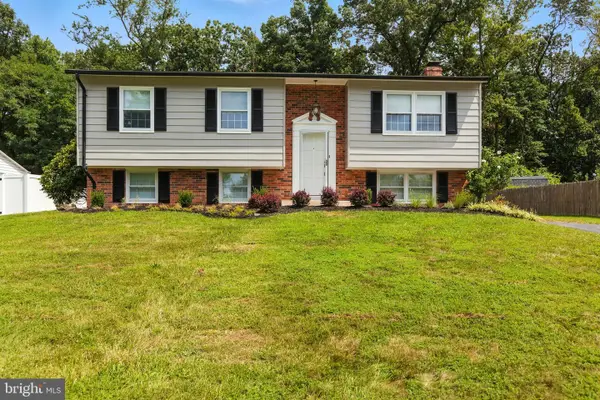 $620,000Active4 beds 2 baths1,988 sq. ft.
$620,000Active4 beds 2 baths1,988 sq. ft.11925 Bayswater Rd, GAITHERSBURG, MD 20878
MLS# MDMC2195056Listed by: TRADEMARK REALTY, INC - Open Sat, 12:30 to 4pmNew
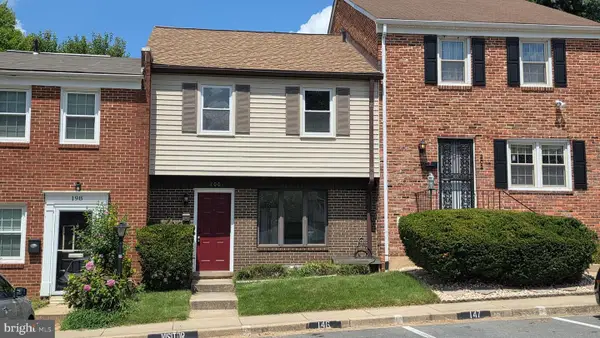 $485,000Active3 beds 3 baths1,280 sq. ft.
$485,000Active3 beds 3 baths1,280 sq. ft.200 Gold Kettle Dr, GAITHERSBURG, MD 20878
MLS# MDMC2195260Listed by: EXP REALTY, LLC - Open Sun, 1 to 3pmNew
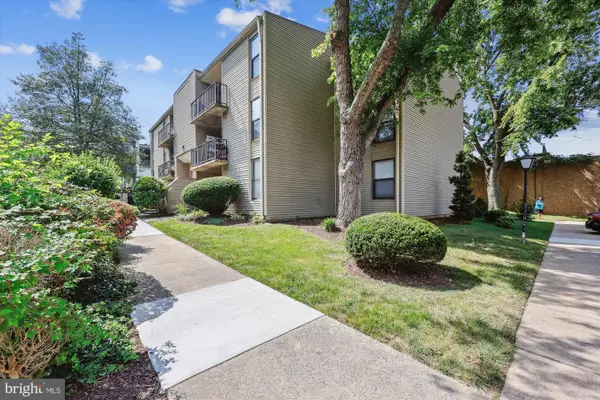 $180,000Active1 beds 1 baths788 sq. ft.
$180,000Active1 beds 1 baths788 sq. ft.110 Duvall Ln #67-103, GAITHERSBURG, MD 20877
MLS# MDMC2194764Listed by: LONG & FOSTER REAL ESTATE, INC. - Open Sun, 2 to 4pmNew
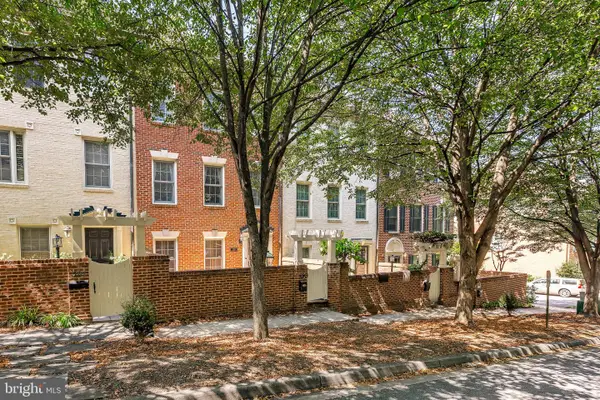 $748,000Active4 beds 4 baths2,120 sq. ft.
$748,000Active4 beds 4 baths2,120 sq. ft.205 Ridgepoint Pl, GAITHERSBURG, MD 20878
MLS# MDMC2195156Listed by: UNIONPLUS REALTY, INC. - Coming Soon
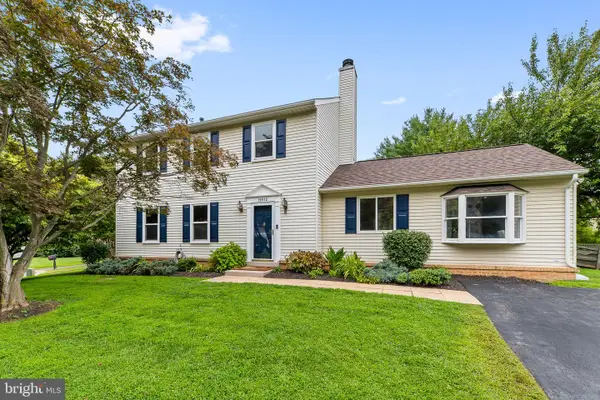 $610,000Coming Soon4 beds 3 baths
$610,000Coming Soon4 beds 3 baths19512 Ridge Heights Dr, GAITHERSBURG, MD 20879
MLS# MDMC2195104Listed by: RE/MAX TOWN CENTER - Coming Soon
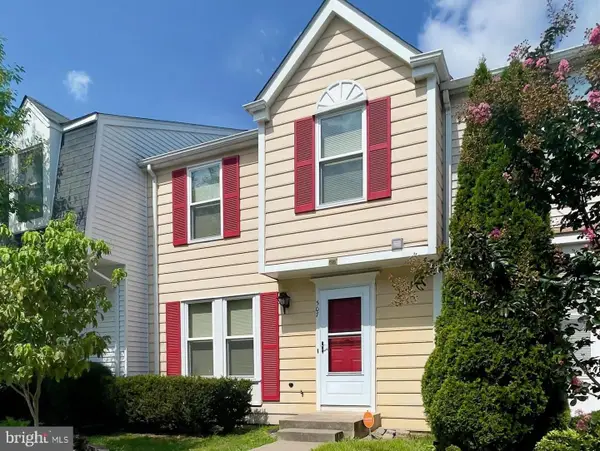 $489,900Coming Soon3 beds 3 baths
$489,900Coming Soon3 beds 3 baths507 White Surf Dr, GAITHERSBURG, MD 20878
MLS# MDMC2195088Listed by: LONG & FOSTER REAL ESTATE, INC.
