209 W Deer Park Rd, GAITHERSBURG, MD 20877
Local realty services provided by:Better Homes and Gardens Real Estate GSA Realty
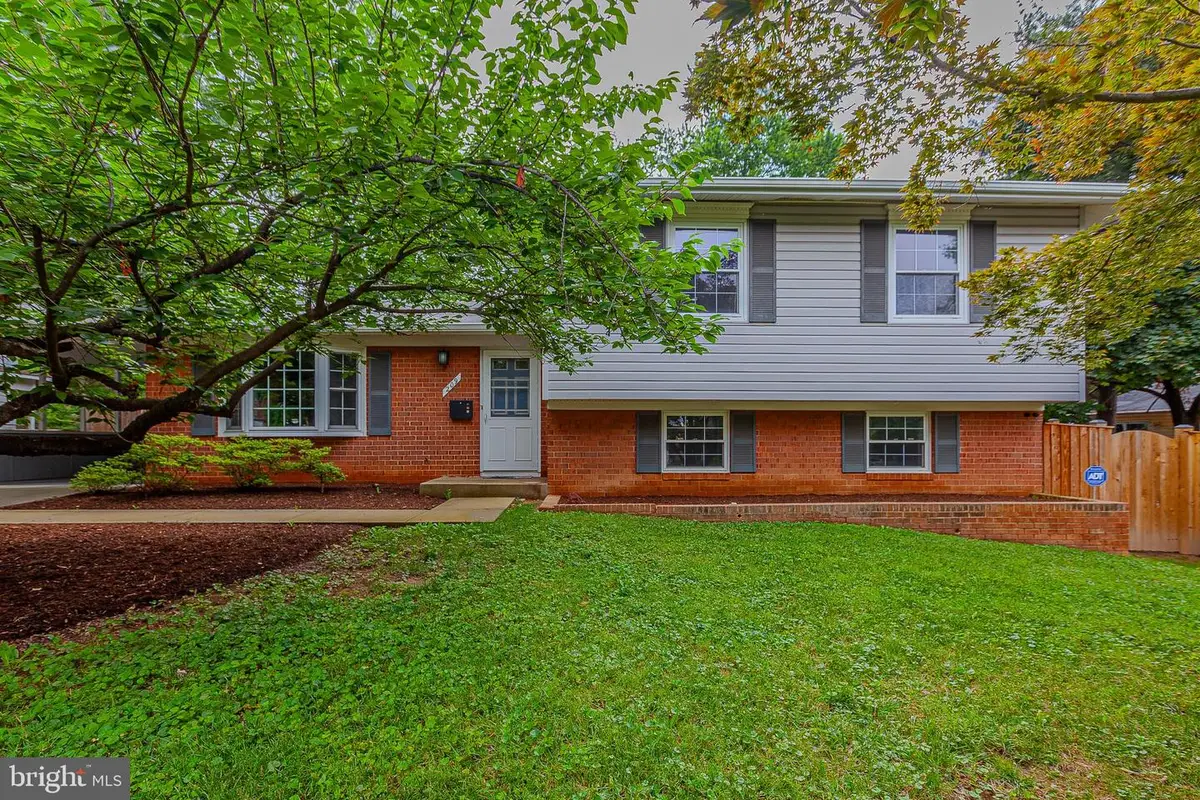
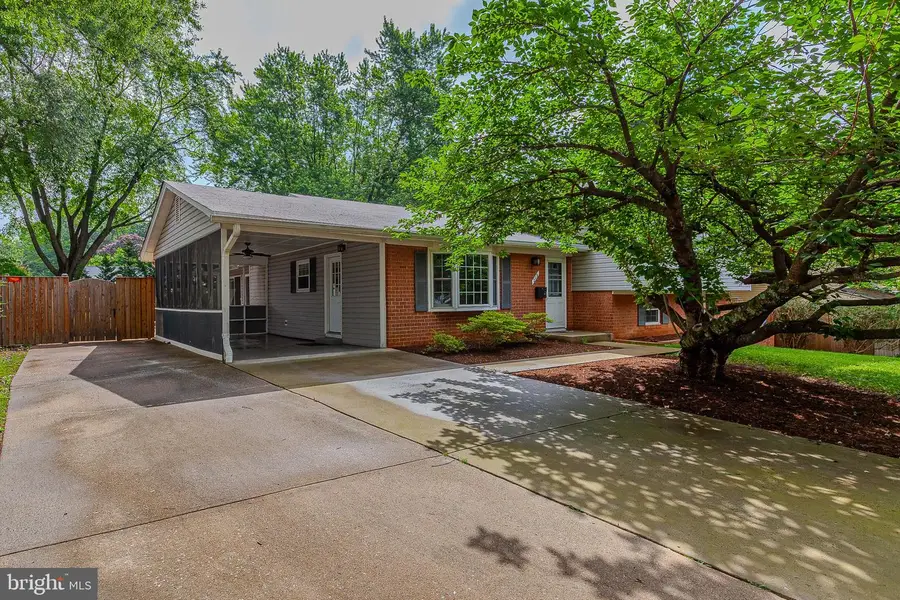
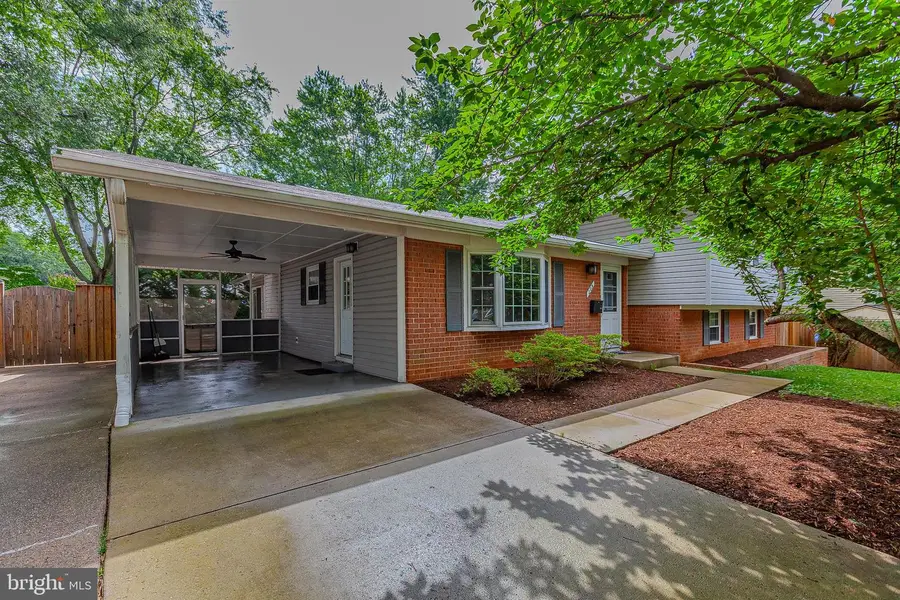
209 W Deer Park Rd,GAITHERSBURG, MD 20877
$598,000
- 4 Beds
- 4 Baths
- 2,292 sq. ft.
- Single family
- Pending
Listed by:victor r llewellyn
Office:long & foster real estate, inc.
MLS#:MDMC2182756
Source:BRIGHTMLS
Price summary
- Price:$598,000
- Price per sq. ft.:$260.91
About this home
This attractive Brighton East split level home offers an extremely rare and desirable floor plan and is packed with impressive updates! A bright and spacious main level floor plan holds a gourmet, eat in kitchen, dining area, living room, and a relaxing sunroom addition! The upper level holds two generously sized guest bedrooms, a full bathroom, and a private owner's suite! The lower level includes a laundry room, a large family room, half bathroom, and an additional owner's suite that has been recently renovated with a luxurious full bathroom! The basement level offers a tremendous amount of storage space and the potential for a future finished recreation room! A fully fenced backyard with a pristine, in ground pool is a quiet oasis an offers the perfect setting for entertainment! Enjoy an oversized carport and an expanded driveway for multiple vehicles! This Gaithersburg location is ideal! Close proximity to area schools, shopping, restaurants, and public transportation! Come quickly!
Contact an agent
Home facts
- Year built:1974
- Listing Id #:MDMC2182756
- Added:57 day(s) ago
- Updated:August 15, 2025 at 07:30 AM
Rooms and interior
- Bedrooms:4
- Total bathrooms:4
- Full bathrooms:3
- Half bathrooms:1
- Living area:2,292 sq. ft.
Heating and cooling
- Cooling:Central A/C
- Heating:Electric, Forced Air
Structure and exterior
- Year built:1974
- Building area:2,292 sq. ft.
- Lot area:0.23 Acres
Utilities
- Water:Public
- Sewer:Public Sewer
Finances and disclosures
- Price:$598,000
- Price per sq. ft.:$260.91
- Tax amount:$6,508 (2024)
New listings near 209 W Deer Park Rd
- Coming Soon
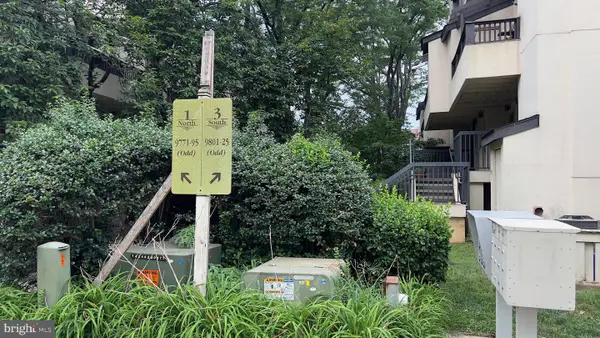 $249,000Coming Soon2 beds 3 baths
$249,000Coming Soon2 beds 3 baths9813 Hellingly Pl #76, GAITHERSBURG, MD 20886
MLS# MDMC2195266Listed by: SAMSON PROPERTIES - Open Sun, 1 to 3pmNew
 $925,000Active5 beds 4 baths4,640 sq. ft.
$925,000Active5 beds 4 baths4,640 sq. ft.25217 Woodfield School Rd, GAITHERSBURG, MD 20882
MLS# MDMC2195444Listed by: L. P. CALOMERIS REALTY - New
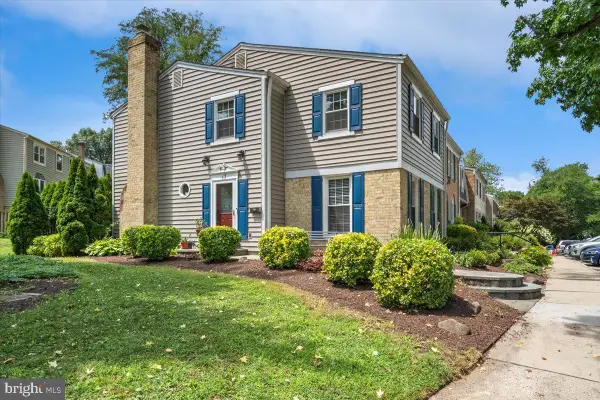 $525,000Active4 beds 3 baths2,080 sq. ft.
$525,000Active4 beds 3 baths2,080 sq. ft.17 Goodport Ln, GAITHERSBURG, MD 20878
MLS# MDMC2195224Listed by: REAL BROKER, LLC - GAITHERSBURG - Coming Soon
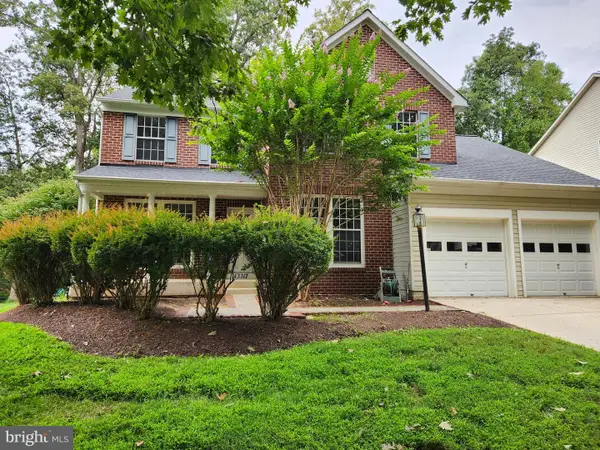 $869,900Coming Soon4 beds 4 baths
$869,900Coming Soon4 beds 4 baths12217 Pissaro Dr, GAITHERSBURG, MD 20878
MLS# MDMC2195318Listed by: YANOMAX REALTY, LLC - New
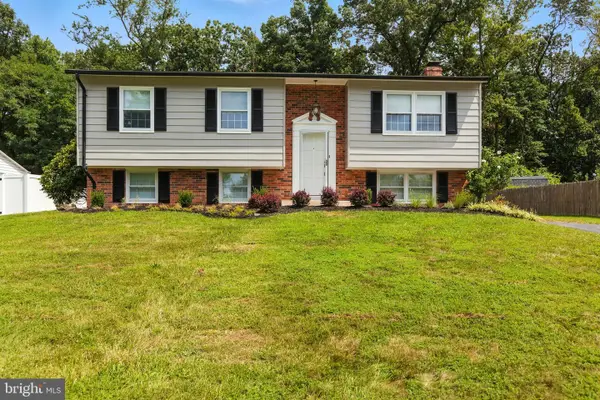 $620,000Active4 beds 2 baths1,988 sq. ft.
$620,000Active4 beds 2 baths1,988 sq. ft.11925 Bayswater Rd, GAITHERSBURG, MD 20878
MLS# MDMC2195056Listed by: TRADEMARK REALTY, INC - Open Sat, 12:30 to 4pmNew
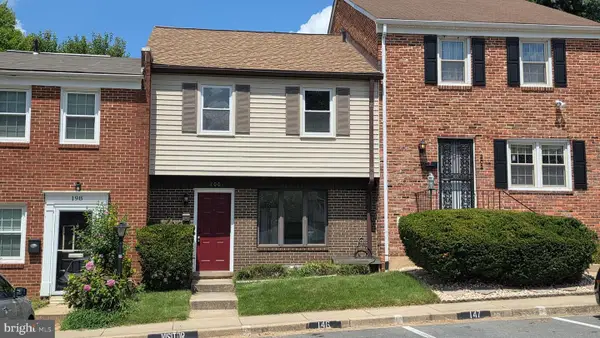 $485,000Active3 beds 3 baths1,280 sq. ft.
$485,000Active3 beds 3 baths1,280 sq. ft.200 Gold Kettle Dr, GAITHERSBURG, MD 20878
MLS# MDMC2195260Listed by: EXP REALTY, LLC - Open Sun, 1 to 3pmNew
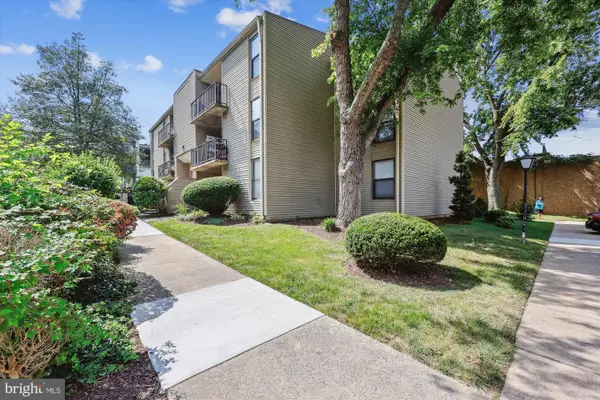 $180,000Active1 beds 1 baths788 sq. ft.
$180,000Active1 beds 1 baths788 sq. ft.110 Duvall Ln #67-103, GAITHERSBURG, MD 20877
MLS# MDMC2194764Listed by: LONG & FOSTER REAL ESTATE, INC. - Open Sun, 2 to 4pmNew
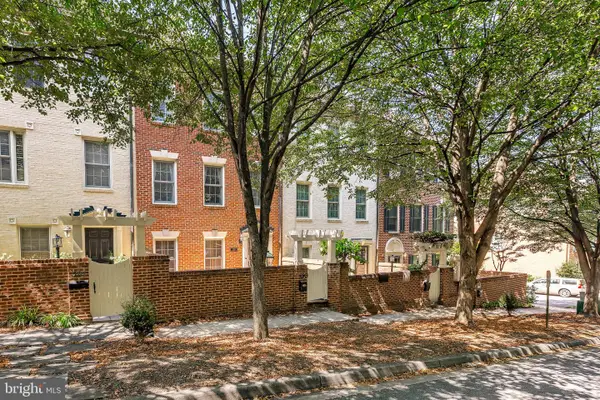 $748,000Active4 beds 4 baths2,120 sq. ft.
$748,000Active4 beds 4 baths2,120 sq. ft.205 Ridgepoint Pl, GAITHERSBURG, MD 20878
MLS# MDMC2195156Listed by: UNIONPLUS REALTY, INC. - Coming Soon
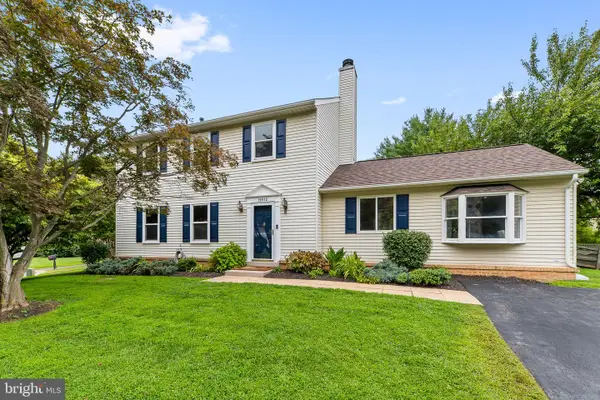 $610,000Coming Soon4 beds 3 baths
$610,000Coming Soon4 beds 3 baths19512 Ridge Heights Dr, GAITHERSBURG, MD 20879
MLS# MDMC2195104Listed by: RE/MAX TOWN CENTER - Coming Soon
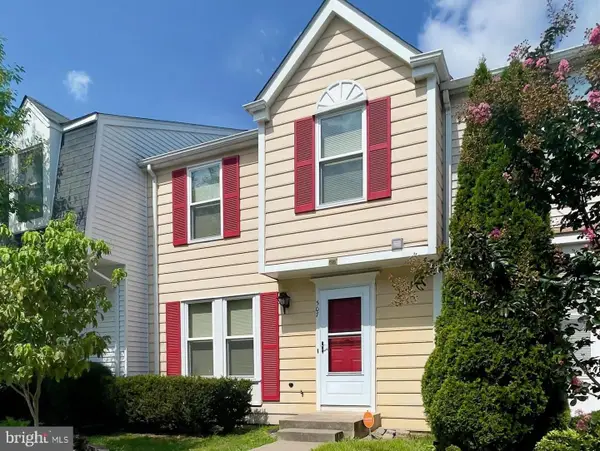 $489,900Coming Soon3 beds 3 baths
$489,900Coming Soon3 beds 3 baths507 White Surf Dr, GAITHERSBURG, MD 20878
MLS# MDMC2195088Listed by: LONG & FOSTER REAL ESTATE, INC.
