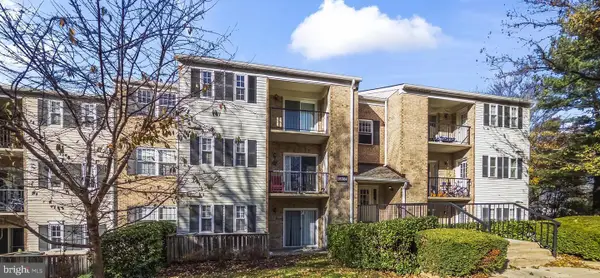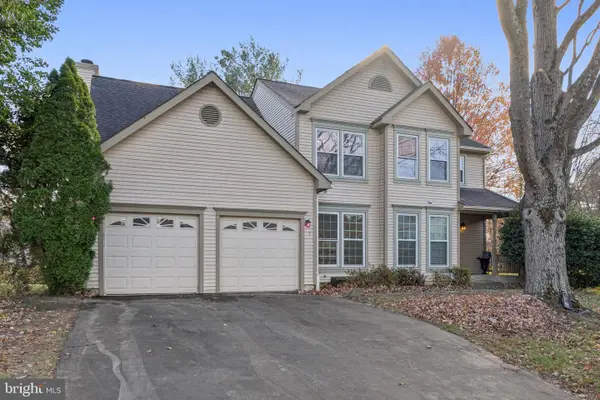25124 Hickory Ridge Ln, Gaithersburg, MD 20882
Local realty services provided by:Better Homes and Gardens Real Estate Community Realty
Listed by: joseph e hawkins
Office: hawkins real estate company
MLS#:MDMC2200124
Source:BRIGHTMLS
Price summary
- Price:$560,000
- Price per sq. ft.:$319.82
About this home
Move-In Ready 4-Bedroom, 2.5-Bath Home with Scenic Views & Prime Location!
Tucked away at the end of a quiet cul-de-sac off Hawkins Creamery Road, this spacious 4-level split offers comfort, privacy, and convenience on a generous 0.62-acre lot. With 4 bedrooms, bonus study room, 2.5 baths, and a 1-car garage, there’s plenty of space for everyone to feel right at home.
The main level features a bright living/dining room with easy access to a large rear deck—ideal for summer BBQs, gatherings, or simply relaxing while taking in the peaceful wooded views. The eat-in kitchen provides ample cabinet and counter space, while the lower-level family room boasts a cozy wood-burning stove, half bath, spacious bonus study room, laundry and storage room area with walk-out access to the back yard. The fully finished 4th level offers endless possibilities—extra rec room, game room, office, or home gym or just extra storage space for all the goodies!
Upstairs, you’ll find four spacious bedrooms and two full baths, including a freshly updated primary suite. Throughout the home, you’ll appreciate the abundance of storage closets, brand-new carpet, and fresh paint that make this home truly move-in ready.
Highlights:
One-car garage plus extra driveway parking
No HOA!
All-electric systems for simplified maintenance
Located in the Damascus High School district
Quiet, low-traffic neighborhood with a private, tucked-away feel
Lovingly maintained by long-term owners and attractively priced for the area, this home is the perfect blend of space, setting, and value. Don’t miss it—schedule your showing today!
Contact an agent
Home facts
- Year built:1973
- Listing ID #:MDMC2200124
- Added:58 day(s) ago
- Updated:November 16, 2025 at 08:28 AM
Rooms and interior
- Bedrooms:4
- Total bathrooms:3
- Full bathrooms:3
- Living area:1,751 sq. ft.
Heating and cooling
- Cooling:Central A/C
- Heating:Electric, Heat Pump(s)
Structure and exterior
- Roof:Asphalt
- Year built:1973
- Building area:1,751 sq. ft.
- Lot area:0.62 Acres
Schools
- High school:DAMASCUS
- Middle school:JOHN T. BAKER
- Elementary school:CLEARSPRING
Utilities
- Water:Well
- Sewer:Septic Exists
Finances and disclosures
- Price:$560,000
- Price per sq. ft.:$319.82
- Tax amount:$5,616 (2025)
New listings near 25124 Hickory Ridge Ln
- New
 $169,900Active1 beds 1 baths849 sq. ft.
$169,900Active1 beds 1 baths849 sq. ft.762 Quince Orchard Blvd #101, GAITHERSBURG, MD 20878
MLS# MDMC2207666Listed by: BERKSHIRE HATHAWAY HOMESERVICES PENFED REALTY  $375,000Pending4 beds 3 baths1,656 sq. ft.
$375,000Pending4 beds 3 baths1,656 sq. ft.9238 Hummingbird Ter, GAITHERSBURG, MD 20879
MLS# MDMC2207592Listed by: REAL ESTATE TEAMS, LLC- New
 $475,000Active4 beds 4 baths1,584 sq. ft.
$475,000Active4 beds 4 baths1,584 sq. ft.101 Kestrel Ct, GAITHERSBURG, MD 20879
MLS# MDMC2201864Listed by: RE/MAX REALTY GROUP - Open Sun, 1 to 3pmNew
 $875,000Active5 beds 4 baths2,820 sq. ft.
$875,000Active5 beds 4 baths2,820 sq. ft.14020 Turkey Foot Rd, GAITHERSBURG, MD 20878
MLS# MDMC2203162Listed by: LONG & FOSTER REAL ESTATE, INC. - New
 $549,900Active3 beds 3 baths1,917 sq. ft.
$549,900Active3 beds 3 baths1,917 sq. ft.19428 Laguna Dr, GAITHERSBURG, MD 20879
MLS# MDMC2206678Listed by: KELLER WILLIAMS FLAGSHIP - Coming Soon
 $649,900Coming Soon3 beds 4 baths
$649,900Coming Soon3 beds 4 baths502 Cobbler Pl, GAITHERSBURG, MD 20877
MLS# MDMC2206688Listed by: BMI REALTORS INC. - New
 $250,000Active2 beds 2 baths1,034 sq. ft.
$250,000Active2 beds 2 baths1,034 sq. ft.18304 Streamside Dr #301, GAITHERSBURG, MD 20879
MLS# MDMC2207386Listed by: RE/MAX REALTY CENTRE, INC. - Open Sun, 2 to 4pmNew
 $709,800Active5 beds 4 baths2,940 sq. ft.
$709,800Active5 beds 4 baths2,940 sq. ft.18807 Lindenhouse Rd, GAITHERSBURG, MD 20879
MLS# MDMC2207584Listed by: COMPASS - New
 $800,000Active3 beds 3 baths2,052 sq. ft.
$800,000Active3 beds 3 baths2,052 sq. ft.422 Chestnut Hill St, GAITHERSBURG, MD 20878
MLS# MDMC2207632Listed by: LONG & FOSTER REAL ESTATE, INC. - Open Sun, 2 to 4pmNew
 $585,000Active3 beds 4 baths1,740 sq. ft.
$585,000Active3 beds 4 baths1,740 sq. ft.38 Beacon Hill Ct, GAITHERSBURG, MD 20878
MLS# MDMC2207692Listed by: DOUGLAS REALTY LLC
