431 Christopher Ave #71, GAITHERSBURG, MD 20879
Local realty services provided by:Better Homes and Gardens Real Estate Maturo
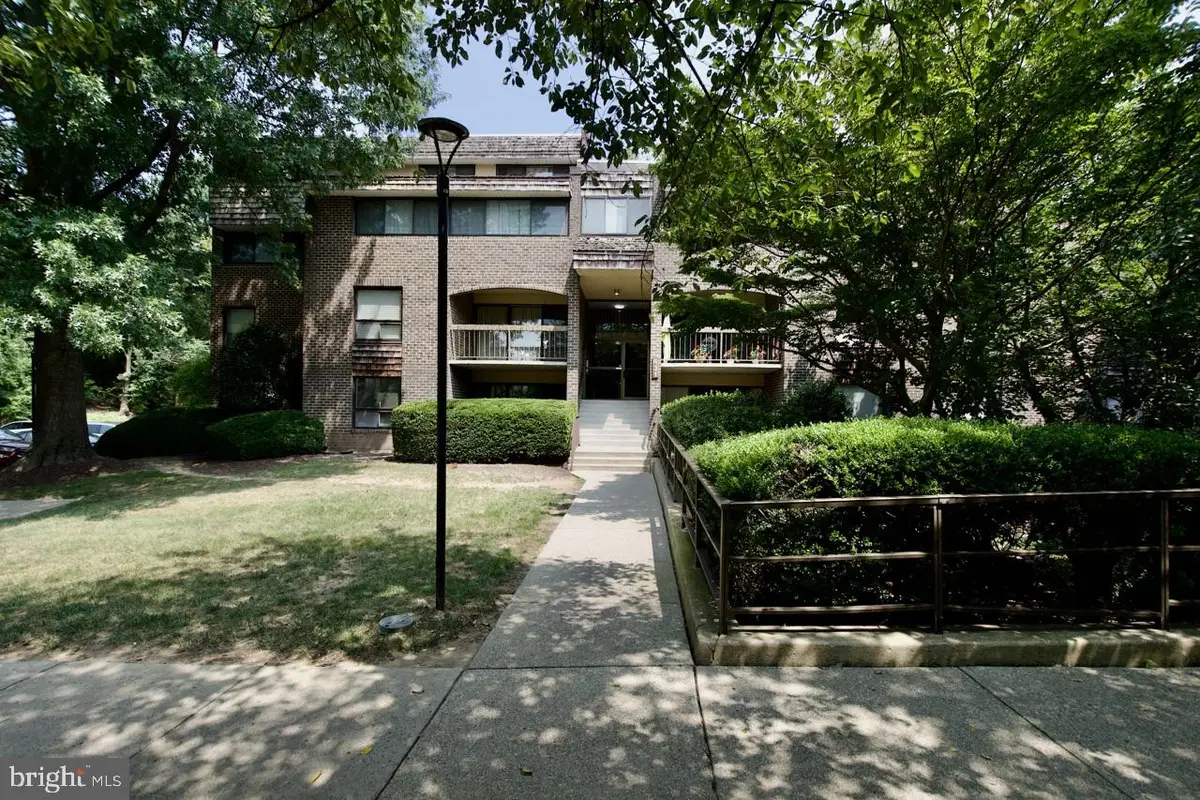


Upcoming open houses
- Sun, Aug 1702:00 pm - 04:30 pm
Listed by:rumiana s chuknyiska
Office:realty advantage of maryland llc.
MLS#:MDMC2194594
Source:BRIGHTMLS
Price summary
- Price:$287,900
- Price per sq. ft.:$203.61
About this home
Spacious & Stylish 3BR/2BA Condo with Private Patio in Popular Hyde Park!
Welcome to Unit T-3 – one of the largest floor plans in the highly sought-after Hyde Park community!
This beautifully updated 3-bedroom, 2-bathroom ground-level condo features direct access to the parking lot through a private patio—skip the stairs and enjoy ultimate convenience! Located just two short flights down, this unit is tucked away on the right and offers privacy, space, and comfort.
Inside, you’ll love the open layout with new vinyl flooring, fresh paint, and a large living/family room perfect for entertaining. A separate formal dining area adds a touch of elegance, and the private patio extends your living space outdoors.
The renovated kitchen boasts -newer appliances, modern countertops, and an eat-in area that’s perfect for morning coffee or working from home. A stunning designer marble table (included) can stay if you’d like! The primary suite offers a quiet space with 2 beautifully updated baths and generous closet space. Two additional bedrooms are spacious and versatile—ideal for family, guests, or a home office.
Additional Highlights:
In-unit washer & dryer
New HVAC system
Private storage bin
Ample parking
Pet-friendly community
Enjoy top-notch amenities including a specious outdoor pool, tennis courts, and walking paths. Located just minutes from I-270, and close to shopping, Costco, dining ( RIO, Downtown Crown), public transit, and the library—you’ll have everything you need within easy reach.
Contact an agent
Home facts
- Year built:1975
- Listing Id #:MDMC2194594
- Added:6 day(s) ago
- Updated:August 15, 2025 at 05:30 AM
Rooms and interior
- Bedrooms:3
- Total bathrooms:2
- Full bathrooms:2
- Living area:1,414 sq. ft.
Heating and cooling
- Cooling:Central A/C
- Heating:Forced Air, Natural Gas
Structure and exterior
- Year built:1975
- Building area:1,414 sq. ft.
Schools
- High school:WATKINS MILL
- Middle school:MONTGOMERY VILLAGE
- Elementary school:WATKINS MILL
Utilities
- Water:Public
- Sewer:Public Sewer
Finances and disclosures
- Price:$287,900
- Price per sq. ft.:$203.61
- Tax amount:$2,431 (2024)
New listings near 431 Christopher Ave #71
- Coming Soon
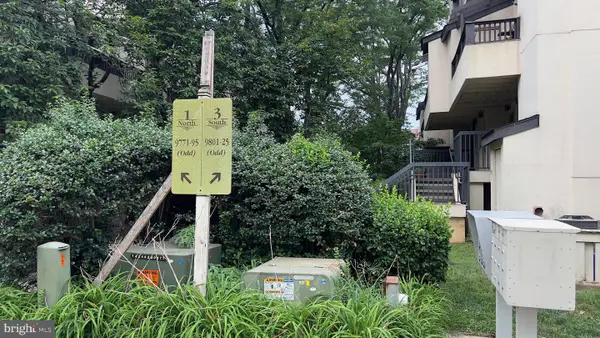 $249,000Coming Soon2 beds 3 baths
$249,000Coming Soon2 beds 3 baths9813 Hellingly Pl #76, GAITHERSBURG, MD 20886
MLS# MDMC2195266Listed by: SAMSON PROPERTIES - Open Sun, 1 to 3pmNew
 $925,000Active5 beds 4 baths4,640 sq. ft.
$925,000Active5 beds 4 baths4,640 sq. ft.25217 Woodfield School Rd, GAITHERSBURG, MD 20882
MLS# MDMC2195444Listed by: L. P. CALOMERIS REALTY - New
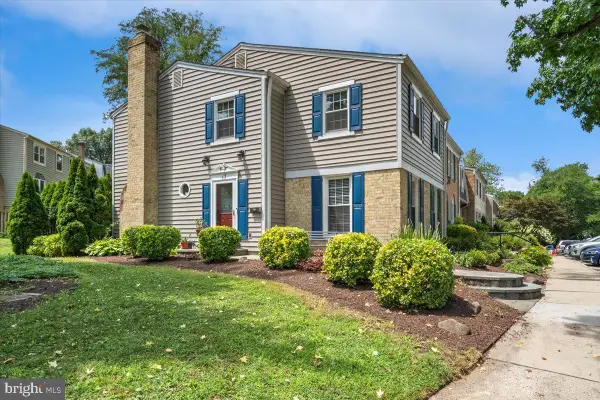 $525,000Active4 beds 3 baths2,080 sq. ft.
$525,000Active4 beds 3 baths2,080 sq. ft.17 Goodport Ln, GAITHERSBURG, MD 20878
MLS# MDMC2195224Listed by: REAL BROKER, LLC - GAITHERSBURG - Coming Soon
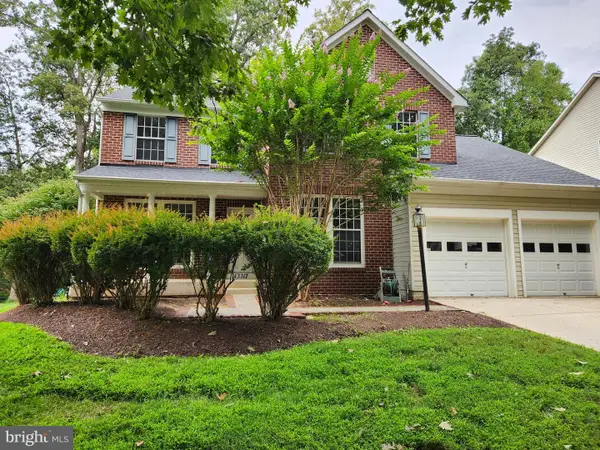 $869,900Coming Soon4 beds 4 baths
$869,900Coming Soon4 beds 4 baths12217 Pissaro Dr, GAITHERSBURG, MD 20878
MLS# MDMC2195318Listed by: YANOMAX REALTY, LLC - New
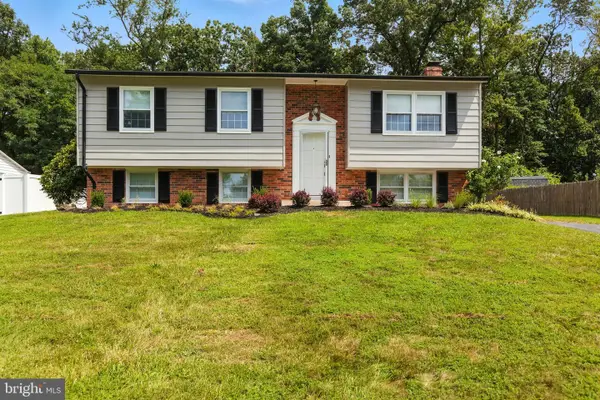 $620,000Active4 beds 2 baths1,988 sq. ft.
$620,000Active4 beds 2 baths1,988 sq. ft.11925 Bayswater Rd, GAITHERSBURG, MD 20878
MLS# MDMC2195056Listed by: TRADEMARK REALTY, INC - Open Sat, 12:30 to 4pmNew
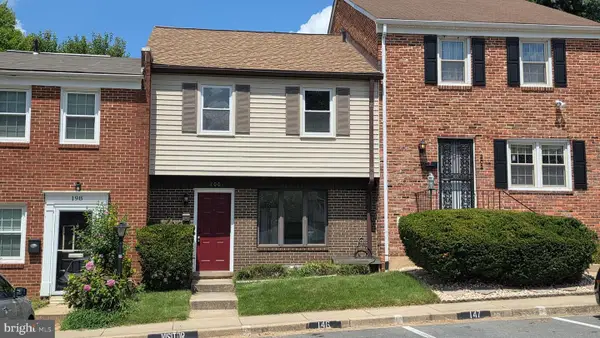 $485,000Active3 beds 3 baths1,280 sq. ft.
$485,000Active3 beds 3 baths1,280 sq. ft.200 Gold Kettle Dr, GAITHERSBURG, MD 20878
MLS# MDMC2195260Listed by: EXP REALTY, LLC - Open Sun, 1 to 3pmNew
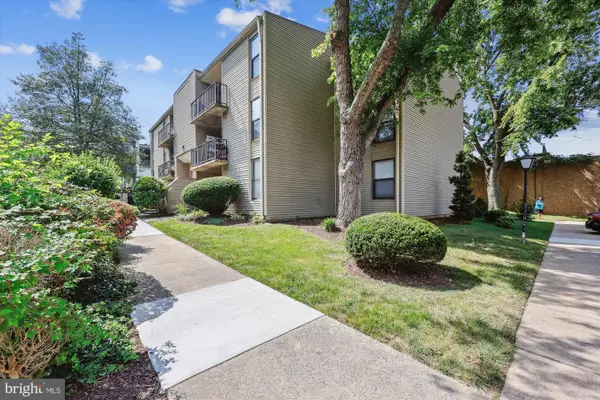 $180,000Active1 beds 1 baths788 sq. ft.
$180,000Active1 beds 1 baths788 sq. ft.110 Duvall Ln #67-103, GAITHERSBURG, MD 20877
MLS# MDMC2194764Listed by: LONG & FOSTER REAL ESTATE, INC. - Open Sun, 2 to 4pmNew
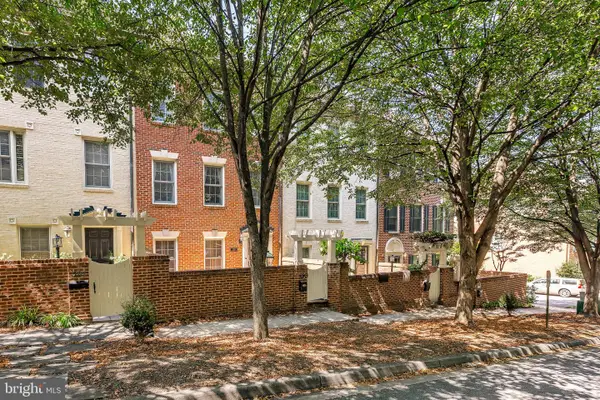 $748,000Active4 beds 4 baths2,120 sq. ft.
$748,000Active4 beds 4 baths2,120 sq. ft.205 Ridgepoint Pl, GAITHERSBURG, MD 20878
MLS# MDMC2195156Listed by: UNIONPLUS REALTY, INC. - Coming Soon
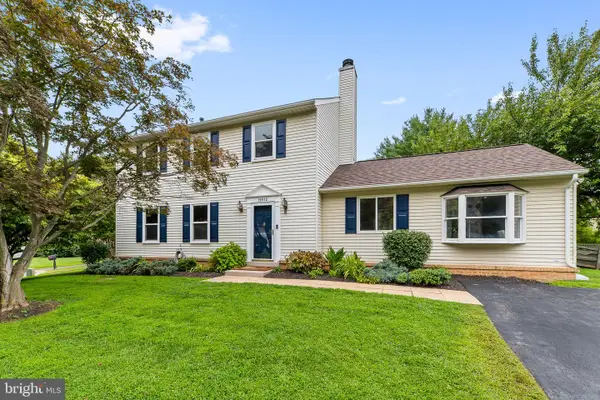 $610,000Coming Soon4 beds 3 baths
$610,000Coming Soon4 beds 3 baths19512 Ridge Heights Dr, GAITHERSBURG, MD 20879
MLS# MDMC2195104Listed by: RE/MAX TOWN CENTER - Coming Soon
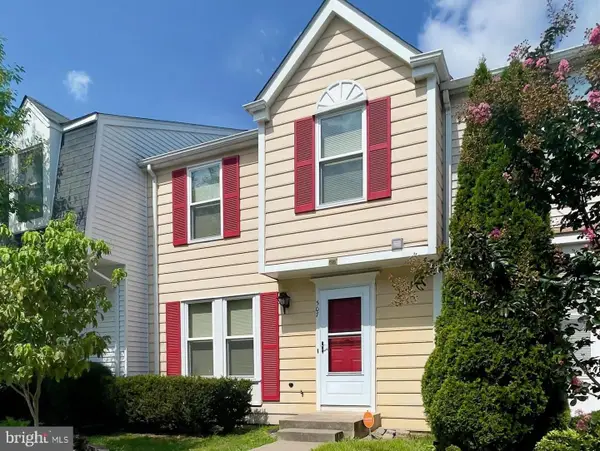 $489,900Coming Soon3 beds 3 baths
$489,900Coming Soon3 beds 3 baths507 White Surf Dr, GAITHERSBURG, MD 20878
MLS# MDMC2195088Listed by: LONG & FOSTER REAL ESTATE, INC.
