469 Phelps St, Gaithersburg, MD 20878
Local realty services provided by:Better Homes and Gardens Real Estate Maturo
Listed by:elaine s. koch
Office:long & foster real estate, inc.
MLS#:MDMC2198730
Source:BRIGHTMLS
Price summary
- Price:$865,000
- Price per sq. ft.:$353.93
- Monthly HOA dues:$130
About this home
Welcome to this stunning traditional townhome that offers the space and feel of a single-family home, beautifully maintained by its meticulous owner. From the handsome brick exterior to the thoughtfully designed interior, every detail has been lovingly cared for.
Move-in ready with new carpet, gleaming hardwood floors, fresh custom paint, and so much more, this home combines comfort and elegance at every turn. A sun-filled bay window brightens the front living room, flowing seamlessly into the formal dining room—perfect for elegant entertaining.
The expansive floor plan continues into the chef’s kitchen with center island, featuring a gas cooktop, microwave, double wall ovens, and a cozy breakfast area. The adjoining family room, with its inviting gas fireplace, opens to the deck—an ideal spot for summer gatherings. Outside, enjoy a private rear courtyard with hardscaping and the convenience of a large two-car garage.
Upstairs, retreat to the spacious primary suite with two walk-in closets and a private bath, along with two additional bedrooms. In total, this home offers 3 bedrooms, 3.5 baths, and two versatile dens—perfect for home offices, guest rooms, or hobbies. The finished lower level provides incredible flexibility with a large recreation room, two dens, full bath, ample storage, and a second gas fireplace.
Beyond the home, take advantage of all the Lakeland/Kentlands lifestyle amenities—including outdoor pool, sports courts, walking paths, playgrounds, and more. Just a half-mile to Downtown Kentlands, you’ll find Whole Foods, Starbucks, Cinepolis, and endless dining and shopping options right at your fingertips.
This remarkable home blends comfort, elegance, and community living in one of the area’s most sought-after neighborhoods. Don’t miss this opportunity to make it yours!
Contact an agent
Home facts
- Year built:2001
- Listing ID #:MDMC2198730
- Added:48 day(s) ago
- Updated:October 26, 2025 at 07:30 AM
Rooms and interior
- Bedrooms:3
- Total bathrooms:4
- Full bathrooms:3
- Half bathrooms:1
- Living area:2,444 sq. ft.
Heating and cooling
- Cooling:Ceiling Fan(s), Central A/C
- Heating:Central, Natural Gas
Structure and exterior
- Roof:Asphalt
- Year built:2001
- Building area:2,444 sq. ft.
- Lot area:0.05 Acres
Schools
- High school:QUINCE ORCHARD
- Middle school:LAKELANDS PARK
- Elementary school:RACHEL CARSON
Utilities
- Water:Public
- Sewer:Public Sewer
Finances and disclosures
- Price:$865,000
- Price per sq. ft.:$353.93
- Tax amount:$8,399 (2024)
New listings near 469 Phelps St
- Open Sun, 12 to 2pmNew
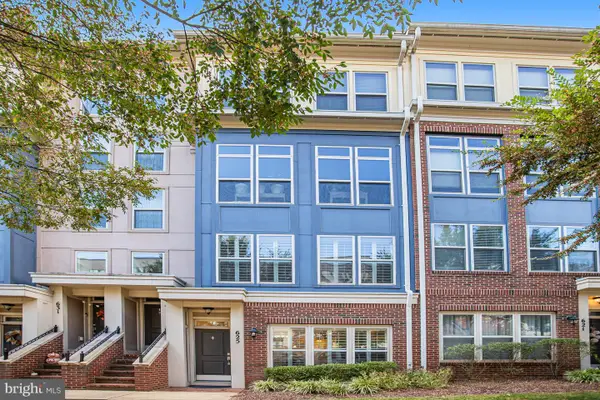 $588,000Active3 beds 3 baths1,753 sq. ft.
$588,000Active3 beds 3 baths1,753 sq. ft.625 Diamondback Dr #15-a, GAITHERSBURG, MD 20878
MLS# MDMC2205774Listed by: PEARSON SMITH REALTY, LLC - Coming Soon
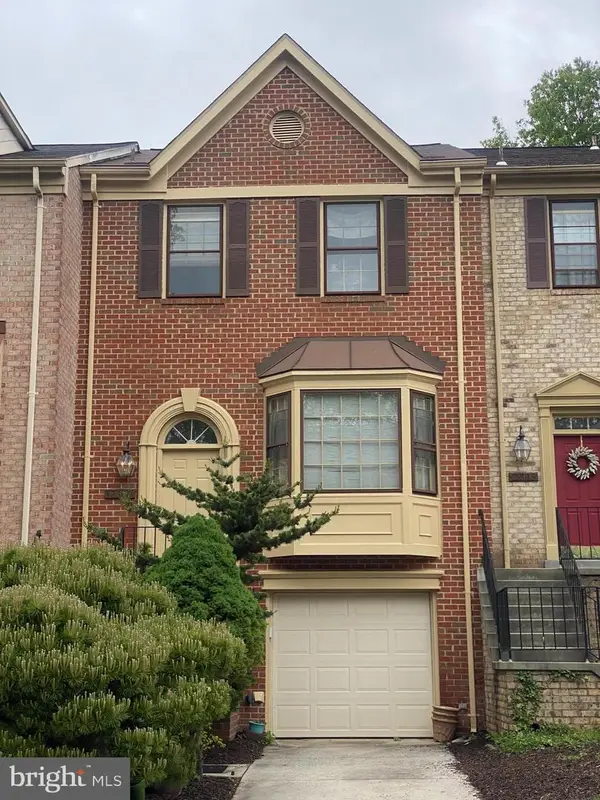 $579,900Coming Soon3 beds 4 baths
$579,900Coming Soon3 beds 4 baths12307 Sweetbough Ct, GAITHERSBURG, MD 20878
MLS# MDMC2205798Listed by: SPRING HILL REAL ESTATE, LLC. 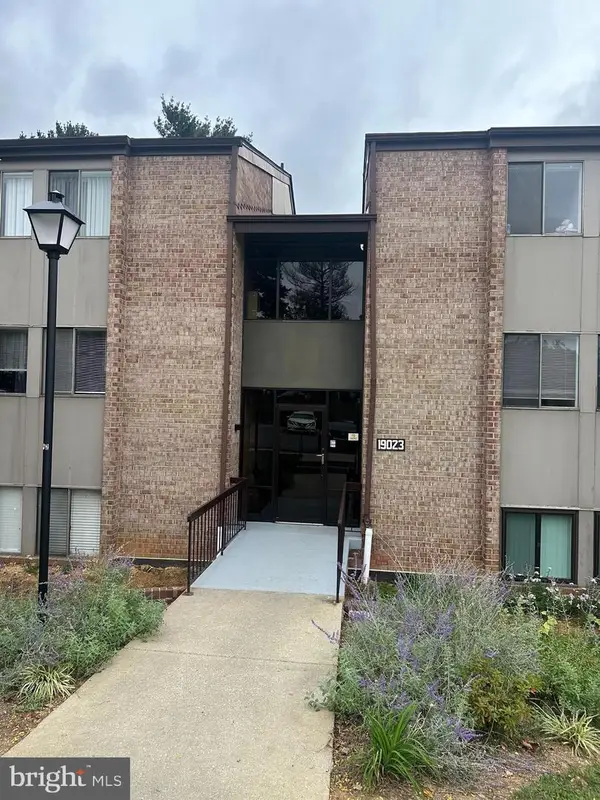 $199,999Active2 beds 2 baths1,121 sq. ft.
$199,999Active2 beds 2 baths1,121 sq. ft.19023 Mills Choice Rd ##4, GAITHERSBURG, MD 20886
MLS# MDMC2204034Listed by: SMART REALTY, LLC- Open Sun, 11am to 3pmNew
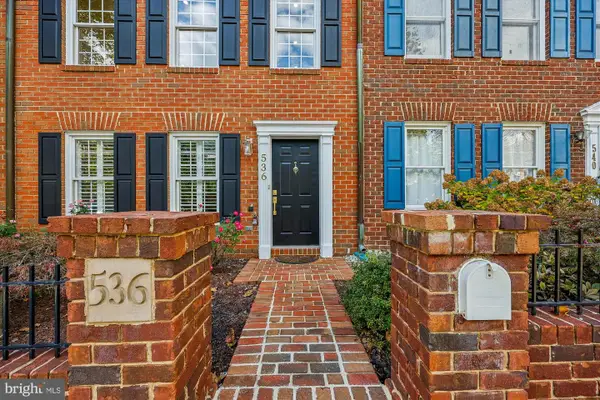 $925,000Active4 beds 4 baths2,180 sq. ft.
$925,000Active4 beds 4 baths2,180 sq. ft.536 Tschiffely Square Rd, GAITHERSBURG, MD 20878
MLS# MDMC2203130Listed by: LONG & FOSTER REAL ESTATE, INC. - New
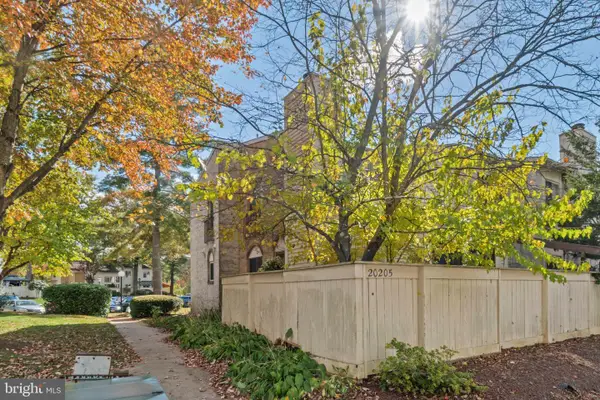 $329,000Active3 beds 2 baths1,260 sq. ft.
$329,000Active3 beds 2 baths1,260 sq. ft.20205 Gentle Way, GAITHERSBURG, MD 20886
MLS# MDMC2205562Listed by: COLDWELL BANKER REALTY - New
 $399,900Active5 beds 3 baths1,996 sq. ft.
$399,900Active5 beds 3 baths1,996 sq. ft.23513 Woodfield Rd, GAITHERSBURG, MD 20882
MLS# MDMC2204990Listed by: REALTY ADVANTAGE OF MARYLAND LLC - Coming Soon
 $255,000Coming Soon2 beds 1 baths
$255,000Coming Soon2 beds 1 baths910 Windbrooke Dr #910, GAITHERSBURG, MD 20879
MLS# MDMC2205720Listed by: LONG & FOSTER REAL ESTATE, INC. - Coming Soon
 $499,000Coming Soon3 beds 3 baths
$499,000Coming Soon3 beds 3 baths24200 Welsh Rd, GAITHERSBURG, MD 20882
MLS# MDMC2205120Listed by: LPT REALTY, LLC - New
 $430,000Active1 beds 1 baths674 sq. ft.
$430,000Active1 beds 1 baths674 sq. ft.510 Diamondback Dr #371, GAITHERSBURG, MD 20878
MLS# MDMC2205284Listed by: TAYLOR PROPERTIES - New
 $1,199,000Active4 beds 5 baths5,176 sq. ft.
$1,199,000Active4 beds 5 baths5,176 sq. ft.24213 Muscari Ct, GAITHERSBURG, MD 20882
MLS# MDMC2205500Listed by: RE/MAX REALTY CENTRE, INC.
