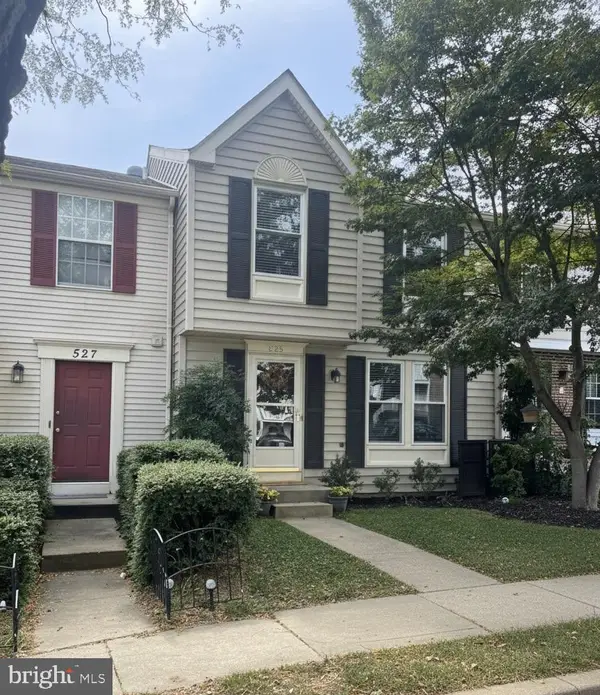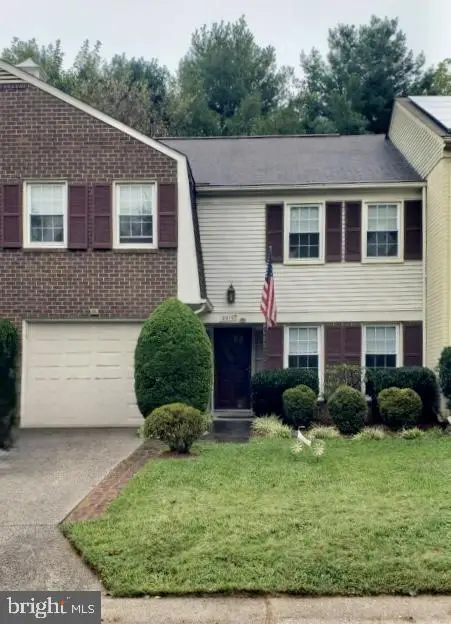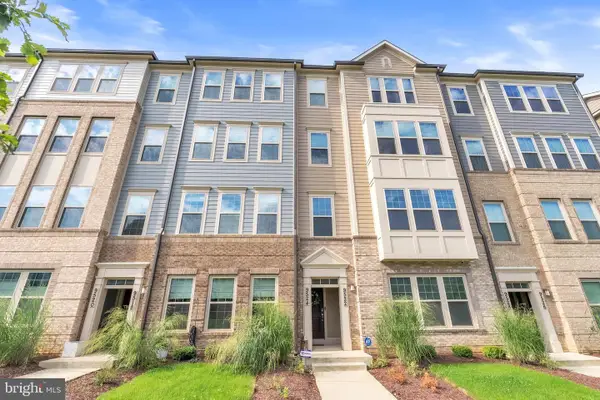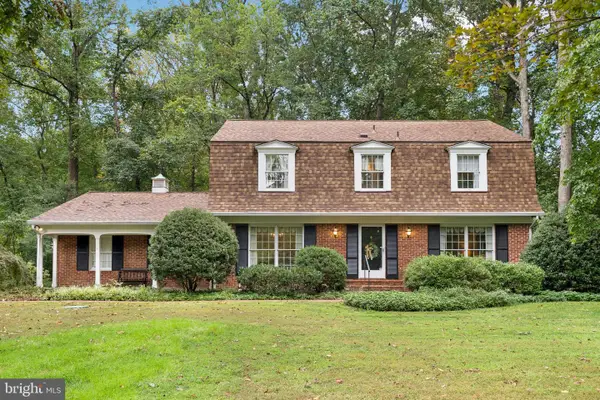5 Turnham Ct, GAITHERSBURG, MD 20878
Local realty services provided by:Better Homes and Gardens Real Estate GSA Realty
Listed by:sheena saydam
Office:keller williams capital properties
MLS#:MDMC2197596
Source:BRIGHTMLS
Price summary
- Price:$939,990
- Price per sq. ft.:$305.19
About this home
Welcome to this delightful 6-bedroom, 3.5-bath colonial, perfectly positioned on a generous 16,900 sq. ft. lot in the highly sought-after Westleigh neighborhood. The timeless brick-front exterior, accented with shutters and garden planters, is complemented by a serene outdoor retreat surrounded by mature trees. Inside, the light-filled living room features recessed lighting and a large built-in bookcase, offering the ideal setting for a personal library or display. Just beyond, the inviting family room showcases beamed ceilings and a cozy wood-burning fireplace, creating a warm and welcoming atmosphere. The updated kitchen is a true highlight with rich wood cabinetry, stainless steel appliances, a tiled backsplash, and a sunny breakfast nook that opens directly to the rear deck—perfect for enjoying peaceful garden views. A formal dining room, powder room, and laundry room complete the main level, providing both comfort and convenience. Upstairs, the spacious owner’s suite provides a private retreat with a walk-in closet and an en-suite bath featuring dual sinks and a tiled bath/shower. Four additional well-appointed bedrooms, each with generous closet space, along with an updated shared full bath, ensure plenty of room for everyone. The walkout lower level expands the living space with a large recreation room highlighted by recessed lighting, custom built-ins, and direct access to the backyard retreat. A sixth bedroom, full bath, and extra storage provide flexibility for a home office, guest quarters, or an in-law suite. Step outside to your own private oasis, perfect for entertaining or unwinding. Enjoy tree-lined views from the rear deck, gather on the stone patio (added in 2021) with its hardscaped dining areas, or take in the expansive yard framed by mature trees. Attached two-car garage with long driveway offers off-street parking for up to 6 cars plus plenty of street parking available for guests. With no HOA and ideally located near Kentlands, RIO, and Downtown Crown, this is a gem! Zoned to Wootton HS, Robert Frost MS and Dufief ES cluster!
Contact an agent
Home facts
- Year built:1974
- Listing ID #:MDMC2197596
- Added:3 day(s) ago
- Updated:September 16, 2025 at 10:12 AM
Rooms and interior
- Bedrooms:6
- Total bathrooms:4
- Full bathrooms:3
- Half bathrooms:1
- Living area:3,080 sq. ft.
Heating and cooling
- Cooling:Central A/C
- Heating:Electric, Heat Pump(s), Oil
Structure and exterior
- Year built:1974
- Building area:3,080 sq. ft.
- Lot area:0.39 Acres
Schools
- High school:THOMAS S. WOOTTON
- Middle school:ROBERT FROST
- Elementary school:DUFIEF
Utilities
- Water:Public
- Sewer:Public Sewer
Finances and disclosures
- Price:$939,990
- Price per sq. ft.:$305.19
- Tax amount:$9,776 (2024)
New listings near 5 Turnham Ct
- Coming Soon
 $470,000Coming Soon3 beds 4 baths
$470,000Coming Soon3 beds 4 baths18811 Pintail Ln, GAITHERSBURG, MD 20879
MLS# MDMC2200092Listed by: KW METRO CENTER - Coming Soon
 $485,900Coming Soon3 beds 3 baths
$485,900Coming Soon3 beds 3 baths525 Philmont Dr, GAITHERSBURG, MD 20878
MLS# MDMC2195824Listed by: KELLER WILLIAMS FLAGSHIP - Coming Soon
 $759,900Coming Soon3 beds 4 baths
$759,900Coming Soon3 beds 4 baths223 Winter Walk Dr, GAITHERSBURG, MD 20878
MLS# MDMC2197612Listed by: KELLER WILLIAMS CAPITAL PROPERTIES - Coming Soon
 $380,000Coming Soon2 beds 3 baths
$380,000Coming Soon2 beds 3 baths108 Bowsprit Ct, GAITHERSBURG, MD 20877
MLS# MDMC2199790Listed by: STEWART REAL ESTATE, LLC - Coming Soon
 $495,000Coming Soon4 beds 3 baths
$495,000Coming Soon4 beds 3 baths20105 Waringwood Way, GAITHERSBURG, MD 20886
MLS# MDMC2199324Listed by: RE/MAX REALTY CENTRE, INC. - Coming Soon
 $729,500Coming Soon3 beds 3 baths
$729,500Coming Soon3 beds 3 baths9524 Fields Rd, GAITHERSBURG, MD 20878
MLS# MDMC2196518Listed by: TTR SOTHEBY'S INTERNATIONAL REALTY - New
 $490,000Active4 beds 3 baths1,674 sq. ft.
$490,000Active4 beds 3 baths1,674 sq. ft.26 Filbert Ct, GAITHERSBURG, MD 20879
MLS# MDMC2199674Listed by: TAYLOR PROPERTIES - New
 $774,900Active4 beds 5 baths2,354 sq. ft.
$774,900Active4 beds 5 baths2,354 sq. ft.414 Hydrangea Pl, GAITHERSBURG, MD 20878
MLS# MDMC2199642Listed by: LONG & FOSTER REAL ESTATE, INC. - Open Sat, 12 to 2pmNew
 $699,000Active4 beds 3 baths3,216 sq. ft.
$699,000Active4 beds 3 baths3,216 sq. ft.25 Goshen Ct, GAITHERSBURG, MD 20882
MLS# MDMC2199450Listed by: COMPASS
