510 Diamondback Dr #468, Gaithersburg, MD 20878
Local realty services provided by:Better Homes and Gardens Real Estate Reserve
510 Diamondback Dr #468,Gaithersburg, MD 20878
$595,000
- 2 Beds
- 2 Baths
- 1,126 sq. ft.
- Condominium
- Active
Listed by:nathan b dart
Office:re/max realty group
MLS#:MDMC2189036
Source:BRIGHTMLS
Price summary
- Price:$595,000
- Price per sq. ft.:$528.42
About this home
Price Improved! Welcome to The Copley in Downtown Crown! This two bedroom plus den condo with two full baths has the best of everything- secure building and elevator access via the beautiful lobby, a balcony facing the interior courtyard, two of the best placed parking spaces directly outside the lobby doors, and two 5x7 storage units located directly across the hall!
Enter from the hallway into the foyer onto immaculate wide-plank engineered hardwood floors, leading to the open-concept kitchen /living/dining area and the sunny balcony beyond. To the right of the foyer is a den that makes a wonderful office space, with a barn door, upgraded with additional recessed lighting. The kitchen is exceptional including custom soft-close cabinetry with additional accommodation for large pots and pans, a kitchen island with barstool space that conveys, stainless steel appliances, and quartz countertops. A pantry closet outfitted with elfa shelving completes the space. The high ceilings in the unit are evident as soon as you enter! The kitchen allows for additional dining table space and flows into the spacious family room boasting floor to ceiling windows- a glass door provides access to the balcony with space for sitting outside to enjoy coffee in the mornings, and overlooks the beautifully manicured courtyard space below.
The Primary Suite is located left of the Family Room with large windows and plentiful natural light, and easily fits a large king bed with multiple dressers. There are two walk-in closets outfitted with professionally installed shelving and organizers (as were all closets in this condo) on either side of a short hallway leading you to the large primary bathroom. The primary bathroom boasts a massive vanity with two sinks and expansive counter space, contemporary lighting and modern tile finishes, a huge frameless walk-in shower with room for a seat, and a separate closet within houses the stacked high efficiency front loading washer and dryer, for ultimate daily convenience.
On the opposite end of the Family Room sits a second large bedroom with ample space for guests with another very large professionally outfitted closet, and also has huge double windows facing the courtyard, maximizing the natural light. The adjoining hallway connects the second bedroom to a large full bathroom to serve the common areas as well, equipped with a combination tub/shower, modern lighting and tile finishes coordinating that of the primary bathroom, and plenty of vanity space. Built in 2018, have confidence in efficient utility costs with a tankless water heater and young HVAC system and appliances. Our seller has made it all complete with additional recessed lighting, ceiling fans in each bedroom and the family room, and custom closets as well as custom paint.
The Copley is a beautifully maintained secure access building at an amazingly efficient $445 monthly fee (which includes water). For an additional$300 on an annual opt-in basis, residents can choose to join the community pool at the Retreat and addition to pool access, membership there includes tennis courts, a bocce ball court, a horseshoe pit, a playground for the younger members, and a community center that is available for rental by active members.
The Copley building is conveniently walkable to Harris Teeter, Starbucks, Lifetime Fitness, Ruth's Chris, Coastal Flats, Lululemon and more. It is also just minutes from Target, AMC movies, Yard House, Barnes and Noble in nearby Rio. Enjoy quick highway access to 270, 200, and 370. Enjoy a free shuttle to the Shady Grove Metro from Downtown Crown at your front door - love where you live!
Contact an agent
Home facts
- Year built:2019
- Listing ID #:MDMC2189036
- Added:89 day(s) ago
- Updated:October 01, 2025 at 01:44 PM
Rooms and interior
- Bedrooms:2
- Total bathrooms:2
- Full bathrooms:2
- Living area:1,126 sq. ft.
Heating and cooling
- Cooling:Central A/C
- Heating:Heat Pump(s), Natural Gas
Structure and exterior
- Year built:2019
- Building area:1,126 sq. ft.
Utilities
- Water:Public
- Sewer:Public Sewer
Finances and disclosures
- Price:$595,000
- Price per sq. ft.:$528.42
- Tax amount:$4,855 (2024)
New listings near 510 Diamondback Dr #468
- Coming Soon
 $425,000Coming Soon1 beds 1 baths
$425,000Coming Soon1 beds 1 baths502 Diamondback Dr #502, GAITHERSBURG, MD 20878
MLS# MDMC2202232Listed by: WEICHERT, REALTORS - New
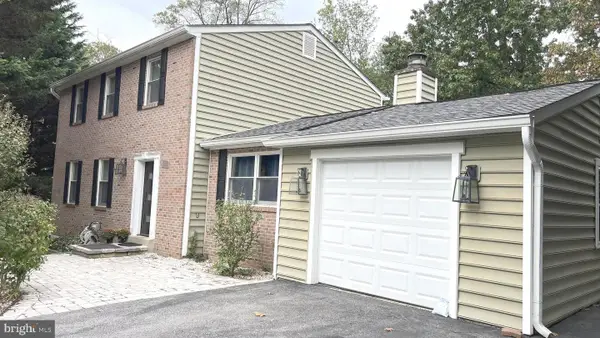 $680,000Active4 beds 4 baths2,270 sq. ft.
$680,000Active4 beds 4 baths2,270 sq. ft.8913 Roundleaf Way, GAITHERSBURG, MD 20879
MLS# MDMC2202138Listed by: BANKABLE REALTY, LLC. - Coming SoonOpen Sun, 1 to 3pm
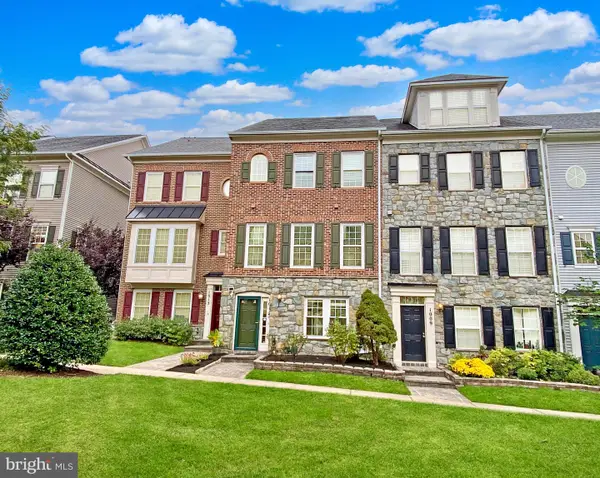 $699,900Coming Soon3 beds 3 baths
$699,900Coming Soon3 beds 3 baths1011 Gaither Rd, GAITHERSBURG, MD 20877
MLS# MDMC2200806Listed by: RE/MAX REALTY GROUP - Open Sun, 12 to 2pmNew
 $489,000Active3 beds 3 baths1,930 sq. ft.
$489,000Active3 beds 3 baths1,930 sq. ft.39 Orchard Dr, GAITHERSBURG, MD 20878
MLS# MDMC2201472Listed by: LONG & FOSTER REAL ESTATE, INC. - Coming SoonOpen Sun, 2 to 4pm
 $560,000Coming Soon3 beds 4 baths
$560,000Coming Soon3 beds 4 baths153 Emory Woods Ct, GAITHERSBURG, MD 20877
MLS# MDMC2202024Listed by: EXP REALTY, LLC - New
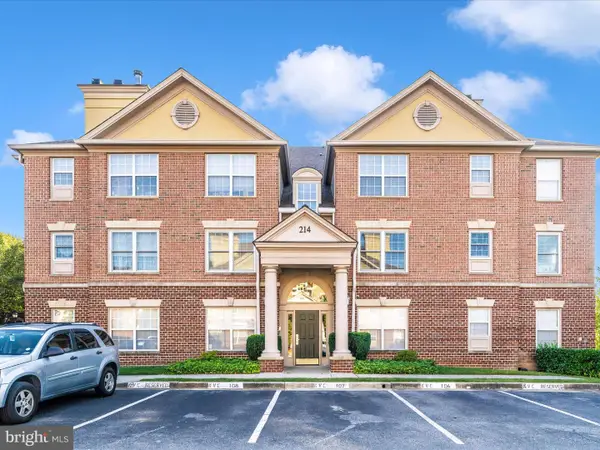 $415,000Active3 beds 2 baths1,238 sq. ft.
$415,000Active3 beds 2 baths1,238 sq. ft.214 Ridgepoint Pl #24, GAITHERSBURG, MD 20878
MLS# MDMC2201694Listed by: RE/MAX REALTY CENTRE, INC. - New
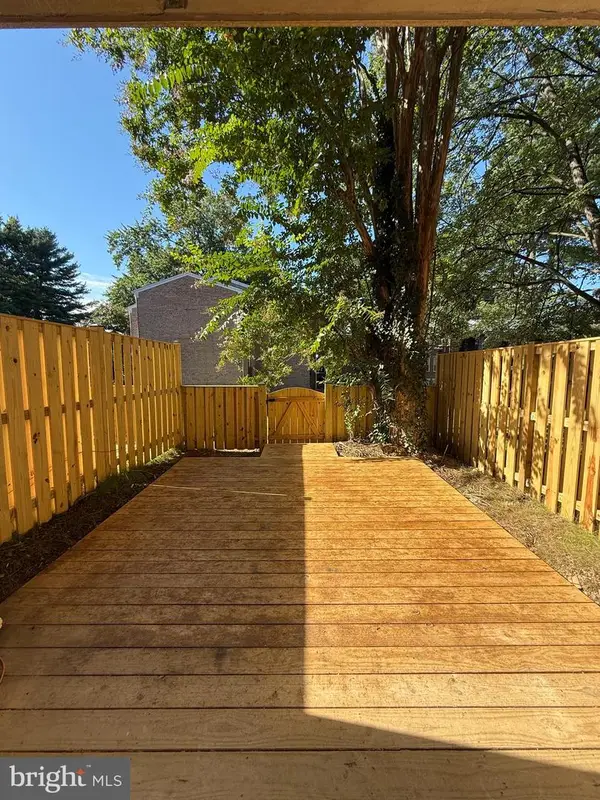 $179,900Active1 beds 1 baths881 sq. ft.
$179,900Active1 beds 1 baths881 sq. ft.828 Quince Orchard Blvd #p-2, GAITHERSBURG, MD 20878
MLS# MDMC2197864Listed by: PICKET FENCE PROPERTIES LLC 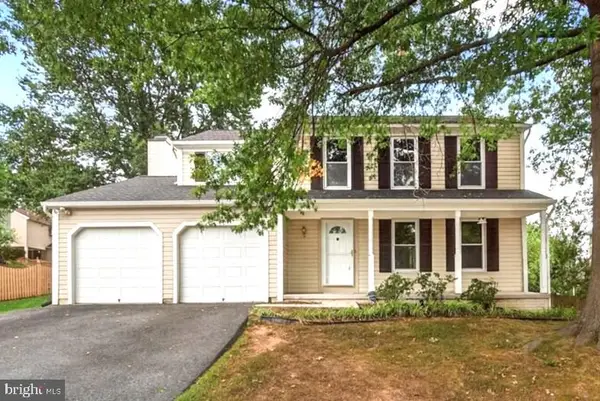 $619,900Pending4 beds 3 baths2,286 sq. ft.
$619,900Pending4 beds 3 baths2,286 sq. ft.17840 Hazelcrest Dr, GAITHERSBURG, MD 20877
MLS# MDMC2201776Listed by: LPT REALTY, LLC- New
 $649,500Active3 beds 3 baths2,140 sq. ft.
$649,500Active3 beds 3 baths2,140 sq. ft.124 Community Center Ave, GAITHERSBURG, MD 20878
MLS# MDMC2201088Listed by: MARYLAND PRO REALTY - New
 $480,000Active4 beds 4 baths1,946 sq. ft.
$480,000Active4 beds 4 baths1,946 sq. ft.334 Wye Mill, GAITHERSBURG, MD 20879
MLS# MDMC2200452Listed by: SMART REALTY, LLC
