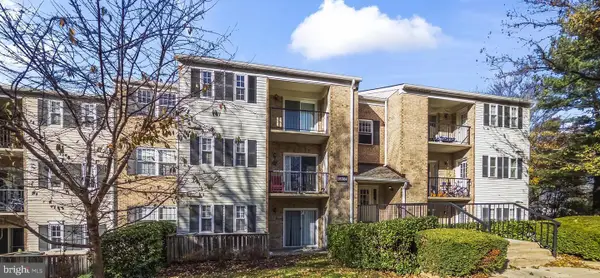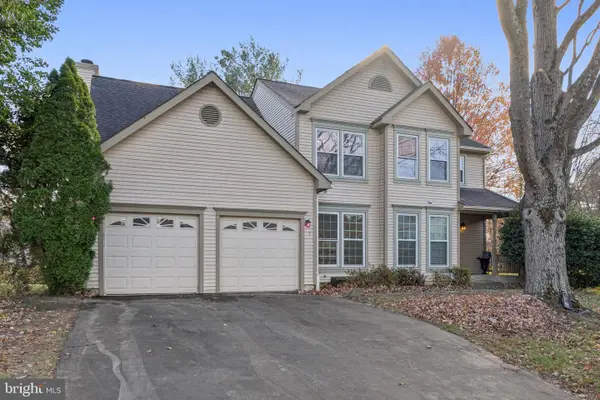7201 Hawkins Creamery Rd, Gaithersburg, MD 20882
Local realty services provided by:Better Homes and Gardens Real Estate Murphy & Co.
7201 Hawkins Creamery Rd,Gaithersburg, MD 20882
$520,000
- 3 Beds
- 3 Baths
- 2,398 sq. ft.
- Single family
- Active
Listed by: mary f kerr
Office: kerr realty services lc
MLS#:MDMC2172164
Source:BRIGHTMLS
Price summary
- Price:$520,000
- Price per sq. ft.:$216.85
About this home
WOW! NOW LISTED AT 50,000 below appraised value! A charming single family home in a private setting can be yours for the price of a townhome!! Low price, attractive interest rates, delightful home! Don't let this one slip by you! This is a treasure waiting to be discovered; nestled in a serene and private setting. Welcome to this natural paradise surrounded by Horticulturist designed landscaping, brimming with specialty plants & trees. In the middle of all this beauty is a charming, solid brick, well cared for 3-bedroom ranch home with convenient one level living. You will be greeted by a stunning custom-made stained glass front door window. The spacious rooms are inviting and enhanced by crown molding and chair rails. The all-season porch will invite thoughts of entertaining, fun, and relaxing hours appreciating the sights and sounds of nature. The updated kitchen with Amish made cherry cabinets and granite countertops is beautiful. The old-fashioned built-in kitchen cabinet adds a yester-year detail. All windows have been replaced and the well pump was new in August, 2025. A door leads to a convenient pantry and a wooden staircase to the floored attic. The main level also has 3 generous sized bedrooms with oak flooring and one full & one-half ceramic tiled baths. The nearly new washer and dryer are conveniently located on this level. You won't want to miss the mostly finished lower level with a very large recreation room enhanced by luxury vinyl flooring and a whole wall of barn wood direct from a local farm. A private office/hobby room and full bath complete this area. Keep walking and you'll find a large storage area with built in shelving., a laundry tub and another very ample storage area with more shelving. And there's more......a large, beautiful cedar closet for all your off-season clothing. A stairway with Bilko doors leads to the outside. The house overlooks a conservation area and there's NO HOA! Hurry, this one is special!
Contact an agent
Home facts
- Year built:1953
- Listing ID #:MDMC2172164
- Added:226 day(s) ago
- Updated:November 15, 2025 at 03:47 PM
Rooms and interior
- Bedrooms:3
- Total bathrooms:3
- Full bathrooms:2
- Half bathrooms:1
- Living area:2,398 sq. ft.
Heating and cooling
- Cooling:Central A/C
- Heating:Central, Forced Air, Oil, Wall Unit
Structure and exterior
- Roof:Composite
- Year built:1953
- Building area:2,398 sq. ft.
- Lot area:0.53 Acres
Schools
- High school:DAMASCUS
- Middle school:JOHN T. BAKER
- Elementary school:LAYTONSVILLE
Utilities
- Water:Well
- Sewer:Approved System, On Site Septic, Septic Permit Issued
Finances and disclosures
- Price:$520,000
- Price per sq. ft.:$216.85
- Tax amount:$4,469 (2024)
New listings near 7201 Hawkins Creamery Rd
 $375,000Pending4 beds 3 baths1,656 sq. ft.
$375,000Pending4 beds 3 baths1,656 sq. ft.9238 Hummingbird Ter, GAITHERSBURG, MD 20879
MLS# MDMC2207592Listed by: REAL ESTATE TEAMS, LLC- New
 $475,000Active4 beds 4 baths1,584 sq. ft.
$475,000Active4 beds 4 baths1,584 sq. ft.101 Kestrel Ct, GAITHERSBURG, MD 20879
MLS# MDMC2201864Listed by: RE/MAX REALTY GROUP - Open Sun, 1 to 3pmNew
 $875,000Active5 beds 4 baths2,820 sq. ft.
$875,000Active5 beds 4 baths2,820 sq. ft.14020 Turkey Foot Rd, GAITHERSBURG, MD 20878
MLS# MDMC2203162Listed by: LONG & FOSTER REAL ESTATE, INC. - New
 $549,900Active3 beds 3 baths1,917 sq. ft.
$549,900Active3 beds 3 baths1,917 sq. ft.19428 Laguna Dr, GAITHERSBURG, MD 20879
MLS# MDMC2206678Listed by: KELLER WILLIAMS FLAGSHIP - Coming Soon
 $649,900Coming Soon3 beds 4 baths
$649,900Coming Soon3 beds 4 baths502 Cobbler Pl, GAITHERSBURG, MD 20877
MLS# MDMC2206688Listed by: BMI REALTORS INC. - New
 $250,000Active2 beds 2 baths1,034 sq. ft.
$250,000Active2 beds 2 baths1,034 sq. ft.18304 Streamside Dr #301, GAITHERSBURG, MD 20879
MLS# MDMC2207386Listed by: RE/MAX REALTY CENTRE, INC. - Open Sun, 2 to 4pmNew
 $709,800Active4 beds 4 baths2,940 sq. ft.
$709,800Active4 beds 4 baths2,940 sq. ft.18807 Lindenhouse Rd, GAITHERSBURG, MD 20879
MLS# MDMC2207584Listed by: COMPASS - New
 $800,000Active3 beds 3 baths2,052 sq. ft.
$800,000Active3 beds 3 baths2,052 sq. ft.422 Chestnut Hill St, GAITHERSBURG, MD 20878
MLS# MDMC2207632Listed by: LONG & FOSTER REAL ESTATE, INC. - New
 $169,900Active1 beds 1 baths849 sq. ft.
$169,900Active1 beds 1 baths849 sq. ft.762 Quince Orchard Blvd #762-10, GAITHERSBURG, MD 20878
MLS# MDMC2207666Listed by: BERKSHIRE HATHAWAY HOMESERVICES PENFED REALTY - Open Sun, 2 to 4pmNew
 $585,000Active3 beds 4 baths1,740 sq. ft.
$585,000Active3 beds 4 baths1,740 sq. ft.38 Beacon Hill Ct, GAITHERSBURG, MD 20878
MLS# MDMC2207692Listed by: DOUGLAS REALTY LLC
