7421 Hawkins Creamery Rd, GAITHERSBURG, MD 20882
Local realty services provided by:Better Homes and Gardens Real Estate Reserve
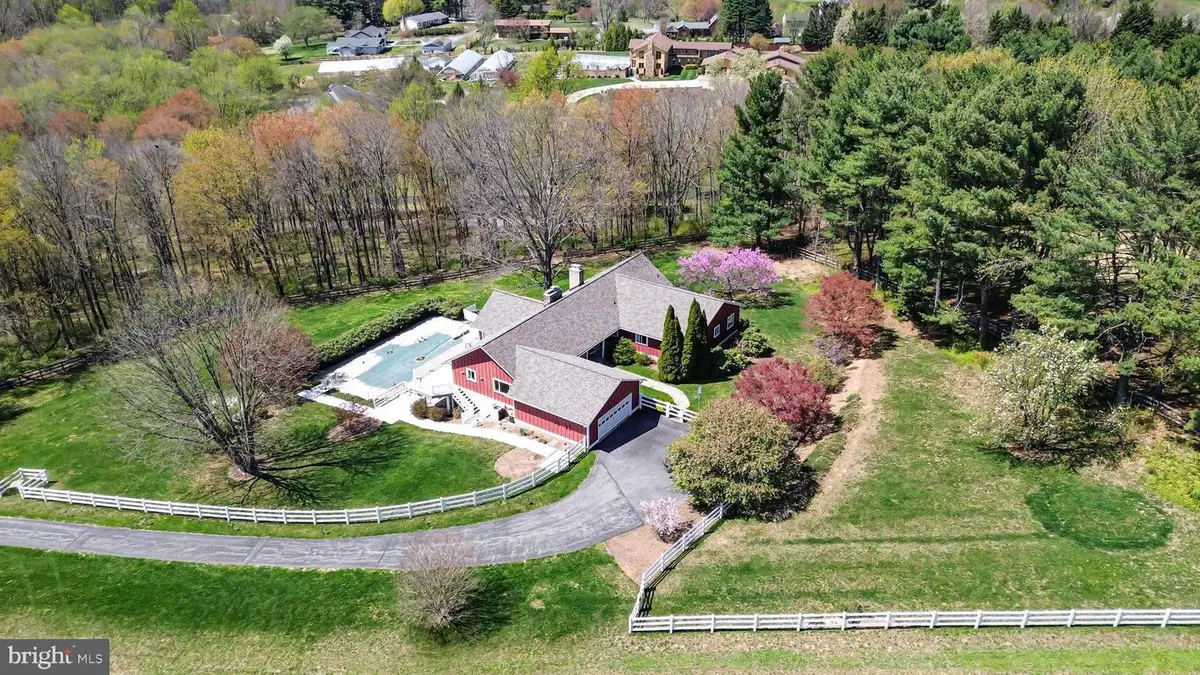


Listed by:d. lynn pugh
Office:weichert, realtors
MLS#:MDMC2174108
Source:BRIGHTMLS
Price summary
- Price:$995,000
- Price per sq. ft.:$214.95
About this home
BEAUTIFUL CUSTOM-BUILT ESTATE, SET ON 5-PLUS SPRAWLING ACRES, OFFERS THE PERFECT BLEND OF LUXURY, PRIVACY, TIMELESS ELEGANCE AND UNIQUE CRAFTSMANSHIP. FLOOR TO CEILING WINDOWS THROUGHOUT THE LIVING ROOM, OVERLOOKING THE LANDSCAPING. EXTENSIVE EXTERIOR LIGHTING AND WALKWAYS. ROOF REPLACED IN 2023.
THIS LOVINGLY CARED-FOR HOME BOASTS 4 CUSTOM-BUILT FIREPLACES WITH WARM, INVITING SPACE THROUGHOUT. ENTRANCE FOYER WITH FLAGSTONE FLOORING AND FLOOR-TO-CEILING CUSTOM BUILT STONE WALL. SPACIOUS LIVING ROOM WITH CATHEDRAL CEILING AND AN EXPANSIVE ITALIAN DESIGN FIREPLACE. TOP OF THE LINE WALNUT HARDWOOD FLOORING IN LIVING ROOM AND SPACIOUS DINING ROOM. SOLID CHERRY CABINETS IN KITCHEN. PRIMARY BEDROOM WITH SITTING AREA, CUSTOM-BUILT FIREPLACE, TUB AND SEPARATE SHOWER, AND PRIVATE BALCONY. THREE ADDITIONAL LARGE BEDROOMS WITH GENEROUS SIZE CLOSETS. FULL BATHROOM SHARED BETWEEN TWO OF THE BEDROOMS. STEP OUTSIDE TO ENJOY YOUR PRIVATE OASIS AND VIEW OF THE BEAUTIFUL GROUNDS AND LANDSCAPING. RELAX ON THE ENHANCED COMPOSITE DECKING ON THE UPPER LEVEL. SOLID OAK FLOORS UPSTAIRS IN HALLWAY AND BEDROOMS.
LOWER LEVEL HAS SPACIOUS ROOMS WITH PLUSH WALL-TO-WALL CARPETING. LARGE RECREATION ROOM WITH CUSTOM-BUILT FIREPLACE AND WALK-OUT TO THE BACK YARD. TWO ADDITIONAL LARGE ROOMS, ONE WITH CUSTOM-BUILT FIREPLACE, COULD BE PERFECT FOR ENTERTAINING, PLAY ROOM, GAME ROOM, LIBRARY, GATHERINGS/MEETING SPACE . ADDITIONAL FULL BATH ON LOWER LEVEL. SPACIOUS LAUNDRY ROOM/MUDROOM WITH LAUNDRY CHUTE AND EXTERIOR DOOR. EXCEPTIONALLY LARGE UNFINISHED STORAGE ROOM WITH POTENTIAL FOR MANY USES.
SEPARATE HVAC SYSTEMS FOR EACH LEVEL OF THE HOME. HUGH ENTERTAINMENT PATIO SURROUNDING THE WELL MAINTAINED IN-GROUND SWIMMING POOL.
Contact an agent
Home facts
- Year built:1978
- Listing Id #:MDMC2174108
- Added:130 day(s) ago
- Updated:August 17, 2025 at 07:24 AM
Rooms and interior
- Bedrooms:4
- Total bathrooms:5
- Full bathrooms:4
- Half bathrooms:1
- Living area:4,629 sq. ft.
Heating and cooling
- Cooling:Central A/C, Zoned
- Heating:Oil, Zoned
Structure and exterior
- Roof:Shingle
- Year built:1978
- Building area:4,629 sq. ft.
- Lot area:5.4 Acres
Schools
- High school:DAMASCUS
- Middle school:JOHN T. BAKER
- Elementary school:LAYTONSVILLE
Utilities
- Water:Well
- Sewer:Septic Exists
Finances and disclosures
- Price:$995,000
- Price per sq. ft.:$214.95
- Tax amount:$9,275 (2024)
New listings near 7421 Hawkins Creamery Rd
- New
 $749,900Active3 beds 4 baths2,848 sq. ft.
$749,900Active3 beds 4 baths2,848 sq. ft.226 Caulfield Ln, GAITHERSBURG, MD 20878
MLS# MDMC2195748Listed by: MARYLAND PRO REALTY - New
 $480,000Active3 beds 3 baths1,860 sq. ft.
$480,000Active3 beds 3 baths1,860 sq. ft.1004 Bayridge Ter, GAITHERSBURG, MD 20878
MLS# MDMC2195746Listed by: BERKSHIRE HATHAWAY HOMESERVICES PENFED REALTY - Coming Soon
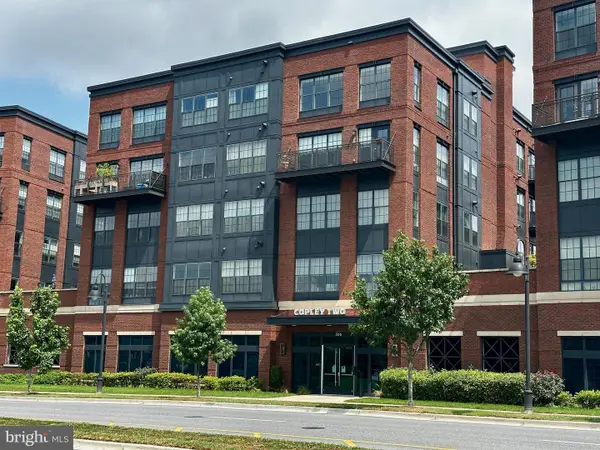 $585,000Coming Soon2 beds 2 baths
$585,000Coming Soon2 beds 2 baths506 Diamondback Dr #438, GAITHERSBURG, MD 20878
MLS# MDMC2195704Listed by: LONG & FOSTER REAL ESTATE, INC. - New
 $260,000Active3 beds 2 baths1,102 sq. ft.
$260,000Active3 beds 2 baths1,102 sq. ft.19429 Brassie Pl #19429, GAITHERSBURG, MD 20886
MLS# MDMC2195738Listed by: KELLER WILLIAMS REAL ESTATE - MEDIA - Coming Soon
 $220,000Coming Soon3 beds 2 baths
$220,000Coming Soon3 beds 2 baths112 Duvall Ln #92, GAITHERSBURG, MD 20877
MLS# MDMC2195184Listed by: RE/MAX REALTY CENTRE, INC. - Coming Soon
 $225,000Coming Soon2 beds 2 baths
$225,000Coming Soon2 beds 2 baths9802 Walker House Rd #6, GAITHERSBURG, MD 20886
MLS# MDMC2195682Listed by: SMART REALTY, LLC - Open Sun, 1 to 4pmNew
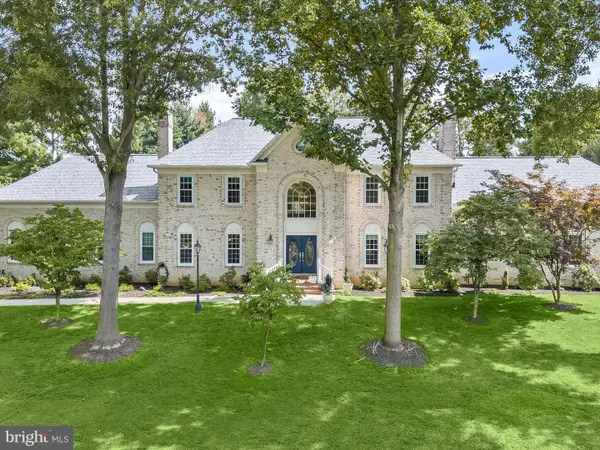 $1,575,000Active6 beds 6 baths8,766 sq. ft.
$1,575,000Active6 beds 6 baths8,766 sq. ft.9117 Goshen Valley Dr, GAITHERSBURG, MD 20882
MLS# MDMC2192464Listed by: LONG & FOSTER REAL ESTATE, INC. - Coming Soon
 $599,500Coming Soon3 beds 4 baths
$599,500Coming Soon3 beds 4 baths765 Raven Ave, GAITHERSBURG, MD 20877
MLS# MDMC2183848Listed by: PREMIER FINE PROPERTIES - New
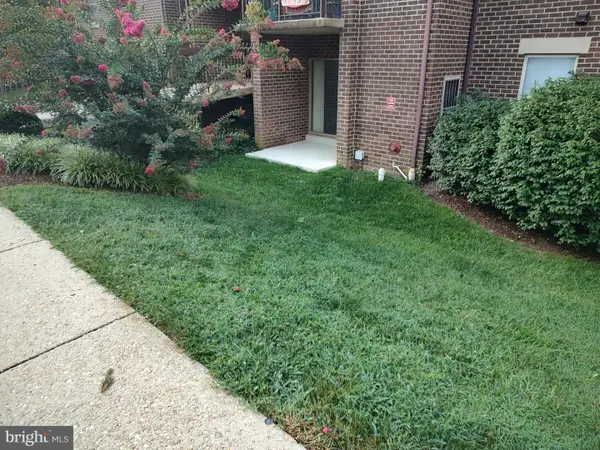 $174,999.99Active1 beds 1 baths785 sq. ft.
$174,999.99Active1 beds 1 baths785 sq. ft.7908 Pearlbush Dr #104, GAITHERSBURG, MD 20879
MLS# MDMC2195502Listed by: GEORGE HOWARD REAL ESTATE INC. - Coming Soon
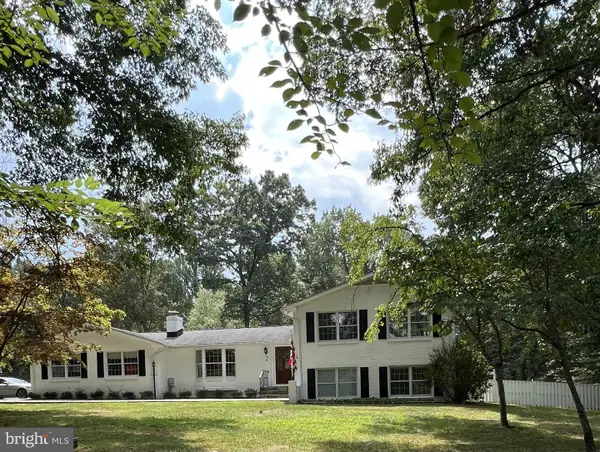 $799,000Coming Soon4 beds 3 baths
$799,000Coming Soon4 beds 3 baths2 Griffith Ct, GAITHERSBURG, MD 20882
MLS# MDMC2195296Listed by: LONG & FOSTER REAL ESTATE, INC.
