8225 Hawkins Creamery Rd, GAITHERSBURG, MD 20882
Local realty services provided by:Better Homes and Gardens Real Estate GSA Realty
8225 Hawkins Creamery Rd,GAITHERSBURG, MD 20882
$889,000
- 3 Beds
- 3 Baths
- - sq. ft.
- Single family
- Coming Soon
Listed by:nader bagheri
Office:weichert, realtors
MLS#:MDMC2198706
Source:BRIGHTMLS
Price summary
- Price:$889,000
About this home
This stunning single-family all-brick colonial home sits on a private wooded lot in the heart of the sought-after Upper Seneca Crest community. Offering approximately 3,200 sq. ft. of living space, the property combines timeless craftsmanship with modern upgrades throughout.
The home has been meticulously renovated, featuring a brand-new gourmet kitchen with high-end stainless steel appliances, generous size center island, quartz countertops, and custom cabinetry. The main level showcases new hardwood floors, an open-concept kitchen flowing into the family room with a cozy wood-burning fireplace, a flex room that can serve as a guest room or office, a laundry room, upgraded lighting and fixtures, and a renovated powder room. This level opens to the backyard patio, while the oversized, side-load two-car garage provides ample storage.
Upstairs, you’ll find a spacious primary suite with vaulted ceilings, a walk-in closet, and a beautifully updated bathroom with a double vanity and soaking tub. Two additional large bedrooms and a second renovated full bathroom complete the upper level.
The fully finished basement features new hardwood flooring, high ceilings, recessed lighting, a second wood-burning fireplace. offering an expansive footprint with endless possibilities for recreation or entertaining.
Enjoy evenings outdoors on the beautiful new patio, overlooking a cleared backyard surrounded by mature woods for privacy. Additional recent upgrades include brand-new HVAC systems and fresh carpeting in the bedrooms.
Nestled in a quiet country neighborhood close to schools and shopping, the home offers easy access to major roads and highways, shopping and all with no HOA.
Contact an agent
Home facts
- Year built:1997
- Listing ID #:MDMC2198706
- Added:1 day(s) ago
- Updated:September 07, 2025 at 04:30 AM
Rooms and interior
- Bedrooms:3
- Total bathrooms:3
- Full bathrooms:2
- Half bathrooms:1
Heating and cooling
- Cooling:Central A/C
- Heating:Electric, Heat Pump(s)
Structure and exterior
- Roof:Shingle
- Year built:1997
Schools
- High school:DAMASCUS
- Middle school:JOHN T. BAKER
- Elementary school:CLEARSPRING
Utilities
- Water:Well
- Sewer:Private Septic Tank
Finances and disclosures
- Price:$889,000
- Tax amount:$6,777 (2025)
New listings near 8225 Hawkins Creamery Rd
- New
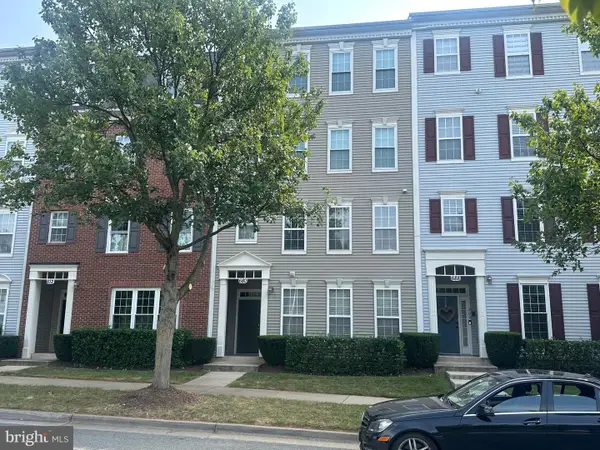 $480,000Active3 beds 3 baths1,744 sq. ft.
$480,000Active3 beds 3 baths1,744 sq. ft.680 Orchard Ridge Dr #100, GAITHERSBURG, MD 20878
MLS# MDMC2198644Listed by: INTERNATIONAL REAL ESTATE, LLC - Open Sun, 2 to 4pmNew
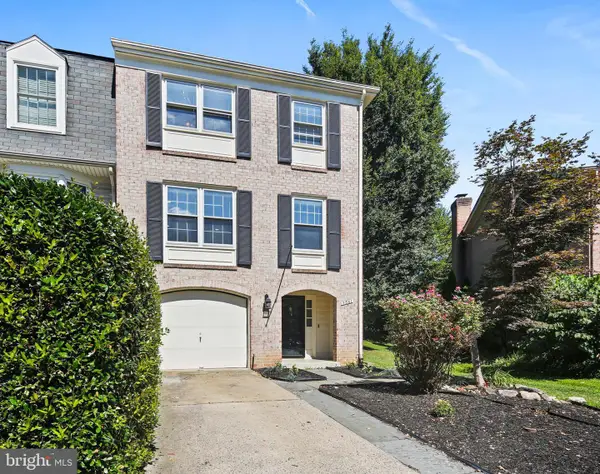 $525,000Active4 beds 4 baths2,492 sq. ft.
$525,000Active4 beds 4 baths2,492 sq. ft.9541 Duffer Way, GAITHERSBURG, MD 20886
MLS# MDMC2195906Listed by: KELLER WILLIAMS CAPITAL PROPERTIES - Coming Soon
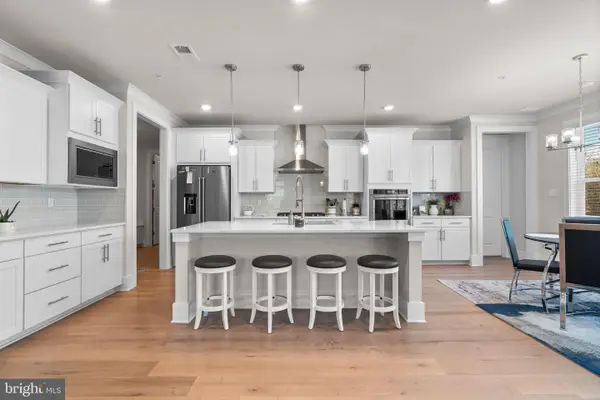 $1,499,000Coming Soon7 beds 7 baths
$1,499,000Coming Soon7 beds 7 baths21708 Woodfield Rd, GAITHERSBURG, MD 20882
MLS# MDMC2197696Listed by: EXP REALTY, LLC - New
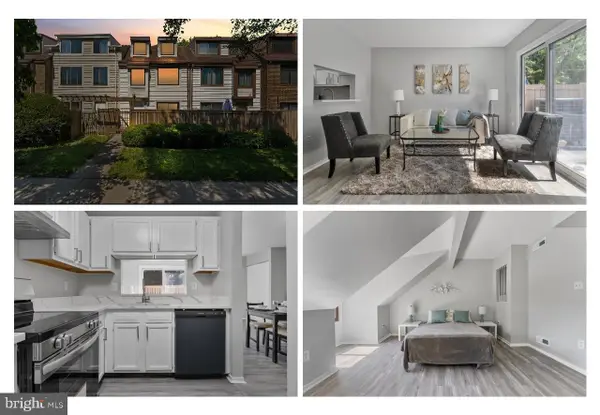 $364,900Active3 beds 3 baths1,188 sq. ft.
$364,900Active3 beds 3 baths1,188 sq. ft.10014 Forest View, GAITHERSBURG, MD 20886
MLS# MDMC2198576Listed by: CAMPOS INTERNATIONAL GROUP - New
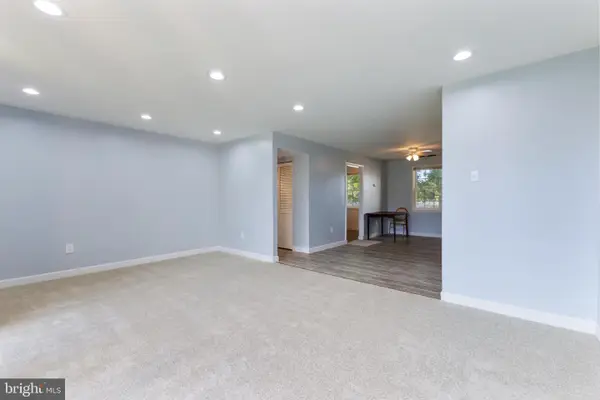 $159,900Active-- beds -- baths849 sq. ft.
$159,900Active-- beds -- baths849 sq. ft.776 Quince Orchard Blvd #102, GAITHERSBURG, MD 20878
MLS# MDMC2198622Listed by: SAMSON PROPERTIES - Coming Soon
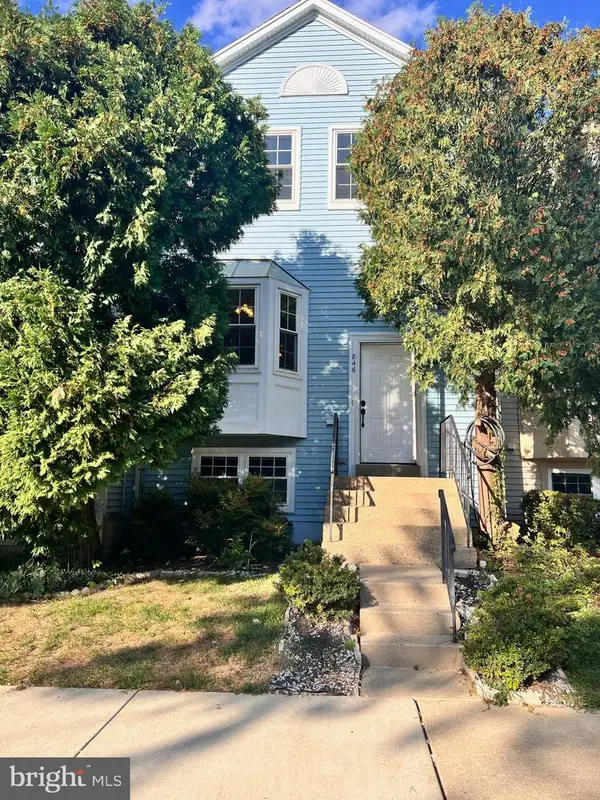 $520,000Coming Soon4 beds 4 baths
$520,000Coming Soon4 beds 4 baths846 Bayridge Dr, GAITHERSBURG, MD 20878
MLS# MDMC2197448Listed by: FAIRFAX REALTY PREMIER - New
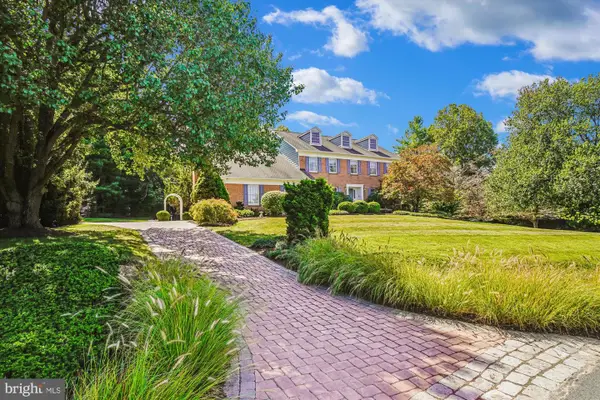 $1,023,000Active5 beds 4 baths4,630 sq. ft.
$1,023,000Active5 beds 4 baths4,630 sq. ft.10022 Banner Country Ct, GAITHERSBURG, MD 20882
MLS# MDMC2198260Listed by: RE/MAX TOWN CENTER - New
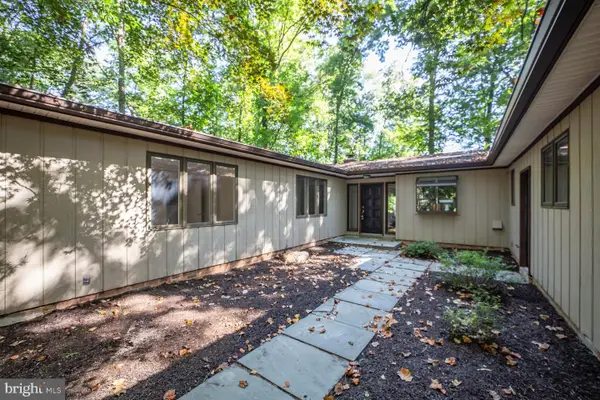 $725,000Active4 beds 3 baths2,816 sq. ft.
$725,000Active4 beds 3 baths2,816 sq. ft.20711 Sabbath Ct, GAITHERSBURG, MD 20882
MLS# MDMC2198256Listed by: CORCORAN MCENEARNEY - Open Sun, 1 to 4pmNew
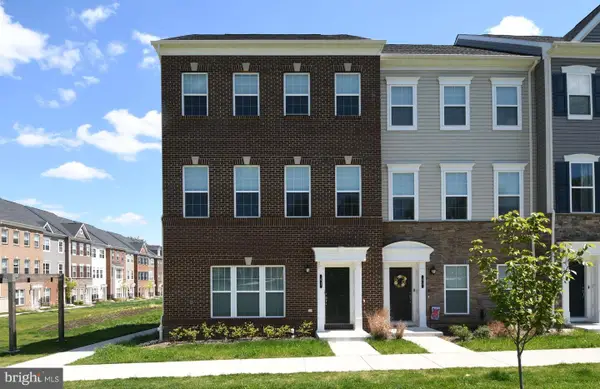 $845,000Active5 beds 5 baths2,800 sq. ft.
$845,000Active5 beds 5 baths2,800 sq. ft.41 Green Dome Pl, GAITHERSBURG, MD 20878
MLS# MDMC2198464Listed by: UNIONPLUS REALTY, INC.
