9447 Emory Grove Rd, GAITHERSBURG, MD 20877
Local realty services provided by:Better Homes and Gardens Real Estate Cassidon Realty
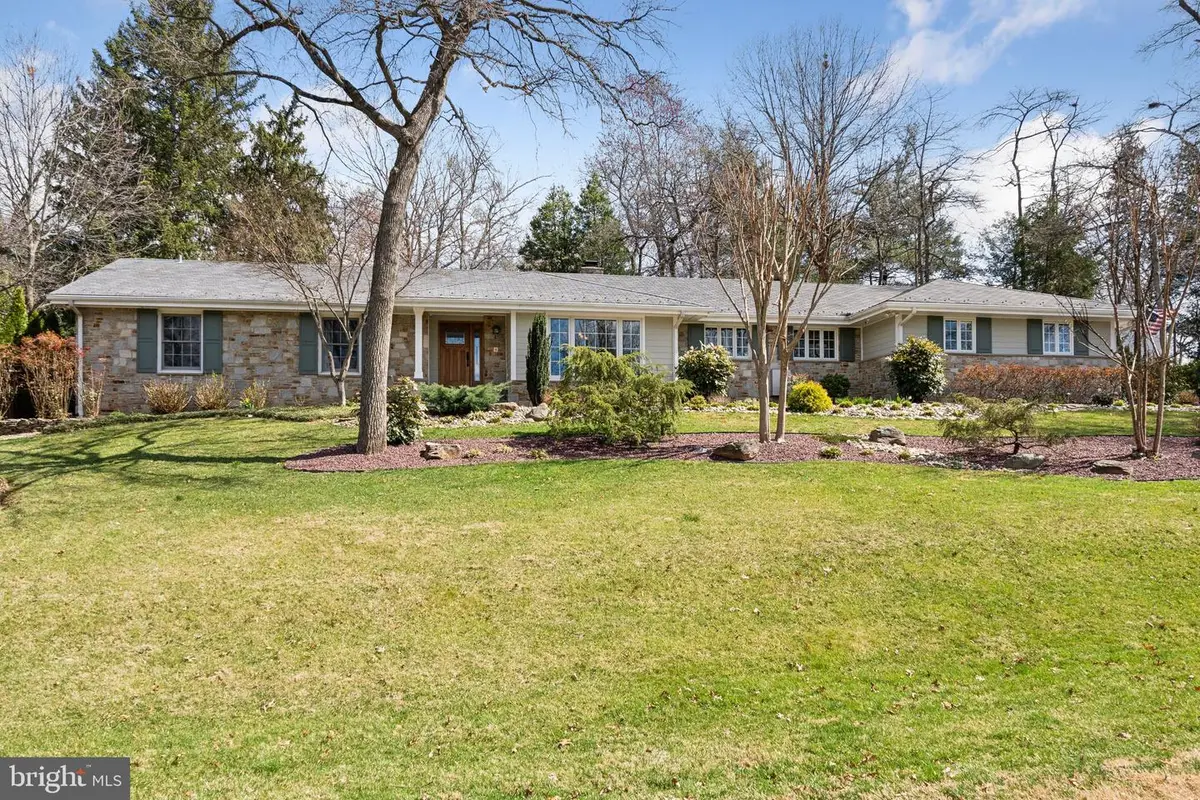
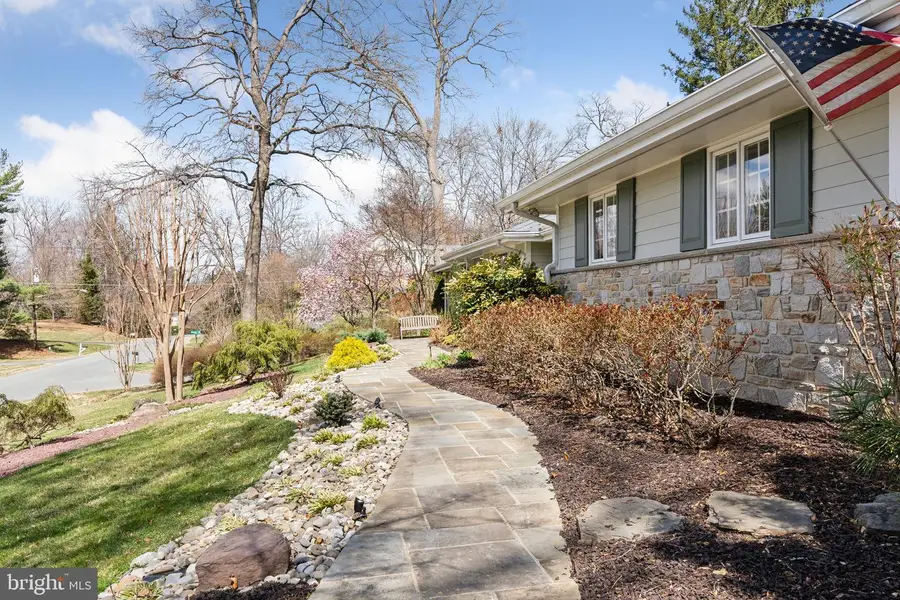
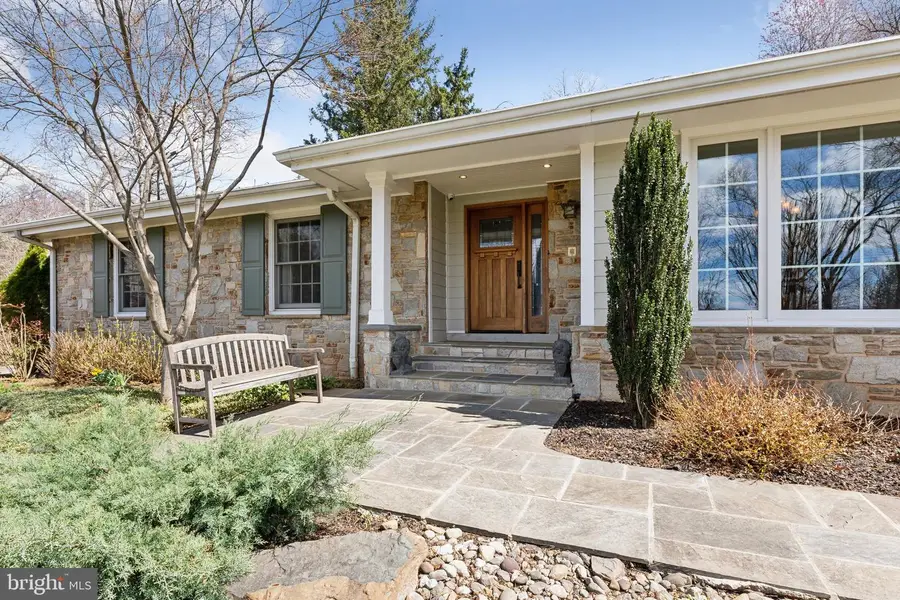
Listed by:frances t mcglaughlin
Office:re/max realty services
MLS#:MDMC2178068
Source:BRIGHTMLS
Price summary
- Price:$895,000
- Price per sq. ft.:$200.36
About this home
Experience the convenience of single level living in this exquisitely renovated custom stone ranch situated on a spacious corner lot! With significant investments in premium upgrades, this home showcases a Dura Slate roof, three beautiful stone gas fireplaces, two spacious slate patios, and high-end appliances. Step outside to discover a serene pond with a waterfall, breathtaking landscaping, and a spa perfectly integrated into Trex decking. Inside, you'll find custom millwork, hardwood flooring, and a generous walk-in closet. Additional highlights include a standby generator, dual-zone HVAC, a central vacuum system, and more. Plus, a versatile outbuilding/studio with its own HVAC and private patio enhances the functionality of this remarkable property. Don't miss out on this opportunity!
Contact an agent
Home facts
- Year built:1966
- Listing Id #:MDMC2178068
- Added:106 day(s) ago
- Updated:August 15, 2025 at 07:30 AM
Rooms and interior
- Bedrooms:4
- Total bathrooms:4
- Full bathrooms:3
- Half bathrooms:1
- Living area:4,467 sq. ft.
Heating and cooling
- Cooling:Central A/C
- Heating:Forced Air, Natural Gas
Structure and exterior
- Roof:Slate
- Year built:1966
- Building area:4,467 sq. ft.
- Lot area:0.71 Acres
Schools
- High school:WATKINS MILL
- Middle school:MONTGOMERY VILLAGE
- Elementary school:WHETSTONE
Utilities
- Water:Public
- Sewer:On Site Septic
Finances and disclosures
- Price:$895,000
- Price per sq. ft.:$200.36
- Tax amount:$6,457 (2024)
New listings near 9447 Emory Grove Rd
- Coming Soon
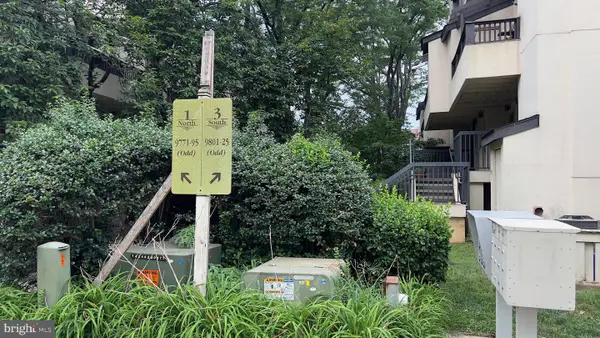 $249,000Coming Soon2 beds 3 baths
$249,000Coming Soon2 beds 3 baths9813 Hellingly Pl #76, GAITHERSBURG, MD 20886
MLS# MDMC2195266Listed by: SAMSON PROPERTIES - Open Sun, 1 to 3pmNew
 $925,000Active5 beds 4 baths4,640 sq. ft.
$925,000Active5 beds 4 baths4,640 sq. ft.25217 Woodfield School Rd, GAITHERSBURG, MD 20882
MLS# MDMC2195444Listed by: L. P. CALOMERIS REALTY - New
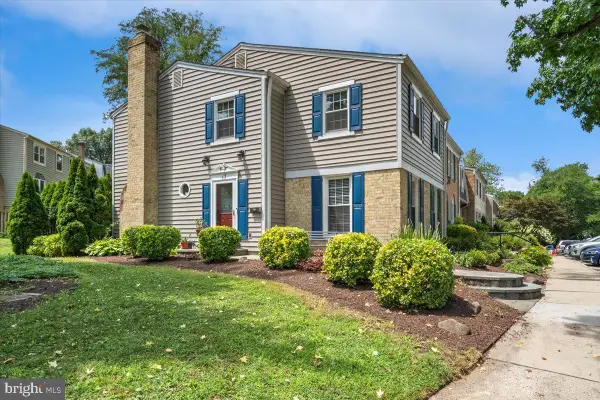 $525,000Active4 beds 3 baths2,080 sq. ft.
$525,000Active4 beds 3 baths2,080 sq. ft.17 Goodport Ln, GAITHERSBURG, MD 20878
MLS# MDMC2195224Listed by: REAL BROKER, LLC - GAITHERSBURG - Coming Soon
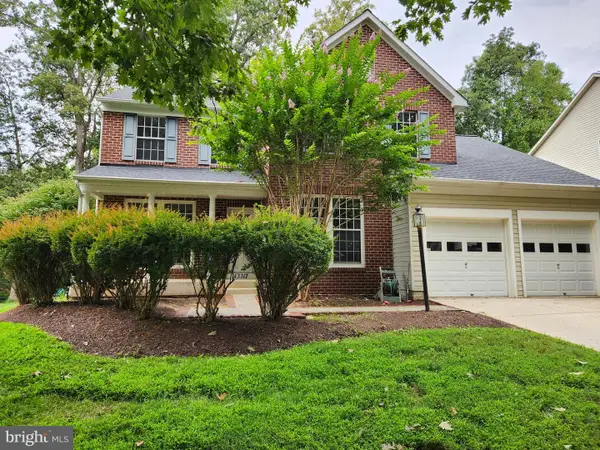 $869,900Coming Soon4 beds 4 baths
$869,900Coming Soon4 beds 4 baths12217 Pissaro Dr, GAITHERSBURG, MD 20878
MLS# MDMC2195318Listed by: YANOMAX REALTY, LLC - New
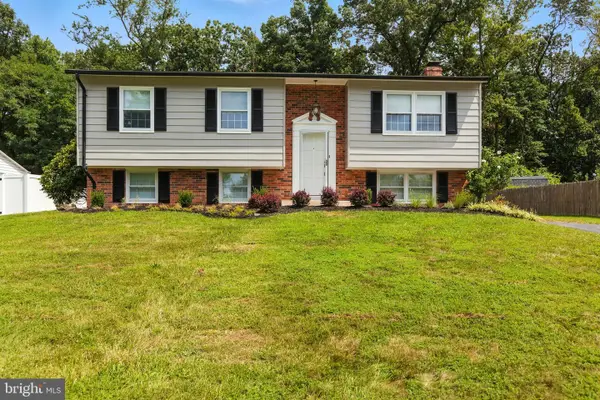 $620,000Active4 beds 2 baths1,988 sq. ft.
$620,000Active4 beds 2 baths1,988 sq. ft.11925 Bayswater Rd, GAITHERSBURG, MD 20878
MLS# MDMC2195056Listed by: TRADEMARK REALTY, INC - Open Sat, 12:30 to 4pmNew
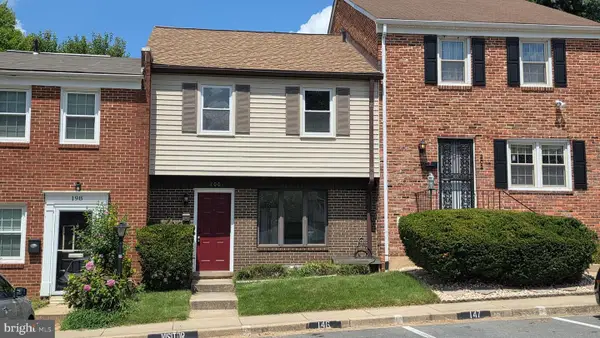 $485,000Active3 beds 3 baths1,280 sq. ft.
$485,000Active3 beds 3 baths1,280 sq. ft.200 Gold Kettle Dr, GAITHERSBURG, MD 20878
MLS# MDMC2195260Listed by: EXP REALTY, LLC - Open Sun, 1 to 3pmNew
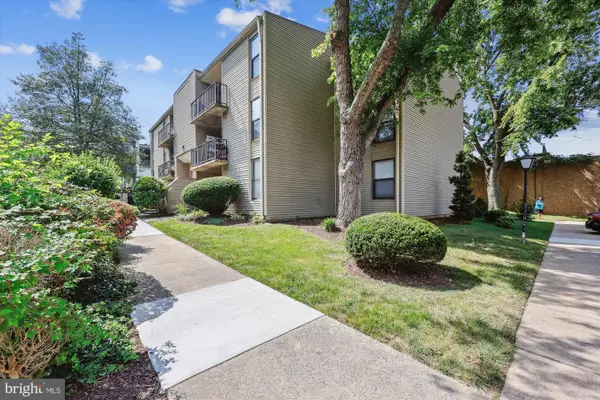 $180,000Active1 beds 1 baths788 sq. ft.
$180,000Active1 beds 1 baths788 sq. ft.110 Duvall Ln #67-103, GAITHERSBURG, MD 20877
MLS# MDMC2194764Listed by: LONG & FOSTER REAL ESTATE, INC. - Open Sun, 2 to 4pmNew
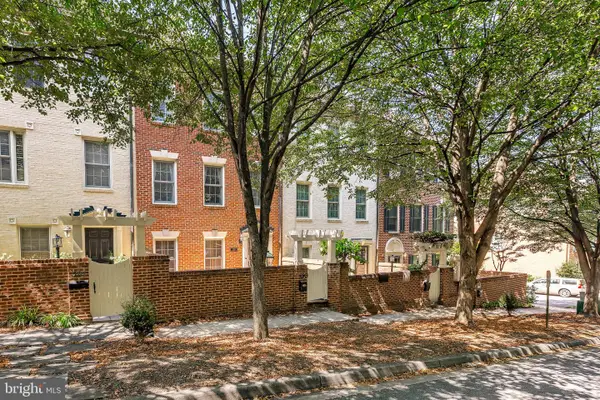 $748,000Active4 beds 4 baths2,120 sq. ft.
$748,000Active4 beds 4 baths2,120 sq. ft.205 Ridgepoint Pl, GAITHERSBURG, MD 20878
MLS# MDMC2195156Listed by: UNIONPLUS REALTY, INC. - Coming Soon
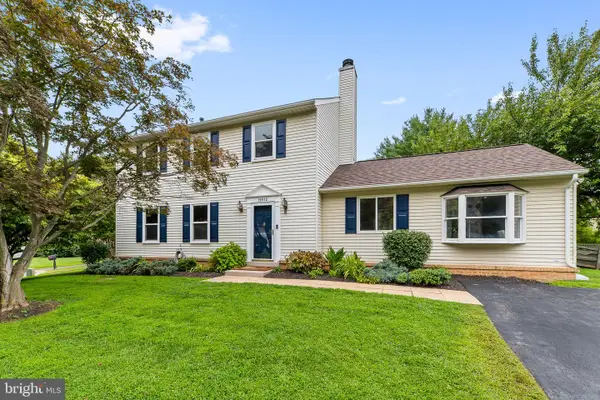 $610,000Coming Soon4 beds 3 baths
$610,000Coming Soon4 beds 3 baths19512 Ridge Heights Dr, GAITHERSBURG, MD 20879
MLS# MDMC2195104Listed by: RE/MAX TOWN CENTER - Coming Soon
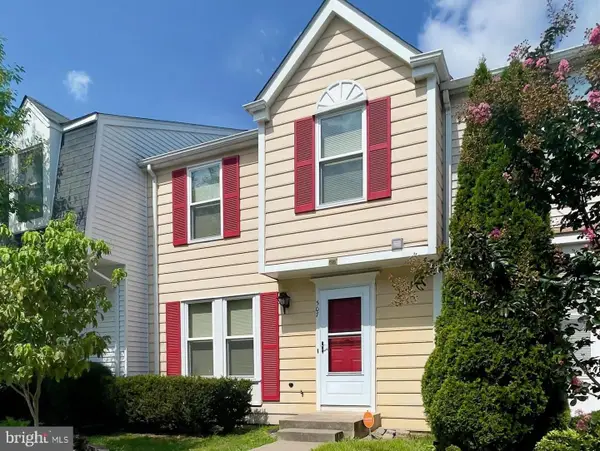 $489,900Coming Soon3 beds 3 baths
$489,900Coming Soon3 beds 3 baths507 White Surf Dr, GAITHERSBURG, MD 20878
MLS# MDMC2195088Listed by: LONG & FOSTER REAL ESTATE, INC.
