9566 Fern Hollow Way, Gaithersburg, MD 20879
Local realty services provided by:Better Homes and Gardens Real Estate Murphy & Co.
9566 Fern Hollow Way,Gaithersburg, MD 20879
$413,500
- 3 Beds
- 3 Baths
- 1,765 sq. ft.
- Townhouse
- Active
Listed by:nancy s wert
Office:re/max realty centre, inc.
MLS#:MDMC2196222
Source:BRIGHTMLS
Price summary
- Price:$413,500
- Price per sq. ft.:$234.28
- Monthly HOA dues:$128
About this home
PRICE REDUCTION!
Fabulous townhouse with remodeled kitchen, bright and light with hardwood flooring and lots of improvements. This townhouse is situated in a cul de sac and backs to an open common area which makes it feel very private with its enclosed backyard. Three bedrooms on the upper level with a newly remodeled bathroom. Roof replaced 11/2021, washer and dryer replaced 2019 with top-of-the-line
Don't miss the finished lower level with an entertainment bar area and great built-in shelves. With great places to entertain from the back patio to the wonderful main level to the lower level, you will find this home offers the perfect amenities. Assigned parking in front of this home. Please come in and make yourself at home you'll be glad you did!!
Contact an agent
Home facts
- Year built:1974
- Listing ID #:MDMC2196222
- Added:110 day(s) ago
- Updated:September 30, 2025 at 01:47 PM
Rooms and interior
- Bedrooms:3
- Total bathrooms:3
- Full bathrooms:1
- Half bathrooms:2
- Living area:1,765 sq. ft.
Heating and cooling
- Cooling:Central A/C
- Heating:Electric, Heat Pump(s)
Structure and exterior
- Roof:Composite
- Year built:1974
- Building area:1,765 sq. ft.
- Lot area:0.04 Acres
Schools
- High school:WATKINS MILL
- Middle school:MONTGOMERY VILLAGE
- Elementary school:WHETSTONE
Utilities
- Water:Public
- Sewer:Public Sewer
Finances and disclosures
- Price:$413,500
- Price per sq. ft.:$234.28
- Tax amount:$4,035 (2024)
New listings near 9566 Fern Hollow Way
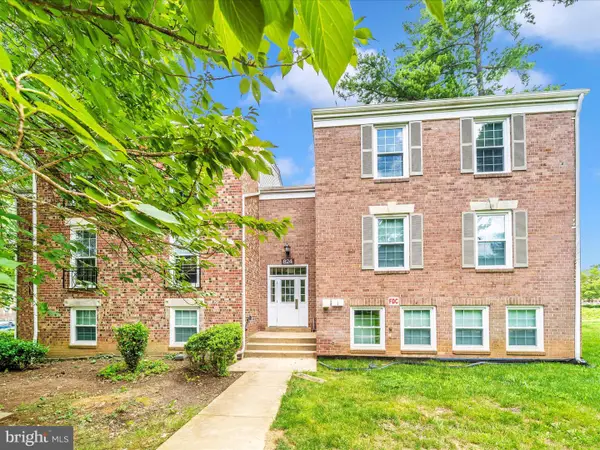 $225,000Active2 beds 1 baths1,021 sq. ft.
$225,000Active2 beds 1 baths1,021 sq. ft.824 Quince Orchard Blvd #24, GAITHERSBURG, MD 20878
MLS# MDMC2190962Listed by: RE/MAX REALTY CENTRE, INC.- New
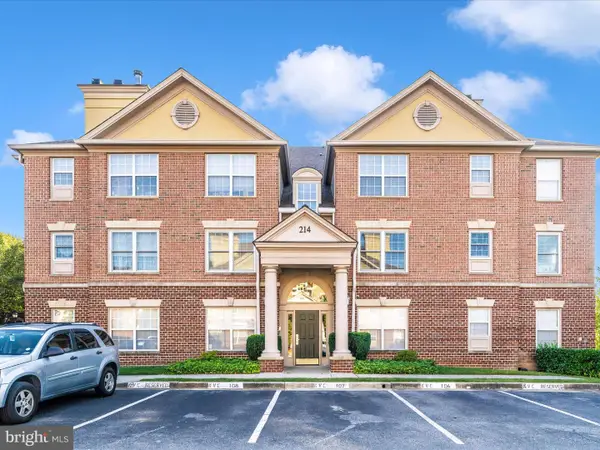 $415,000Active3 beds 2 baths1,238 sq. ft.
$415,000Active3 beds 2 baths1,238 sq. ft.214 Ridgepoint Pl #24, GAITHERSBURG, MD 20878
MLS# MDMC2201694Listed by: RE/MAX REALTY CENTRE, INC. - New
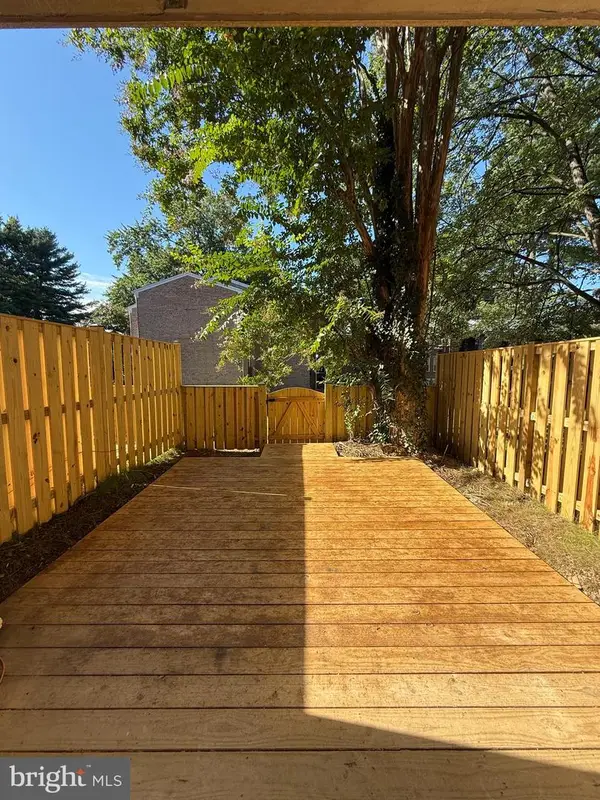 $179,900Active1 beds 1 baths881 sq. ft.
$179,900Active1 beds 1 baths881 sq. ft.828 Quince Orchard Blvd #p-2, GAITHERSBURG, MD 20878
MLS# MDMC2197864Listed by: PICKET FENCE PROPERTIES LLC 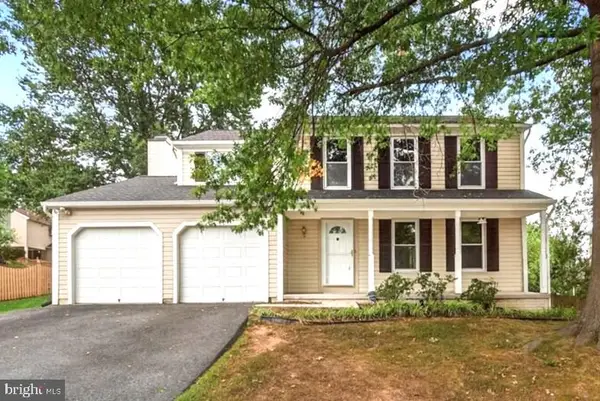 $619,900Pending4 beds 3 baths2,286 sq. ft.
$619,900Pending4 beds 3 baths2,286 sq. ft.17840 Hazelcrest Dr, GAITHERSBURG, MD 20877
MLS# MDMC2201776Listed by: LPT REALTY, LLC- New
 $649,500Active3 beds 3 baths2,140 sq. ft.
$649,500Active3 beds 3 baths2,140 sq. ft.124 Community Center Ave, GAITHERSBURG, MD 20878
MLS# MDMC2201088Listed by: MARYLAND PRO REALTY - New
 $480,000Active4 beds 4 baths1,946 sq. ft.
$480,000Active4 beds 4 baths1,946 sq. ft.334 Wye Mill, GAITHERSBURG, MD 20879
MLS# MDMC2200452Listed by: SMART REALTY, LLC - Coming SoonOpen Sat, 1 to 3pm
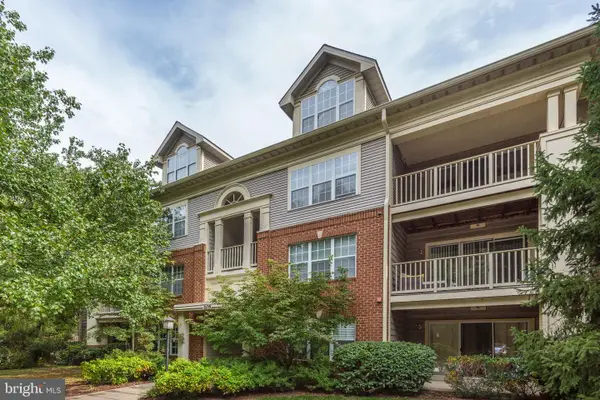 $409,000Coming Soon2 beds 2 baths
$409,000Coming Soon2 beds 2 baths105 Timberbrook Ln #301, GAITHERSBURG, MD 20878
MLS# MDMC2200308Listed by: COMPASS - New
 $180,000Active1 beds 1 baths740 sq. ft.
$180,000Active1 beds 1 baths740 sq. ft.18413 Bishopstone Ct #41, GAITHERSBURG, MD 20886
MLS# MDMC2201626Listed by: SAMSON PROPERTIES - New
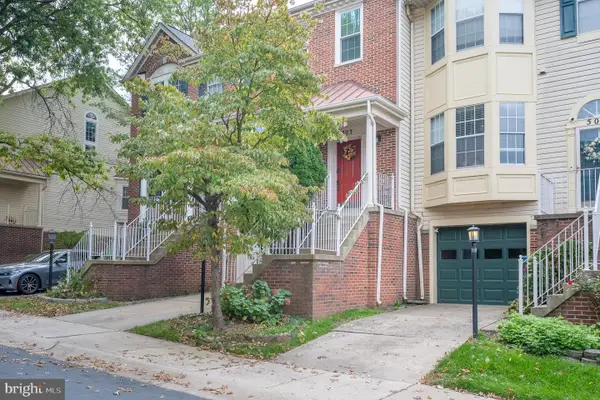 $589,000Active3 beds 4 baths1,740 sq. ft.
$589,000Active3 beds 4 baths1,740 sq. ft.503 Beacon Hill Ter, GAITHERSBURG, MD 20878
MLS# MDMC2200834Listed by: REDFIN CORP - Coming Soon
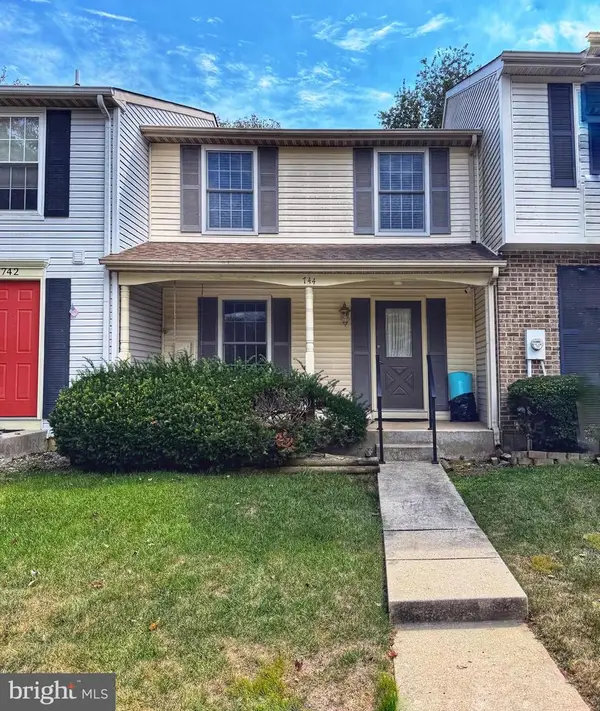 $500,000Coming Soon3 beds 4 baths
$500,000Coming Soon3 beds 4 baths744 Clifftop Dr, GAITHERSBURG, MD 20878
MLS# MDMC2200206Listed by: KELLER WILLIAMS CAPITAL PROPERTIES
