9720 Leatherfern Ter #302, Gaithersburg, MD 20886
Local realty services provided by:Better Homes and Gardens Real Estate Maturo
9720 Leatherfern Ter #302,Gaithersburg, MD 20886
$265,000
- 3 Beds
- 2 Baths
- 1,273 sq. ft.
- Condominium
- Pending
Listed by:james domiinic vito
Office:long & foster real estate, inc.
MLS#:MDMC2191998
Source:BRIGHTMLS
Price summary
- Price:$265,000
- Price per sq. ft.:$208.17
About this home
3-Bed, 2-Bath Newly Renovated Condo - Perfect for Living or Investment! Explore this beautifully updated condo featuring over 1,270 sq ft of open, airy living space. Recent updates include luxury vinyl plank throughout the living areas, refinished kitchen cabinets and brand new quartz counter tops. The bathrooms are also fully renovated with beautiful porcelain tile throughout! The open floor plan includes a spacious living room, ideal for relaxation. Enjoy meals in the separate dining area. Each bedroom is situated on opposite sides of the condo, making it perfect for roommates, a home office, or multi-generational living. For added convenience, it comes with an in-unit washer and dryer and a reserved parking space! With a high walk score, transit score, and bike score, running daily errands is a breeze. This condo is conveniently located near I-270, shopping, entertainment, parks, and the library. The community offers fantastic amenities, including a swimming pool, playground, picnic area, and tennis courts. In excellent condition and ready for its next owner, this property is also a strong rental opportunity. Don’t miss out on this amazing home!
Contact an agent
Home facts
- Year built:2000
- Listing ID #:MDMC2191998
- Added:70 day(s) ago
- Updated:October 01, 2025 at 07:32 AM
Rooms and interior
- Bedrooms:3
- Total bathrooms:2
- Full bathrooms:2
- Living area:1,273 sq. ft.
Heating and cooling
- Cooling:Central A/C
- Heating:Central, Hot Water, Natural Gas
Structure and exterior
- Year built:2000
- Building area:1,273 sq. ft.
Schools
- High school:WATKINS MILL
- Middle school:MONTGOMERY VILLAGE
- Elementary school:WATKINS MILL
Utilities
- Water:Public
- Sewer:Public Sewer
Finances and disclosures
- Price:$265,000
- Price per sq. ft.:$208.17
- Tax amount:$2,399 (2024)
New listings near 9720 Leatherfern Ter #302
- New
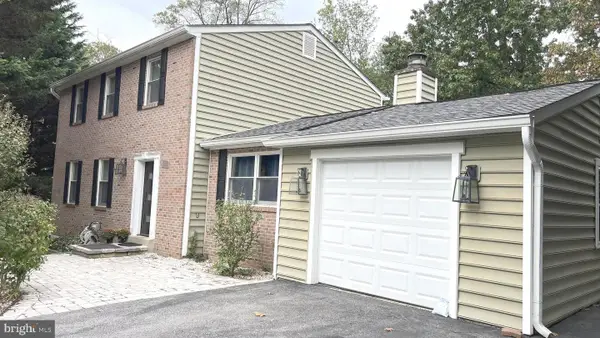 $680,000Active4 beds 4 baths2,270 sq. ft.
$680,000Active4 beds 4 baths2,270 sq. ft.8913 Roundleaf Way, GAITHERSBURG, MD 20879
MLS# MDMC2202138Listed by: BANKABLE REALTY, LLC. - Coming SoonOpen Sun, 1 to 3pm
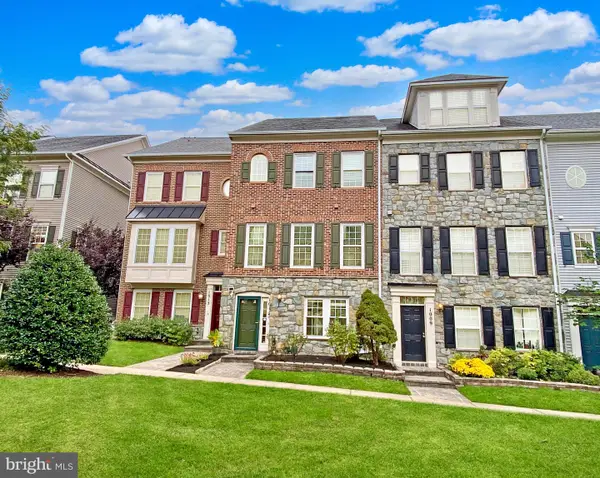 $699,900Coming Soon3 beds 3 baths
$699,900Coming Soon3 beds 3 baths1011 Gaither Rd, GAITHERSBURG, MD 20877
MLS# MDMC2200806Listed by: RE/MAX REALTY GROUP - Open Sun, 12 to 2pmNew
 $489,000Active3 beds 3 baths1,930 sq. ft.
$489,000Active3 beds 3 baths1,930 sq. ft.39 Orchard Dr, GAITHERSBURG, MD 20878
MLS# MDMC2201472Listed by: LONG & FOSTER REAL ESTATE, INC. - Coming Soon
 $560,000Coming Soon3 beds 4 baths
$560,000Coming Soon3 beds 4 baths153 Emory Woods Ct, GAITHERSBURG, MD 20877
MLS# MDMC2202024Listed by: EXP REALTY, LLC - New
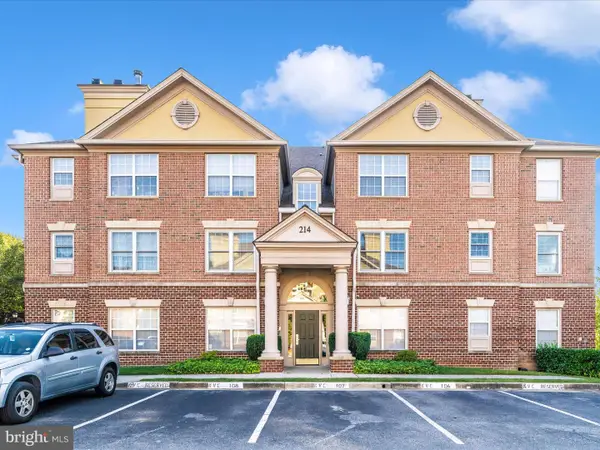 $415,000Active3 beds 2 baths1,238 sq. ft.
$415,000Active3 beds 2 baths1,238 sq. ft.214 Ridgepoint Pl #24, GAITHERSBURG, MD 20878
MLS# MDMC2201694Listed by: RE/MAX REALTY CENTRE, INC. - New
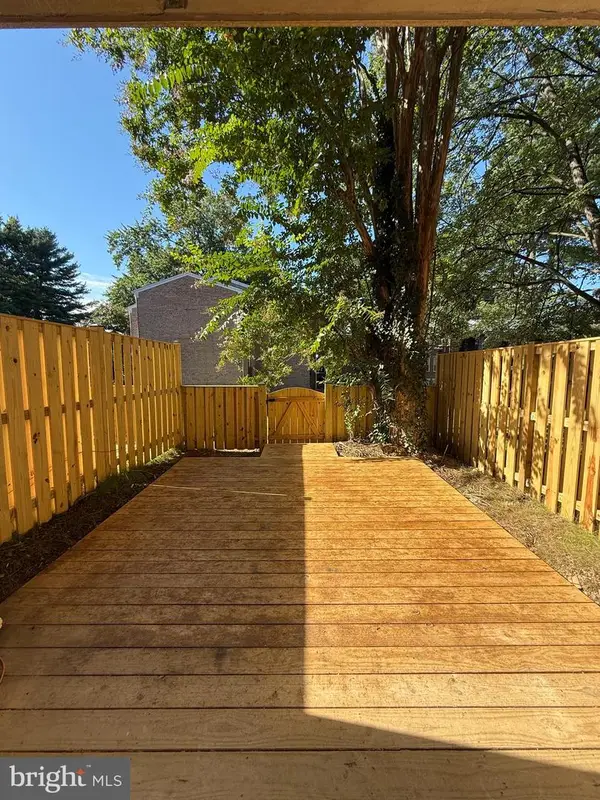 $179,900Active1 beds 1 baths881 sq. ft.
$179,900Active1 beds 1 baths881 sq. ft.828 Quince Orchard Blvd #p-2, GAITHERSBURG, MD 20878
MLS# MDMC2197864Listed by: PICKET FENCE PROPERTIES LLC 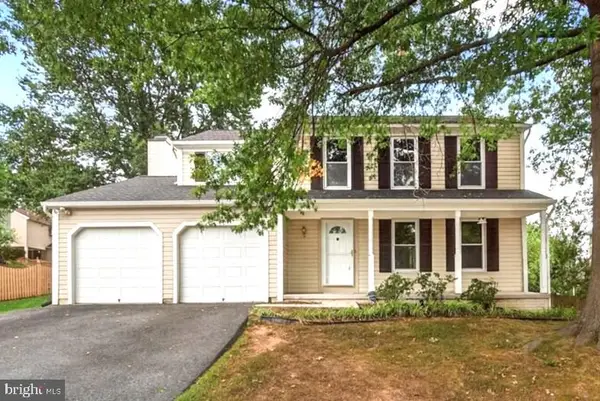 $619,900Pending4 beds 3 baths2,286 sq. ft.
$619,900Pending4 beds 3 baths2,286 sq. ft.17840 Hazelcrest Dr, GAITHERSBURG, MD 20877
MLS# MDMC2201776Listed by: LPT REALTY, LLC- New
 $649,500Active3 beds 3 baths2,140 sq. ft.
$649,500Active3 beds 3 baths2,140 sq. ft.124 Community Center Ave, GAITHERSBURG, MD 20878
MLS# MDMC2201088Listed by: MARYLAND PRO REALTY - New
 $480,000Active4 beds 4 baths1,946 sq. ft.
$480,000Active4 beds 4 baths1,946 sq. ft.334 Wye Mill, GAITHERSBURG, MD 20879
MLS# MDMC2200452Listed by: SMART REALTY, LLC - Coming SoonOpen Sat, 1 to 3pm
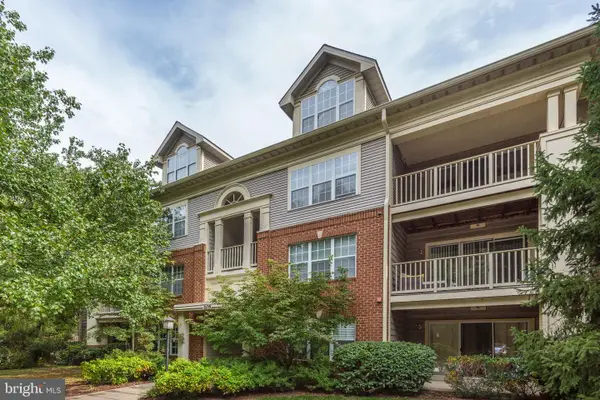 $409,000Coming Soon2 beds 2 baths
$409,000Coming Soon2 beds 2 baths105 Timberbrook Ln #301, GAITHERSBURG, MD 20878
MLS# MDMC2200308Listed by: COMPASS
