938a Benning Rd, GALESVILLE, MD 20765
Local realty services provided by:Better Homes and Gardens Real Estate Cassidon Realty
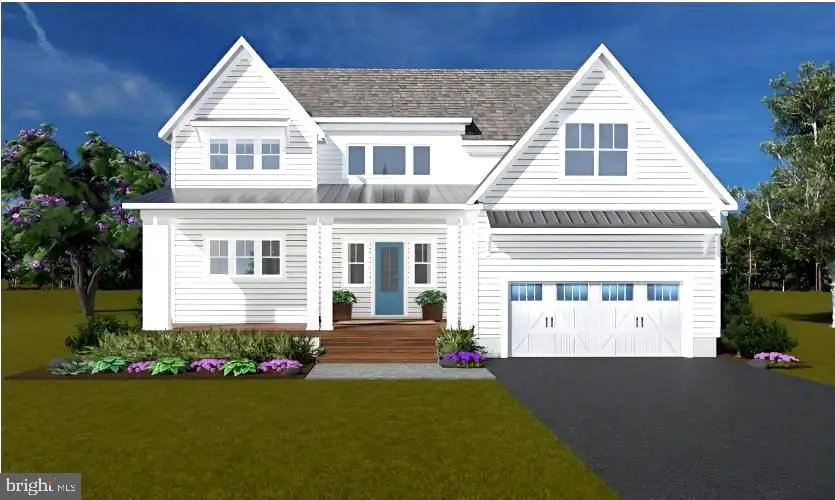
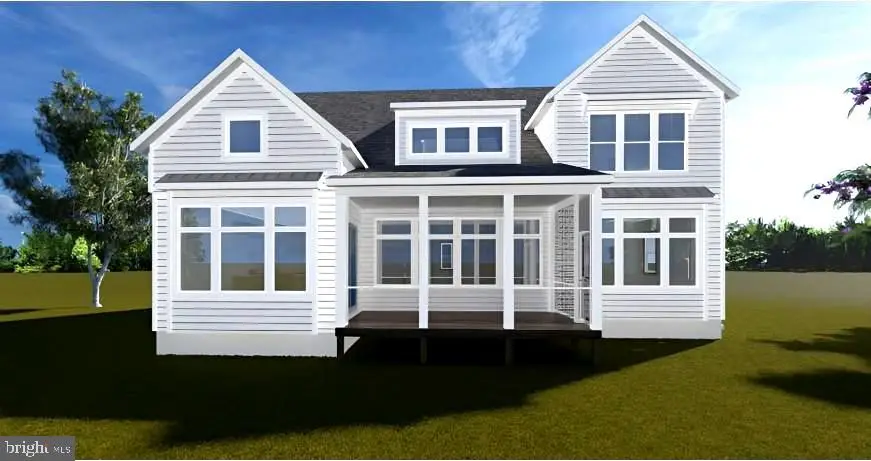

938a Benning Rd,GALESVILLE, MD 20765
$1,795,000
- 4 Beds
- 5 Baths
- 3,337 sq. ft.
- Single family
- Pending
Listed by:kelly laye
Office:lofgren-sargent real estate
MLS#:MDAA2112022
Source:BRIGHTMLS
Price summary
- Price:$1,795,000
- Price per sq. ft.:$537.91
About this home
TO BE BUILT!! Visit Whitehall Building for more information. Tucked away on a tranquil peninsula off the West River, Galesville is a picturesque waterfront village with deep maritime roots and undeniable coastal charm. This to-be-built 2-level with basement custom Laguna Beach model offers over 3,000 square feet of beautifully designed living space, with the option of an additional 1539 finished sq feet with a finshed basement to include 2 additional bedrooms, full bath, gym space and additional recreation room. Now is your chance to personalize every detail to your taste. Featuring 4 spacious bedrooms (with a possible 5th and 6th on lower level), this open-concept layout includes: Main level primary and ensuite bath, 9-foot ceilings, hardwood floors, shaker-style cabinets and detailed trim work, quartz countertops and stainless steel Bosch appliances, ceramic tile baths, Kohler fixtures, Hardie Plank siding, cozy fireplace in the family room and a covered front porch perfect for relaxing and taking in the sights and sounds of what nature has to offer...and so much more! This home is thoughtfully designed with attention to every detail, blending style and comfort through high-end finishes that embody modern luxury. Soft contemporary tones and sleek recessed lighting are beautifully enhanced by an abundance of natural light streaming through the spacious living area. Make it your own with a full menu of customizable design options during the contract process. Whether you're seeking a peaceful year-round residence or a relaxing weekend retreat, this secluded haven delivers. Surrounded by thriving wildlife and lush greenery, it's a sanctuary where nature sets the pace. Savor the easygoing rhythm of the Bay—watch sunsets from your porch, paddle through quiet creeks, or wander the welcoming streets of town. Galesville is loved for its fresh-caught seafood eateries, local art galleries, antique shops, a community pier and pool, and access to nearby parks. It's everything you need to live the authentic Chesapeake lifestyle—relaxed, rich in history, and beautifully off the beaten path. **Take advantage of $10,000 in free upgrades when using one of the builder’s preferred lenders and title company. Lot size on tax record is incorrect. Survey shows 41,330+/- SF ad .948+/- Acres. Located on Tenthouse Creek. Next door at 946 Benning Rd is also for sale - to be built. Seller is contract purchaser. Photos are representative of builder's finishes and not this exact home. Construction loan or Cash purchase. VA Construction loans are available. Please do not walk the property unaccompanied. Appointments to walk through a completed home with the builder can be scheduled with pre-qualification letter from Builder's preferred lender.*** Visit the Whitehall Building site for more info and to start planning your forever home or weekend getaway in Galesville today!
Contact an agent
Home facts
- Year built:2025
- Listing Id #:MDAA2112022
- Added:98 day(s) ago
- Updated:August 15, 2025 at 07:30 AM
Rooms and interior
- Bedrooms:4
- Total bathrooms:5
- Full bathrooms:4
- Half bathrooms:1
- Living area:3,337 sq. ft.
Heating and cooling
- Cooling:Central A/C
- Heating:Central, Electric, Heat Pump(s)
Structure and exterior
- Roof:Architectural Shingle
- Year built:2025
- Building area:3,337 sq. ft.
- Lot area:0.95 Acres
Schools
- High school:SOUTHERN
- Middle school:SOUTHERN
- Elementary school:LOTHIAN
Utilities
- Water:Well Required
- Sewer:Grinder Pump, Private Septic Tank
Finances and disclosures
- Price:$1,795,000
- Price per sq. ft.:$537.91
- Tax amount:$4,119 (2024)
New listings near 938a Benning Rd
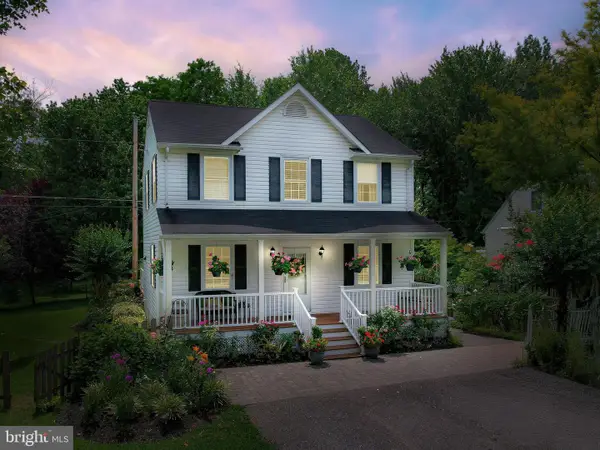 $465,000Active3 beds 2 baths1,344 sq. ft.
$465,000Active3 beds 2 baths1,344 sq. ft.921 W Benning Rd, GALESVILLE, MD 20765
MLS# MDAA2120578Listed by: CAPRIKA REALTY $1,250,000Active3 beds 3 baths2,640 sq. ft.
$1,250,000Active3 beds 3 baths2,640 sq. ft.4873 Anchors Way, GALESVILLE, MD 20765
MLS# MDAA2119694Listed by: LONG & FOSTER REAL ESTATE, INC. $1,095,000Active5 beds 4 baths3,336 sq. ft.
$1,095,000Active5 beds 4 baths3,336 sq. ft.1009 Main St, GALESVILLE, MD 20765
MLS# MDAA2118526Listed by: CENTURY 21 NEW MILLENNIUM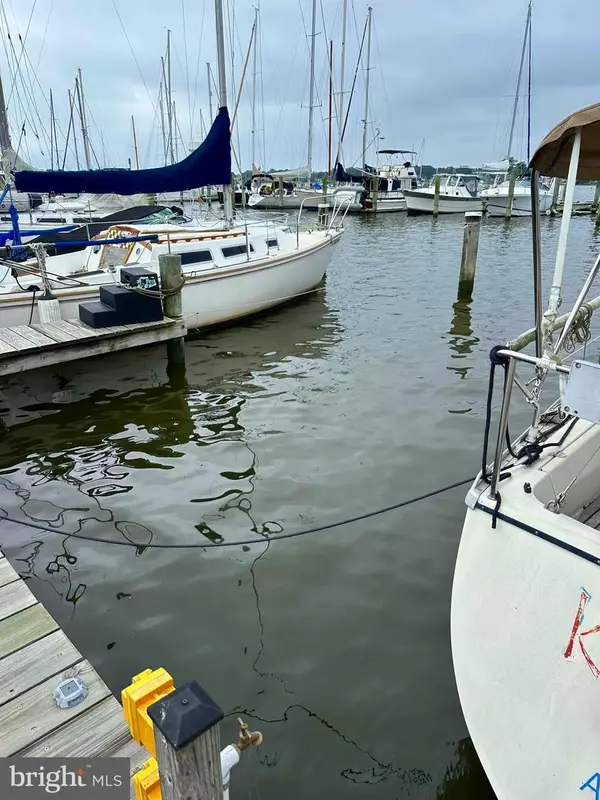 $11,000Active-- beds -- baths
$11,000Active-- beds -- bathsRiverside Dr #c4, GALESVILLE, MD 20765
MLS# MDAA2119968Listed by: HUBBLE BISBEE CHRISTIE'S INTERNATIONAL REAL ESTATE $25,000Active-- beds -- baths
$25,000Active-- beds -- bathsRiverside Dr #b43, GALESVILLE, MD 20765
MLS# MDAA2117960Listed by: LONG & FOSTER REAL ESTATE, INC.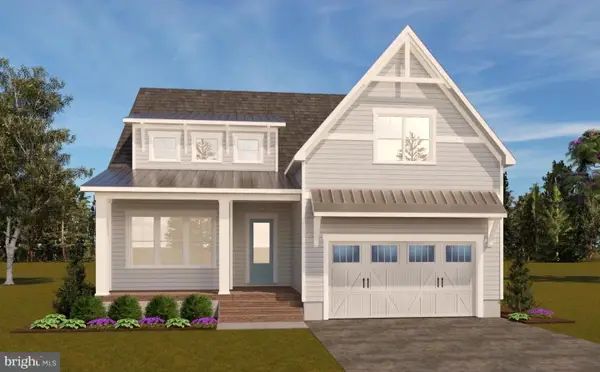 $1,750,000Active5 beds 4 baths4,146 sq. ft.
$1,750,000Active5 beds 4 baths4,146 sq. ft.946a Benning Rd, GALESVILLE, MD 20765
MLS# MDAA2111682Listed by: LOFGREN-SARGENT REAL ESTATE $450,000Pending0.95 Acres
$450,000Pending0.95 Acres938 Benning Rd, GALESVILLE, MD 20765
MLS# MDAA2102310Listed by: LONG & FOSTER REAL ESTATE, INC.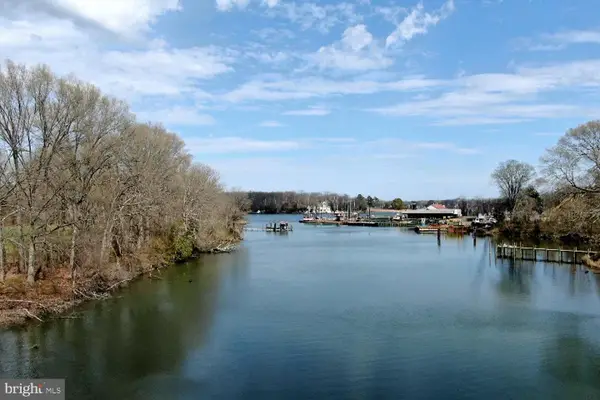 $400,000Pending0.49 Acres
$400,000Pending0.49 Acres946 Benning Rd, GALESVILLE, MD 20765
MLS# MDAA2102312Listed by: LONG & FOSTER REAL ESTATE, INC.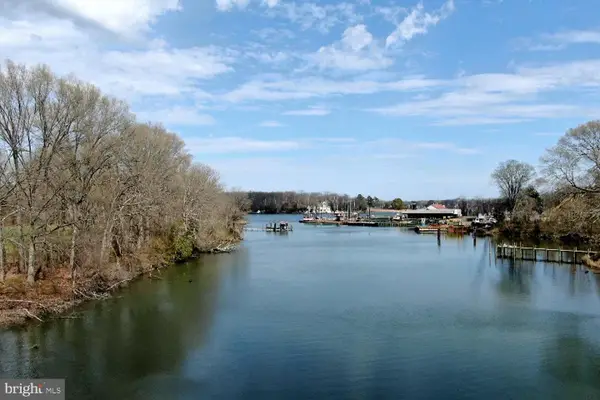 $850,000Pending1.43 Acres
$850,000Pending1.43 Acres938 And 946 Benning Rd, GALESVILLE, MD 20765
MLS# MDAA2110132Listed by: LONG & FOSTER REAL ESTATE, INC.

