1008 Red Clover Rd, Gambrills, MD 21054
Local realty services provided by:Better Homes and Gardens Real Estate Community Realty
1008 Red Clover Rd,Gambrills, MD 21054
$599,999
- 4 Beds
- 4 Baths
- 3,017 sq. ft.
- Townhouse
- Pending
Listed by: shawn martin, lauren rice
Office: real broker, llc.
MLS#:MDAA2128784
Source:BRIGHTMLS
Price summary
- Price:$599,999
- Price per sq. ft.:$198.87
- Monthly HOA dues:$111
About this home
Tucked into Summerfield Village with no townhomes directly behind, 1008 Red Clover Rd lives like a model—bright, tailored, and thoughtfully upgraded. Inside, 9’ ceilings and hardwoods throughout frame an open main level made for everyday ease and effortless entertaining. The chef’s kitchen centers the space with a quartz waterfall island, gas cooktop, butler’s pantry, and custom built-ins, flowing to dining and living areas and out to a sunset deck overlooking a private, tree-kissed backdrop. A true flex lower level doubles as an in-law/guest suite or deluxe lounge with its own full bath, bonus room (office/fitness/den), mudroom, and walk-out to a secluded patio. Upstairs, the serene primary retreat pampers with an oversized spa shower, dual vanities, and a custom-organized walk-in closet. Two additional bedrooms, a full hall bath, and laundry are located on the bedroom level, completing the floor plan. Totaling 4 BR / 3.5 BA 2,600 SF, this home blends style, function, and privacy. Community perks include two playgrounds, a clubhouse with outdoor grills, a dog park, and a scenic trail leading directly to Waugh Chapel Center for dining, coffee, and conveniences. Commuter-friendly to DC, Annapolis, and Baltimore, this polished, move-in-ready home checks every box. Schedule your tour today.
Contact an agent
Home facts
- Year built:2016
- Listing ID #:MDAA2128784
- Added:194 day(s) ago
- Updated:December 31, 2025 at 08:44 AM
Rooms and interior
- Bedrooms:4
- Total bathrooms:4
- Full bathrooms:3
- Half bathrooms:1
- Living area:3,017 sq. ft.
Heating and cooling
- Cooling:Central A/C
- Heating:Forced Air, Natural Gas
Structure and exterior
- Roof:Asphalt
- Year built:2016
- Building area:3,017 sq. ft.
- Lot area:0.04 Acres
Schools
- High school:ARUNDEL
- Middle school:ARUNDEL
- Elementary school:FOUR SEASONS
Utilities
- Water:Public
- Sewer:Public Sewer
Finances and disclosures
- Price:$599,999
- Price per sq. ft.:$198.87
- Tax amount:$5,785 (2024)
New listings near 1008 Red Clover Rd
- Coming Soon
 $659,990Coming Soon3 beds 4 baths
$659,990Coming Soon3 beds 4 baths1529 Witchhazel Cir, GAMBRILLS, MD 21054
MLS# MDAA2133738Listed by: BENNETT REALTY SOLUTIONS - Coming Soon
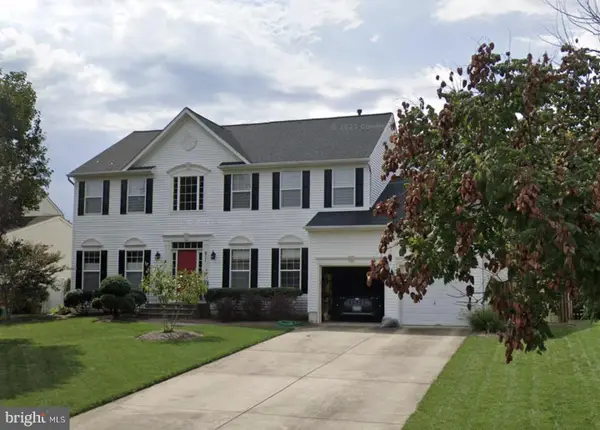 $850,000Coming Soon4 beds 3 baths
$850,000Coming Soon4 beds 3 baths911 Cooks Bay Ct, GAMBRILLS, MD 21054
MLS# MDAA2130440Listed by: IRON VALLEY REAL ESTATE OCEAN CITY - Coming Soon
 $469,900Coming Soon3 beds 2 baths
$469,900Coming Soon3 beds 2 baths2403 Blooming Way, GAMBRILLS, MD 21054
MLS# MDAA2132764Listed by: RE/MAX LEADING EDGE - New
 $1,600,000Active5 beds 4 baths6,103 sq. ft.
$1,600,000Active5 beds 4 baths6,103 sq. ft.918 Saint Michael Dr, GAMBRILLS, MD 21054
MLS# MDAA2133506Listed by: RE/MAX LEADING EDGE 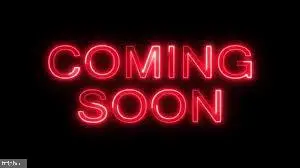 $775,000Active4 beds 3 baths2,324 sq. ft.
$775,000Active4 beds 3 baths2,324 sq. ft.1290 Whirl A Way Ct, GAMBRILLS, MD 21054
MLS# MDAA2129440Listed by: COMPASS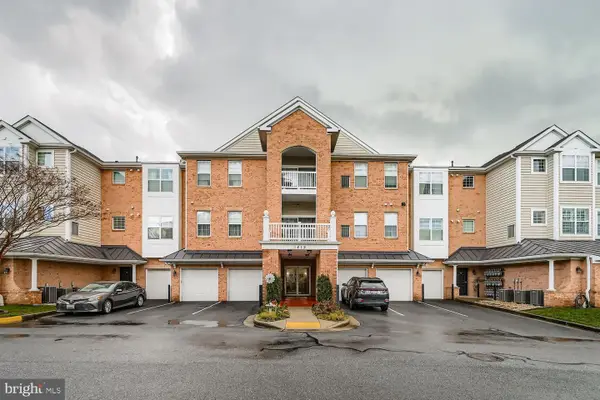 $460,000Active3 beds 2 baths1,777 sq. ft.
$460,000Active3 beds 2 baths1,777 sq. ft.1412 Wigeon Way #101, GAMBRILLS, MD 21054
MLS# MDAA2132658Listed by: BERKSHIRE HATHAWAY HOMESERVICES PENFED REALTY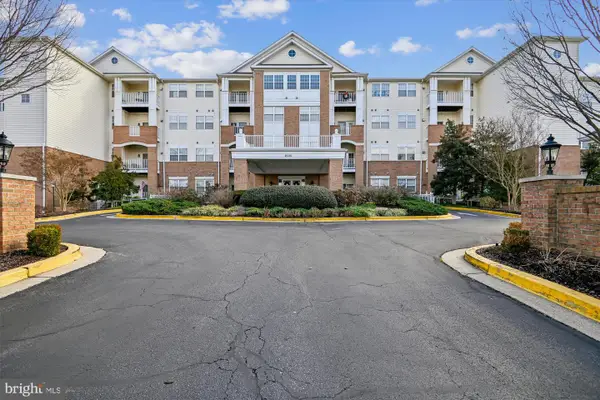 $315,000Pending2 beds 2 baths
$315,000Pending2 beds 2 baths2605 Chapel Lake Dr #212, GAMBRILLS, MD 21054
MLS# MDAA2132206Listed by: COLDWELL BANKER REALTY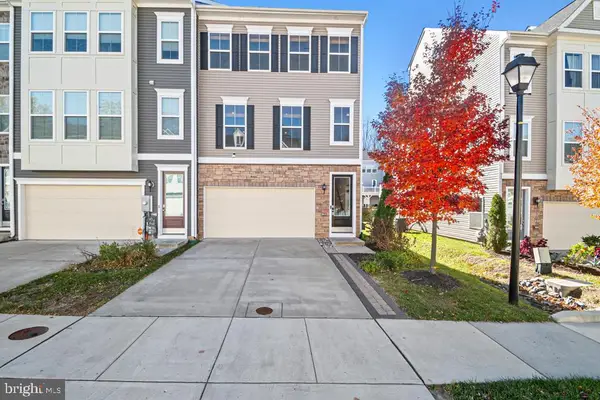 $660,000Active5 beds 4 baths2,580 sq. ft.
$660,000Active5 beds 4 baths2,580 sq. ft.2533 Buckthorn Dr, GAMBRILLS, MD 21054
MLS# MDAA2130880Listed by: BERKSHIRE HATHAWAY HOMESERVICES PENFED REALTY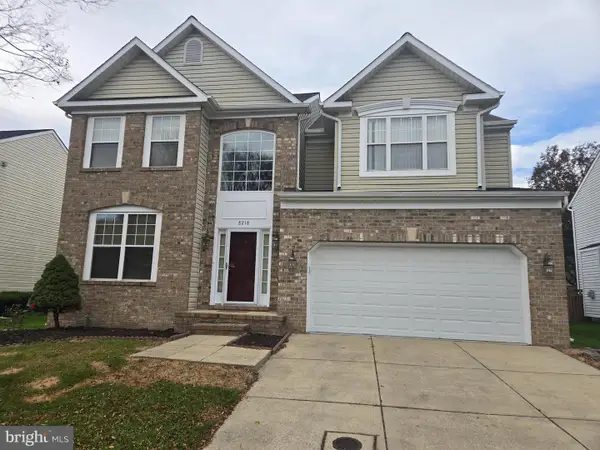 $659,000Active5 beds 5 baths3,336 sq. ft.
$659,000Active5 beds 5 baths3,336 sq. ft.8218 Daniels Purchase Way, MILLERSVILLE, MD 21108
MLS# MDAA2130580Listed by: RE/MAX EXECUTIVE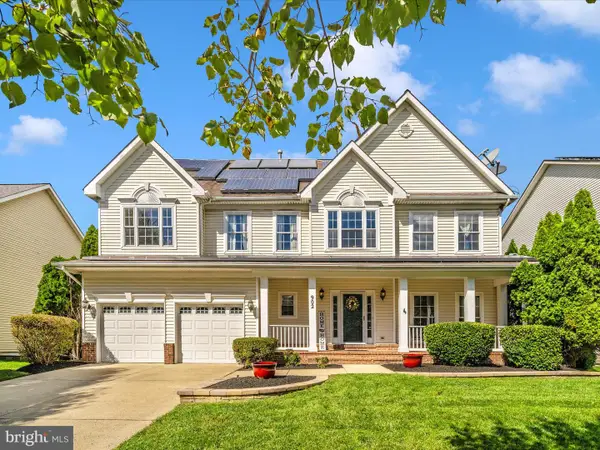 $820,000Pending4 beds 4 baths4,071 sq. ft.
$820,000Pending4 beds 4 baths4,071 sq. ft.902 Gunnison Ct, GAMBRILLS, MD 21054
MLS# MDAA2128684Listed by: CUMMINGS & CO. REALTORS
