1009 Carbondale Way, GAMBRILLS, MD 21054
Local realty services provided by:Better Homes and Gardens Real Estate Valley Partners
1009 Carbondale Way,GAMBRILLS, MD 21054
$525,000
- 4 Beds
- 3 Baths
- 2,528 sq. ft.
- Townhouse
- Active
Listed by:zsuzsanna k rainey
Office:taylor properties
MLS#:MDAA2125988
Source:BRIGHTMLS
Price summary
- Price:$525,000
- Price per sq. ft.:$207.67
- Monthly HOA dues:$75
About this home
Welcome Home! This beautiful MOVE - IN READY 3 level townhome offers 4 bedrooms and 2.5 bathrooms on more than 2,500 sqft. All 3 levels has bump-outs that makes the home spectecular. Recent updates: NEW paint, NEW carpet, NEW vinyl plank flooring on main level, NEW light fixtures, NEW washer, NEW refrigerator. It is like a fresh canvas, waiting for your finishing touches. Upon entry you will step into the welcoming large foyer, on this level you will find a bedroom, half bath, large entertainment area, a patio and access to the fenced yard. On the upper level you will find the family room / dining area, spacious kitchen w/ island and stainless appliances, breakfast area. The bump out area could be used as formal dining room, additional sitting or play area for children. Spacious deck is accessible from this level. On the top floor the bedrooms are located: large primary bedroom w/ walk in closet w/ closet organizer, primary bath w/ large garden tub , separated shower and dbl vanity. On this level you will find the additional 2 bedrooms and secondary full bathroom.
The home receives a lot of natural sunlight! It is truly an amazing home since there are no obstruction to the view in the front , nor in the back.
This is a walkable community. This section is connected to another townhome section w/ a pond in the back and park.
Across the street (RT301) there are many restaurants and stores you will find. Movie theater and Target nearby as well.
Nearby roads: RT 301, I-97, RT424, RT 450 - only 15 min drive to Annapolis.
* * * 2 assigned parking spaces * * *
Come and see this beautiful home TODAY!
Contact an agent
Home facts
- Year built:2001
- Listing ID #:MDAA2125988
- Added:5 day(s) ago
- Updated:September 16, 2025 at 03:05 PM
Rooms and interior
- Bedrooms:4
- Total bathrooms:3
- Full bathrooms:2
- Half bathrooms:1
- Living area:2,528 sq. ft.
Heating and cooling
- Cooling:Ceiling Fan(s), Heat Pump(s)
- Heating:Electric, Heat Pump(s)
Structure and exterior
- Roof:Asphalt
- Year built:2001
- Building area:2,528 sq. ft.
- Lot area:0.04 Acres
Schools
- High school:CROFTON
- Middle school:CROFTON
- Elementary school:NANTUCKET
Utilities
- Water:Public
- Sewer:Public Sewer
Finances and disclosures
- Price:$525,000
- Price per sq. ft.:$207.67
- Tax amount:$4,687 (2024)
New listings near 1009 Carbondale Way
- New
 $779,000Active5 beds 4 baths3,177 sq. ft.
$779,000Active5 beds 4 baths3,177 sq. ft.1701 Underwood Rd, GAMBRILLS, MD 21054
MLS# MDAA2125576Listed by: COLDWELL BANKER REALTY - New
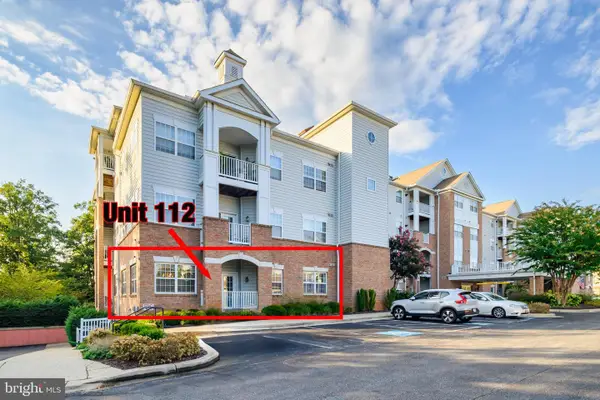 $345,000Active2 beds 2 baths1,305 sq. ft.
$345,000Active2 beds 2 baths1,305 sq. ft.2604 Chapel Lake Dr #112, GAMBRILLS, MD 21054
MLS# MDAA2126002Listed by: LONG & FOSTER REAL ESTATE, INC. - Coming Soon
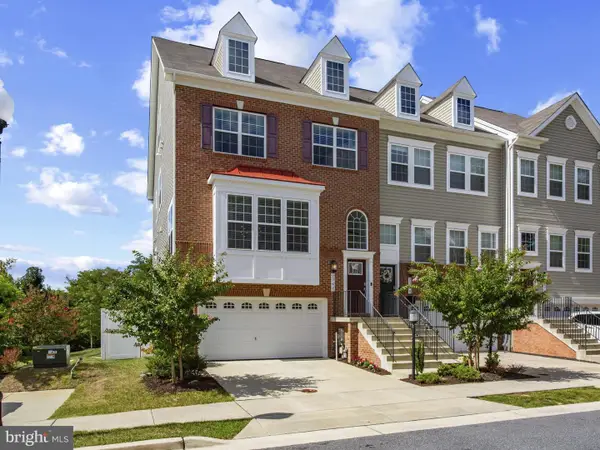 $730,000Coming Soon4 beds 5 baths
$730,000Coming Soon4 beds 5 baths2762 Lady Slipper Rd, GAMBRILLS, MD 21054
MLS# MDAA2125304Listed by: MONUMENT SOTHEBY'S INTERNATIONAL REALTY - Coming Soon
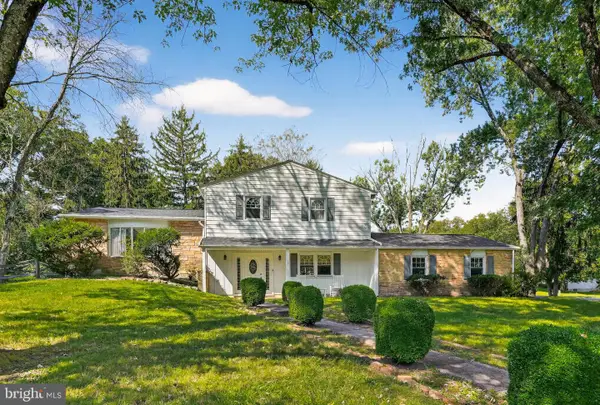 $549,000Coming Soon3 beds 3 baths
$549,000Coming Soon3 beds 3 baths396 Aurora Dr, MILLERSVILLE, MD 21108
MLS# MDAA2125918Listed by: WINNING EDGE - New
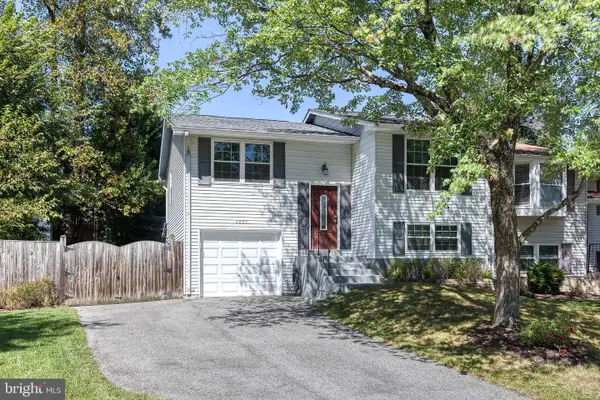 $435,000Active3 beds 2 baths1,484 sq. ft.
$435,000Active3 beds 2 baths1,484 sq. ft.2652 April Dawn Way, GAMBRILLS, MD 21054
MLS# MDAA2125810Listed by: YAFFE REAL ESTATE - Open Sat, 11am to 1pmNew
 $1,000,000Active5 beds 4 baths4,414 sq. ft.
$1,000,000Active5 beds 4 baths4,414 sq. ft.2425 Macallister Ln, GAMBRILLS, MD 21054
MLS# MDAA2125608Listed by: DOUGLAS REALTY LLC - New
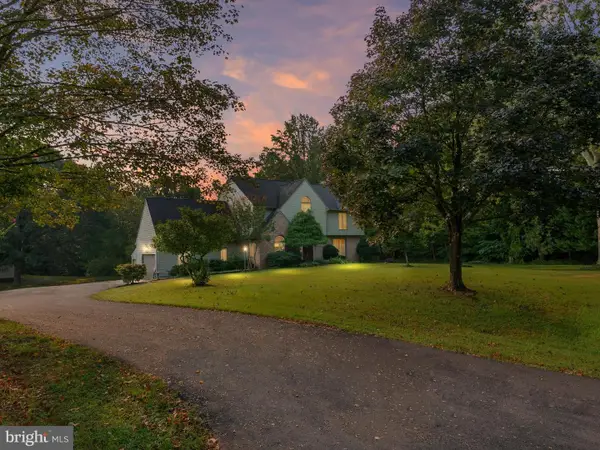 $925,000Active4 beds 4 baths4,329 sq. ft.
$925,000Active4 beds 4 baths4,329 sq. ft.2033 Huntwood Dr, GAMBRILLS, MD 21054
MLS# MDAA2125372Listed by: GREATER ANNAPOLIS REALTY - New
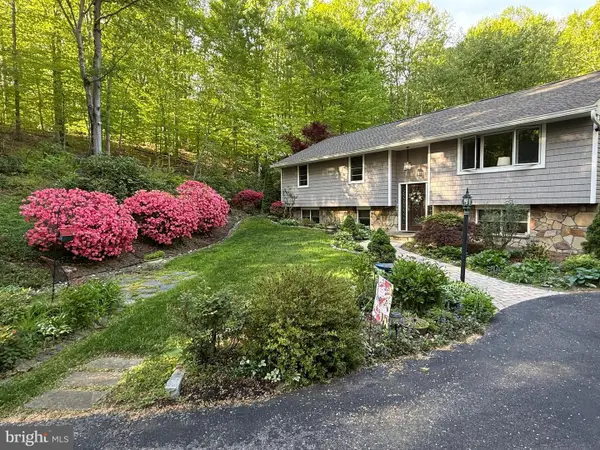 $795,000Active5 beds 3 baths1,688 sq. ft.
$795,000Active5 beds 3 baths1,688 sq. ft.2114 Hallmark Dr, GAMBRILLS, MD 21054
MLS# MDAA2123868Listed by: KELLER WILLIAMS REALTY DELMARVA - New
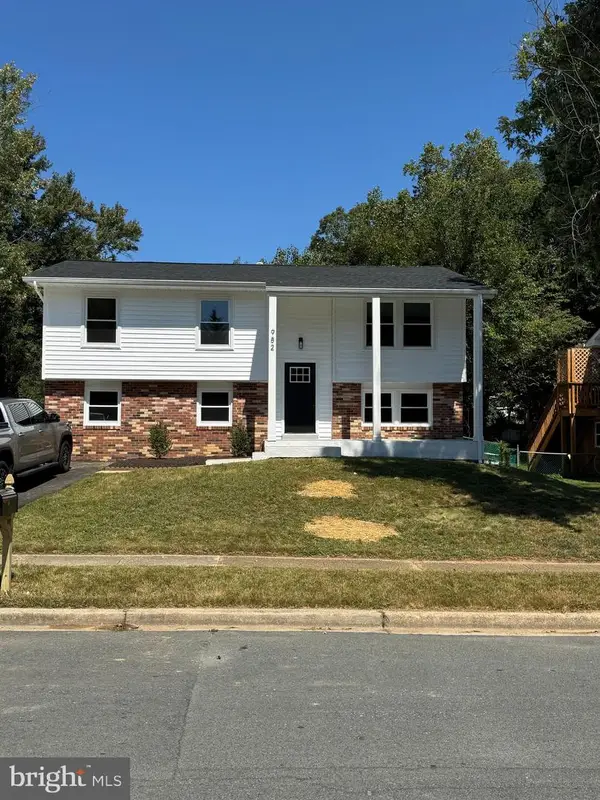 $499,900Active4 beds 2 baths1,682 sq. ft.
$499,900Active4 beds 2 baths1,682 sq. ft.982 Summer Hill Dr, GAMBRILLS, MD 21054
MLS# MDAA2125478Listed by: RE/MAX LEADING EDGE
