1701 Underwood Rd, GAMBRILLS, MD 21054
Local realty services provided by:Better Homes and Gardens Real Estate Reserve
Listed by:pam s batstone
Office:coldwell banker realty
MLS#:MDAA2125576
Source:BRIGHTMLS
Price summary
- Price:$779,000
- Price per sq. ft.:$245.2
About this home
Welcome to this stunning, tree-shaded property situated on a 2.06-acre wooded lot, offering privacy, tranquility, and space to enjoy both inside and out. This home has been thoughtfully upgraded, including a new primary suite, sunroom, and an attached two-car garage, making it as functional as it is beautiful.
The original primary suite and three additional bedrooms provide plenty of options for family and guests, complemented by a total of four full baths for convenience. The finished lower level expands your living space with a warm and inviting family room featuring a fireplace with wood stove, plus two versatile bonus rooms perfect for a home office, gym, or art studio. Step outside to your private outdoor oasis with two ponds, stream that appears to connect them, a large deck, and a brick patio—ideal for entertaining, gardening, or simply relaxing while enjoying the natural surroundings. This rare property combines spacious indoor living with unmatched outdoor amenities, creating a perfect balance of comfort, beauty, and functionality.
Contact an agent
Home facts
- Year built:1979
- Listing ID #:MDAA2125576
- Added:4 day(s) ago
- Updated:September 16, 2025 at 01:51 PM
Rooms and interior
- Bedrooms:5
- Total bathrooms:4
- Full bathrooms:4
- Living area:3,177 sq. ft.
Heating and cooling
- Cooling:Ceiling Fan(s), Central A/C
- Heating:Electric, Heat Pump(s)
Structure and exterior
- Roof:Composite
- Year built:1979
- Building area:3,177 sq. ft.
- Lot area:2.06 Acres
Schools
- High school:CROFTON
- Middle school:CROFTON
- Elementary school:CROFTON WOODS
Utilities
- Water:Private/Community Water
- Sewer:Private Septic Tank
Finances and disclosures
- Price:$779,000
- Price per sq. ft.:$245.2
- Tax amount:$6,457 (2024)
New listings near 1701 Underwood Rd
- New
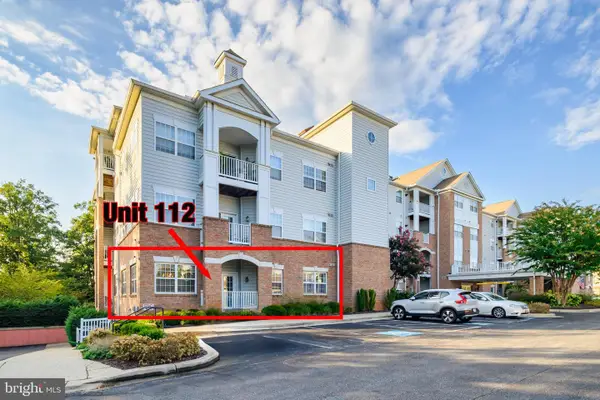 $345,000Active2 beds 2 baths1,305 sq. ft.
$345,000Active2 beds 2 baths1,305 sq. ft.2604 Chapel Lake Dr #112, GAMBRILLS, MD 21054
MLS# MDAA2126002Listed by: LONG & FOSTER REAL ESTATE, INC. - Coming Soon
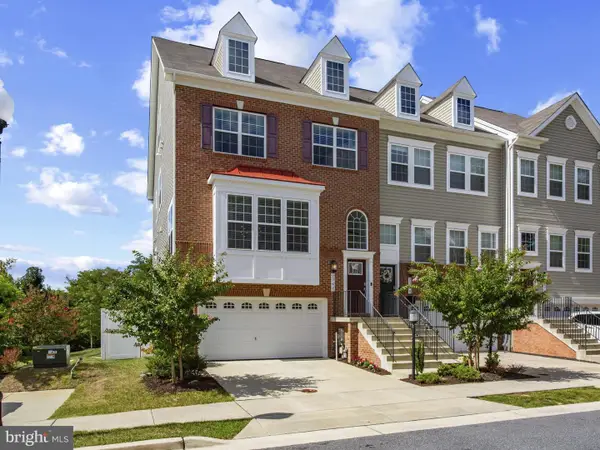 $730,000Coming Soon4 beds 5 baths
$730,000Coming Soon4 beds 5 baths2762 Lady Slipper Rd, GAMBRILLS, MD 21054
MLS# MDAA2125304Listed by: MONUMENT SOTHEBY'S INTERNATIONAL REALTY - New
 $525,000Active4 beds 3 baths2,528 sq. ft.
$525,000Active4 beds 3 baths2,528 sq. ft.1009 Carbondale Way, GAMBRILLS, MD 21054
MLS# MDAA2125988Listed by: TAYLOR PROPERTIES - Coming Soon
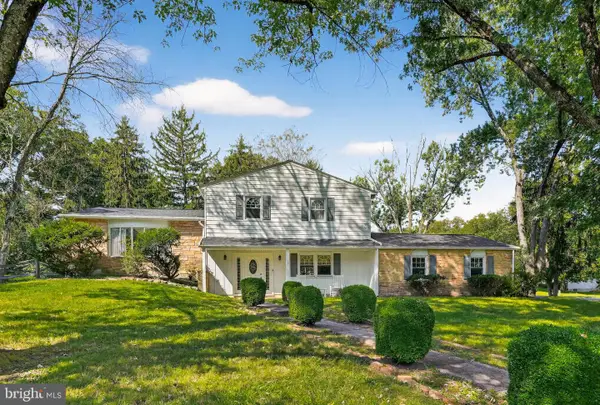 $549,000Coming Soon3 beds 3 baths
$549,000Coming Soon3 beds 3 baths396 Aurora Dr, MILLERSVILLE, MD 21108
MLS# MDAA2125918Listed by: WINNING EDGE - New
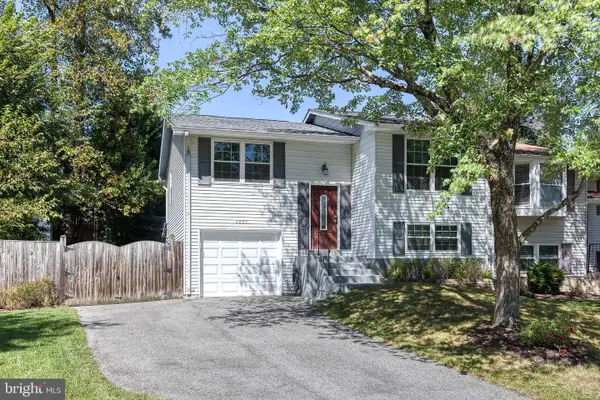 $435,000Active3 beds 2 baths1,484 sq. ft.
$435,000Active3 beds 2 baths1,484 sq. ft.2652 April Dawn Way, GAMBRILLS, MD 21054
MLS# MDAA2125810Listed by: YAFFE REAL ESTATE - Open Sat, 11am to 1pmNew
 $1,000,000Active5 beds 4 baths4,414 sq. ft.
$1,000,000Active5 beds 4 baths4,414 sq. ft.2425 Macallister Ln, GAMBRILLS, MD 21054
MLS# MDAA2125608Listed by: DOUGLAS REALTY LLC - New
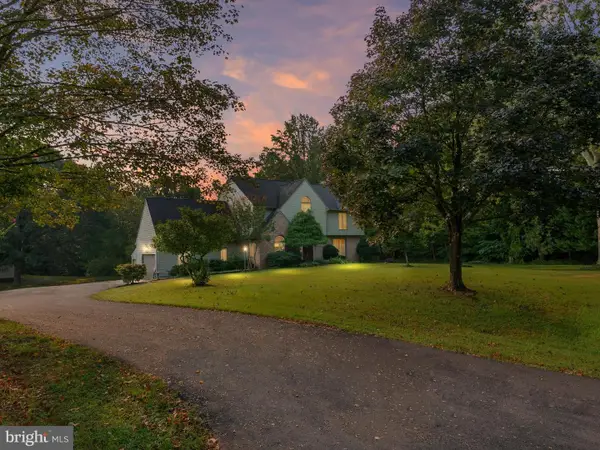 $925,000Active4 beds 4 baths4,329 sq. ft.
$925,000Active4 beds 4 baths4,329 sq. ft.2033 Huntwood Dr, GAMBRILLS, MD 21054
MLS# MDAA2125372Listed by: GREATER ANNAPOLIS REALTY - New
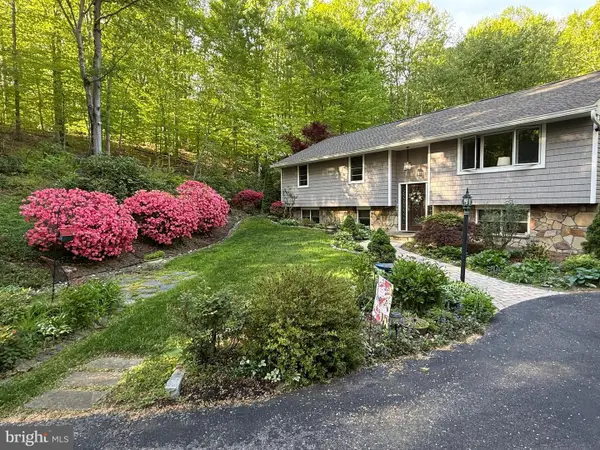 $795,000Active5 beds 3 baths1,688 sq. ft.
$795,000Active5 beds 3 baths1,688 sq. ft.2114 Hallmark Dr, GAMBRILLS, MD 21054
MLS# MDAA2123868Listed by: KELLER WILLIAMS REALTY DELMARVA - New
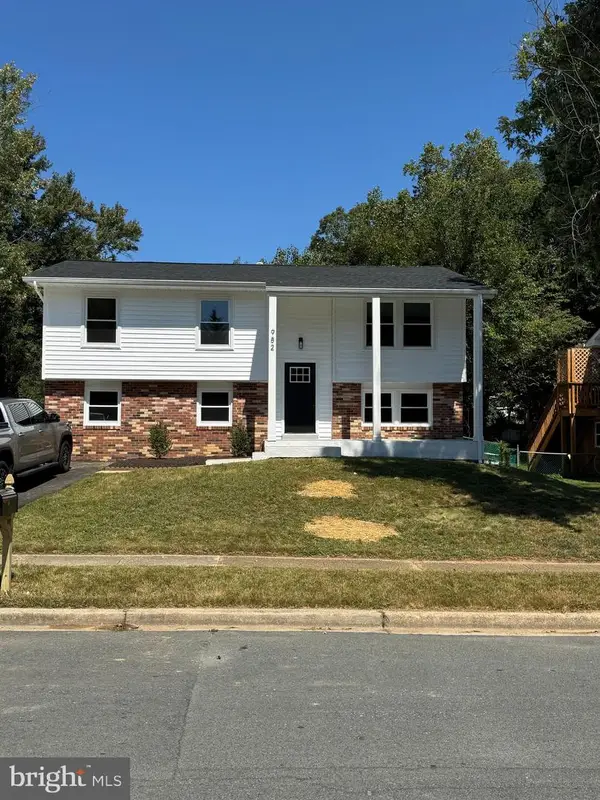 $499,900Active4 beds 2 baths1,682 sq. ft.
$499,900Active4 beds 2 baths1,682 sq. ft.982 Summer Hill Dr, GAMBRILLS, MD 21054
MLS# MDAA2125478Listed by: RE/MAX LEADING EDGE
