1811 Underwood Rd, Gambrills, MD 21054
Local realty services provided by:Better Homes and Gardens Real Estate Premier
Listed by:bill franklin
Office:long & foster real estate, inc.
MLS#:MDAA2128004
Source:BRIGHTMLS
Price summary
- Price:$615,000
- Price per sq. ft.:$291.75
About this home
This well-cared-for split-level home sits on a peaceful 2-acre lot with woods along the back; offering both space and privacy. The welcoming foyer opens to the family room, featuring luxury vinyl plank flooring and access to the lower deck and backyard.
The highlight of the home is the amazing kitchen that spans the entire main level; about 42' x 24'. It features white cabinetry; granite countertops; a beautiful glass tile backsplash; and stainless-steel appliances. There’s a spacious dining area plus a huge center island that can seat four, with storage on all sides and a recessed beverage refrigerator. The kitchen flooring is wood; and a door leads to the upper deck; perfect for morning coffee or outdoor dining.
Upstairs are three bedrooms and two updated bathrooms. The lower level includes a comfortable rec room; laundry area; and plenty of storage space. Two decks—a smaller one off the kitchen and a larger one off the family room; offer great options for relaxing and enjoying the peaceful yard and tree line beyond.
Lovingly maintained with many updates; this Gambrills home offers inviting spaces inside and out in a beautiful setting.
Contact an agent
Home facts
- Year built:1969
- Listing ID #:MDAA2128004
- Added:4 day(s) ago
- Updated:October 11, 2025 at 01:40 PM
Rooms and interior
- Bedrooms:4
- Total bathrooms:3
- Full bathrooms:2
- Half bathrooms:1
- Living area:2,108 sq. ft.
Heating and cooling
- Cooling:Central A/C
- Heating:Electric, Heat Pump(s)
Structure and exterior
- Year built:1969
- Building area:2,108 sq. ft.
- Lot area:2 Acres
Schools
- High school:CROFTON
- Middle school:CROFTON
Utilities
- Water:Well
- Sewer:Private Septic Tank
Finances and disclosures
- Price:$615,000
- Price per sq. ft.:$291.75
- Tax amount:$5,039 (2024)
New listings near 1811 Underwood Rd
- Coming Soon
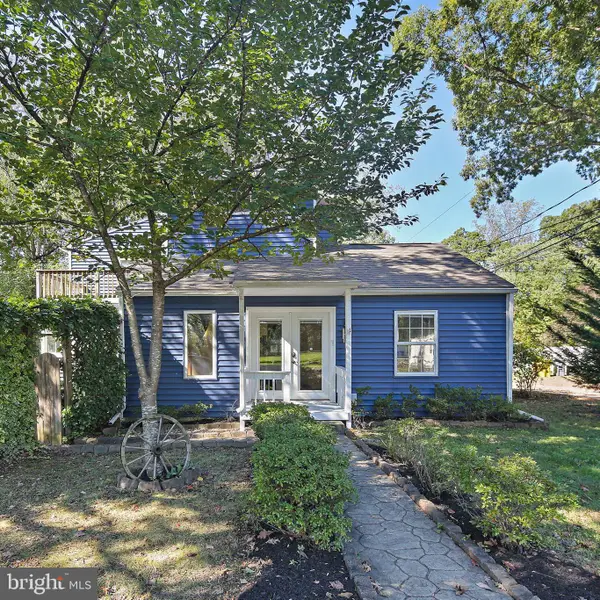 $589,000Coming Soon3 beds 2 baths
$589,000Coming Soon3 beds 2 baths588 Saint Marys Ave, GAMBRILLS, MD 21054
MLS# MDAA2126200Listed by: KELLER WILLIAMS REALTY CENTRE - Coming Soon
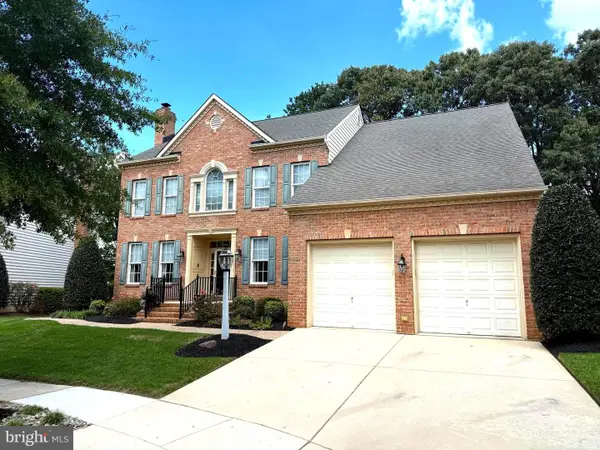 $925,000Coming Soon4 beds 4 baths
$925,000Coming Soon4 beds 4 baths1536 Winfields Ln, GAMBRILLS, MD 21054
MLS# MDAA2128412Listed by: KELLER WILLIAMS FLAGSHIP - Coming Soon
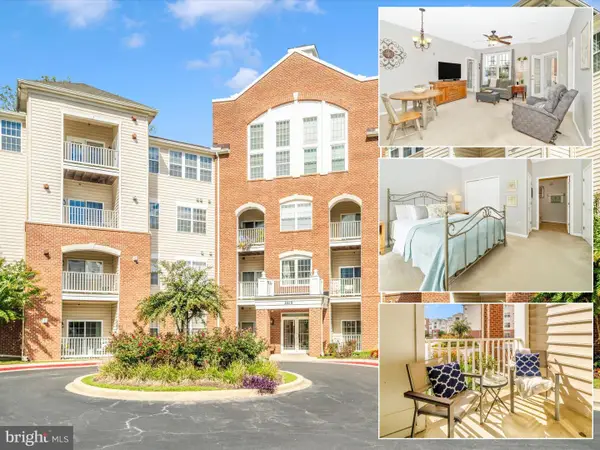 $290,000Coming Soon1 beds 2 baths
$290,000Coming Soon1 beds 2 baths2610 Chapel Lake Dr #112, GAMBRILLS, MD 21054
MLS# MDAA2124508Listed by: KELLER WILLIAMS FLAGSHIP - New
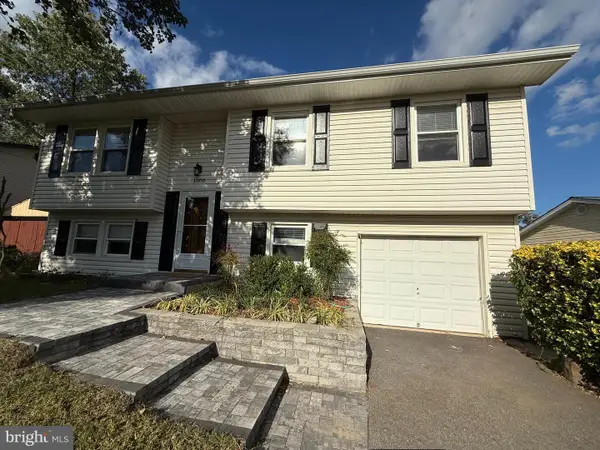 $469,999Active4 beds 2 baths1,432 sq. ft.
$469,999Active4 beds 2 baths1,432 sq. ft.1006 Christmas Ln, GAMBRILLS, MD 21054
MLS# MDAA2128288Listed by: KELLER WILLIAMS SELECT REALTORS OF ANNAPOLIS - Open Sat, 1 to 3pmNew
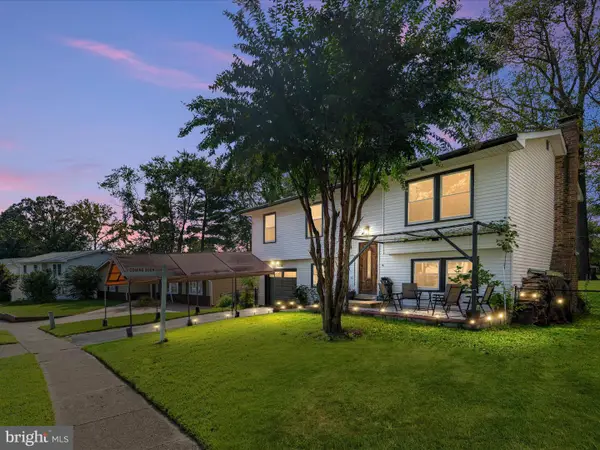 $495,900Active4 beds 2 baths1,432 sq. ft.
$495,900Active4 beds 2 baths1,432 sq. ft.936 Autumnwood Dr, GAMBRILLS, MD 21054
MLS# MDAA2127758Listed by: DOUGLAS REALTY LLC - Coming Soon
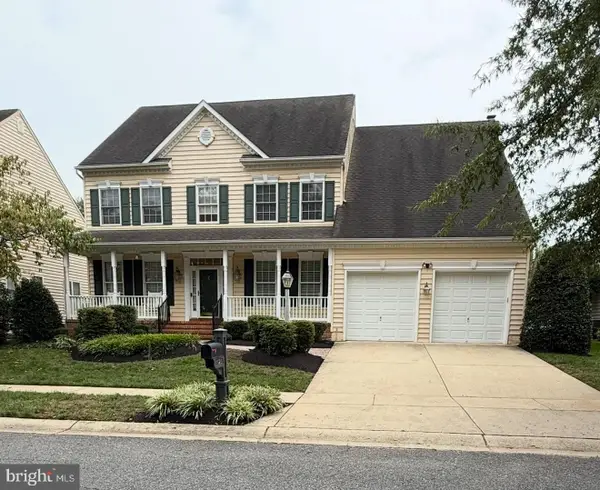 $875,000Coming Soon4 beds 3 baths
$875,000Coming Soon4 beds 3 baths1525 Winfields Ln, GAMBRILLS, MD 21054
MLS# MDAA2127132Listed by: NORTHROP REALTY - New
 $989,900Active6 beds 4 baths5,941 sq. ft.
$989,900Active6 beds 4 baths5,941 sq. ft.1800 Greer Ct, GAMBRILLS, MD 21054
MLS# MDAA2127912Listed by: RE/MAX LEADING EDGE  $799,500Pending4 beds 3 baths2,825 sq. ft.
$799,500Pending4 beds 3 baths2,825 sq. ft.2408 Powderhorn Way, GAMBRILLS, MD 21054
MLS# MDAA2127626Listed by: LONG & FOSTER REAL ESTATE, INC.- Open Sun, 1 to 4pmNew
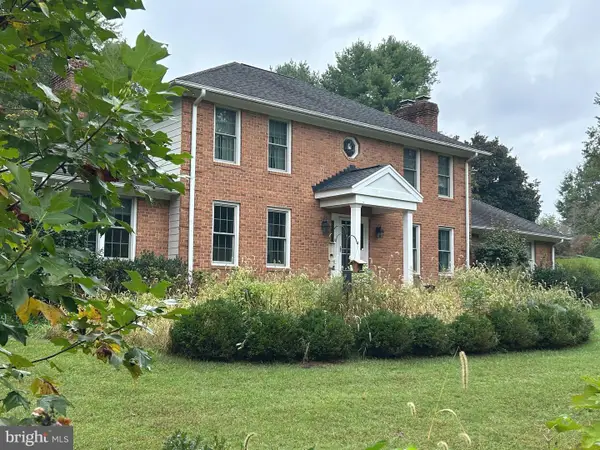 $950,000Active4 beds 3 baths2,720 sq. ft.
$950,000Active4 beds 3 baths2,720 sq. ft.2034 Huntwood Dr, GAMBRILLS, MD 21054
MLS# MDAA2127054Listed by: COLDWELL BANKER REALTY
