2317 Nancarles Dr, GAMBRILLS, MD 21054
Local realty services provided by:Better Homes and Gardens Real Estate Reserve

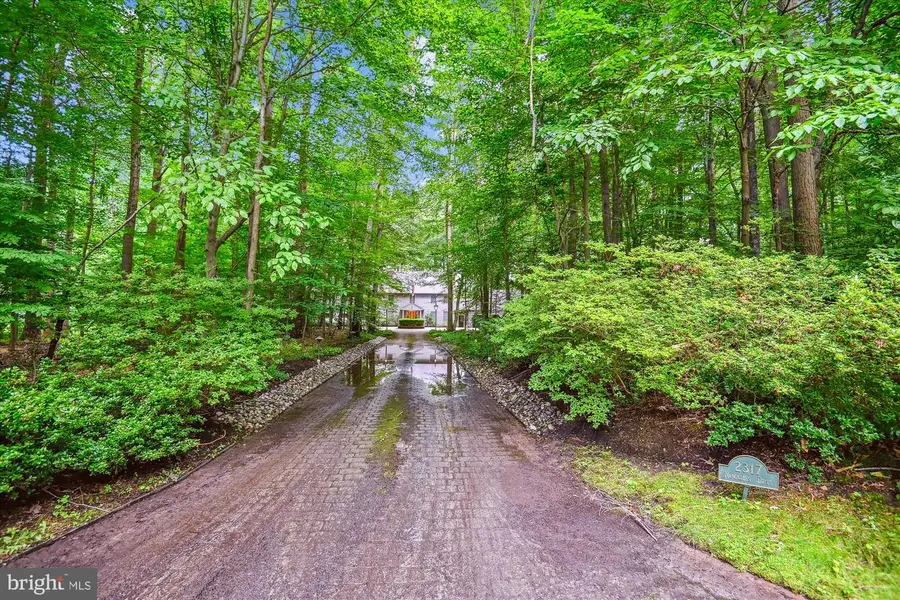
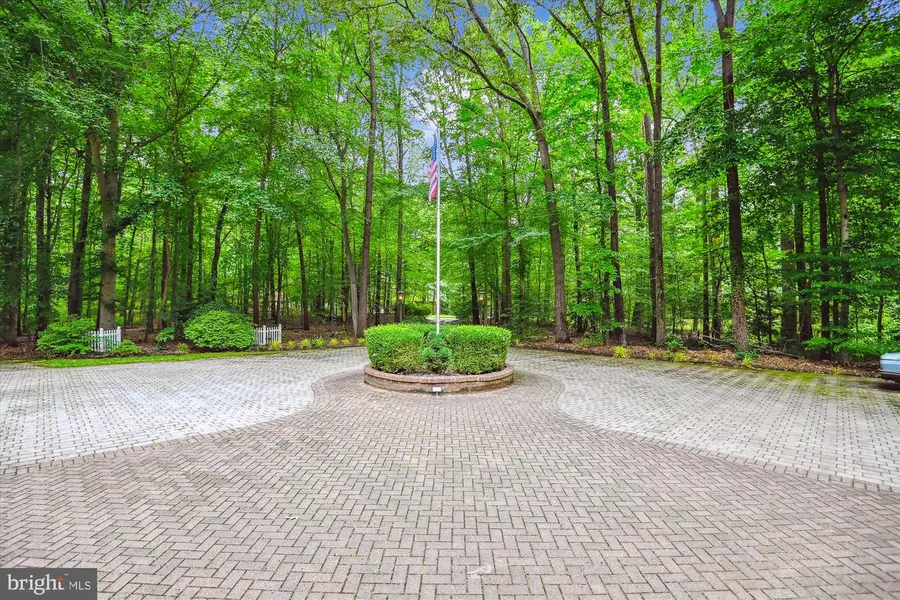
Listed by:amy b faust
Office:long & foster real estate, inc.
MLS#:MDAA2116904
Source:BRIGHTMLS
Price summary
- Price:$999,000
- Price per sq. ft.:$187.01
- Monthly HOA dues:$200
About this home
UNICORN ALERT!!! A VERY rare find in the heart of ALL the convenience that the Waugh Chapel Gambrills/Crofton area has to offer, yet perfectly tucked back into a quiet enclave of 11 custom homes.
Be "ONE WITH NATURE" while living the dream of refined luxury in this impressive (METICULOUSLY MAINTAINED) 5BR/3.5BA/3LVL Colonial estate home, where classic architecture meets the rich, tailored aesthetic of Ralph Lauren-esque design.
A circular driveway WOWS welcomes, & makes a striking first impression with generous space for multiple vehicles....AND THE CHERRY ON TOP.....rare SIX-CAR GARAGE provides both functionality & statement, blending seamlessly with the setting & providing TONS potential for car enthusiasts, collectors, adventurers, or multi-generational living.
Inside, METICULOUSLY maintained spaces (and SPACE!) just waiting to be lived in and loved as is, OR reimagined to suit your style. With over 5,000 square feet of finished living area, its current interior layout reflects defined rooms, but enough space for endless possibilities to open it up to suit a more modern lifestyle. Step into the grand entry foyer where soaring ceilings & elegant finishes set the tone for the home. A stunning hardwood staircase serves as focal point, gracefully ascending to a wraparound overlook that offers access to the bedrooms & views of the main level below. Rich wood floors, wood trims/accents, custom built-ins & details around every interior corner & gorgeous surroundings out every window. Entry level library/study easily serves as 5th bedroom. Formal LR w/wood burning fireplace, formal DR, Family Room off Kitchen w/2nd brick hearth fireplace, breakfast area & custom-built breakfast bar. Laundry wing includes storage closets, more built-ins & space for extra fridge. Step out, & down to a huge mud-room /workshop which provides ample space, storage & access for home business, hobbies, gardening or literally a thousand other uses., & leads to the right wing of garages. Back inside & up, the Primary suite + 3 additional bedrooms & 2 full bathrooms. There is a walk-out to a covered deck overlooking back yard, accessible from primary suite or hallway. The fully finished basement serves as the quintessential PARTY space with regulation size pool table, custom bar w/plumbing, electric, keg fridge.....Full bathroom, built-in toy/game shelves & a perimeter of storage closets.
Back outside, discover MULTIPLE areas for entertaining including covered deck off family room, 2nd-story covered deck, custom- stone patios and professionally landscaped grounds. Custom above-ground Koi pond w/tranquil water feature just off the patio, creates wonderful focal point for this back yard oasis, as connecting sidewalks seamlessly wind through this spectacular 3 ACRE PLUS property (NOTE-Lot line extends beyond back fence & backs up to a farm/ agricultural land)
SO MANY CUSTOM FEATURES & HIGH END FIXTURES! This is more than a HOME-It's a lifestyle, a secluded retreat tucked away in harmony with nature, yet SO close to AMAZING shopping, dining, entertainment, DT Annapolis, DC, BWI Airport, Fort Meade & Major Routes.
NANCARLES IS A CUSTOM BUILT, PRIVATE COMMUNITY CONSISITING OF 11 HOMES. THE ROADS ARE PRIVATE (NOT COUNTY MAINTAINED) THE HOA FEES COVER ALL ROAD MAINTENANCE, SNOW & TRASH REMOVAL, STREET LIGHTS, BRIDGE MAINTENACE, COMMON GROUNDS, INSURANCE & ACCOUNTING
Contact an agent
Home facts
- Year built:1988
- Listing Id #:MDAA2116904
- Added:70 day(s) ago
- Updated:August 17, 2025 at 07:24 AM
Rooms and interior
- Bedrooms:5
- Total bathrooms:4
- Full bathrooms:3
- Half bathrooms:1
- Living area:5,342 sq. ft.
Heating and cooling
- Cooling:Ceiling Fan(s), Central A/C
- Heating:Electric, Heat Pump(s)
Structure and exterior
- Roof:Composite
- Year built:1988
- Building area:5,342 sq. ft.
- Lot area:3.12 Acres
Schools
- High school:CROFTON
- Middle school:CROFTON
- Elementary school:CROFTON WOODS
Utilities
- Water:Well
- Sewer:Community Septic Tank
Finances and disclosures
- Price:$999,000
- Price per sq. ft.:$187.01
- Tax amount:$9,689 (2024)
New listings near 2317 Nancarles Dr
- Coming Soon
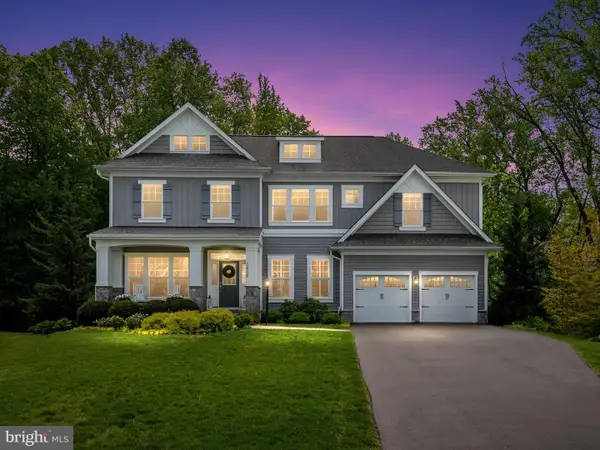 $1,100,000Coming Soon5 beds 4 baths
$1,100,000Coming Soon5 beds 4 baths2439 Macallister Ln, GAMBRILLS, MD 21054
MLS# MDAA2123506Listed by: KELLER WILLIAMS FLAGSHIP - New
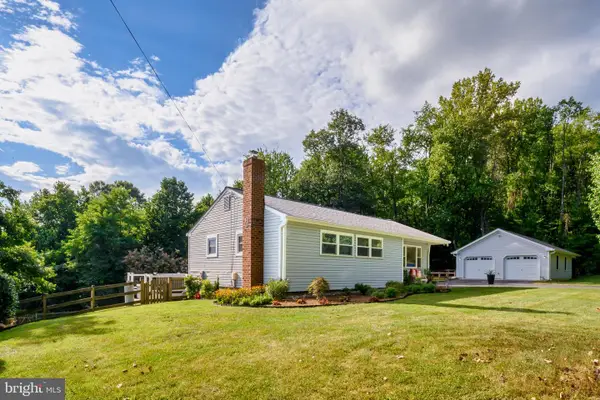 $499,900Active3 beds 2 baths1,314 sq. ft.
$499,900Active3 beds 2 baths1,314 sq. ft.2158 Old Dairy Farm Rd, GAMBRILLS, MD 21054
MLS# MDAA2123448Listed by: GAMBLE REALTY, INC - Open Sat, 12 to 2pmNew
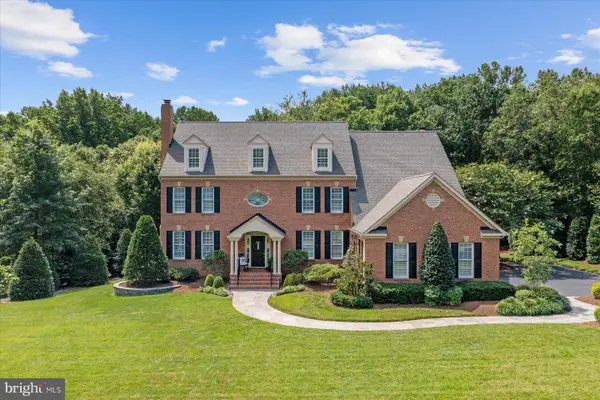 $1,599,999Active4 beds 6 baths6,019 sq. ft.
$1,599,999Active4 beds 6 baths6,019 sq. ft.1605 Bellingham Ln, GAMBRILLS, MD 21054
MLS# MDAA2121824Listed by: ENGEL & VOLKERS ANNAPOLIS - New
 $550,000Active4 beds 3 baths1,991 sq. ft.
$550,000Active4 beds 3 baths1,991 sq. ft.2317 Silver Way, GAMBRILLS, MD 21054
MLS# MDAA2123002Listed by: COLDWELL BANKER REALTY  $359,000Pending2 beds 2 baths1,336 sq. ft.
$359,000Pending2 beds 2 baths1,336 sq. ft.2607 Chapel Lake Dr #203, GAMBRILLS, MD 21054
MLS# MDAA2122982Listed by: KELLER WILLIAMS LEGACY $699,500Pending5 beds 4 baths2,276 sq. ft.
$699,500Pending5 beds 4 baths2,276 sq. ft.1122 Autumn Gold Dr, GAMBRILLS, MD 21054
MLS# MDAA2122958Listed by: BERKSHIRE HATHAWAY HOMESERVICES PENFED REALTY- New
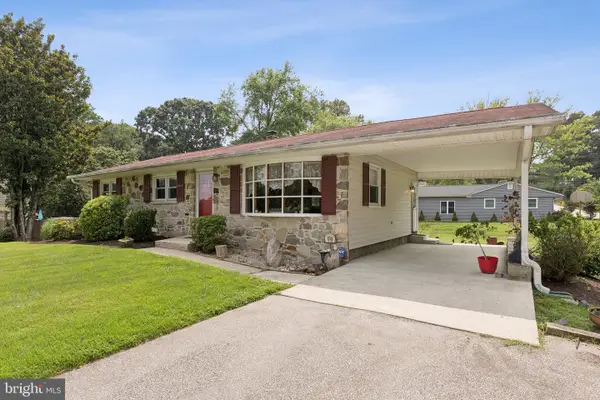 $445,000Active3 beds 1 baths1,556 sq. ft.
$445,000Active3 beds 1 baths1,556 sq. ft.953 Annapolis Rd, GAMBRILLS, MD 21054
MLS# MDAA2122700Listed by: RE/MAX EXECUTIVE 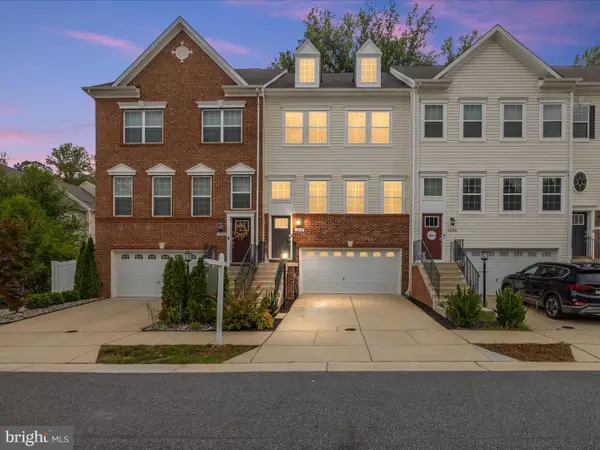 $635,000Active3 beds 4 baths2,772 sq. ft.
$635,000Active3 beds 4 baths2,772 sq. ft.1288 Orchid Rd, GAMBRILLS, MD 21054
MLS# MDAA2122468Listed by: COLDWELL BANKER REALTY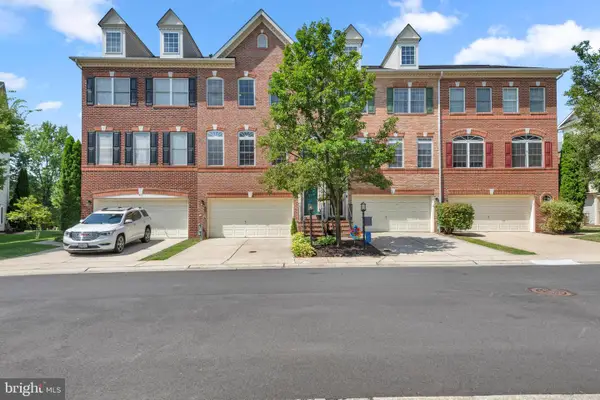 $564,990Active3 beds 4 baths2,288 sq. ft.
$564,990Active3 beds 4 baths2,288 sq. ft.2447 Ogden Sq, GAMBRILLS, MD 21054
MLS# MDAA2122636Listed by: KELLER WILLIAMS FLAGSHIP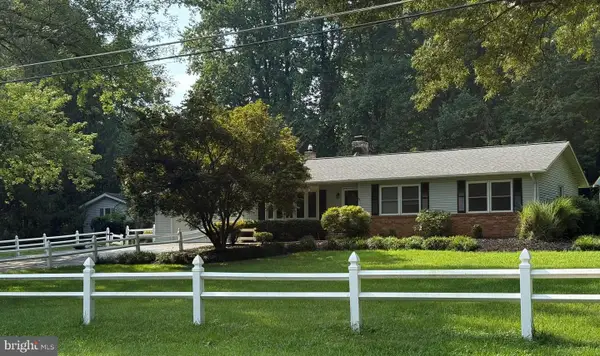 $700,000Active3 beds 2 baths1,752 sq. ft.
$700,000Active3 beds 2 baths1,752 sq. ft.2261 Mount Tabor Rd, GAMBRILLS, MD 21054
MLS# MDAA2122544Listed by: SAVE 6, INCORPORATED
