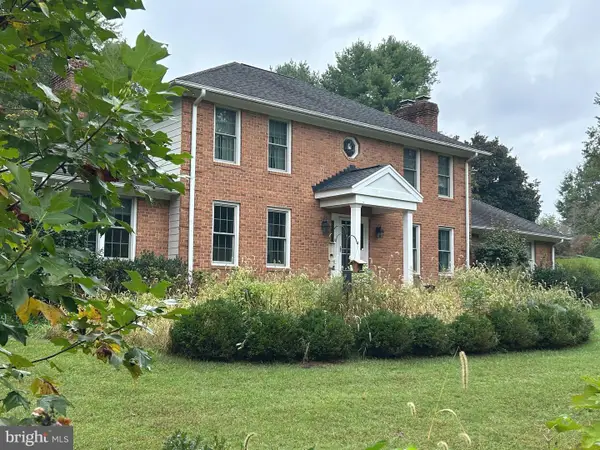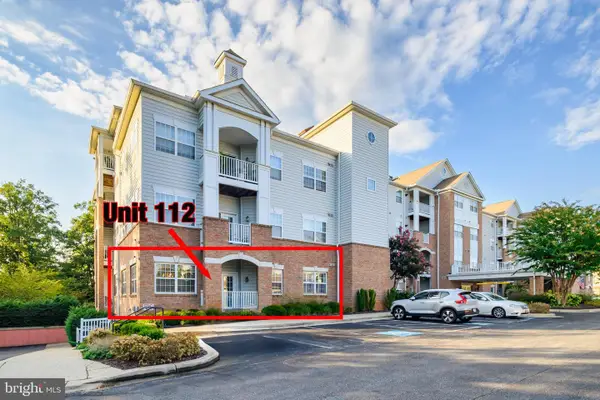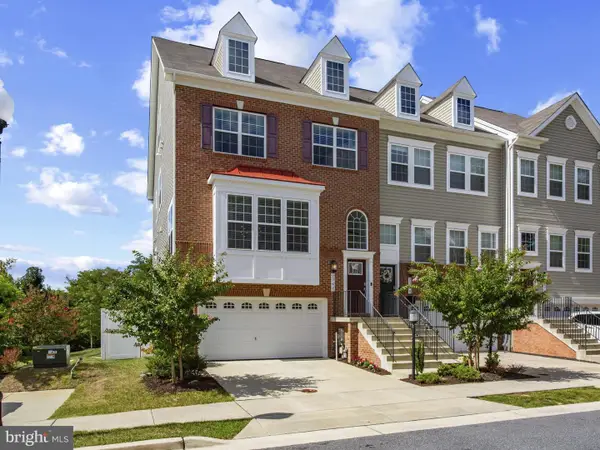1605 Bellingham Ln, Gambrills, MD 21054
Local realty services provided by:Better Homes and Gardens Real Estate Community Realty
Listed by:meghan richardson
Office:engel & volkers annapolis
MLS#:MDAA2121824
Source:BRIGHTMLS
Price summary
- Price:$1,599,999
- Price per sq. ft.:$265.82
- Monthly HOA dues:$66.67
About this home
Luxury Living Meets Unmatched Privacy in the Heart of Gambrills!
Located within the sought-after Crofton school district and the 5-year young Crofton High School, this custom-designed 6,000 sq ft home sits on 2.91 private acres, offering an exceptional blend of timeless style and modern functionality. Renovated in 2017, this 4-bedroom, 5.5-bathroom residence features 7.5” engineered white oak flooring, custom millwork, shiplap accents throughout, and two beautiful wood-burning fireplaces. The large gourmet kitchen is the heart of the home, complete with custom cabinetry, granite countertops, a full suite of premium GE stainless steel appliances, a large custom-designed walk-in pantry, and bar equipped with a standalone ice maker and beverage fridge with Maryland-sourced wood countertop. The 8’ island easily seats five, making it perfect for gathering with family or hosting friends.
Each of the 4 bedrooms boasts its own en-suite bath and large walk-in closet. The luxurious primary bath is adorned with honed marble finishes, built-in linen closet, frameless glass shower and marble vanity with double sinks for added functionality. The custom shiplap tray ceiling, amazing natural light and two large walk-in closets make this expansive primary bedroom a welcome retreat. Additional conveniences include a dreamy second-floor laundry center with abundant storage and folding island, plus two custom home offices—perfect for remote work or study.
The newly finished basement, completed in 2021, includes a spacious great room with a pellet stove, full bathroom with glass shower and versatile bonus room with walk-in closet (ideal as a guest room, fitness studio or workspace). The expansive storage area, separate workshop and spacious mechanical room with built-in shelving make keeping everything organized a breeze.
Outdoor living is equally impressive: enjoy relaxing dinners on the large covered back porch overlooking a beautifully landscaped yard, a sweeping slate patio with a stacked stone wood-burning fireplace, landscape lighting, and a natural gas line for grilling. The 30-zone irrigation system with conditioned water ensures that the property is well-maintained.
The additional 900 sq ft Carriage House, designed to complement the primary home, adds even more versatility, featuring electric, water, two 4-gallon hot water heaters, a pellet stove, ceiling fans, outdoor shower, loft space, cable and phone hook-up, and a charming rocking-chair front porch—ideal for use as a workshop, guest retreat or future pool house.
Additional features include a 3-car garage with custom built-in storage and slat wall system for additional organization as well as a large paved driveway with parking for eight more vehicles. Just a ¼ mile to Crofton High School and Middle School and less than 3 miles from Crofton Country Club, this estate offers unmatched privacy, space, luxury, and convenience. All this and close to DC, Baltimore and Annapolis with easy access to Rte. 50 and I-97. BWI Airport is just 12 miles and Washington National Airport just 23 miles, making travel easy. Minutes to Wegmans, Fresh Market, Safeway, Giant, Aldi, and dozens of shops and restaurants along Rte. 3
Contact an agent
Home facts
- Year built:2008
- Listing ID #:MDAA2121824
- Added:54 day(s) ago
- Updated:October 02, 2025 at 11:12 AM
Rooms and interior
- Bedrooms:4
- Total bathrooms:6
- Full bathrooms:5
- Half bathrooms:1
- Living area:6,019 sq. ft.
Heating and cooling
- Cooling:Attic Fan, Ceiling Fan(s), Central A/C, Dehumidifier, Programmable Thermostat, Zoned
- Heating:90% Forced Air, Electric, Heat Pump(s), Natural Gas
Structure and exterior
- Roof:Fiberglass, Shingle
- Year built:2008
- Building area:6,019 sq. ft.
- Lot area:2.91 Acres
Schools
- High school:CROFTON
- Middle school:CROFTON
- Elementary school:CROFTON WOODS
Utilities
- Water:Well
- Sewer:Septic Exists
Finances and disclosures
- Price:$1,599,999
- Price per sq. ft.:$265.82
- Tax amount:$9,801 (2025)
New listings near 1605 Bellingham Ln
- Coming Soon
 $779,500Coming Soon4 beds 3 baths
$779,500Coming Soon4 beds 3 baths2408 Powderhorn Way, GAMBRILLS, MD 21054
MLS# MDAA2127626Listed by: LONG & FOSTER REAL ESTATE, INC. - Coming Soon
 $950,000Coming Soon4 beds 3 baths
$950,000Coming Soon4 beds 3 baths2034 Huntwood Dr, GAMBRILLS, MD 21054
MLS# MDAA2127054Listed by: COLDWELL BANKER REALTY - Open Thu, 4 to 6pmNew
 $495,000Active4 beds 2 baths982 sq. ft.
$495,000Active4 beds 2 baths982 sq. ft.2315 Silver Way, GAMBRILLS, MD 21054
MLS# MDAA2127520Listed by: REAL BROKER, LLC - Coming Soon
 $689,000Coming Soon3 beds 3 baths
$689,000Coming Soon3 beds 3 baths2196 Hallmark Ct, GAMBRILLS, MD 21054
MLS# MDAA2127304Listed by: RE/MAX LEADING EDGE - Open Fri, 5 to 7pmNew
 $700,000Active5 beds 4 baths2,760 sq. ft.
$700,000Active5 beds 4 baths2,760 sq. ft.8155 Ridgely Loop, SEVERN, MD 21144
MLS# MDAA2126246Listed by: KELLER WILLIAMS FLAGSHIP - Coming SoonOpen Sat, 12 to 2pm
 $935,000Coming Soon4 beds 4 baths
$935,000Coming Soon4 beds 4 baths2106 Autumn Haze Ct, GAMBRILLS, MD 21054
MLS# MDAA2124380Listed by: REDFIN CORP - Coming Soon
 $385,000Coming Soon3 beds 2 baths
$385,000Coming Soon3 beds 2 baths2514 Vivaldi Ln, GAMBRILLS, MD 21054
MLS# MDAA2126982Listed by: CAPRIKA REALTY  $779,000Pending5 beds 4 baths3,177 sq. ft.
$779,000Pending5 beds 4 baths3,177 sq. ft.1701 Underwood Rd, GAMBRILLS, MD 21054
MLS# MDAA2125576Listed by: COLDWELL BANKER REALTY $347,500Pending2 beds 2 baths1,305 sq. ft.
$347,500Pending2 beds 2 baths1,305 sq. ft.2604 Chapel Lake Dr #112, GAMBRILLS, MD 21054
MLS# MDAA2126002Listed by: LONG & FOSTER REAL ESTATE, INC.- Coming Soon
 $730,000Coming Soon4 beds 5 baths
$730,000Coming Soon4 beds 5 baths2762 Lady Slipper Rd, GAMBRILLS, MD 21054
MLS# MDAA2125304Listed by: MONUMENT SOTHEBY'S INTERNATIONAL REALTY
