2412 Stable Run Ct, GAMBRILLS, MD 21054
Local realty services provided by:Better Homes and Gardens Real Estate Cassidon Realty
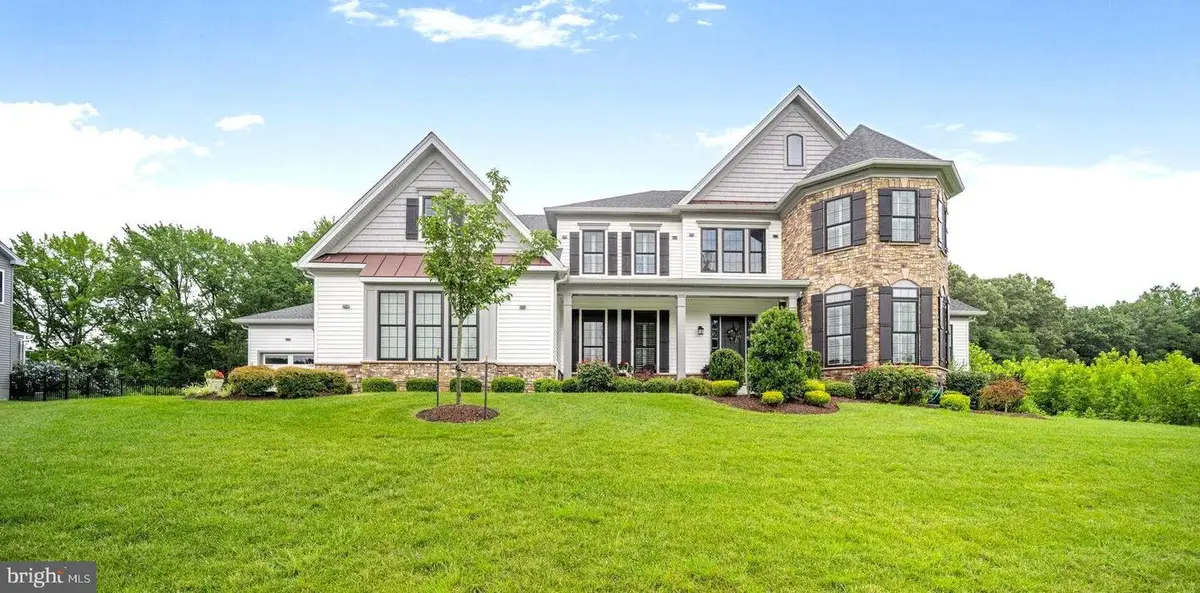
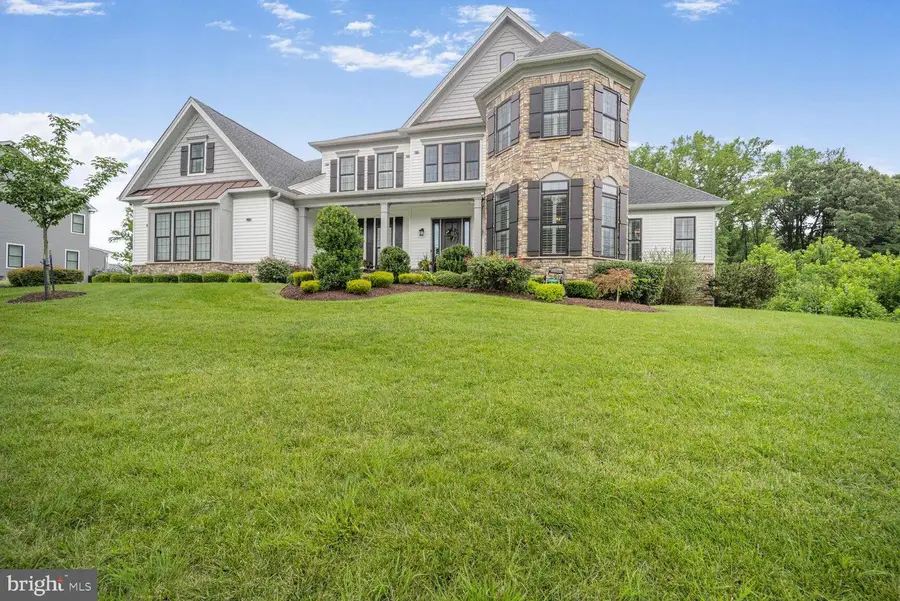
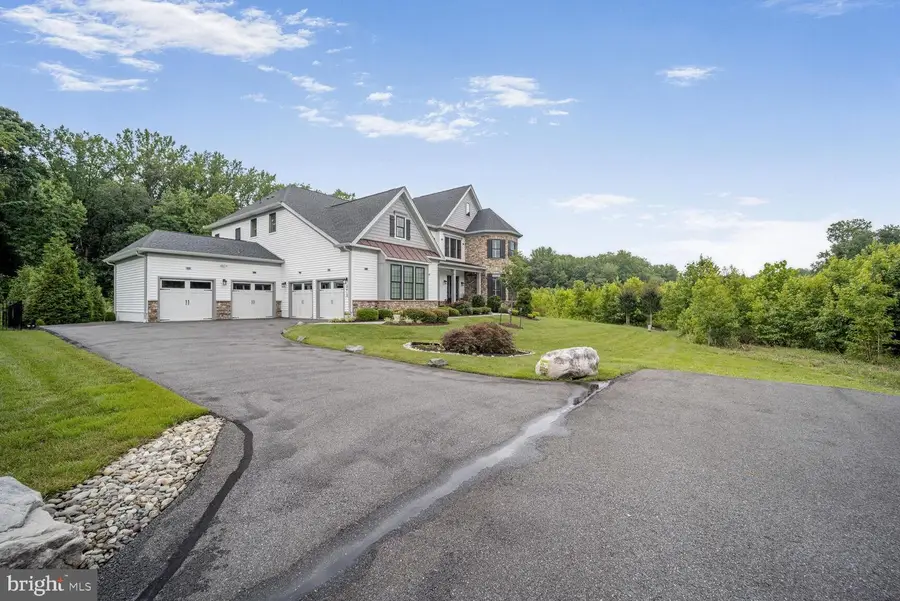
2412 Stable Run Ct,GAMBRILLS, MD 21054
$2,100,000
- 6 Beds
- 5 Baths
- 7,899 sq. ft.
- Single family
- Pending
Listed by:peggy love
Office:long & foster real estate, inc.
MLS#:MDAA2119438
Source:BRIGHTMLS
Price summary
- Price:$2,100,000
- Price per sq. ft.:$265.86
- Monthly HOA dues:$165
About this home
This is the one you’ve been waiting for . . . an extraordinary 9,485 sq ft custom modern farmhouse, perfectly positioned at the end of a private drive and bordered by 55 acres of protected forest restoration land. Situated on nearly half an acre, this 5 bedroom, 5.5 bath estate offers unmatched privacy, luxury, and space across three expansive levels.
A dramatic two-story foyer with custom architectural wall paneling and a dual staircase sets a grand tone upon entry. The main level showcases a 1,000 sq ft custom in-law suite with a sitting area, private bedroom, spa-inspired bath, and an enviable walk-in closet with built-in storage for 77 pairs of shoes. Entertain in style in the formal dining room with tray ceiling and designer lighting, or unwind in the open-concept family room featuring a striking stone fireplace and access to the expansive Trex deck overlooking serene woodlands.
The gourmet eat-in kitchen is outfitted with high-end granite countertops, stainless steel appliances, a spacious pantry, and a large dining area. A 3-panel pocket door opens to a screened porch with motorized screens, seamlessly connecting indoor and outdoor living. Off the kitchen, a mudroom adds convenience and functionality.
The upper level features a serene primary suite with a sitting area, custom wood tray ceiling and a spa-quality bath complete with a frameless glass shower, soaking tub, dual vanities and two large custom closets, plus 4 additional spacious bedrooms, an en-suite and a Jack-and-Jill bath.
The finished walk-out lower level offers endless possibilities—ideal for a home theater, office, gym, or game room—with ample storage and built-in shelving. A spacious four-car garage provides room for vehicles and hobbies.
Additional upgrades include Arhaus designer chandeliers, ceiling fans in every room for year-round comfort, and premium finishes throughout.
This exceptional home offers a rare blend of elegance, versatility, and peaceful seclusion—just minutes from shopping, dining and commuter routes.
Contact an agent
Home facts
- Year built:2019
- Listing Id #:MDAA2119438
- Added:29 day(s) ago
- Updated:August 16, 2025 at 07:27 AM
Rooms and interior
- Bedrooms:6
- Total bathrooms:5
- Full bathrooms:5
- Living area:7,899 sq. ft.
Heating and cooling
- Cooling:Central A/C
- Heating:Heat Pump(s), Natural Gas
Structure and exterior
- Roof:Shingle
- Year built:2019
- Building area:7,899 sq. ft.
- Lot area:0.49 Acres
Schools
- High school:ARUNDEL
- Middle school:CROFTON
- Elementary school:CROFTON
Utilities
- Water:Public
- Sewer:Public Septic, Public Sewer
Finances and disclosures
- Price:$2,100,000
- Price per sq. ft.:$265.86
- Tax amount:$14,498 (2024)
New listings near 2412 Stable Run Ct
- Coming Soon
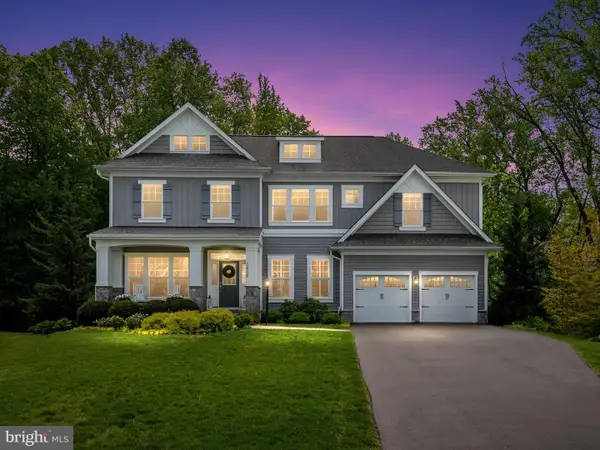 $1,100,000Coming Soon5 beds 4 baths
$1,100,000Coming Soon5 beds 4 baths2439 Macallister Ln, GAMBRILLS, MD 21054
MLS# MDAA2123506Listed by: KELLER WILLIAMS FLAGSHIP - New
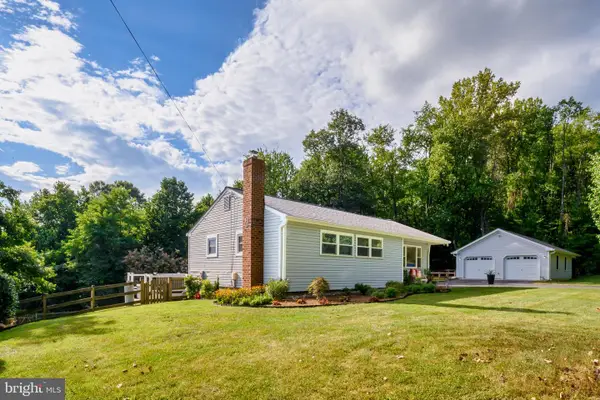 $499,900Active3 beds 2 baths1,314 sq. ft.
$499,900Active3 beds 2 baths1,314 sq. ft.2158 Old Dairy Farm Rd, GAMBRILLS, MD 21054
MLS# MDAA2123448Listed by: GAMBLE REALTY, INC - Open Sat, 12 to 2pmNew
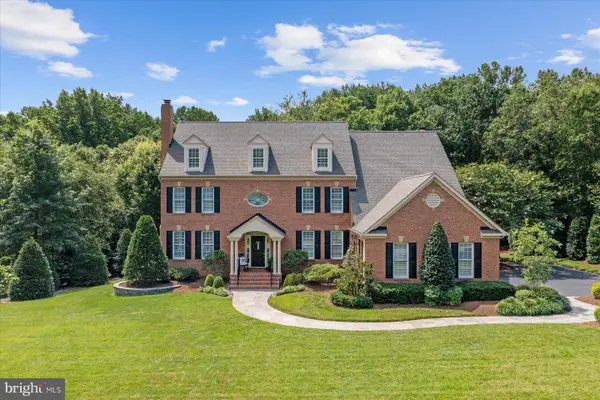 $1,599,999Active4 beds 6 baths6,019 sq. ft.
$1,599,999Active4 beds 6 baths6,019 sq. ft.1605 Bellingham Ln, GAMBRILLS, MD 21054
MLS# MDAA2121824Listed by: ENGEL & VOLKERS ANNAPOLIS - Open Sat, 1 to 3pmNew
 $550,000Active4 beds 3 baths1,991 sq. ft.
$550,000Active4 beds 3 baths1,991 sq. ft.2317 Silver Way, GAMBRILLS, MD 21054
MLS# MDAA2123002Listed by: COLDWELL BANKER REALTY  $359,000Pending2 beds 2 baths1,336 sq. ft.
$359,000Pending2 beds 2 baths1,336 sq. ft.2607 Chapel Lake Dr #203, GAMBRILLS, MD 21054
MLS# MDAA2122982Listed by: KELLER WILLIAMS LEGACY $699,500Pending5 beds 4 baths2,276 sq. ft.
$699,500Pending5 beds 4 baths2,276 sq. ft.1122 Autumn Gold Dr, GAMBRILLS, MD 21054
MLS# MDAA2122958Listed by: BERKSHIRE HATHAWAY HOMESERVICES PENFED REALTY- Open Sat, 12 to 2pmNew
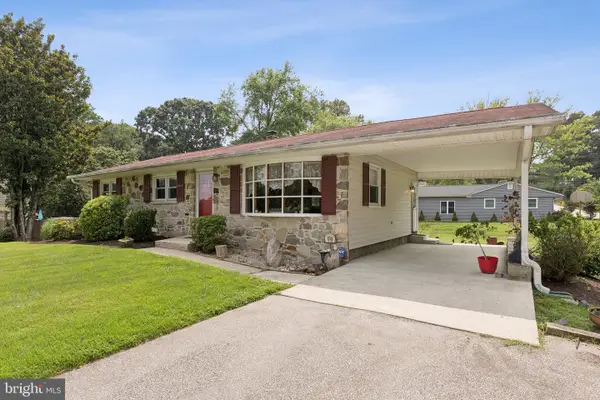 $445,000Active3 beds 1 baths1,556 sq. ft.
$445,000Active3 beds 1 baths1,556 sq. ft.953 Annapolis Rd, GAMBRILLS, MD 21054
MLS# MDAA2122700Listed by: RE/MAX EXECUTIVE - Open Sat, 12 to 2pmNew
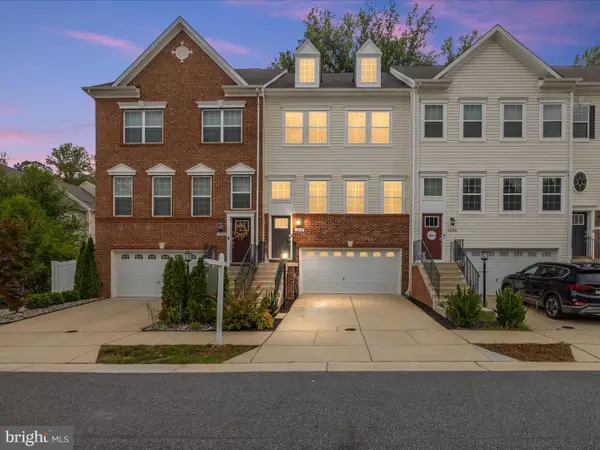 $635,000Active3 beds 4 baths2,772 sq. ft.
$635,000Active3 beds 4 baths2,772 sq. ft.1288 Orchid Rd, GAMBRILLS, MD 21054
MLS# MDAA2122468Listed by: COLDWELL BANKER REALTY - Open Sat, 12 to 2pm
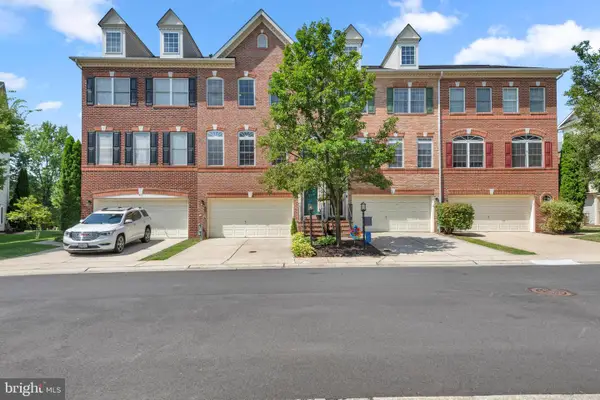 $564,990Active3 beds 4 baths2,288 sq. ft.
$564,990Active3 beds 4 baths2,288 sq. ft.2447 Ogden Sq, GAMBRILLS, MD 21054
MLS# MDAA2122636Listed by: KELLER WILLIAMS FLAGSHIP 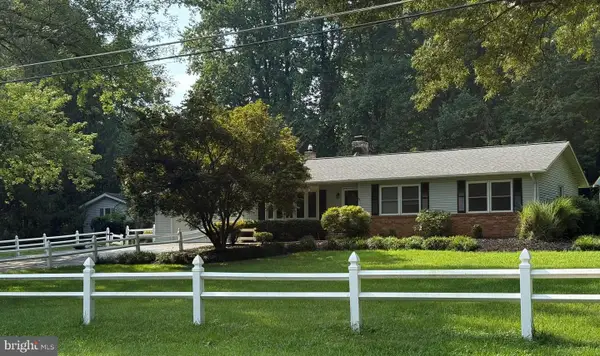 $700,000Active3 beds 2 baths1,752 sq. ft.
$700,000Active3 beds 2 baths1,752 sq. ft.2261 Mount Tabor Rd, GAMBRILLS, MD 21054
MLS# MDAA2122544Listed by: SAVE 6, INCORPORATED
