2608 Chapel Lake Dr #112, GAMBRILLS, MD 21054
Local realty services provided by:Better Homes and Gardens Real Estate GSA Realty

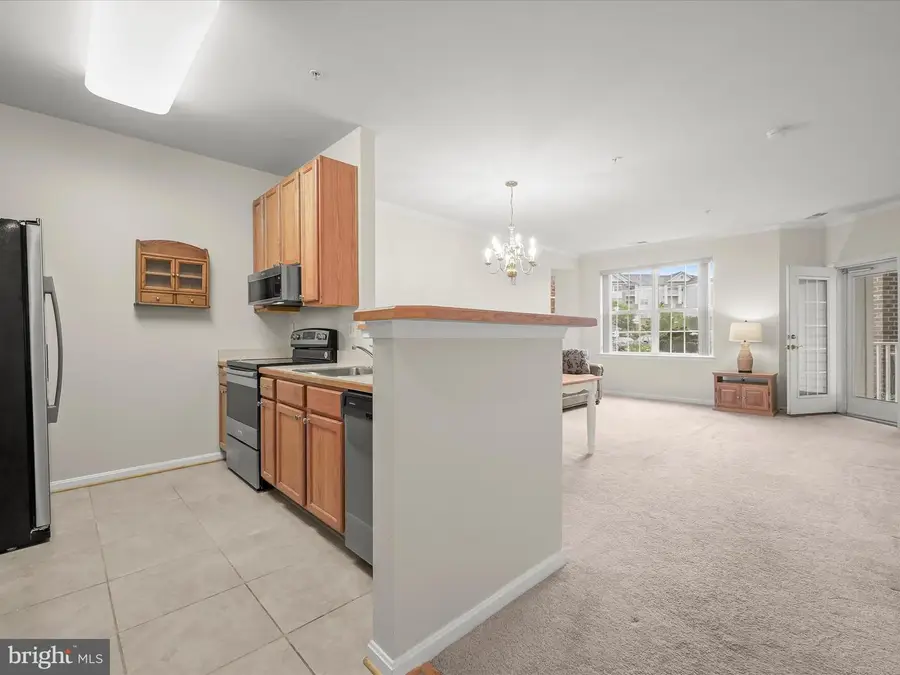
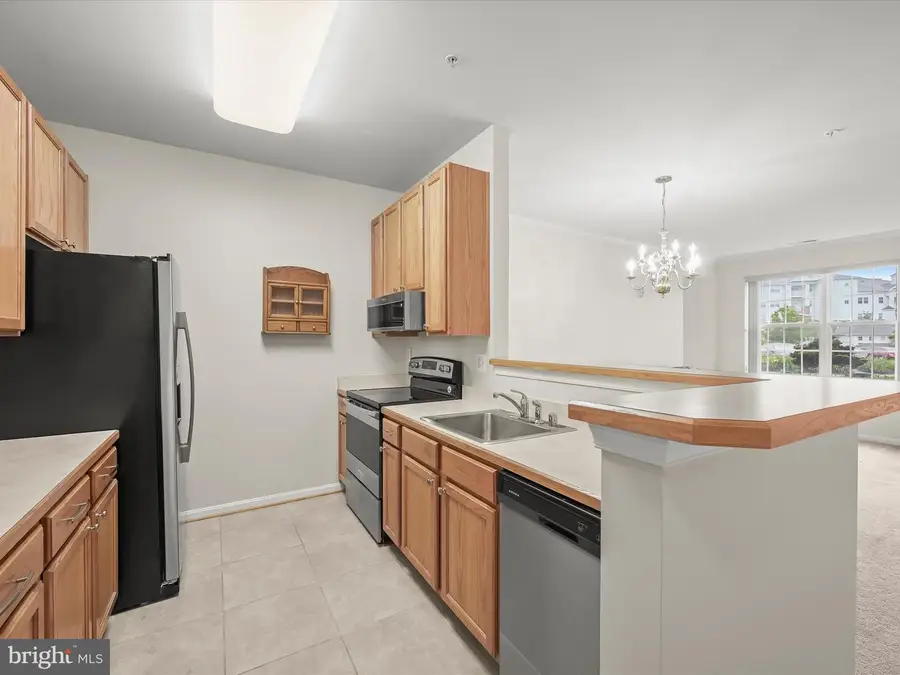
Listed by:theresa l boeckmann
Office:northrop realty
MLS#:MDAA2116182
Source:BRIGHTMLS
Price summary
- Price:$260,000
- Price per sq. ft.:$251.94
About this home
Welcome to low-maintenance living in The Village at Waugh Chapel West, a sought-after 55+ community offering comfort, convenience, and a vibrant lifestyle. Just steps from the bustling Waugh Chapel Towne Centre and The Village at Waugh Chapel, you’ll enjoy easy access to shopping, dining, entertainment, medical buildings, and movie theater. This entry-level unit welcomes you with an open-concept floor plan and a soothing neutral palette that flows throughout. Upon entering, the foyer opens to a spacious layout ideal for both relaxing and entertaining. To the left, the well-appointed kitchen features 42-inch cabinetry, stainless steel appliances, and a functional design that seamlessly overlooks the living and dining area. Crown molding adds a classic touch to the combined living and dining room, where a French door with a storm door invites natural light and fresh air, allowing you to enjoy a nice day from the comfort of your home. A cozy den, complete with a closet, offers flexible space for a home office or potential second bedroom. A convenient powder room is nearby for guests and the laundry room concludes the main living area. The generous primary suite is a retreat of its own, with private access to the patio through a sliding glass door, a walk-in closet, an additional second closet, and an en-suite bathroom featuring a shower with glass door. The community offers more than just a home. Enjoy amenities such as a fitness room, library, community kitchen, a multipurpose room ideal for social events or game nights, and walks around the lake. With a secure building, ample parking, and minimal maintenance, you can focus on the moments that matter most.
Contact an agent
Home facts
- Year built:2003
- Listing Id #:MDAA2116182
- Added:84 day(s) ago
- Updated:August 16, 2025 at 07:27 AM
Rooms and interior
- Bedrooms:1
- Total bathrooms:2
- Full bathrooms:1
- Half bathrooms:1
- Living area:1,032 sq. ft.
Heating and cooling
- Cooling:Central A/C
- Heating:Forced Air, Natural Gas
Structure and exterior
- Year built:2003
- Building area:1,032 sq. ft.
Utilities
- Water:Public
- Sewer:Public Sewer
Finances and disclosures
- Price:$260,000
- Price per sq. ft.:$251.94
- Tax amount:$2,470 (2024)
New listings near 2608 Chapel Lake Dr #112
- Coming Soon
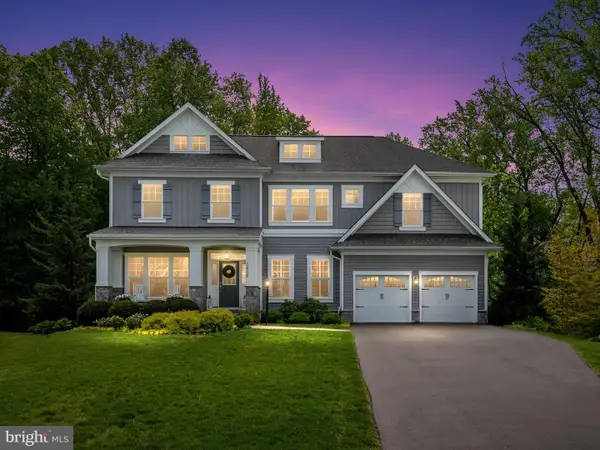 $1,100,000Coming Soon5 beds 4 baths
$1,100,000Coming Soon5 beds 4 baths2439 Macallister Ln, GAMBRILLS, MD 21054
MLS# MDAA2123506Listed by: KELLER WILLIAMS FLAGSHIP - New
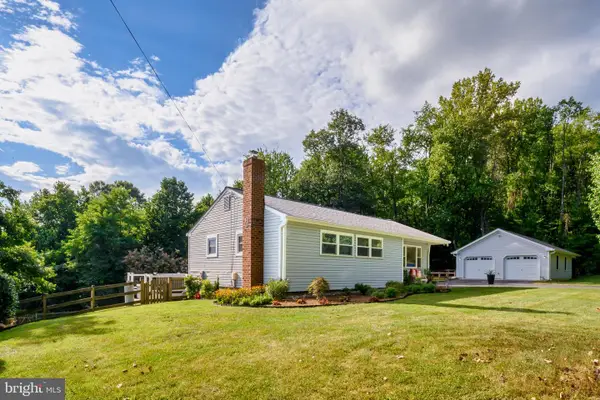 $499,900Active3 beds 2 baths1,314 sq. ft.
$499,900Active3 beds 2 baths1,314 sq. ft.2158 Old Dairy Farm Rd, GAMBRILLS, MD 21054
MLS# MDAA2123448Listed by: GAMBLE REALTY, INC - Open Sat, 12 to 2pmNew
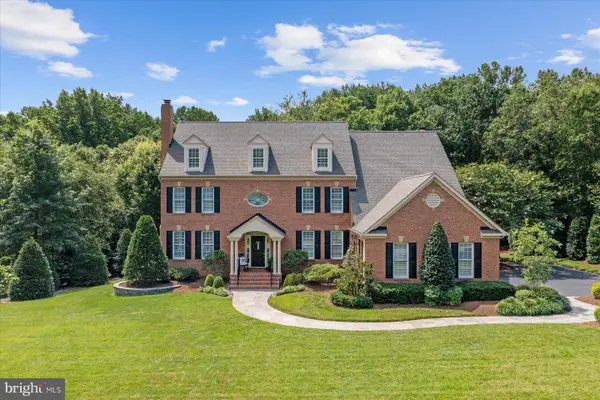 $1,599,999Active4 beds 6 baths6,019 sq. ft.
$1,599,999Active4 beds 6 baths6,019 sq. ft.1605 Bellingham Ln, GAMBRILLS, MD 21054
MLS# MDAA2121824Listed by: ENGEL & VOLKERS ANNAPOLIS - Open Sat, 1 to 3pmNew
 $550,000Active4 beds 3 baths1,991 sq. ft.
$550,000Active4 beds 3 baths1,991 sq. ft.2317 Silver Way, GAMBRILLS, MD 21054
MLS# MDAA2123002Listed by: COLDWELL BANKER REALTY  $359,000Pending2 beds 2 baths1,336 sq. ft.
$359,000Pending2 beds 2 baths1,336 sq. ft.2607 Chapel Lake Dr #203, GAMBRILLS, MD 21054
MLS# MDAA2122982Listed by: KELLER WILLIAMS LEGACY $699,500Pending5 beds 4 baths2,276 sq. ft.
$699,500Pending5 beds 4 baths2,276 sq. ft.1122 Autumn Gold Dr, GAMBRILLS, MD 21054
MLS# MDAA2122958Listed by: BERKSHIRE HATHAWAY HOMESERVICES PENFED REALTY- Open Sat, 12 to 2pmNew
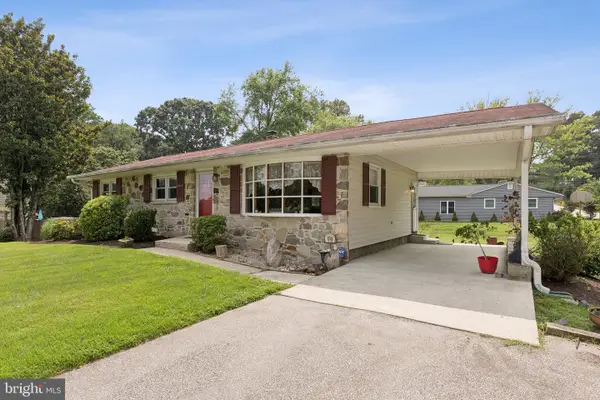 $445,000Active3 beds 1 baths1,556 sq. ft.
$445,000Active3 beds 1 baths1,556 sq. ft.953 Annapolis Rd, GAMBRILLS, MD 21054
MLS# MDAA2122700Listed by: RE/MAX EXECUTIVE - Open Sat, 12 to 2pmNew
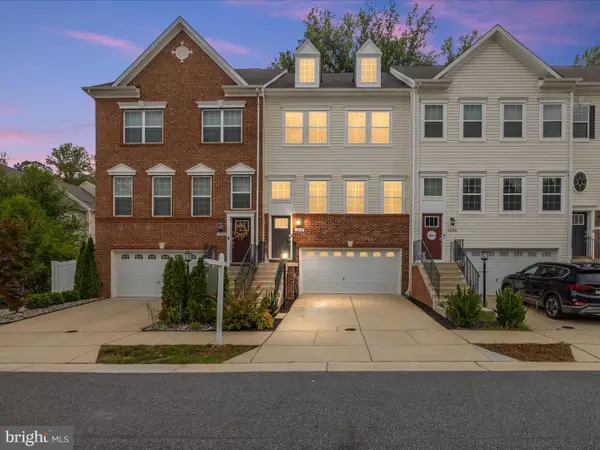 $635,000Active3 beds 4 baths2,772 sq. ft.
$635,000Active3 beds 4 baths2,772 sq. ft.1288 Orchid Rd, GAMBRILLS, MD 21054
MLS# MDAA2122468Listed by: COLDWELL BANKER REALTY - Open Sat, 12 to 2pm
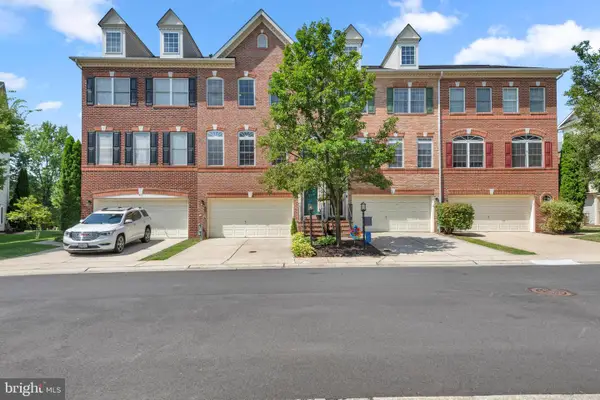 $564,990Active3 beds 4 baths2,288 sq. ft.
$564,990Active3 beds 4 baths2,288 sq. ft.2447 Ogden Sq, GAMBRILLS, MD 21054
MLS# MDAA2122636Listed by: KELLER WILLIAMS FLAGSHIP 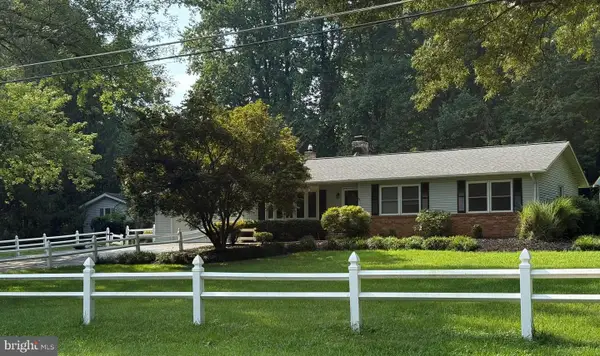 $700,000Active3 beds 2 baths1,752 sq. ft.
$700,000Active3 beds 2 baths1,752 sq. ft.2261 Mount Tabor Rd, GAMBRILLS, MD 21054
MLS# MDAA2122544Listed by: SAVE 6, INCORPORATED
