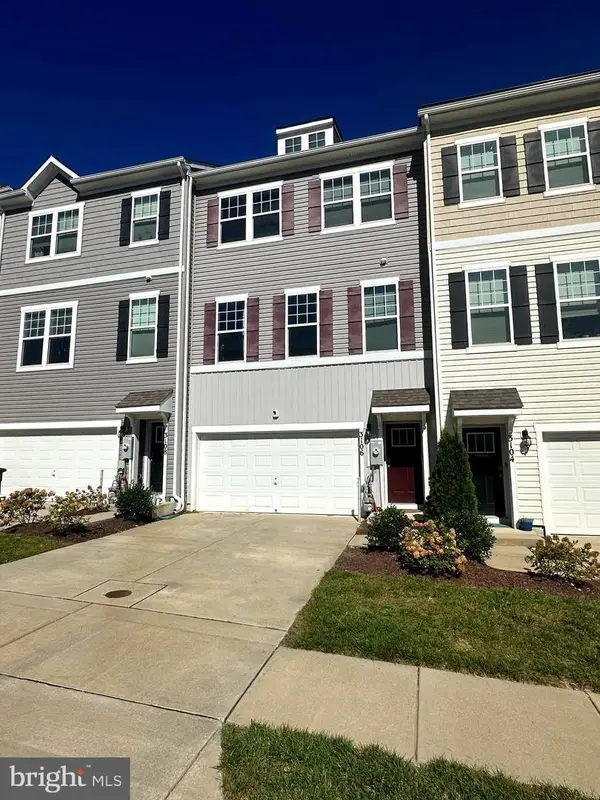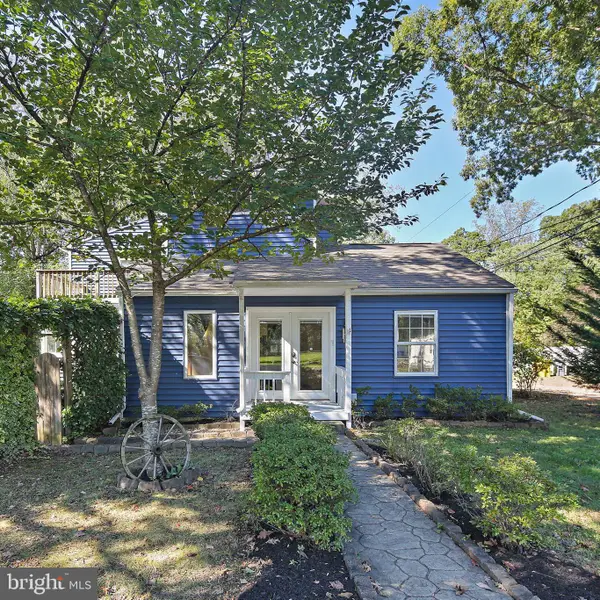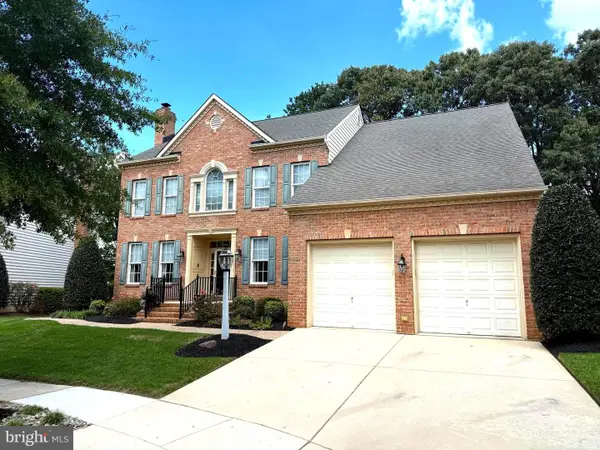2713 Lady Slipper Rd, Gambrills, MD 21054
Local realty services provided by:Better Homes and Gardens Real Estate Cassidon Realty
Listed by:lorie p woodruff
Office:samson properties
MLS#:MDAA2128550
Source:BRIGHTMLS
Price summary
- Price:$630,000
- Price per sq. ft.:$340.91
- Monthly HOA dues:$112
About this home
OWN THIS HOME WITH A 4.5% INTEREST RATE- YES, REALLY. ASK ME HOW!
This stunning Ellicott model by Lennar is a 3-level brick-front townhome that feels like a vacation every day! With 2,772 finished square feet, this beauty blends modern luxury with comfortable living.
Step inside to discover gleaming wood floors that flow throughout the main and upper levels, creating a seamless, elegant look. The open-concept main level features a gourmet kitchen with a large center island, quartz countertops, stainless steel appliances, wall oven w/ microwave, and a 5-burner gas cooktop — perfect for entertaining or family nights in. The kitchen opens to a bright dining area and spacious family room accented by a ceiling fan and large windows that fill the home with natural light.
Step outside to the showstopper: a gorgeous deck with a pergola that gives pure vacation vibes! Whether you’re sipping coffee in the morning or relaxing at sunset, this outdoor oasis is your new favorite spot.
Upstairs, the wood floors continue through the hallway and the owner's bedroom, creating a cohesive and upscale feel. The owner’s suite is a retreat, offering a sophisticated bath and generous closet space.
The finished lower level provides flexibility for a recreation space, home office, gym, or movie room — complete with an electric fireplace and a walkout access to your private fenced backyard.
Located in Summerfield Village, this home offers community amenities like walking/jogging trails, dog park, playgrounds, and a community center — plus easy access to shopping, dining, and commuter routes.
Contact an agent
Home facts
- Year built:2019
- Listing ID #:MDAA2128550
- Added:13 day(s) ago
- Updated:October 26, 2025 at 03:34 AM
Rooms and interior
- Bedrooms:3
- Total bathrooms:4
- Full bathrooms:2
- Half bathrooms:2
- Living area:1,848 sq. ft.
Heating and cooling
- Cooling:Ceiling Fan(s), Central A/C
- Heating:Forced Air, Natural Gas
Structure and exterior
- Year built:2019
- Building area:1,848 sq. ft.
- Lot area:0.04 Acres
Schools
- High school:ARUNDEL
- Middle school:ARUNDEL
- Elementary school:FOUR SEASONS
Utilities
- Water:Public
- Sewer:No Septic System
Finances and disclosures
- Price:$630,000
- Price per sq. ft.:$340.91
- Tax amount:$5,626 (2024)
New listings near 2713 Lady Slipper Rd
- Coming Soon
 $900,000Coming Soon4 beds 4 baths
$900,000Coming Soon4 beds 4 baths1603 Huntcliff Way, GAMBRILLS, MD 21054
MLS# MDAA2129618Listed by: STRUCTURE REALTY LLC - New
 $995,000Active5 beds 4 baths5,261 sq. ft.
$995,000Active5 beds 4 baths5,261 sq. ft.3154 Gosheff Ln, GAMBRILLS, MD 21054
MLS# MDAA2129558Listed by: RE/MAX LEADING EDGE - New
 $435,000Active5 beds 2 baths1,859 sq. ft.
$435,000Active5 beds 2 baths1,859 sq. ft.2654 April Dawn Way, GAMBRILLS, MD 21054
MLS# MDAA2127654Listed by: EXP REALTY, LLC - Open Sun, 12 to 2pmNew
 $515,000Active4 beds 3 baths2,212 sq. ft.
$515,000Active4 beds 3 baths2,212 sq. ft.1007 Carbondale Way, GAMBRILLS, MD 21054
MLS# MDAA2129360Listed by: RE/MAX EXECUTIVE - Coming Soon
 $540,000Coming Soon4 beds 4 baths
$540,000Coming Soon4 beds 4 baths3106 Laurel Hill Rd, HANOVER, MD 21076
MLS# MDAA2129050Listed by: REAL BROKER, LLC - GAITHERSBURG - New
 $345,000Active2 beds 2 baths1,204 sq. ft.
$345,000Active2 beds 2 baths1,204 sq. ft.2607 Chapel Lake Dr #208, GAMBRILLS, MD 21054
MLS# MDAA2128800Listed by: KELLER WILLIAMS LUCIDO AGENCY  $399,000Active2 beds 2 baths1,498 sq. ft.
$399,000Active2 beds 2 baths1,498 sq. ft.1405 Wigeon Way #206, GAMBRILLS, MD 21054
MLS# MDAA2128580Listed by: KELLER WILLIAMS REALTY $589,000Active3 beds 2 baths1,952 sq. ft.
$589,000Active3 beds 2 baths1,952 sq. ft.588 Saint Marys Ave, GAMBRILLS, MD 21054
MLS# MDAA2126200Listed by: KELLER WILLIAMS REALTY CENTRE- Open Sun, 2 to 4pm
 $925,000Active4 beds 4 baths4,686 sq. ft.
$925,000Active4 beds 4 baths4,686 sq. ft.1536 Winfields Ln, GAMBRILLS, MD 21054
MLS# MDAA2128412Listed by: KELLER WILLIAMS FLAGSHIP
