829 Freeland Ct, GAMBRILLS, MD 21054
Local realty services provided by:Better Homes and Gardens Real Estate GSA Realty
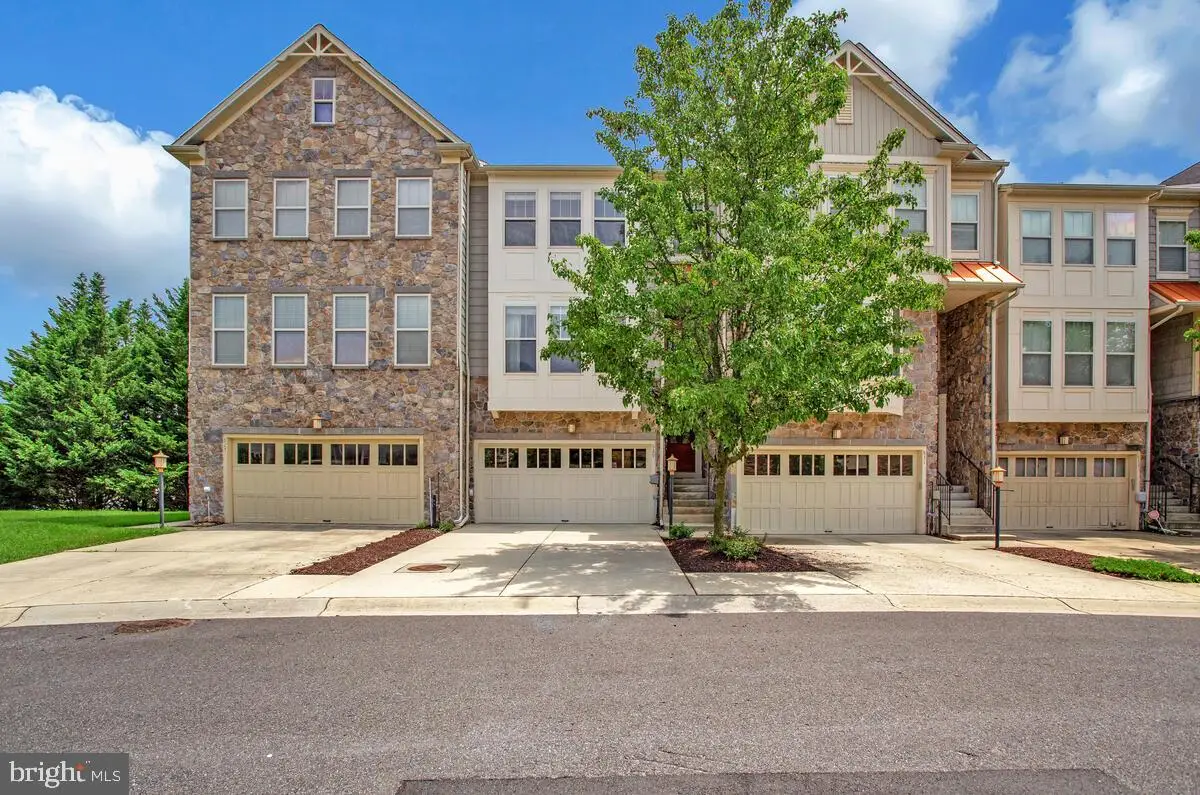
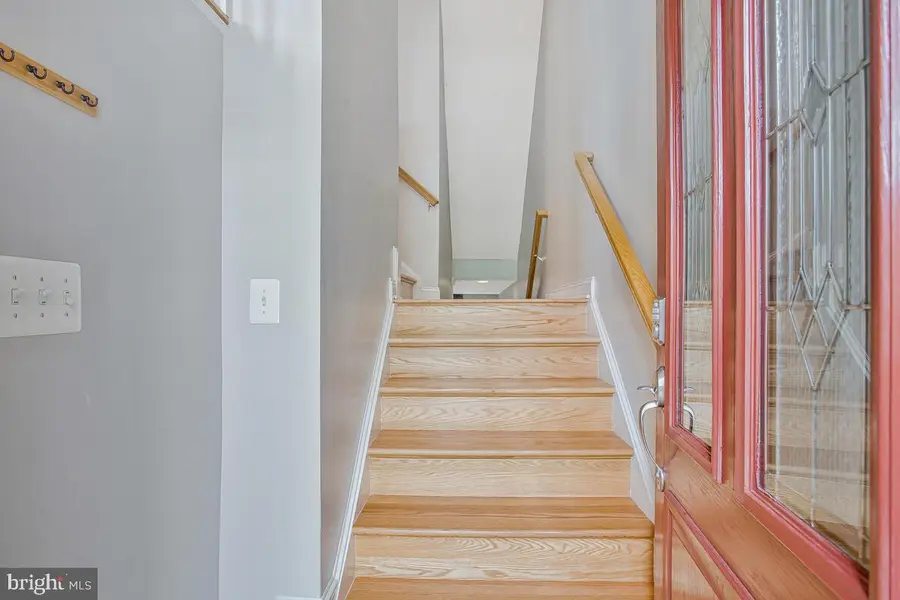
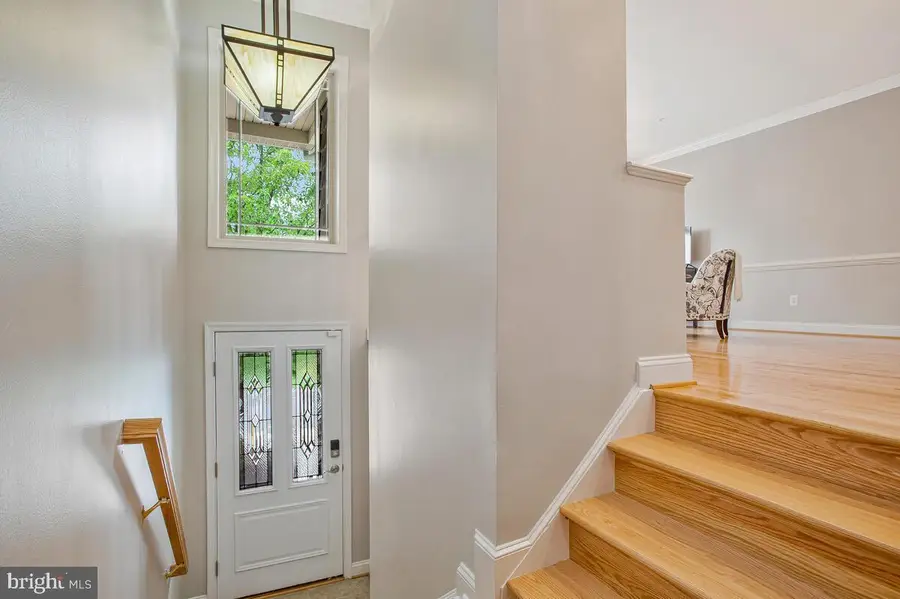
829 Freeland Ct,GAMBRILLS, MD 21054
$575,000
- 3 Beds
- 4 Baths
- 2,560 sq. ft.
- Townhouse
- Pending
Listed by:samantha zarnes
Office:re/max leading edge
MLS#:MDAA2120436
Source:BRIGHTMLS
Price summary
- Price:$575,000
- Price per sq. ft.:$224.61
About this home
Welcome home to this 3-bedroom, 3.5-bathroom property featuring a bonus room on the lower level and a private elevator that services all three floors. The home is filled with natural light, offers neutral tones throughout, and features beautiful hardwood floors. All three bedrooms are located on the top level, along with two full bathrooms and the laundry room. The spacious primary suite includes a large en suite bathroom with a soaking tub, separate shower, dual vanity, and dual closets. The kitchen includes ample storage, a built-in desk, and opens to both a patio and a sitting room with a fireplace. The open-concept living and dining area also includes a built-in desk, perfect for working from home or staying organized. The lower level features a full bathroom and a fireplace, and is currently used as an office—but it could easily be converted into a guest suite or additional living space. Additional highlights include a two-car garage with extra storage space—plus a bike rack that will convey with the home. Located in sought-after Gambrills, MD, this home offers convenient access to major commuter routes, Waugh Chapel Town Centre with Wegmans, a movie theater, and Target, Wildberry and Crofton Farmers Markets, the local library. You’re also just under 6 miles from the Odenton MARC Station, less than 10 miles to Fort Meade, and surrounded by parks and trails—making this location the perfect mix of suburban comfort and convenience.
Contact an agent
Home facts
- Year built:2006
- Listing Id #:MDAA2120436
- Added:33 day(s) ago
- Updated:August 16, 2025 at 07:27 AM
Rooms and interior
- Bedrooms:3
- Total bathrooms:4
- Full bathrooms:3
- Half bathrooms:1
- Living area:2,560 sq. ft.
Heating and cooling
- Cooling:Central A/C
- Heating:Central, Electric
Structure and exterior
- Year built:2006
- Building area:2,560 sq. ft.
Schools
- High school:CROFTON
- Middle school:CROFTON
- Elementary school:NANTUCKET
Utilities
- Water:Public
- Sewer:Public Sewer
Finances and disclosures
- Price:$575,000
- Price per sq. ft.:$224.61
- Tax amount:$5,439 (2024)
New listings near 829 Freeland Ct
- Coming Soon
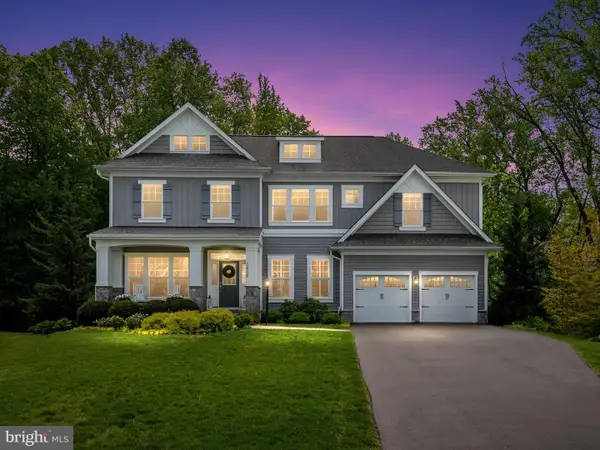 $1,100,000Coming Soon5 beds 4 baths
$1,100,000Coming Soon5 beds 4 baths2439 Macallister Ln, GAMBRILLS, MD 21054
MLS# MDAA2123506Listed by: KELLER WILLIAMS FLAGSHIP - New
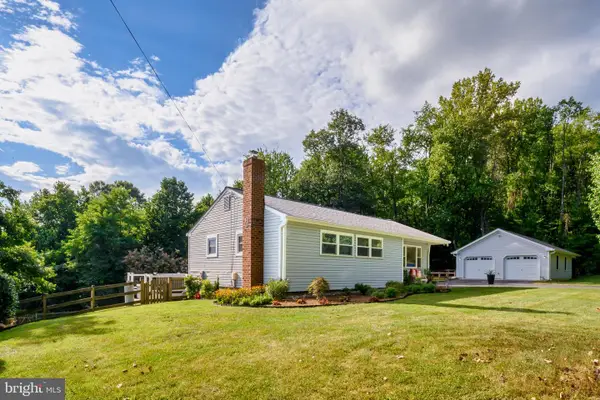 $499,900Active3 beds 2 baths1,314 sq. ft.
$499,900Active3 beds 2 baths1,314 sq. ft.2158 Old Dairy Farm Rd, GAMBRILLS, MD 21054
MLS# MDAA2123448Listed by: GAMBLE REALTY, INC - Open Sat, 12 to 2pmNew
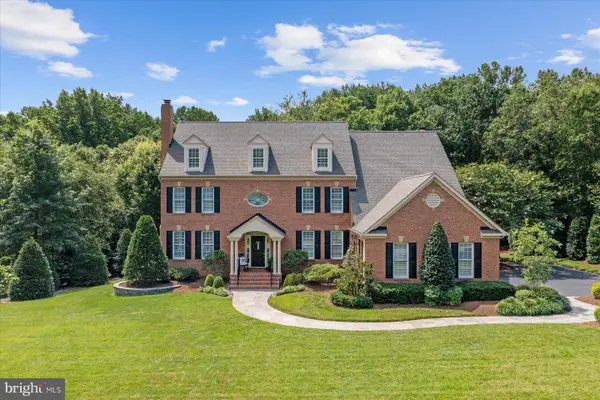 $1,599,999Active4 beds 6 baths6,019 sq. ft.
$1,599,999Active4 beds 6 baths6,019 sq. ft.1605 Bellingham Ln, GAMBRILLS, MD 21054
MLS# MDAA2121824Listed by: ENGEL & VOLKERS ANNAPOLIS - Open Sat, 1 to 3pmNew
 $550,000Active4 beds 3 baths1,991 sq. ft.
$550,000Active4 beds 3 baths1,991 sq. ft.2317 Silver Way, GAMBRILLS, MD 21054
MLS# MDAA2123002Listed by: COLDWELL BANKER REALTY  $359,000Pending2 beds 2 baths1,336 sq. ft.
$359,000Pending2 beds 2 baths1,336 sq. ft.2607 Chapel Lake Dr #203, GAMBRILLS, MD 21054
MLS# MDAA2122982Listed by: KELLER WILLIAMS LEGACY $699,500Pending5 beds 4 baths2,276 sq. ft.
$699,500Pending5 beds 4 baths2,276 sq. ft.1122 Autumn Gold Dr, GAMBRILLS, MD 21054
MLS# MDAA2122958Listed by: BERKSHIRE HATHAWAY HOMESERVICES PENFED REALTY- Open Sat, 12 to 2pmNew
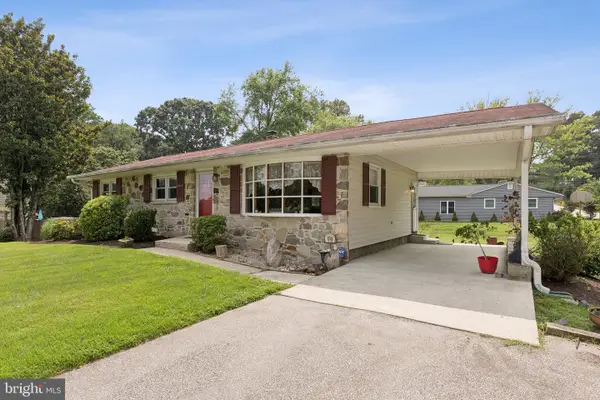 $445,000Active3 beds 1 baths1,556 sq. ft.
$445,000Active3 beds 1 baths1,556 sq. ft.953 Annapolis Rd, GAMBRILLS, MD 21054
MLS# MDAA2122700Listed by: RE/MAX EXECUTIVE - Open Sat, 12 to 2pmNew
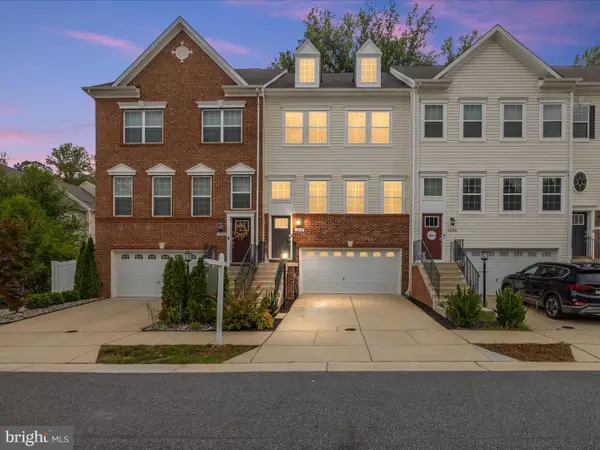 $635,000Active3 beds 4 baths2,772 sq. ft.
$635,000Active3 beds 4 baths2,772 sq. ft.1288 Orchid Rd, GAMBRILLS, MD 21054
MLS# MDAA2122468Listed by: COLDWELL BANKER REALTY - Open Sat, 12 to 2pm
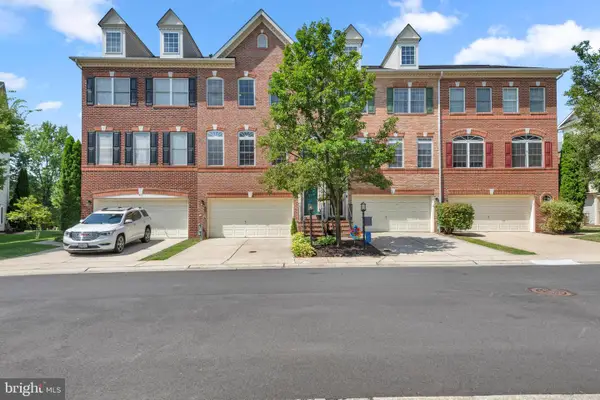 $564,990Active3 beds 4 baths2,288 sq. ft.
$564,990Active3 beds 4 baths2,288 sq. ft.2447 Ogden Sq, GAMBRILLS, MD 21054
MLS# MDAA2122636Listed by: KELLER WILLIAMS FLAGSHIP 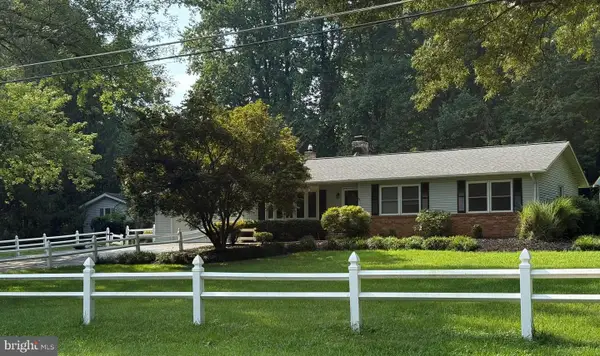 $700,000Active3 beds 2 baths1,752 sq. ft.
$700,000Active3 beds 2 baths1,752 sq. ft.2261 Mount Tabor Rd, GAMBRILLS, MD 21054
MLS# MDAA2122544Listed by: SAVE 6, INCORPORATED
