912 Gunnison Ct, GAMBRILLS, MD 21054
Local realty services provided by:Better Homes and Gardens Real Estate Capital Area
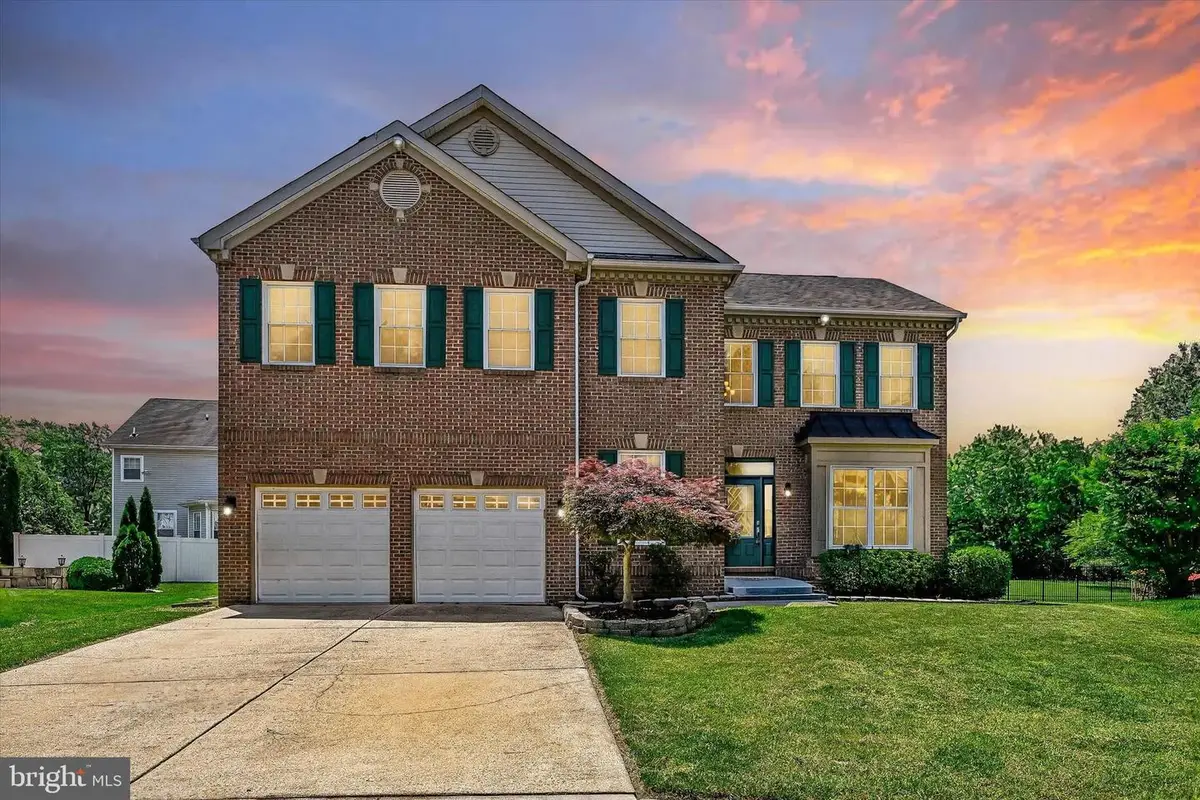
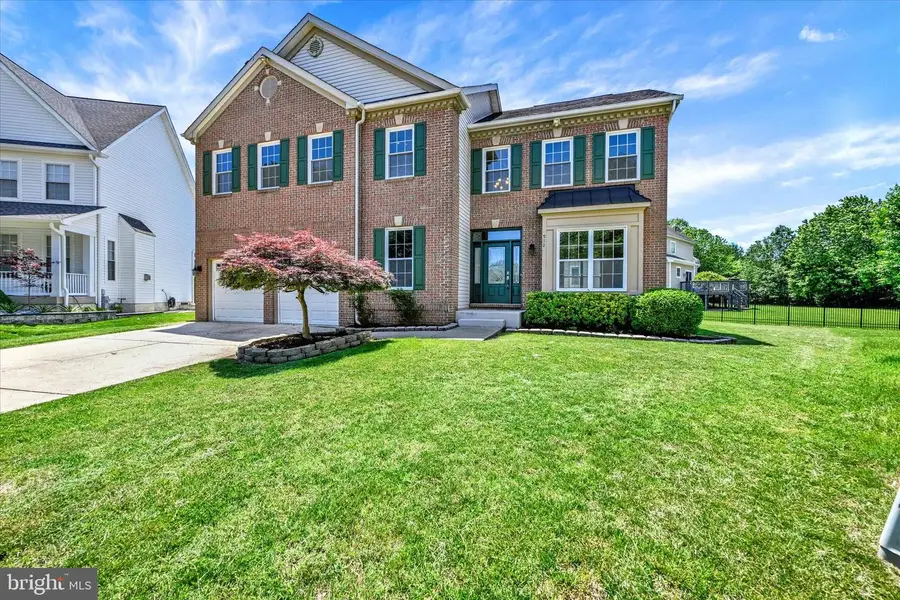
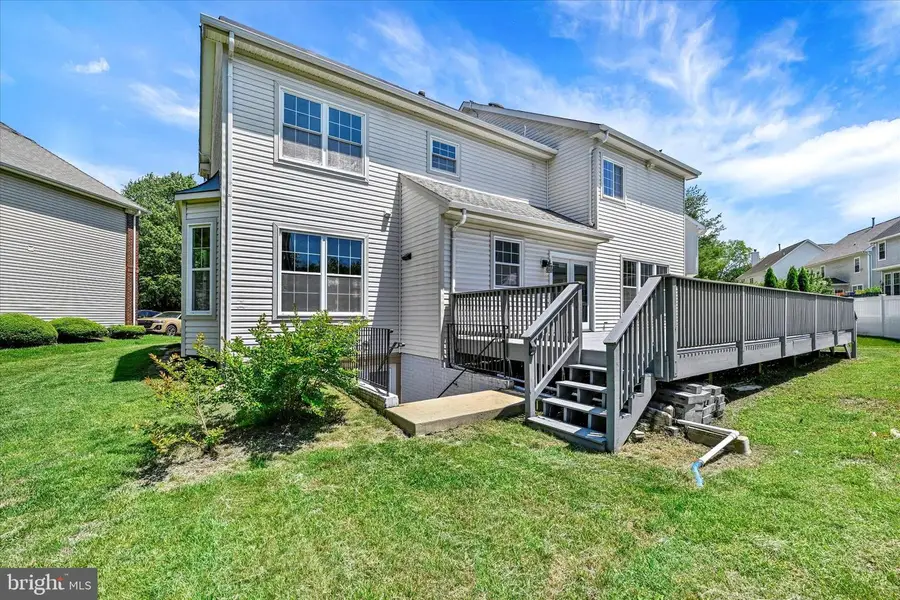
912 Gunnison Ct,GAMBRILLS, MD 21054
$799,900
- 5 Beds
- 4 Baths
- 3,991 sq. ft.
- Single family
- Pending
Listed by:angela c demattia
Office:berkshire hathaway homeservices penfed realty
MLS#:MDAA2091280
Source:BRIGHTMLS
Price summary
- Price:$799,900
- Price per sq. ft.:$200.43
- Monthly HOA dues:$32.33
About this home
PRICED TO MOVE!!! Presenting an immaculately maintained Madison Model home in highly sought-after community of Crofton Farms. This stunning brick-front residence spans three finished levels, with extensions totaling over four thousand square feet and freshly painted. Upon entering the stately foyer, one is invited to office, living and dining room, and cascading stairs. This open main level is perfect for entertaining. The Well-appointed kitchen for the most discerning cooks offers high end appliances, three dimensional premium cabinetry with crown molding, oversized island, and ample counter space for culinary conveniences overlooking breakfast and family rooms. The family room boasts soothing gas fireplace, hook up for TV/electronics, and custom cabinetry. The stairs ascending to the upper level leads to double door entrance into luxurious owner's suite with double walk in closet with custom organizers, lavish bath with a separate corner walk in glass shower, relaxing corner soaking tub, custom vanities, water closet, and so much more. The upper level also includes spacious second, third, and fourth bedrooms with generous closet space, ceiling fans, a large size second full bath, and separate upper level laundry room. The elevated walkway spanning the upper level hallway invites you to indulge in breathtaking vistas of the majestic foyer. The lower level, which could be a separate suite, to office/bedroom, full bath, kitchenette, recreation room, amazing storage area walk upstairs to backyard oasis. The main level offers access to oversize two car garages, long asphalt driveway. The garage offers extra special features include garage door openers with remote, great storage area with cabinets and counter and more. The double french door leading from kitchen invites one to a large deck overlooking gorgeous side yard. Take advantage of the built-in solar panel system to not only save on energy costs but also contribute to a sustainable future. Elevate your lifestyle with the perfect blend of innovation and efficiency in this state-of-the-art property. Solar panel system is owned, not leased, and completely paid off. NEW FURNANCE 1/2025. Fantastic shopping, recreational parks, trails, and restaurants and more minutes away. Conveniently located to major routes 3, 97, 32, 295, I-95, and 495. It offers a convenient commute to Washington DC/Northern VA, Baltimore City, Fort Meade Military Base, NSA headquarters, CIA headquarters, DISA, and US Cyber Command, making it ideal for both government and private-sector professionals.
Contact an agent
Home facts
- Year built:2000
- Listing Id #:MDAA2091280
- Added:479 day(s) ago
- Updated:August 16, 2025 at 07:27 AM
Rooms and interior
- Bedrooms:5
- Total bathrooms:4
- Full bathrooms:3
- Half bathrooms:1
- Living area:3,991 sq. ft.
Heating and cooling
- Cooling:Central A/C
- Heating:Forced Air, Natural Gas
Structure and exterior
- Year built:2000
- Building area:3,991 sq. ft.
- Lot area:0.17 Acres
Utilities
- Water:Public
- Sewer:Public Sewer
Finances and disclosures
- Price:$799,900
- Price per sq. ft.:$200.43
- Tax amount:$7,348 (2025)
New listings near 912 Gunnison Ct
- Coming Soon
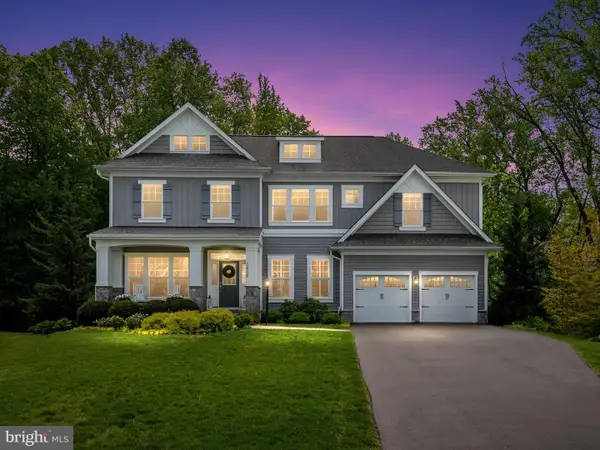 $1,100,000Coming Soon5 beds 4 baths
$1,100,000Coming Soon5 beds 4 baths2439 Macallister Ln, GAMBRILLS, MD 21054
MLS# MDAA2123506Listed by: KELLER WILLIAMS FLAGSHIP - New
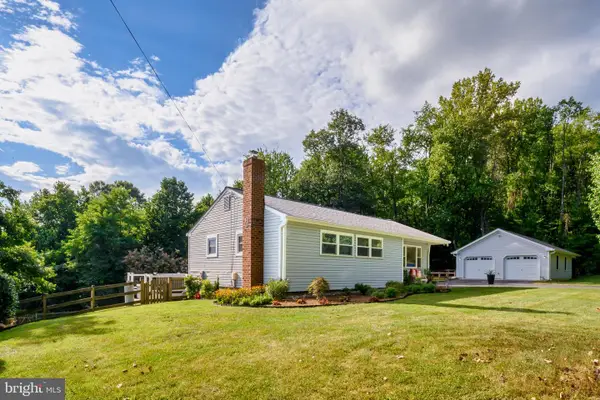 $499,900Active3 beds 2 baths1,314 sq. ft.
$499,900Active3 beds 2 baths1,314 sq. ft.2158 Old Dairy Farm Rd, GAMBRILLS, MD 21054
MLS# MDAA2123448Listed by: GAMBLE REALTY, INC - Open Sat, 12 to 2pmNew
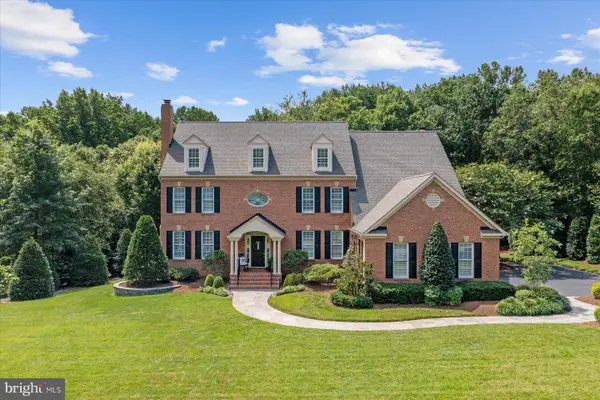 $1,599,999Active4 beds 6 baths6,019 sq. ft.
$1,599,999Active4 beds 6 baths6,019 sq. ft.1605 Bellingham Ln, GAMBRILLS, MD 21054
MLS# MDAA2121824Listed by: ENGEL & VOLKERS ANNAPOLIS - Open Sat, 1 to 3pmNew
 $550,000Active4 beds 3 baths1,991 sq. ft.
$550,000Active4 beds 3 baths1,991 sq. ft.2317 Silver Way, GAMBRILLS, MD 21054
MLS# MDAA2123002Listed by: COLDWELL BANKER REALTY  $359,000Pending2 beds 2 baths1,336 sq. ft.
$359,000Pending2 beds 2 baths1,336 sq. ft.2607 Chapel Lake Dr #203, GAMBRILLS, MD 21054
MLS# MDAA2122982Listed by: KELLER WILLIAMS LEGACY $699,500Pending5 beds 4 baths2,276 sq. ft.
$699,500Pending5 beds 4 baths2,276 sq. ft.1122 Autumn Gold Dr, GAMBRILLS, MD 21054
MLS# MDAA2122958Listed by: BERKSHIRE HATHAWAY HOMESERVICES PENFED REALTY- Open Sat, 12 to 2pmNew
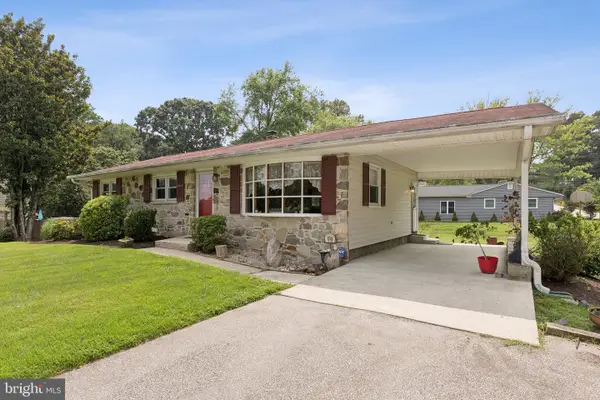 $445,000Active3 beds 1 baths1,556 sq. ft.
$445,000Active3 beds 1 baths1,556 sq. ft.953 Annapolis Rd, GAMBRILLS, MD 21054
MLS# MDAA2122700Listed by: RE/MAX EXECUTIVE - Open Sat, 12 to 2pmNew
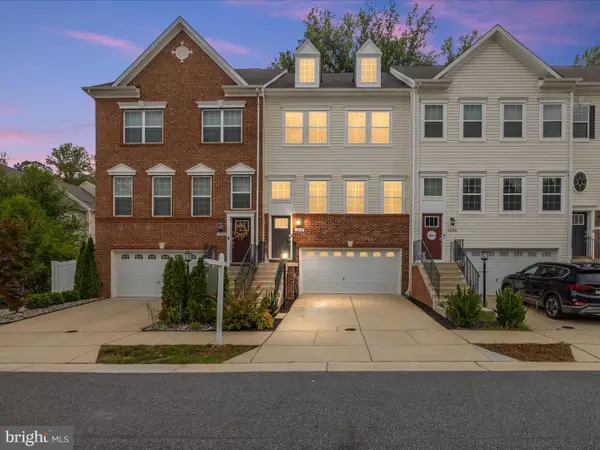 $635,000Active3 beds 4 baths2,772 sq. ft.
$635,000Active3 beds 4 baths2,772 sq. ft.1288 Orchid Rd, GAMBRILLS, MD 21054
MLS# MDAA2122468Listed by: COLDWELL BANKER REALTY - Open Sat, 12 to 2pm
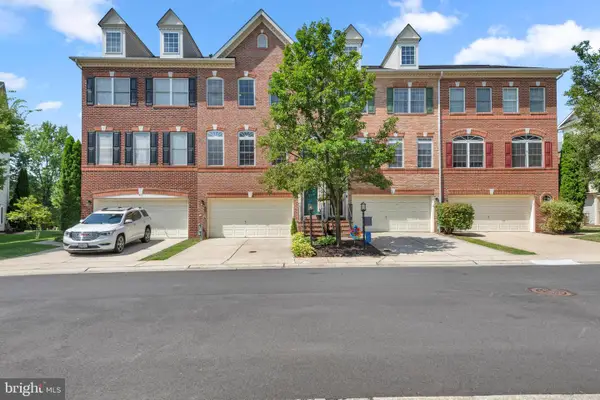 $564,990Active3 beds 4 baths2,288 sq. ft.
$564,990Active3 beds 4 baths2,288 sq. ft.2447 Ogden Sq, GAMBRILLS, MD 21054
MLS# MDAA2122636Listed by: KELLER WILLIAMS FLAGSHIP 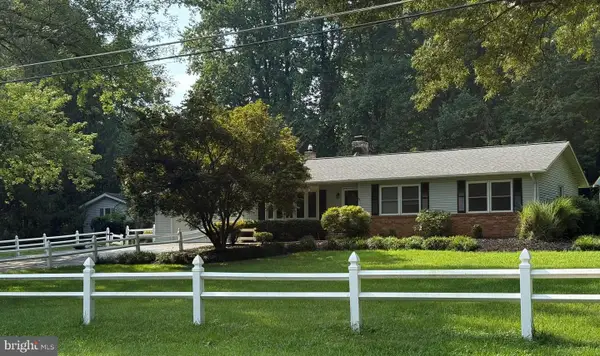 $700,000Active3 beds 2 baths1,752 sq. ft.
$700,000Active3 beds 2 baths1,752 sq. ft.2261 Mount Tabor Rd, GAMBRILLS, MD 21054
MLS# MDAA2122544Listed by: SAVE 6, INCORPORATED
