11481 Brundidge Ter, GERMANTOWN, MD 20876
Local realty services provided by:Better Homes and Gardens Real Estate Valley Partners

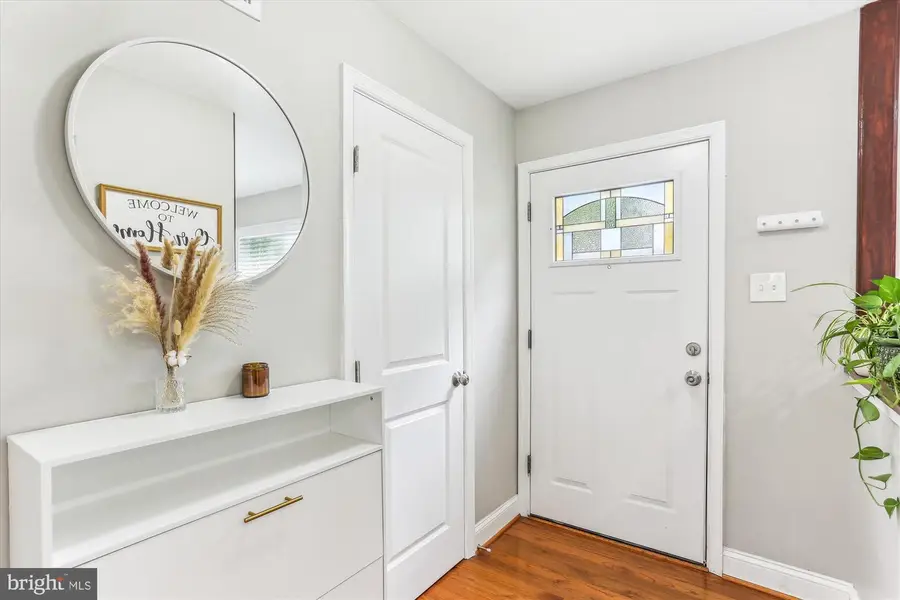
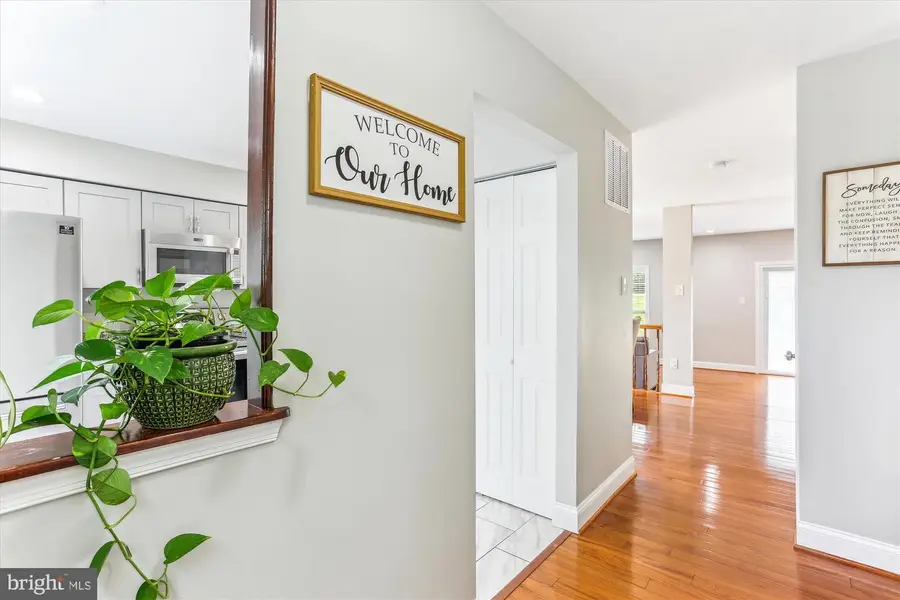
Listed by:ellie s hitt
Office:re/max realty centre, inc.
MLS#:MDMC2192288
Source:BRIGHTMLS
Price summary
- Price:$450,000
- Price per sq. ft.:$271.41
- Monthly HOA dues:$119
About this home
Bright & Spacious End-Unit Townhome in Sought-After Brandermill – Scenic Views & Modern Upgrades
Welcome to this light filled and completely renovated 3-bedroom, 3.5 -bathroom end-unit townhome in the desirable Brandermill subdivision. One of the largest models, offering two full baths upstairs and a third in the fully finished basement.
The gourmet kitchen features modern gray shaker cabinets, sleek granite countertops, and stainless steel appliances.
All the bathrooms have been fully and tastefully renovated with contemporary finishes.
The main floor features gorgeous hardwood floors and a sun-drenched living area that opens directly onto a private deck with views of open green space.
Enjoy the sunrise from the kitchen and front bedrooms and the sunset from the deck or primary suite.
The fully finished basement includes a spacious rec-room and a bonus room ideal for a home office, gym, playroom, or additional storage, along with a full bath for added convenience.
Additional upgrades include a new roof and water heater, both replaced within the last three years.
Contact an agent
Home facts
- Year built:1986
- Listing Id #:MDMC2192288
- Added:23 day(s) ago
- Updated:August 17, 2025 at 07:24 AM
Rooms and interior
- Bedrooms:3
- Total bathrooms:4
- Full bathrooms:3
- Half bathrooms:1
- Living area:1,658 sq. ft.
Heating and cooling
- Cooling:Central A/C
- Heating:Electric, Forced Air
Structure and exterior
- Year built:1986
- Building area:1,658 sq. ft.
- Lot area:0.05 Acres
Utilities
- Water:Public
- Sewer:Public Sewer
Finances and disclosures
- Price:$450,000
- Price per sq. ft.:$271.41
- Tax amount:$4,173 (2024)
New listings near 11481 Brundidge Ter
- Coming Soon
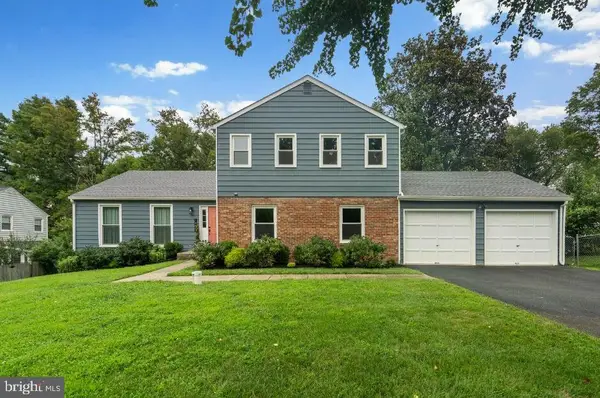 $973,799Coming Soon4 beds 3 baths
$973,799Coming Soon4 beds 3 baths14421 Brookmead, GERMANTOWN, MD 20874
MLS# MDMC2195390Listed by: BERKSHIRE HATHAWAY HOMESERVICES PENFED REALTY - Coming Soon
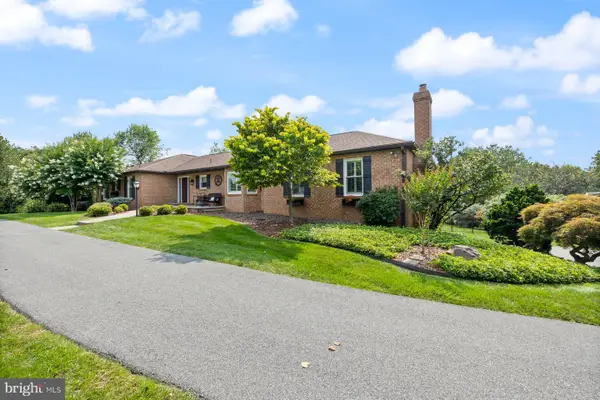 $1,250,000Coming Soon5 beds 5 baths
$1,250,000Coming Soon5 beds 5 baths23104 Bank Barn Ct, GERMANTOWN, MD 20876
MLS# MDMC2195608Listed by: RE/MAX REALTY GROUP - New
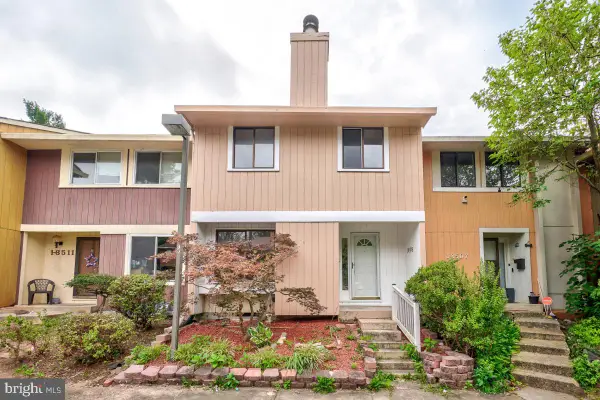 $375,000Active3 beds 4 baths2,272 sq. ft.
$375,000Active3 beds 4 baths2,272 sq. ft.18509 Sparrows Point Pl, GERMANTOWN, MD 20874
MLS# MDMC2195634Listed by: RE/MAX REALTY SERVICES - Open Fri, 3 to 6pmNew
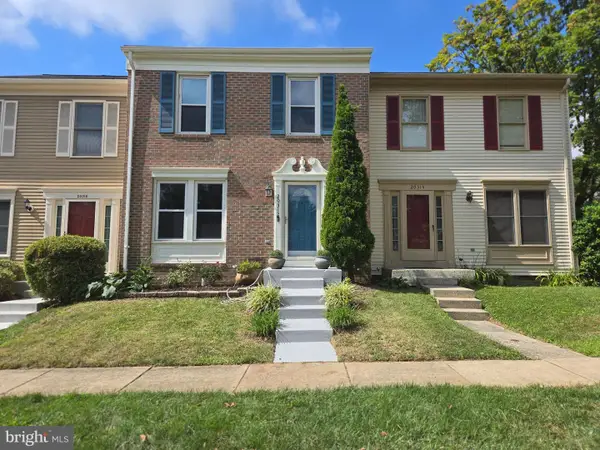 $450,000Active3 beds 3 baths1,690 sq. ft.
$450,000Active3 beds 3 baths1,690 sq. ft.20312 Cedarhurst Way, GERMANTOWN, MD 20876
MLS# MDMC2192574Listed by: WEICHERT, REALTORS - Open Sun, 2 to 4pmNew
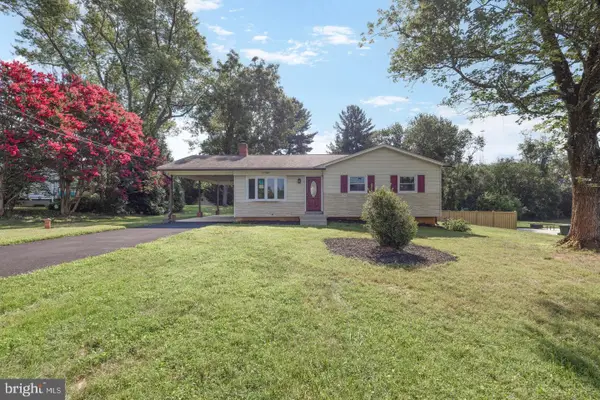 $535,000Active3 beds 2 baths2,736 sq. ft.
$535,000Active3 beds 2 baths2,736 sq. ft.17305 Flagstone Dr, GERMANTOWN, MD 20874
MLS# MDMC2195366Listed by: SAMSON PROPERTIES - Coming Soon
 $437,500Coming Soon3 beds 4 baths
$437,500Coming Soon3 beds 4 baths20575 Lowfield Dr, GERMANTOWN, MD 20874
MLS# MDMC2195120Listed by: KELLER WILLIAMS CAPITAL PROPERTIES - New
 $599,900Active5 beds 2 baths1,494 sq. ft.
$599,900Active5 beds 2 baths1,494 sq. ft.11528 Scottsbury Ter, GERMANTOWN, MD 20876
MLS# MDMC2195314Listed by: LONG & FOSTER REAL ESTATE, INC. - Coming Soon
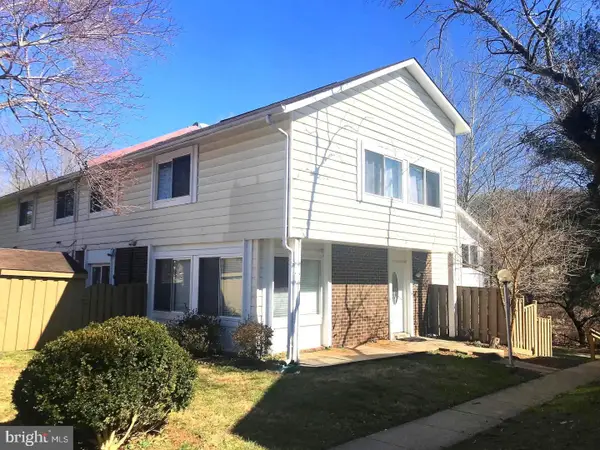 $395,000Coming Soon4 beds 3 baths
$395,000Coming Soon4 beds 3 baths12703 Sesame Seed Ct, GERMANTOWN, MD 20874
MLS# MDMC2195268Listed by: CHARIS REALTY GROUP - Coming Soon
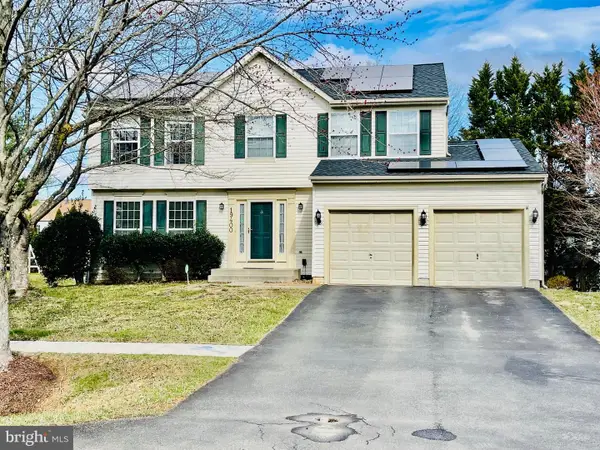 $765,000Coming Soon4 beds 4 baths
$765,000Coming Soon4 beds 4 baths19400 Penrod Ter, GERMANTOWN, MD 20874
MLS# MDMC2195246Listed by: LONG & FOSTER REAL ESTATE, INC.  $485,000Pending3 beds 4 baths1,920 sq. ft.
$485,000Pending3 beds 4 baths1,920 sq. ft.13107 Bridger Dr #104, GERMANTOWN, MD 20874
MLS# MDMC2177702Listed by: EXP REALTY, LLC
