13640 Deerwater Dr #1-j, GERMANTOWN, MD 20874
Local realty services provided by:Better Homes and Gardens Real Estate Capital Area
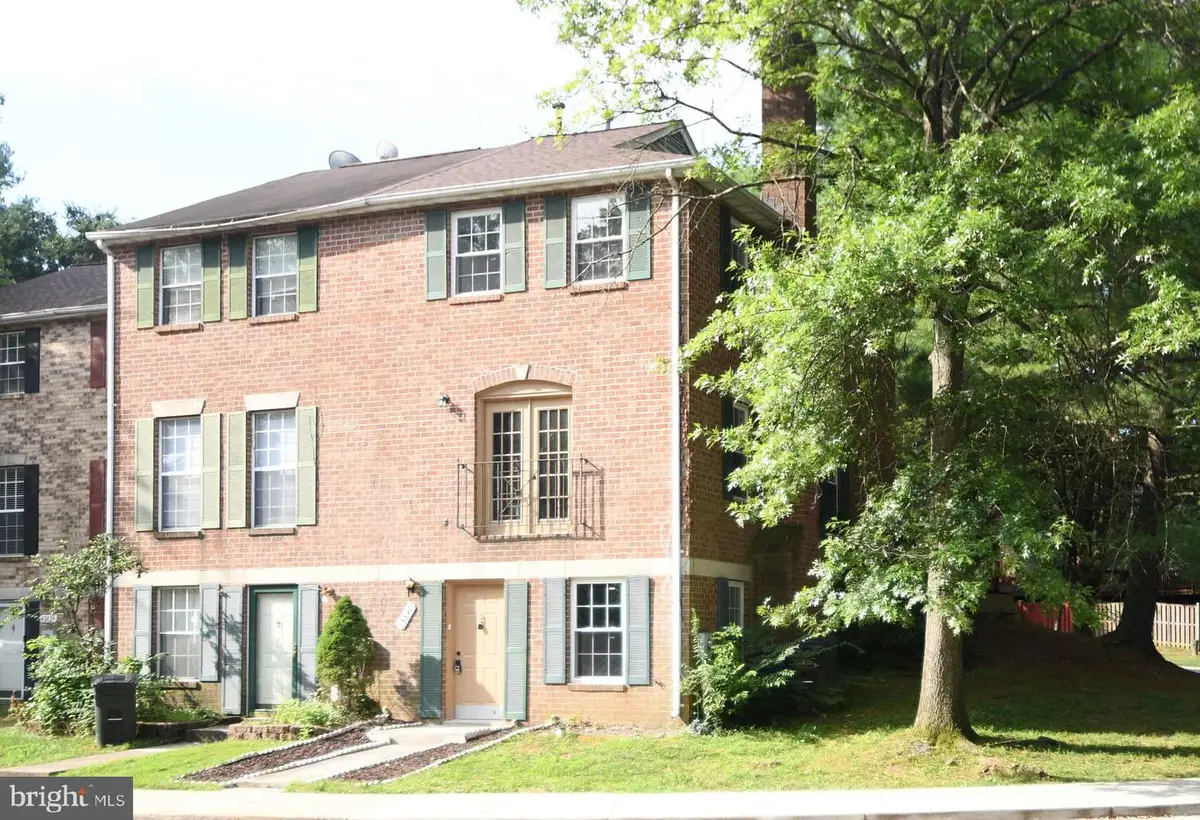
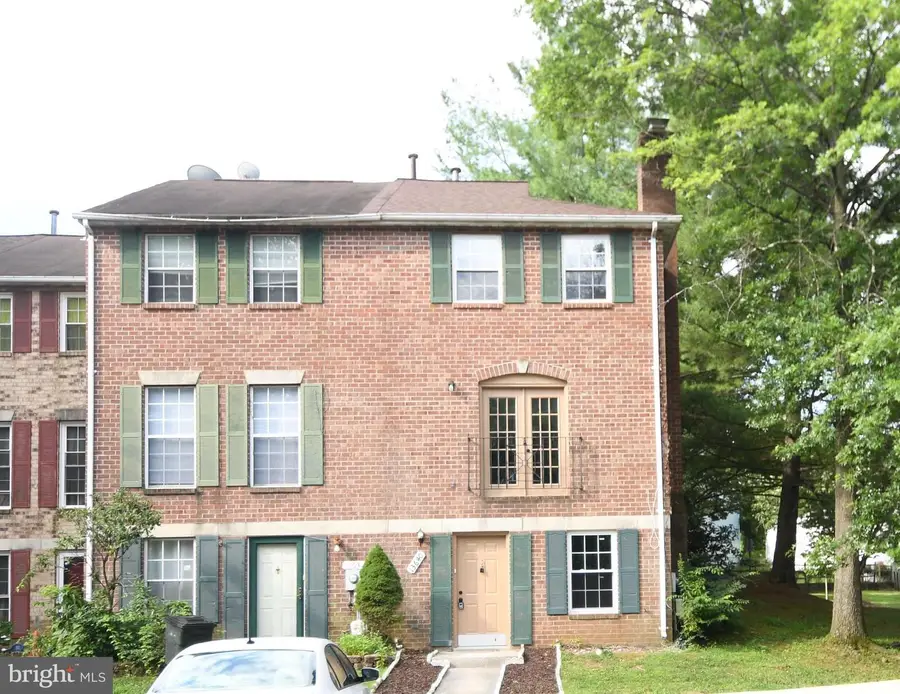
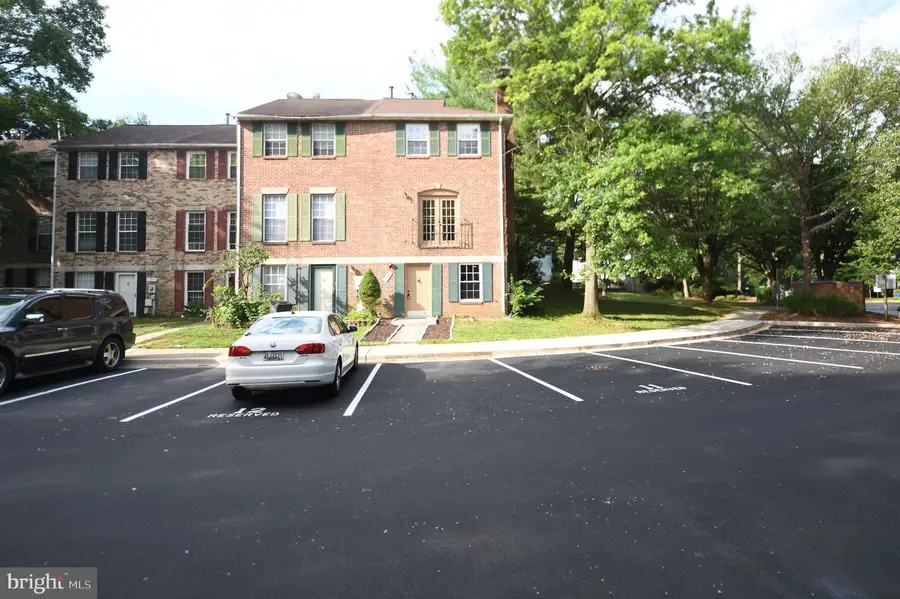
13640 Deerwater Dr #1-j,GERMANTOWN, MD 20874
$429,900
- 3 Beds
- 3 Baths
- 1,680 sq. ft.
- Townhouse
- Active
Listed by:tao sun
Office:unionplus realty, inc.
MLS#:MDMC2193338
Source:BRIGHTMLS
Price summary
- Price:$429,900
- Price per sq. ft.:$255.89
- Monthly HOA dues:$215
About this home
Beautifully Renovated End-Unit Townhome in Prime Corner Location
Nestled in a premium corner lot backing to trees, this fully renovated 3-bedroom, 3-full-bath end-unit townhome is located in the highly desirable Waverly condominium community and offers exceptional living space across three finished levels. The home boasts a charming brick and siding exterior and features brand-new insulated double-pane windows on three sides, plus new HVAC system (CARRIER), providing excellent energy efficiency and exceptional quiet throughout. Step inside to an open floor plan with gleaming luxury vinyl plank flooring on main and lever levels. The spacious living room is filled with natural light from windows on two sides, highlighting the fresh neutral paint. Just steps away, the dining area provides ample space for both formal and casual gatherings. The fully updated kitchen is outfitted with recessed lighting, all-new appliances, and modern finishes. Upstairs, new carpet, the expansive primary suite offers oversized closets and a renovated en-suite bath. A bright second bedroom and a stylishly upgraded hall bath with a tub/shower complete the upper level. The finished lower level includes a third bedroom, another fully remodeled full bath, and a large laundry/utility room—offering versatility and convenience. New Washer and Dryer. Enjoy peaceful, tree-lined surroundings with easy access to nearby parks, trails, shopping, dining, and entertainment. Commuters will appreciate the proximity to I-270, Father Hurley Boulevard, and other major routes.
Contact an agent
Home facts
- Year built:1985
- Listing Id #:MDMC2193338
- Added:16 day(s) ago
- Updated:August 17, 2025 at 01:46 PM
Rooms and interior
- Bedrooms:3
- Total bathrooms:3
- Full bathrooms:3
- Living area:1,680 sq. ft.
Heating and cooling
- Cooling:Central A/C
- Heating:Forced Air, Natural Gas
Structure and exterior
- Year built:1985
- Building area:1,680 sq. ft.
Schools
- High school:SENECA VALLEY
Utilities
- Water:Public
- Sewer:Public Sewer
Finances and disclosures
- Price:$429,900
- Price per sq. ft.:$255.89
- Tax amount:$3,716 (2024)
New listings near 13640 Deerwater Dr #1-j
- Coming Soon
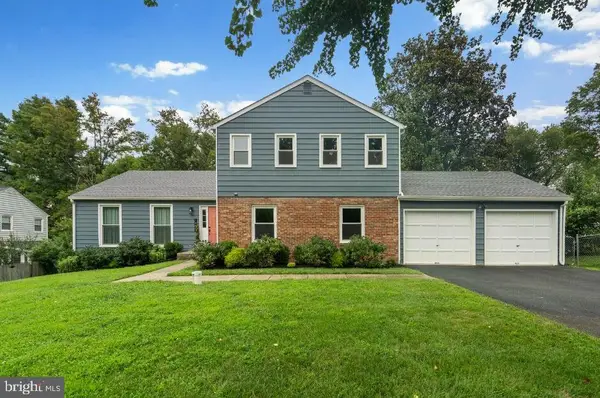 $973,799Coming Soon4 beds 3 baths
$973,799Coming Soon4 beds 3 baths14421 Brookmead, GERMANTOWN, MD 20874
MLS# MDMC2195390Listed by: BERKSHIRE HATHAWAY HOMESERVICES PENFED REALTY - Coming Soon
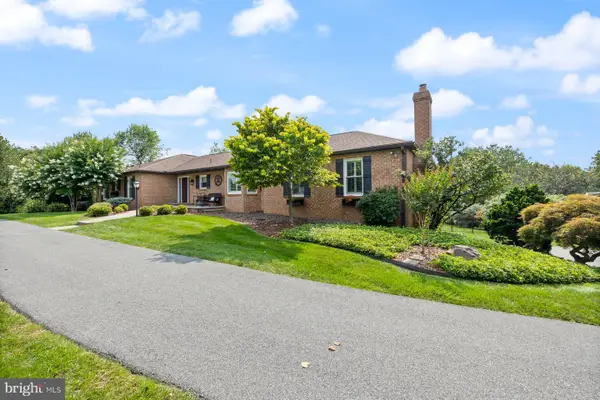 $1,250,000Coming Soon5 beds 5 baths
$1,250,000Coming Soon5 beds 5 baths23104 Bank Barn Ct, GERMANTOWN, MD 20876
MLS# MDMC2195608Listed by: RE/MAX REALTY GROUP - New
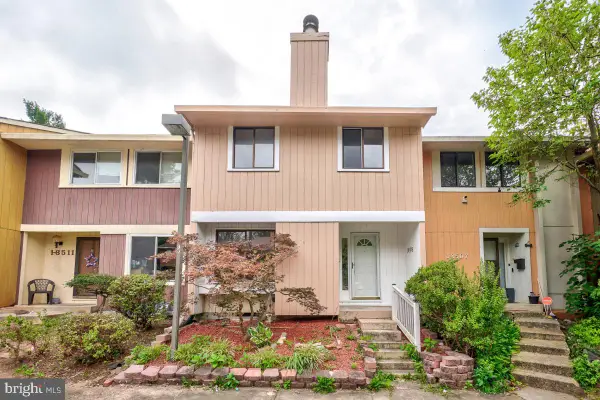 $375,000Active3 beds 4 baths2,272 sq. ft.
$375,000Active3 beds 4 baths2,272 sq. ft.18509 Sparrows Point Pl, GERMANTOWN, MD 20874
MLS# MDMC2195634Listed by: RE/MAX REALTY SERVICES - Open Fri, 3 to 6pmNew
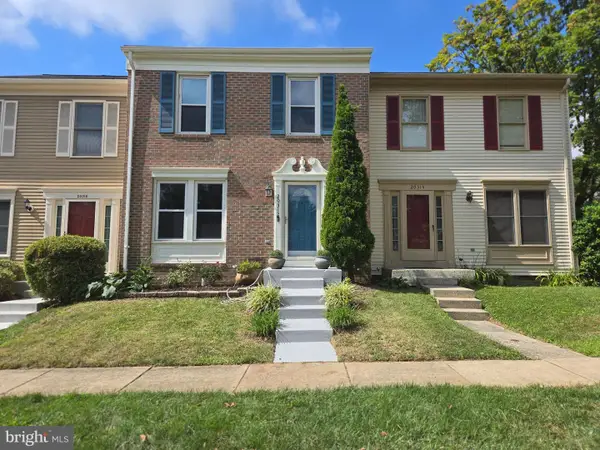 $450,000Active3 beds 3 baths1,690 sq. ft.
$450,000Active3 beds 3 baths1,690 sq. ft.20312 Cedarhurst Way, GERMANTOWN, MD 20876
MLS# MDMC2192574Listed by: WEICHERT, REALTORS - Open Sun, 2 to 4pmNew
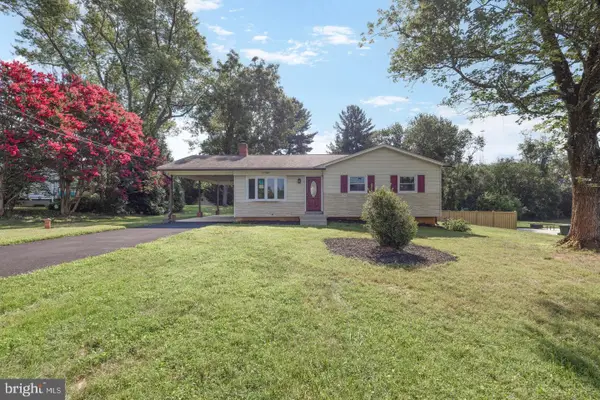 $535,000Active3 beds 2 baths2,736 sq. ft.
$535,000Active3 beds 2 baths2,736 sq. ft.17305 Flagstone Dr, GERMANTOWN, MD 20874
MLS# MDMC2195366Listed by: SAMSON PROPERTIES - Coming Soon
 $437,500Coming Soon3 beds 4 baths
$437,500Coming Soon3 beds 4 baths20575 Lowfield Dr, GERMANTOWN, MD 20874
MLS# MDMC2195120Listed by: KELLER WILLIAMS CAPITAL PROPERTIES - New
 $599,900Active5 beds 2 baths1,494 sq. ft.
$599,900Active5 beds 2 baths1,494 sq. ft.11528 Scottsbury Ter, GERMANTOWN, MD 20876
MLS# MDMC2195314Listed by: LONG & FOSTER REAL ESTATE, INC. - Coming Soon
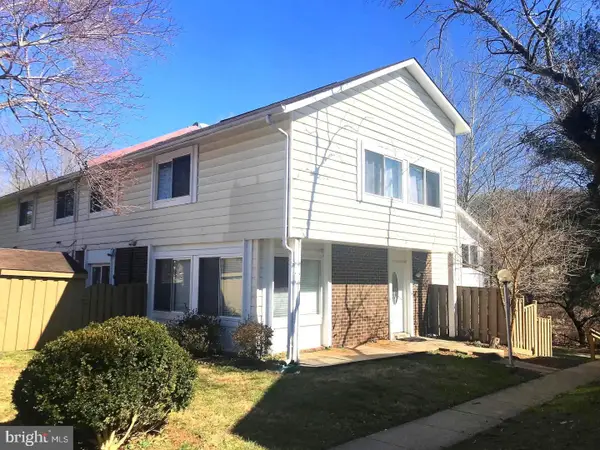 $395,000Coming Soon4 beds 3 baths
$395,000Coming Soon4 beds 3 baths12703 Sesame Seed Ct, GERMANTOWN, MD 20874
MLS# MDMC2195268Listed by: CHARIS REALTY GROUP - Coming Soon
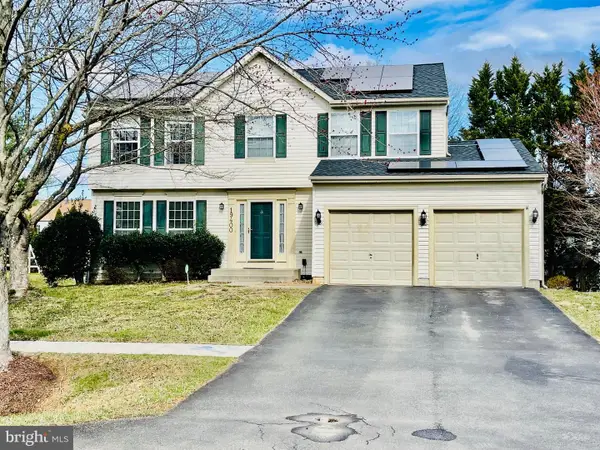 $765,000Coming Soon4 beds 4 baths
$765,000Coming Soon4 beds 4 baths19400 Penrod Ter, GERMANTOWN, MD 20874
MLS# MDMC2195246Listed by: LONG & FOSTER REAL ESTATE, INC.  $485,000Pending3 beds 4 baths1,920 sq. ft.
$485,000Pending3 beds 4 baths1,920 sq. ft.13107 Bridger Dr #104, GERMANTOWN, MD 20874
MLS# MDMC2177702Listed by: EXP REALTY, LLC
