20304 Watkins Meadow Dr, GERMANTOWN, MD 20876
Local realty services provided by:Better Homes and Gardens Real Estate Premier

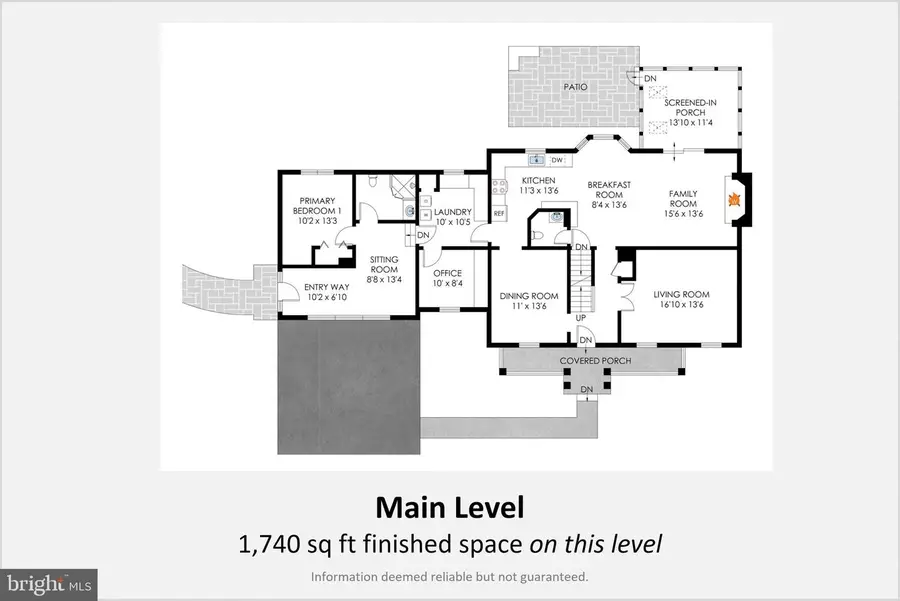
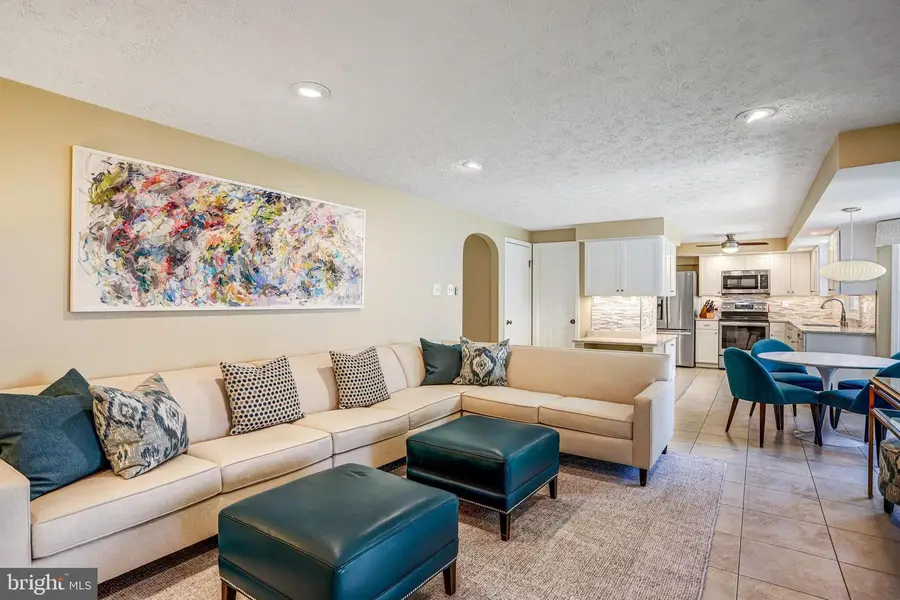
20304 Watkins Meadow Dr,GERMANTOWN, MD 20876
$719,000
- 5 Beds
- 4 Baths
- 3,592 sq. ft.
- Single family
- Pending
Listed by:laurence giammo
Office:taylor properties
MLS#:MDMC2187394
Source:BRIGHTMLS
Price summary
- Price:$719,000
- Price per sq. ft.:$200.17
About this home
Exceptional, spacious, move-in ready colonial tucked away in the sought-after Watkins Meadow community ─ a quiet, well-established, conveniently located enclave of single-family homes surrounded by parkland and with NO HOA. The home includes TWO PRIMARY SUITES, with ONE ON THE MAIN LEVEL ─ which is separated from the rest of the main level and includes a bedroom, full bathroom, sitting room, private outside entrance and its own HVAC system ─ perfect as an in-law suite or similar use. The main level, in addition to that second primary suite, features a beautifully renovated eat-in kitchen with quartz countertops, under cabinet lighting, and high-quality appliances including an LG refrigerator, GE range, GE Profile built-in microwave with exhaust fan to exterior, and Bosch dishwasher. The adjoining inviting family room, with wood-burning fireplace, has sliding glass doors opening to a screened porch and large patio area ─ ideal for outdoor entertaining or simply enjoying a quiet moment. Also on the main level are a separate dining room, living room with French doors, a separate home office, a nicely outfitted laundry room, and half bathroom. Upstairs, there’s the other primary suite with its own full bathroom, plus three additional bedrooms and a full bathroom off the upstairs hallway ─ all with ample closets and storage space throughout. The house’s lower level is nicely finished, with a wet bar and refrigerator. There’s also an unfinished area providing storage space, workshop area, and utility sink. This lovingly maintained house includes newer high quality windows throughout. Outside, the rear yard ─ with 6-foot privacy fence, shade trees, raised garden beds, and garden shed ─ is its own private sanctuary and a gardener’s dream. The home is perfectly located within easy access to I-270, MD 355, Montgomery College, and all the Germantown town center has to offer ─ the shops and restaurants, arts center, public library, and more. Overall, this is a wonderful opportunity to make this house ─ and the unbeatable lifestyle of comfort, space and convenience it provides ─ your home!
Contact an agent
Home facts
- Year built:1985
- Listing Id #:MDMC2187394
- Added:54 day(s) ago
- Updated:August 17, 2025 at 07:24 AM
Rooms and interior
- Bedrooms:5
- Total bathrooms:4
- Full bathrooms:3
- Half bathrooms:1
- Living area:3,592 sq. ft.
Heating and cooling
- Cooling:Central A/C
- Heating:Electric, Forced Air
Structure and exterior
- Year built:1985
- Building area:3,592 sq. ft.
- Lot area:0.26 Acres
Schools
- High school:WATKINS MILL
- Middle school:NEELSVILLE
- Elementary school:STEDWICK
Utilities
- Water:Public
- Sewer:Public Sewer
Finances and disclosures
- Price:$719,000
- Price per sq. ft.:$200.17
- Tax amount:$6,293 (2024)
New listings near 20304 Watkins Meadow Dr
- Coming Soon
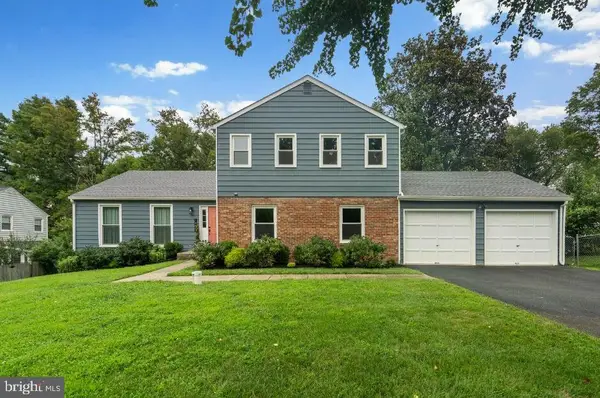 $973,799Coming Soon4 beds 3 baths
$973,799Coming Soon4 beds 3 baths14421 Brookmead, GERMANTOWN, MD 20874
MLS# MDMC2195390Listed by: BERKSHIRE HATHAWAY HOMESERVICES PENFED REALTY - Coming Soon
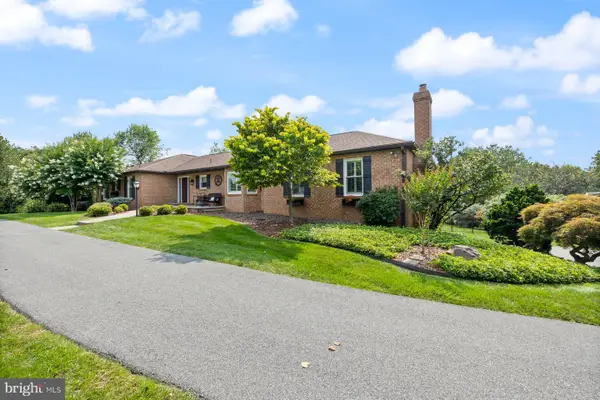 $1,250,000Coming Soon5 beds 5 baths
$1,250,000Coming Soon5 beds 5 baths23104 Bank Barn Ct, GERMANTOWN, MD 20876
MLS# MDMC2195608Listed by: RE/MAX REALTY GROUP - New
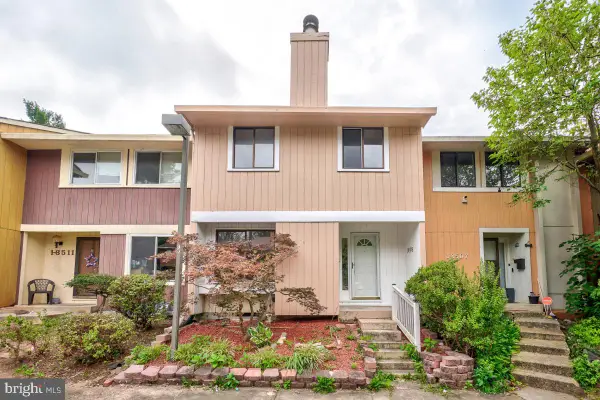 $375,000Active3 beds 4 baths2,272 sq. ft.
$375,000Active3 beds 4 baths2,272 sq. ft.18509 Sparrows Point Pl, GERMANTOWN, MD 20874
MLS# MDMC2195634Listed by: RE/MAX REALTY SERVICES - Open Fri, 3 to 6pmNew
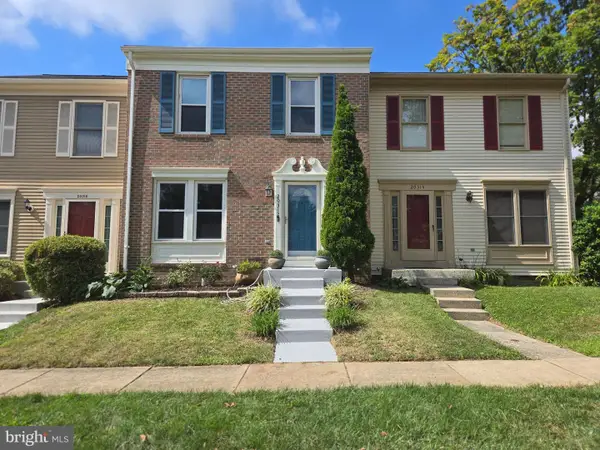 $450,000Active3 beds 3 baths1,690 sq. ft.
$450,000Active3 beds 3 baths1,690 sq. ft.20312 Cedarhurst Way, GERMANTOWN, MD 20876
MLS# MDMC2192574Listed by: WEICHERT, REALTORS - Open Sun, 2 to 4pmNew
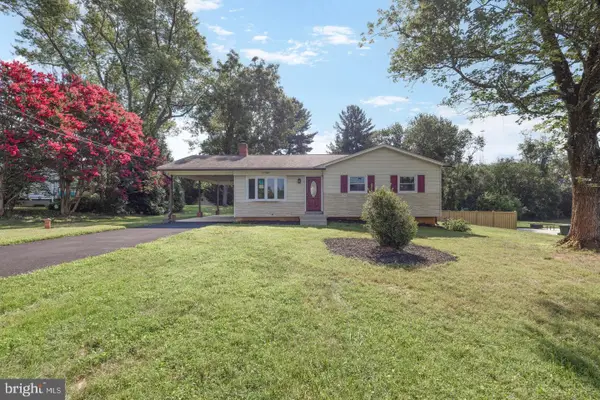 $535,000Active3 beds 2 baths2,736 sq. ft.
$535,000Active3 beds 2 baths2,736 sq. ft.17305 Flagstone Dr, GERMANTOWN, MD 20874
MLS# MDMC2195366Listed by: SAMSON PROPERTIES - Coming Soon
 $437,500Coming Soon3 beds 4 baths
$437,500Coming Soon3 beds 4 baths20575 Lowfield Dr, GERMANTOWN, MD 20874
MLS# MDMC2195120Listed by: KELLER WILLIAMS CAPITAL PROPERTIES - New
 $599,900Active5 beds 2 baths1,494 sq. ft.
$599,900Active5 beds 2 baths1,494 sq. ft.11528 Scottsbury Ter, GERMANTOWN, MD 20876
MLS# MDMC2195314Listed by: LONG & FOSTER REAL ESTATE, INC. - Coming Soon
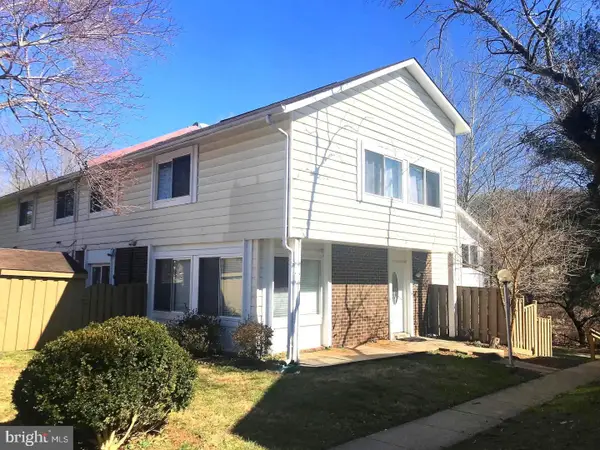 $395,000Coming Soon4 beds 3 baths
$395,000Coming Soon4 beds 3 baths12703 Sesame Seed Ct, GERMANTOWN, MD 20874
MLS# MDMC2195268Listed by: CHARIS REALTY GROUP - Coming Soon
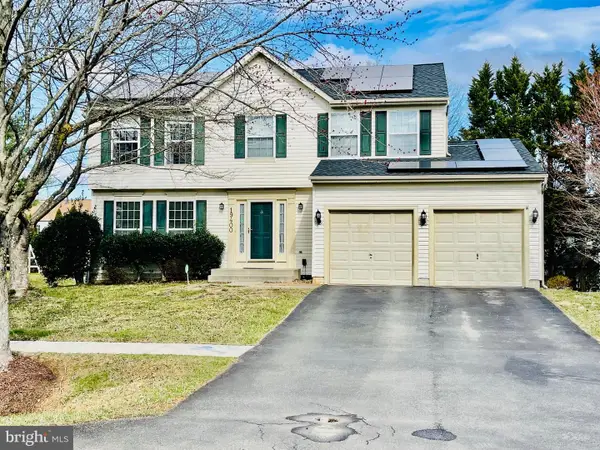 $765,000Coming Soon4 beds 4 baths
$765,000Coming Soon4 beds 4 baths19400 Penrod Ter, GERMANTOWN, MD 20874
MLS# MDMC2195246Listed by: LONG & FOSTER REAL ESTATE, INC.  $485,000Pending3 beds 4 baths1,920 sq. ft.
$485,000Pending3 beds 4 baths1,920 sq. ft.13107 Bridger Dr #104, GERMANTOWN, MD 20874
MLS# MDMC2177702Listed by: EXP REALTY, LLC
