21309 Glendevon Ct, GERMANTOWN, MD 20876
Local realty services provided by:Better Homes and Gardens Real Estate Capital Area
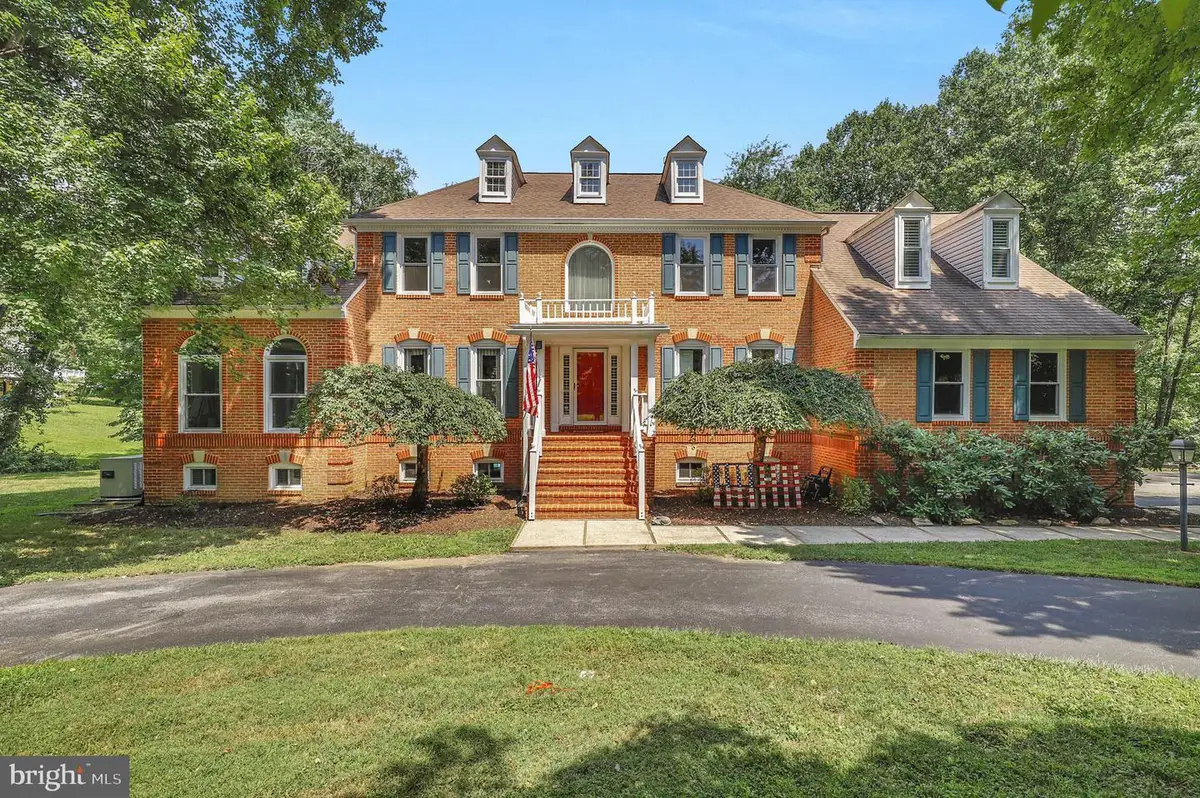
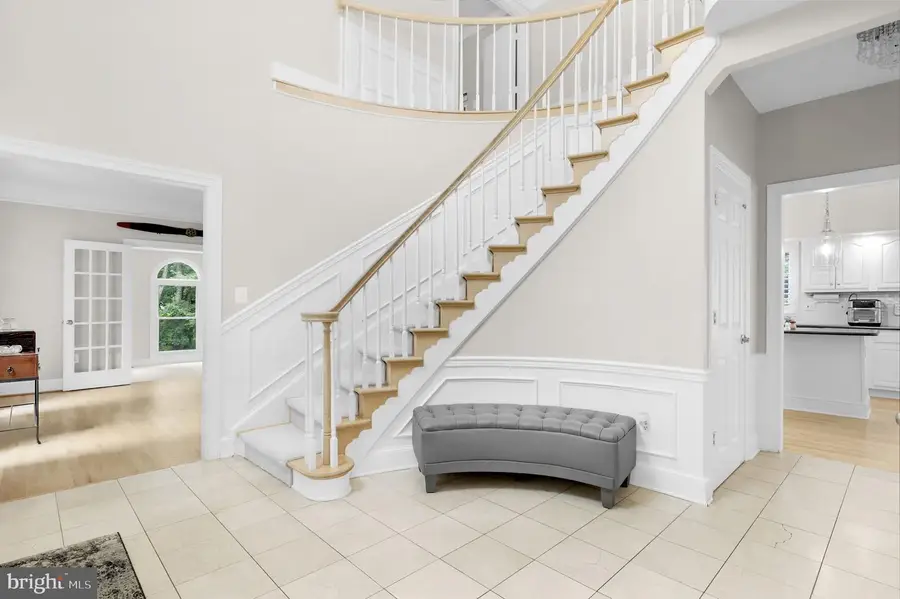

21309 Glendevon Ct,GERMANTOWN, MD 20876
$989,000
- 4 Beds
- 5 Baths
- 4,763 sq. ft.
- Single family
- Active
Listed by:emily v cottone
Office:redfin corp
MLS#:MDMC2193942
Source:BRIGHTMLS
Price summary
- Price:$989,000
- Price per sq. ft.:$207.64
About this home
Welcome to this stunning 4-bedroom, 4.5-bath colonial, nestled on 2.42 private acres with a sparkling inground pool and two decks for outdoor living. A two-story foyer greets you, flanked by a private office with built-ins and a formal living room that flows into the sun-drenched conservatory with access to a private deck overlooking the pool. The formal dining room is perfect for special gatherings. At the same time, the chic, modern kitchen offers an island, coffee bar, and casual dining space open to the family room with soaring ceilings, skylights, and a cozy wood-burning fireplace. Freshly refinished hardwood floors flow through the kitchen, living, and dining rooms, while new carpet adds comfort to the family room and conservatory. Step onto the large composite deck from the kitchen with stairs leading down to the pool and backyard oasis. Upstairs, the spacious primary suite with a sitting room and spa-like bath is a serene retreat. Brand-new carpet runs throughout the bedrooms, hall, and stairs, giving the entire upper level a fresh, inviting feel. A second bedroom with a private full bath is ideal for guests, while two additional bedrooms share a hall bath, providing comfortable space for everyone. The expansive walkout lower level is designed for entertaining and relaxation. A full kitchen with durable luxury vinyl plank flooring opens directly to the pool area, making summer entertaining a breeze. This level also includes a carpeted living area, a bonus room with an adjoining sauna, a full bathroom, a laundry area, and abundant storage space. Significant updates include triple-pane high-efficiency windows (2019), new vinyl siding (2023), three HVAC units (two heat pumps in 2020 and gas furnace in 2019), a new pressure tank (2018), a whole-house generator, and extensive pool updates, including filters, vacuum, and winter cover and retractable solar cover for summer. This home offers the perfect blend of privacy, comfort, and resort-style living—all with a circular driveway, 2-car garage, carport, and private backyard retreat.
Contact an agent
Home facts
- Year built:1989
- Listing Id #:MDMC2193942
- Added:11 day(s) ago
- Updated:August 17, 2025 at 01:46 PM
Rooms and interior
- Bedrooms:4
- Total bathrooms:5
- Full bathrooms:4
- Half bathrooms:1
- Living area:4,763 sq. ft.
Heating and cooling
- Cooling:Ceiling Fan(s), Central A/C, Zoned
- Heating:Forced Air, Natural Gas
Structure and exterior
- Year built:1989
- Building area:4,763 sq. ft.
- Lot area:2.42 Acres
Schools
- High school:SENECA VALLEY
- Middle school:NEELSVILLE
- Elementary school:WILLIAM B. GIBBS JR.
Utilities
- Water:Well
- Sewer:Septic Exists
Finances and disclosures
- Price:$989,000
- Price per sq. ft.:$207.64
- Tax amount:$9,086 (2024)
New listings near 21309 Glendevon Ct
- Coming Soon
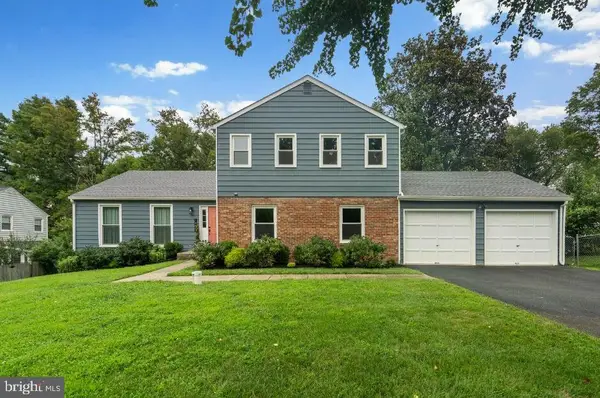 $973,799Coming Soon4 beds 3 baths
$973,799Coming Soon4 beds 3 baths14421 Brookmead, GERMANTOWN, MD 20874
MLS# MDMC2195390Listed by: BERKSHIRE HATHAWAY HOMESERVICES PENFED REALTY - Coming Soon
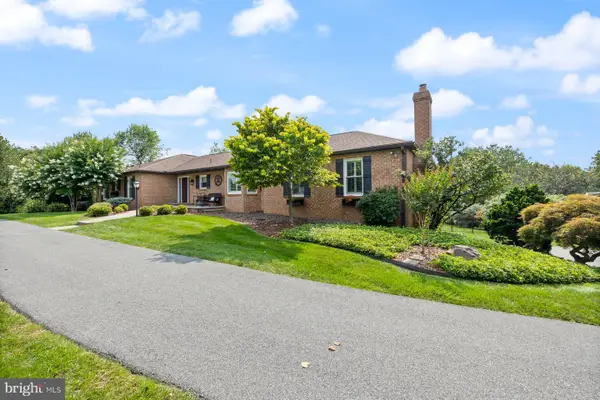 $1,250,000Coming Soon5 beds 5 baths
$1,250,000Coming Soon5 beds 5 baths23104 Bank Barn Ct, GERMANTOWN, MD 20876
MLS# MDMC2195608Listed by: RE/MAX REALTY GROUP - New
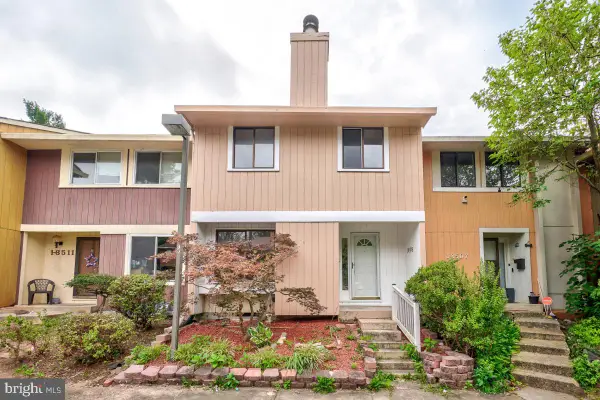 $375,000Active3 beds 4 baths2,272 sq. ft.
$375,000Active3 beds 4 baths2,272 sq. ft.18509 Sparrows Point Pl, GERMANTOWN, MD 20874
MLS# MDMC2195634Listed by: RE/MAX REALTY SERVICES - Open Fri, 3 to 6pmNew
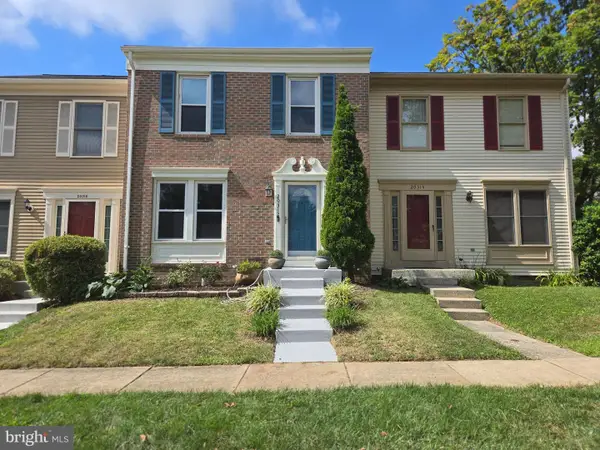 $450,000Active3 beds 3 baths1,690 sq. ft.
$450,000Active3 beds 3 baths1,690 sq. ft.20312 Cedarhurst Way, GERMANTOWN, MD 20876
MLS# MDMC2192574Listed by: WEICHERT, REALTORS - Open Sun, 2 to 4pmNew
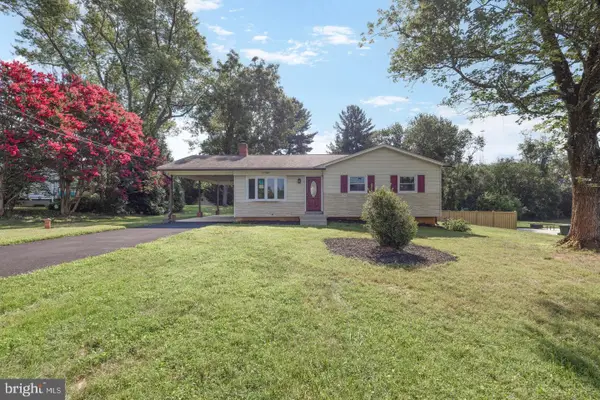 $535,000Active3 beds 2 baths2,736 sq. ft.
$535,000Active3 beds 2 baths2,736 sq. ft.17305 Flagstone Dr, GERMANTOWN, MD 20874
MLS# MDMC2195366Listed by: SAMSON PROPERTIES - Coming Soon
 $437,500Coming Soon3 beds 4 baths
$437,500Coming Soon3 beds 4 baths20575 Lowfield Dr, GERMANTOWN, MD 20874
MLS# MDMC2195120Listed by: KELLER WILLIAMS CAPITAL PROPERTIES - New
 $599,900Active5 beds 2 baths1,494 sq. ft.
$599,900Active5 beds 2 baths1,494 sq. ft.11528 Scottsbury Ter, GERMANTOWN, MD 20876
MLS# MDMC2195314Listed by: LONG & FOSTER REAL ESTATE, INC. - Coming Soon
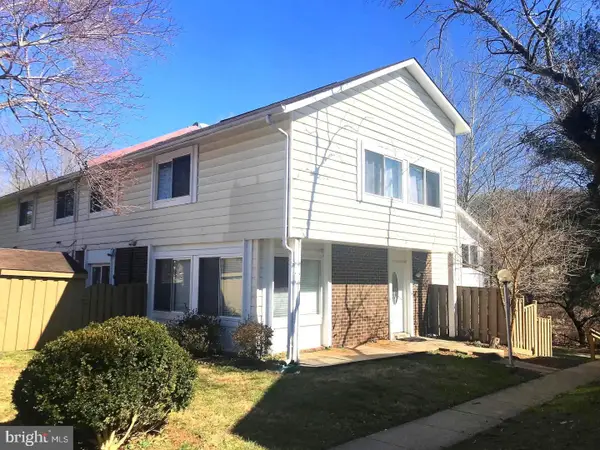 $395,000Coming Soon4 beds 3 baths
$395,000Coming Soon4 beds 3 baths12703 Sesame Seed Ct, GERMANTOWN, MD 20874
MLS# MDMC2195268Listed by: CHARIS REALTY GROUP - Coming Soon
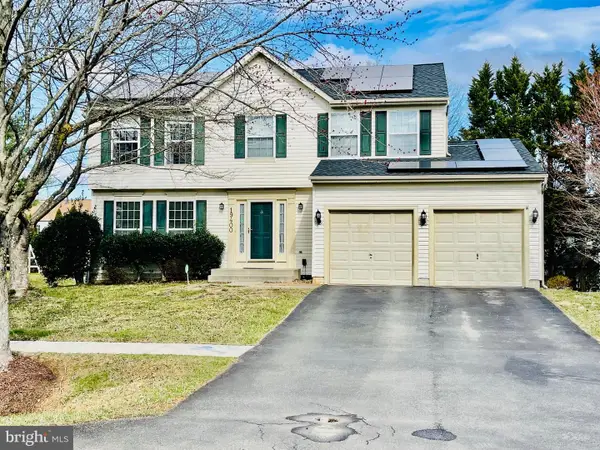 $765,000Coming Soon4 beds 4 baths
$765,000Coming Soon4 beds 4 baths19400 Penrod Ter, GERMANTOWN, MD 20874
MLS# MDMC2195246Listed by: LONG & FOSTER REAL ESTATE, INC.  $485,000Pending3 beds 4 baths1,920 sq. ft.
$485,000Pending3 beds 4 baths1,920 sq. ft.13107 Bridger Dr #104, GERMANTOWN, MD 20874
MLS# MDMC2177702Listed by: EXP REALTY, LLC
