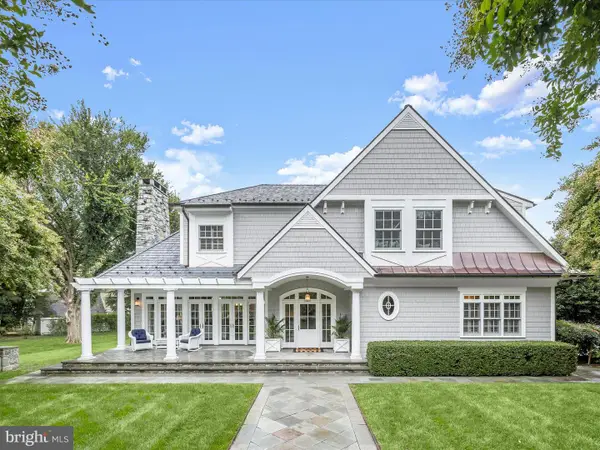628 Ayrlie Water Rd, Gibson Island, MD 21056
Local realty services provided by:Better Homes and Gardens Real Estate Premier
Listed by:sarah e kanne
Office:gibson island real estate inc
MLS#:MDAA2122930
Source:BRIGHTMLS
Price summary
- Price:$3,395,000
- Price per sq. ft.:$902.93
- Monthly HOA dues:$976
About this home
Welcome to 628 Ayrlie Water Road, an extraordinarily lovely 3,760 square foot turn-key house built in 2017. This beautifully built gem is located on a .84 level, gorgeously landscaped lot on a very pretty, quiet street across from the Chesapeake Bay, walking distance to both a private sandy beach on the Bay, and to the Gibson Island Club. From the first and second floors are Chesapeake Bay water views as well as spectacular sunrises every morning. The property is wooded in the back, and lined on both sides with plantings, creating extraordinary privacy in the back where there is an outdoor deck and outdoor fireplace and built-in grill. The backyard boasts a simply stunning, large lawn. From the property, one can take just a thirty second walk down the street to the private Gibson Island beach reserved for the use of homeowners.
Designed by Vincent Greene Architects and built by Danny Plitt Construction, this special property provides an open-floor plan, boasts stunning interior design throughout, and has four en suite bedrooms. The ceiling levels throughout are tall, and the ceiling designs are unique and attractive. Overlooking the private backyard is a large attractive glass porch with a stone paved floor, beadboard ceiling, propane fireplace and a stone paved exterior deck next to it, perfect for grilling and entertaining.
With an outdoor porch on the front exterior of the house, one enters the front door to a nicely proportioned foyer with a den to the left and half bath to the right. A simply delightful gourmet kitchen with plentiful cabinetry has an island with plentiful seating, top of the line appliances, and opens to a wonderful great room with an attractive wood burning fireplace. There is a large wine storage cabinet on the wall of the great room. Directly behind the kitchen is a butler pantry with a desk area, additional built-in cabinetry, a second sink and dishwasher and an extra refrigerator. Also located on the main level is a nicely sized en suite bedroom that could operate as a primary bedroom or guest suite. There is a mud/laundry room on the main level.
Ascend to the second floor where barn doors at the top of the stairs slide open to a large entertainment room with an area for recreational activities and bunk beds. This room opens to a large Epay deck overlooking the beautiful backyard. An additional front deck spans the front of the house and can be accessed through two front bedrooms, one of which is the primary suite. An additional bedroom tops off the second level.
Outside is a large oversized two car garage with dog shower (which could also be used to rinse pond and Bay floats) and an outside shower. With a charming front deck on either side of the front door, the house’s exterior is Hardie Plank or a similar material. This is a wonderful home with a great amount of curb appeal and high-end finishes. Move right on in without lifting a finger!
Gibson Island is a private island within one hour of Washington, D.C. and Baltimore offering an absolutely extraordinary setting. Two thirds of the Island is undeveloped and is owned by the Gibson Island Corporation, the HOA. There is no Bay Bridge crossing! On the Island is a 43-acre spring fed freshwater lake where one can enjoy non-motorized watercraft activities such as paddleboarding, canoeing, kayaking, fishing and swimming.
The Island offers enormous privacy and security--there is an entry gatehouse staffed 24+Hours, and the Island is patrolled by the Gibson Island Police Force (GIPD). The Corporation's Service Department offers yard maintenance and landscaping and other services for homeowners. There is a full-service yacht yard. The Island is a 20-minute drive to BWI Airport and the Amtrak Station. There is a private country club (membership by invitation) offering yachting, fine dining year-round, an award-winning golf course, swimming, tennis, pickleball, croquet, skeet shooting, and more! (c)
Contact an agent
Home facts
- Year built:2017
- Listing ID #:MDAA2122930
- Added:47 day(s) ago
- Updated:October 01, 2025 at 07:32 AM
Rooms and interior
- Bedrooms:4
- Total bathrooms:5
- Full bathrooms:4
- Half bathrooms:1
- Living area:3,760 sq. ft.
Heating and cooling
- Cooling:Ceiling Fan(s), Central A/C, Ductless/Mini-Split, Heat Pump(s), Programmable Thermostat, Zoned
- Heating:Electric, Heat Pump(s), Programmable Thermostat, Propane - Owned, Zoned
Structure and exterior
- Roof:Architectural Shingle, Asphalt
- Year built:2017
- Building area:3,760 sq. ft.
- Lot area:0.84 Acres
Schools
- High school:CHESAPEAKE
- Middle school:CHESAPEAKE BAY
- Elementary school:BODKIN
Utilities
- Water:Public
- Sewer:Private Septic Tank
Finances and disclosures
- Price:$3,395,000
- Price per sq. ft.:$902.93
- Tax amount:$28,103 (2026)
New listings near 628 Ayrlie Water Rd
- New
 $4,200,000Active5 beds 4 baths6,334 sq. ft.
$4,200,000Active5 beds 4 baths6,334 sq. ft.752 Broadwater Way, GIBSON ISLAND, MD 21056
MLS# MDAA2125316Listed by: GIBSON ISLAND REAL ESTATE INC - Open Sat, 1 to 4pm
 $2,595,000Active5 beds 4 baths4,829 sq. ft.
$2,595,000Active5 beds 4 baths4,829 sq. ft.730 Skywater Rd, GIBSON ISLAND, MD 21056
MLS# MDAA2104118Listed by: GIBSON ISLAND REAL ESTATE INC  $2,295,000Active6 beds 4 baths3,583 sq. ft.
$2,295,000Active6 beds 4 baths3,583 sq. ft.631 Stillwater Rd, GIBSON ISLAND, MD 21056
MLS# MDAA2096630Listed by: TTR SOTHEBY'S INTERNATIONAL REALTY
