11932 Glen Arm Rd, GLEN ARM, MD 21057
Local realty services provided by:Better Homes and Gardens Real Estate Premier
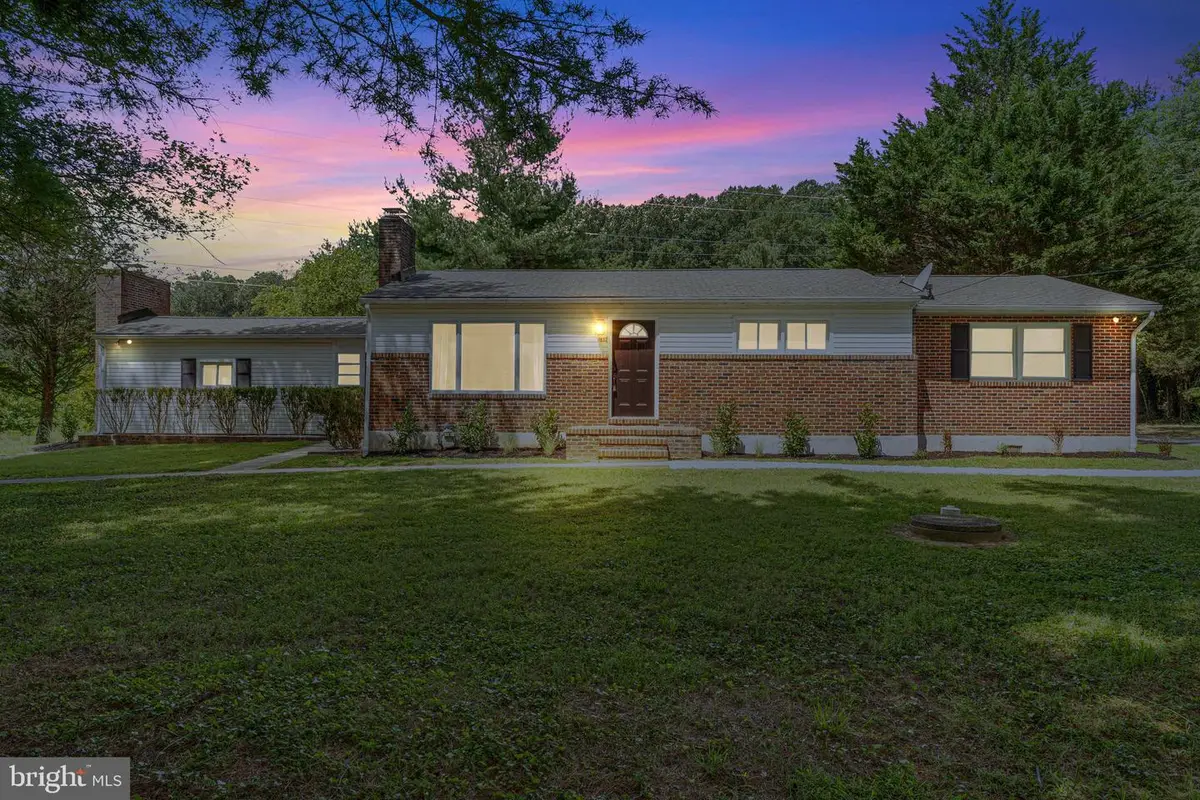


11932 Glen Arm Rd,GLEN ARM, MD 21057
$599,900
- 4 Beds
- 3 Baths
- 2,905 sq. ft.
- Single family
- Active
Listed by:collin james gay
Office:signature realty group,llc
MLS#:MDBC2135910
Source:BRIGHTMLS
Price summary
- Price:$599,900
- Price per sq. ft.:$206.51
About this home
Welcome Home! Located in highly sought after Glen Arm and perched on a 0.85 +/- acre lot sits this tastefully updated 4 bedroom, 3 bath ranch-style home with amenities galore. Throughout its 2,900+ fully finished square feet, you'll appreciate brand new soft-close 42" Tribeca cabinetry, Calacatta Caviar quartz countertops, sleek stainless steel appliances, custom bathroom tile work, modern recessed lighting and fixtures, freshly refinished hardwoods, waterproof and durable luxury vinyl plank, central HVAC w/ 5 year warranty, two wood burning fireplaces (one with a heatilator... and yes, it still works!), primary suite, expansive formal dining room/second living room off the kitchen, a four seasons room overlooking your rear yard, finished basement and so much more!
On the exterior, your eyes will immediately latch to the stunning red outbuilding with an oversized 10' garage door, separate electric panel with 220v receptacle, new architectural shingle roof and 640+ square feet of usable floor space to comfortably store everything from boats, trucks, trailers, lawn equipment and beyond. The wrap around driveway makes entering and exiting a breeze, mature landscaping provides an added sense of privacy and freshly mulched flower beds make for one less thing to do. You'd never know it by the scenic pastoral views and rural setting, but your new home is less than 15 minutes from major shopping hubs in heart of Towson, the Four Corners in Jacksonville, and even closer to staple attractions like Loch Raven Reservoir, Prigel Family Creamery, and Boordy Vineyards. Schedule your private tour today and don't miss this rare opportunity!
Contact an agent
Home facts
- Year built:1958
- Listing Id #:MDBC2135910
- Added:1 day(s) ago
- Updated:August 16, 2025 at 01:49 PM
Rooms and interior
- Bedrooms:4
- Total bathrooms:3
- Full bathrooms:3
- Living area:2,905 sq. ft.
Heating and cooling
- Cooling:Ceiling Fan(s), Central A/C
- Heating:Central, Electric
Structure and exterior
- Roof:Architectural Shingle, Pitched
- Year built:1958
- Building area:2,905 sq. ft.
- Lot area:0.85 Acres
Schools
- High school:CALL SCHOOL BOARD
- Middle school:CALL SCHOOL BOARD
- Elementary school:CALL SCHOOL BOARD
Utilities
- Water:Well
- Sewer:Private Septic Tank
Finances and disclosures
- Price:$599,900
- Price per sq. ft.:$206.51
- Tax amount:$4,076 (2025)
New listings near 11932 Glen Arm Rd
- New
 $700,000Active4 beds 5 baths3,168 sq. ft.
$700,000Active4 beds 5 baths3,168 sq. ft.6 Maybrook Ct, GLEN ARM, MD 21057
MLS# MDBC2136234Listed by: LONG & FOSTER REAL ESTATE, INC. 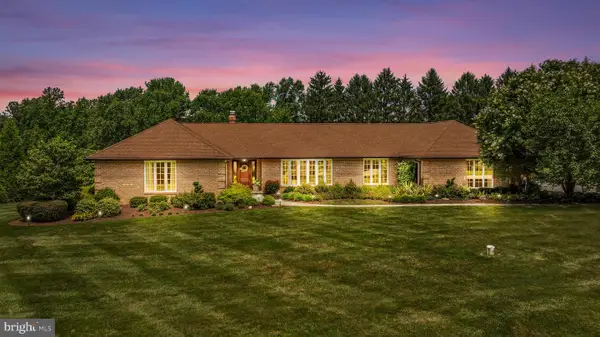 $1,275,000Active4 beds 5 baths4,890 sq. ft.
$1,275,000Active4 beds 5 baths4,890 sq. ft.4037 Holly Knoll Dr, GLEN ARM, MD 21057
MLS# MDBC2133614Listed by: BERKSHIRE HATHAWAY HOMESERVICES HOMESALE REALTY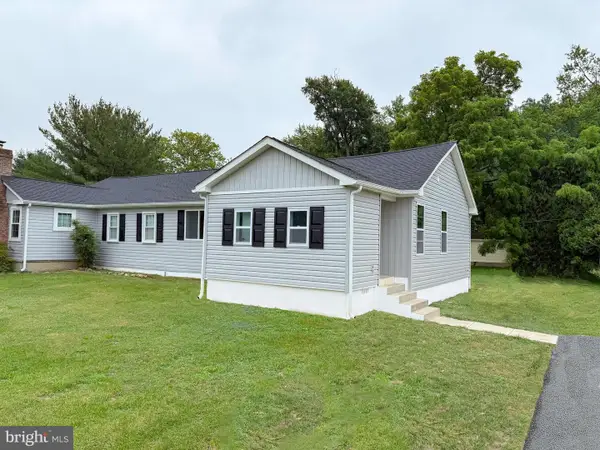 $349,900Pending3 beds 1 baths1,020 sq. ft.
$349,900Pending3 beds 1 baths1,020 sq. ft.12009 Somerset Ave, GLEN ARM, MD 21057
MLS# MDBC2132818Listed by: TEAM REALTY LLC.- Open Sat, 1 to 2:30pm
 $875,000Active4 beds 3 baths3,354 sq. ft.
$875,000Active4 beds 3 baths3,354 sq. ft.9 Tree Farm Ct, GLEN ARM, MD 21057
MLS# MDBC2133604Listed by: CUMMINGS & CO REALTORS 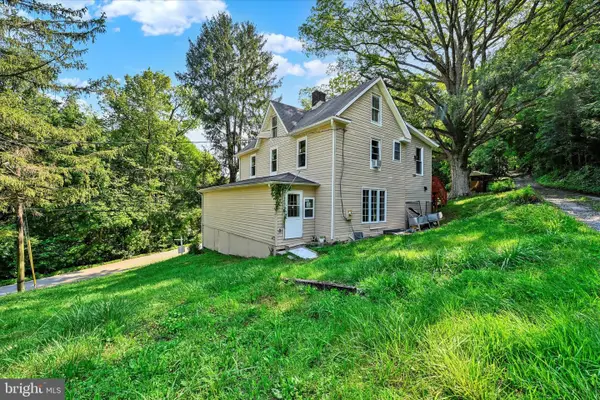 $179,950Pending3 beds 2 baths1,352 sq. ft.
$179,950Pending3 beds 2 baths1,352 sq. ft.5325 Glen Arm Rd, GLEN ARM, MD 21057
MLS# MDBC2133586Listed by: EXP REALTY, LLC $749,900Pending4 beds 5 baths4,893 sq. ft.
$749,900Pending4 beds 5 baths4,893 sq. ft.2 Chickory Ct, GLEN ARM, MD 21057
MLS# MDBC2131818Listed by: LONG & FOSTER REAL ESTATE, INC.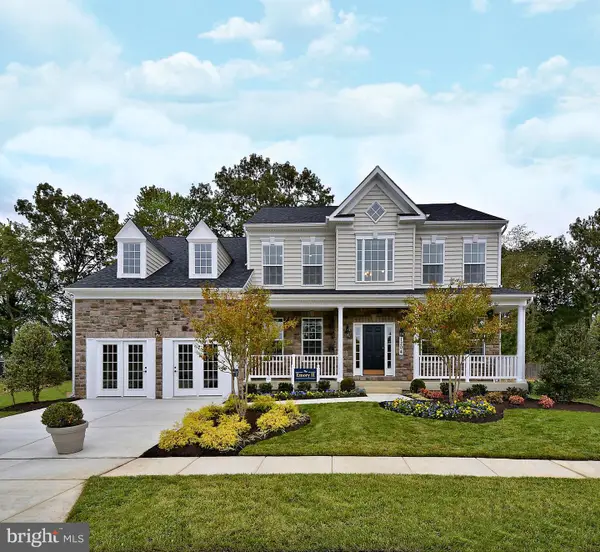 $899,000Active4 beds 4 baths
$899,000Active4 beds 4 baths4420 Breidenbaugh Ln, GLEN ARM, MD 21057
MLS# MDBC2130180Listed by: AMERICAN PREMIER REALTY, LLC $640,000Pending3 beds 3 baths2,808 sq. ft.
$640,000Pending3 beds 3 baths2,808 sq. ft.12301 Manor Rd, GLEN ARM, MD 21057
MLS# MDBC2129824Listed by: HUBBLE BISBEE CHRISTIE'S INTERNATIONAL REAL ESTATE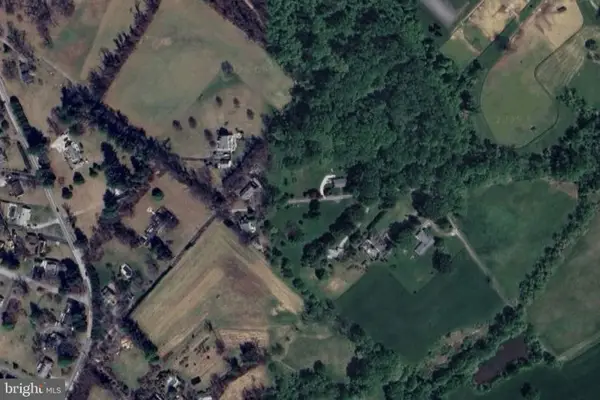 $275,000Active2.42 Acres
$275,000Active2.42 Acres4420 Breidenbaugh Ln, GLEN ARM, MD 21057
MLS# MDBC2128442Listed by: AMERICAN PREMIER REALTY, LLC

