2 Chickory Ct, GLEN ARM, MD 21057
Local realty services provided by:Better Homes and Gardens Real Estate Valley Partners

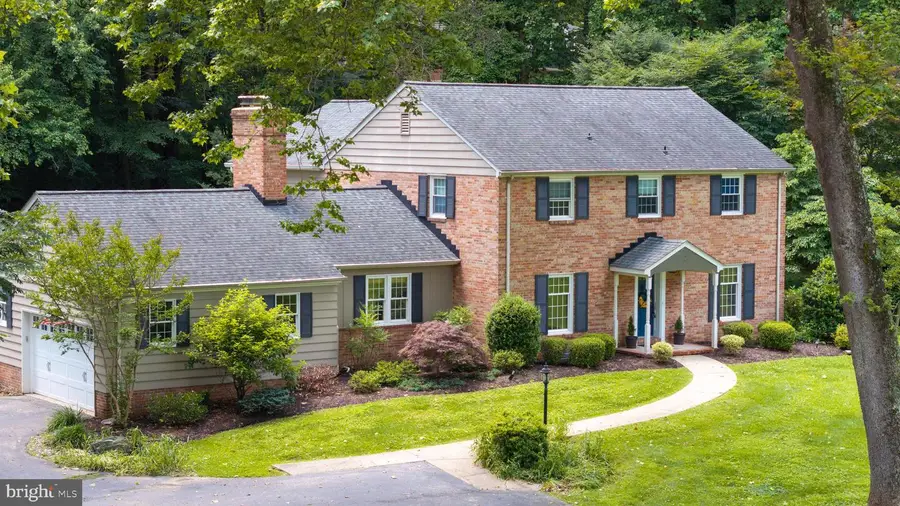
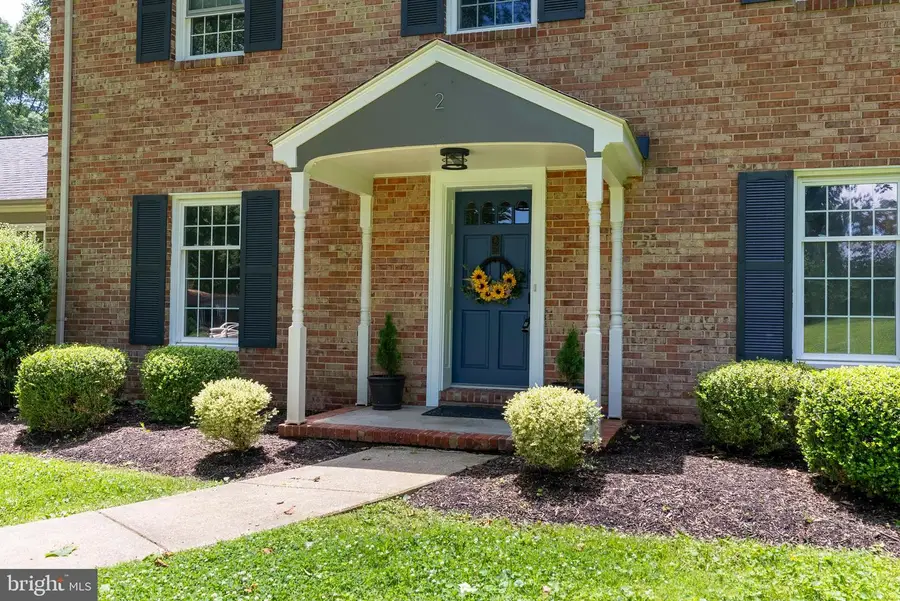
2 Chickory Ct,GLEN ARM, MD 21057
$749,900
- 4 Beds
- 5 Baths
- 4,893 sq. ft.
- Single family
- Pending
Listed by:monica b shano
Office:long & foster real estate, inc.
MLS#:MDBC2131818
Source:BRIGHTMLS
Price summary
- Price:$749,900
- Price per sq. ft.:$153.26
About this home
Beautifully maintained and elegantly appointed, this 4,500+ sq ft 4 BR, 4.5 BA Colonial rests on a gorgeous one-acre corner lot in the highly desired neighborhood of Manor Woods. Freshly painted throughout with rich hardwood floors, the main level offers two gas fireplaces, formal living room and dining room, large family room, main level laundry, mud room, bonus room for office or exercise space, and of course an amazing kitchen – always the heart of the home! Current owners added a professionally designed addition creating an expanded gourmet kitchen with island, counter bar, butler’s pantry, full breakfast room, comfy seating area by the 2nd fireplace, an inviting screened porch with views of your patio and the wonders of nature. Upstairs, the luxurious primary suite feels like a wing of its own - featuring generous bedroom space, a private office, brand-new carpet, large walk-in closet and a spa-like primary bath. Three more bedrooms, one with its own en-suite, and another large full bathroom in the hall complete the second level. This home’s fully finished lower level offers a 4th full bath and flexible living/recreational space. Recent upgrades include a 2018 roof & water heater, brand new washer & dryer, 2 upper bathroom renovations in 2019, and refrigerator & dishwasher installed within the past two years. Dual-zoned HVAC, an invisible fence, 1.5-car garage, large driveway, and mature trees at the rear complete the package. This is your chance to own a truly one-of-a-kind home in a hidden-gem Baltimore County neighborhood. The splendor of nearby Loch Raven Reservoir awaits you. Come home to Manor Woods!
Contact an agent
Home facts
- Year built:1969
- Listing Id #:MDBC2131818
- Added:56 day(s) ago
- Updated:August 16, 2025 at 07:27 AM
Rooms and interior
- Bedrooms:4
- Total bathrooms:5
- Full bathrooms:4
- Half bathrooms:1
- Living area:4,893 sq. ft.
Heating and cooling
- Cooling:Attic Fan, Ceiling Fan(s), Central A/C
- Heating:Forced Air, Natural Gas
Structure and exterior
- Roof:Architectural Shingle
- Year built:1969
- Building area:4,893 sq. ft.
- Lot area:0.97 Acres
Utilities
- Water:Conditioner, Well
- Sewer:Septic Exists
Finances and disclosures
- Price:$749,900
- Price per sq. ft.:$153.26
- Tax amount:$6,410 (2025)
New listings near 2 Chickory Ct
- New
 $599,900Active4 beds 3 baths2,905 sq. ft.
$599,900Active4 beds 3 baths2,905 sq. ft.11932 Glen Arm Rd, GLEN ARM, MD 21057
MLS# MDBC2135910Listed by: SIGNATURE REALTY GROUP,LLC - New
 $700,000Active4 beds 5 baths3,168 sq. ft.
$700,000Active4 beds 5 baths3,168 sq. ft.6 Maybrook Ct, GLEN ARM, MD 21057
MLS# MDBC2136234Listed by: LONG & FOSTER REAL ESTATE, INC. 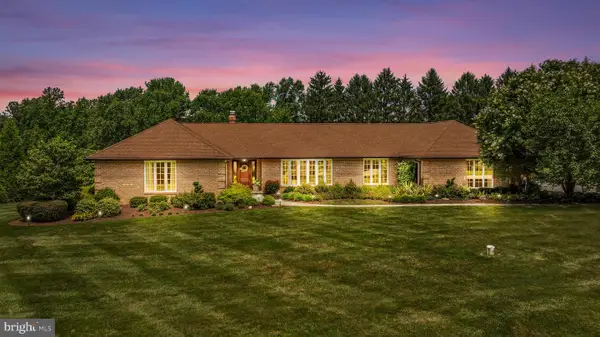 $1,275,000Active4 beds 5 baths4,890 sq. ft.
$1,275,000Active4 beds 5 baths4,890 sq. ft.4037 Holly Knoll Dr, GLEN ARM, MD 21057
MLS# MDBC2133614Listed by: BERKSHIRE HATHAWAY HOMESERVICES HOMESALE REALTY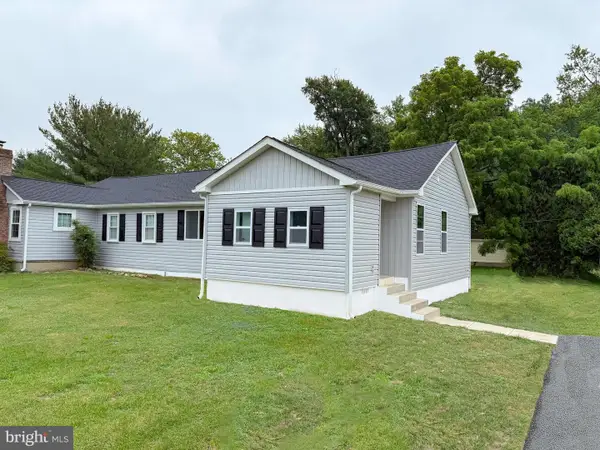 $349,900Pending3 beds 1 baths1,020 sq. ft.
$349,900Pending3 beds 1 baths1,020 sq. ft.12009 Somerset Ave, GLEN ARM, MD 21057
MLS# MDBC2132818Listed by: TEAM REALTY LLC.- Open Sat, 1 to 2:30pm
 $875,000Active4 beds 3 baths3,354 sq. ft.
$875,000Active4 beds 3 baths3,354 sq. ft.9 Tree Farm Ct, GLEN ARM, MD 21057
MLS# MDBC2133604Listed by: CUMMINGS & CO REALTORS 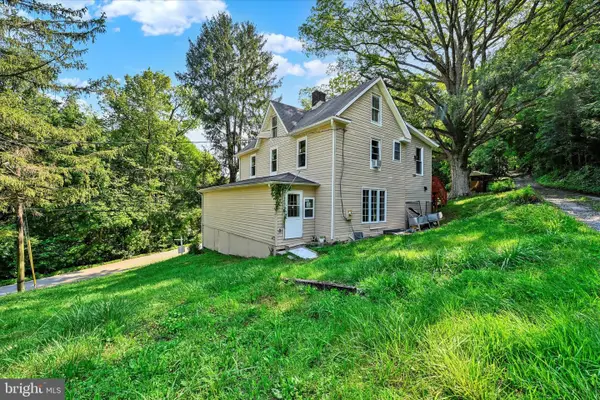 $179,950Pending3 beds 2 baths1,352 sq. ft.
$179,950Pending3 beds 2 baths1,352 sq. ft.5325 Glen Arm Rd, GLEN ARM, MD 21057
MLS# MDBC2133586Listed by: EXP REALTY, LLC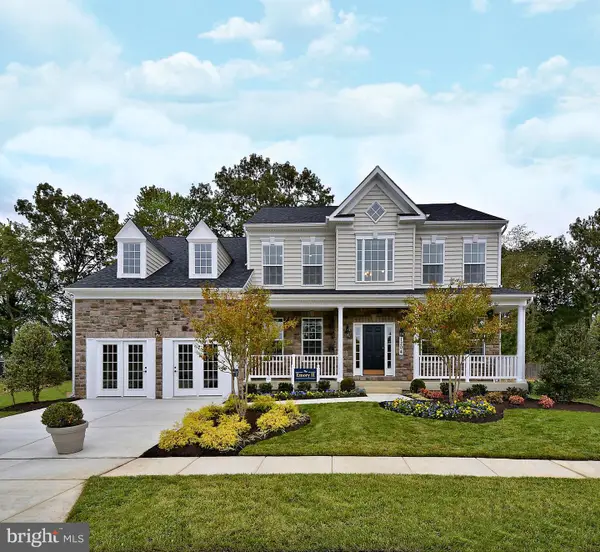 $899,000Active4 beds 4 baths
$899,000Active4 beds 4 baths4420 Breidenbaugh Ln, GLEN ARM, MD 21057
MLS# MDBC2130180Listed by: AMERICAN PREMIER REALTY, LLC $640,000Pending3 beds 3 baths2,808 sq. ft.
$640,000Pending3 beds 3 baths2,808 sq. ft.12301 Manor Rd, GLEN ARM, MD 21057
MLS# MDBC2129824Listed by: HUBBLE BISBEE CHRISTIE'S INTERNATIONAL REAL ESTATE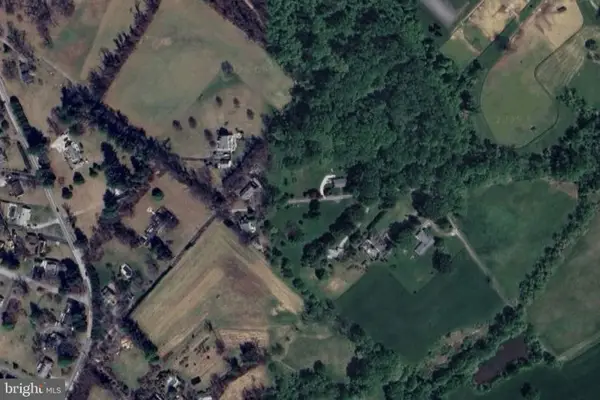 $275,000Active2.42 Acres
$275,000Active2.42 Acres4420 Breidenbaugh Ln, GLEN ARM, MD 21057
MLS# MDBC2128442Listed by: AMERICAN PREMIER REALTY, LLC

