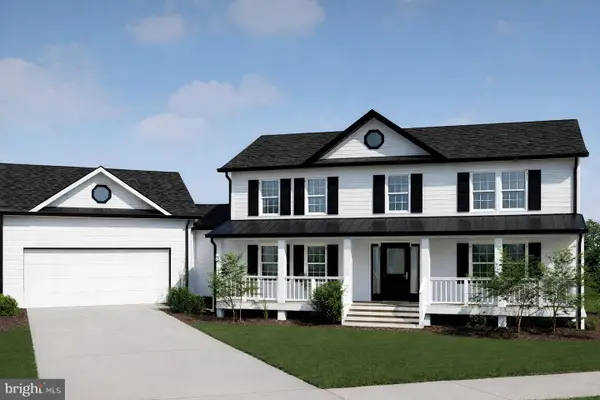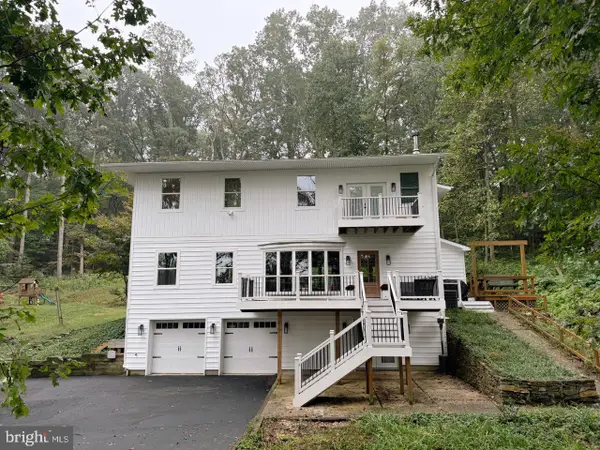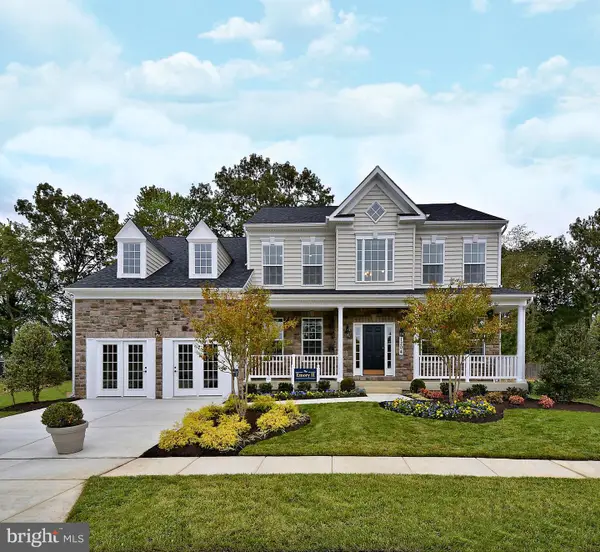4402 Meadowcliff Rd, Glen Arm, MD 21057
Local realty services provided by:Better Homes and Gardens Real Estate Reserve
Listed by: joan m marr
Office: re/max components
MLS#:MDBC2137330
Source:BRIGHTMLS
Price summary
- Price:$745,000
- Price per sq. ft.:$260.31
About this home
JUST REDUCED! ALL OFFERS DUE IN BY 1/15/26 by 6:00 pm!
Beautiful Stately Rancher sitting on a gorgeous 3.46 acre lot backing to trees in a picturesque setting! Amazing large gourmet kitchen with all high end appliances which include a sub-zero refrigerator and Viking stove enhanced with custom solid wood maple cabinetry. Andersen windows & doors throughout! Adjoining great room and a new wood burning fireplace with custom book/display shelves on both sides of fireplace that makes life easy. Large island with built-in table for eating with still enough room for a large kitchen table. Interior painted with classic Benjamin Moore colors. Sizable bedrooms with generous closets. New brushed nickel hardware on doors/closets. Walk out those kitchen doors to your own piece of private paradise and enjoy the peaceful setting with a vista at the top of the hill! Septic system 1 year old!
Oversized primary bedroom addition in 2005 with soaring ceilings and a palladian window, large walk-in closet and beautiful en-suite with marble heated flooring, a soaking tub and separate shower with double vanity.
Meticulously maintained hardwood flooring throughout. Freshly painted walls and flooring in the 5-bay built-in tandem garage with a pit is a mechanics dream! Geothermal & Solar heating/cooling system with 18-20 hour backup if power goes out, that also provides most of the hot water. Brand new 50 year architectural shingle roof. Solar Panels Paid in full.
All of this in a great proximity to shopping and dining. For the outdoor enthusiasts, there is Loch Raven Reservoir for hiking, boating rentals and picnics! TRULY A NATURE LOVER'S RETREAT!
Contact an agent
Home facts
- Year built:1965
- Listing ID #:MDBC2137330
- Added:138 day(s) ago
- Updated:January 11, 2026 at 02:43 PM
Rooms and interior
- Bedrooms:3
- Total bathrooms:2
- Full bathrooms:2
- Living area:2,862 sq. ft.
Heating and cooling
- Cooling:Central A/C
- Heating:Electric, Geo-thermal, Heat Pump(s), Solar - Active
Structure and exterior
- Roof:Architectural Shingle
- Year built:1965
- Building area:2,862 sq. ft.
- Lot area:3.46 Acres
Utilities
- Water:Well
- Sewer:On Site Septic
Finances and disclosures
- Price:$745,000
- Price per sq. ft.:$260.31
- Tax amount:$5,180 (2024)
New listings near 4402 Meadowcliff Rd
- Coming Soon
 $849,900Coming Soon4 beds 4 baths
$849,900Coming Soon4 beds 4 baths13115 Dulaney Valley Rd, GLEN ARM, MD 21057
MLS# MDBC2147216Listed by: BERKSHIRE HATHAWAY HOMESERVICES HOMESALE REALTY - Coming Soon
 $899,900Coming Soon4 beds 5 baths
$899,900Coming Soon4 beds 5 baths11112 Old Carriage Rd, GLEN ARM, MD 21057
MLS# MDBC2149290Listed by: SACHS REALTY - Coming Soon
 $450,000Coming Soon3 beds 2 baths
$450,000Coming Soon3 beds 2 baths5223 Hydes Rd, HYDES, MD 21082
MLS# MDBC2149072Listed by: BERKSHIRE HATHAWAY HOMESERVICES PENFED REALTY  $1,050,000Active5 beds 3 baths3,100 sq. ft.
$1,050,000Active5 beds 3 baths3,100 sq. ft.12343 Long Green Pike, GLEN ARM, MD 21057
MLS# MDBC2149074Listed by: TEAM REALTY LLC.- Coming Soon
 $989,990Coming Soon5 beds 3 baths
$989,990Coming Soon5 beds 3 baths12022 Deer Bit Ln, GLEN ARM, MD 21057
MLS# MDBC2149012Listed by: CUMMINGS & CO. REALTORS  $575,000Active4 beds 4 baths4,008 sq. ft.
$575,000Active4 beds 4 baths4,008 sq. ft.4302 Manorwood Dr, GLEN ARM, MD 21057
MLS# MDBC2146882Listed by: KELLER WILLIAMS LEGACY $775,000Active4 beds 3 baths4,209 sq. ft.
$775,000Active4 beds 3 baths4,209 sq. ft.8 Wythe Ct, GLEN ARM, MD 21057
MLS# MDBC2143548Listed by: LONG & FOSTER REAL ESTATE, INC. $925,000Active4 beds 4 baths3,624 sq. ft.
$925,000Active4 beds 4 baths3,624 sq. ft.5437 Glen Arm Rd, GLEN ARM, MD 21057
MLS# MDBC2148738Listed by: ALLFIRST REALTY, INC. $899,000Active4 beds 4 baths
$899,000Active4 beds 4 baths4420 Breidenbaugh Ln, GLEN ARM, MD 21057
MLS# MDBC2130180Listed by: AMERICAN PREMIER REALTY, LLC
