1011 4th St, Glen Burnie, MD 21060
Local realty services provided by:Better Homes and Gardens Real Estate Maturo
1011 4th St,Glen Burnie, MD 21060
$360,000
- 3 Beds
- 2 Baths
- 2,247 sq. ft.
- Single family
- Active
Listed by:shelby l warner
Office:re/max leading edge
MLS#:MDAA2128138
Source:BRIGHTMLS
Price summary
- Price:$360,000
- Price per sq. ft.:$160.21
About this home
Discover the charm of this delightful split foyer home nestled in the serene POINT PLEASANT community. Built in 1988, this well-maintained residence boasts 2,247 sq. ft. of inviting living space, making it perfect for a first-time homeowner or investor. Step inside to find a cozy brick fireplace that serves as the heart of the home, ideal for gathering on chilly evenings. With three spacious bedrooms and one full and one half bathrooms, this home offers comfort and convenience. The fully finished basement, complete with an outside entrance, provides additional space for relaxation or entertainment. Enjoy the ease of upper-floor laundry, making daily chores a breeze. The kitchen has been updated and offers ample counter space. The exterior features a lovely, fully fenced-in yard with a shed for extra storage, while the driveway accommodates two vehicles. Located near local amenities, this home offers a perfect blend of comfort and practicality. Embrace the opportunity to make this inviting space your own. Conveniently located in commutable distances to Fort Meade, Baltimore, DC or Annapolis. This home is in good, move in ready condition, being sold as-is. **carpets being professionally steam cleaned (even though new, on 10/15/25). 210 Home Warranty, transferrable to buyer, will be placed on the property.
Contact an agent
Home facts
- Year built:1988
- Listing ID #:MDAA2128138
- Added:2 day(s) ago
- Updated:October 10, 2025 at 01:44 PM
Rooms and interior
- Bedrooms:3
- Total bathrooms:2
- Full bathrooms:1
- Half bathrooms:1
- Living area:2,247 sq. ft.
Heating and cooling
- Cooling:Central A/C
- Heating:Heat Pump(s), Oil
Structure and exterior
- Roof:Shingle
- Year built:1988
- Building area:2,247 sq. ft.
- Lot area:0.15 Acres
Utilities
- Water:Public
- Sewer:Public Sewer
Finances and disclosures
- Price:$360,000
- Price per sq. ft.:$160.21
- Tax amount:$4,212 (2025)
New listings near 1011 4th St
- Coming SoonOpen Fri, 5 to 7pm
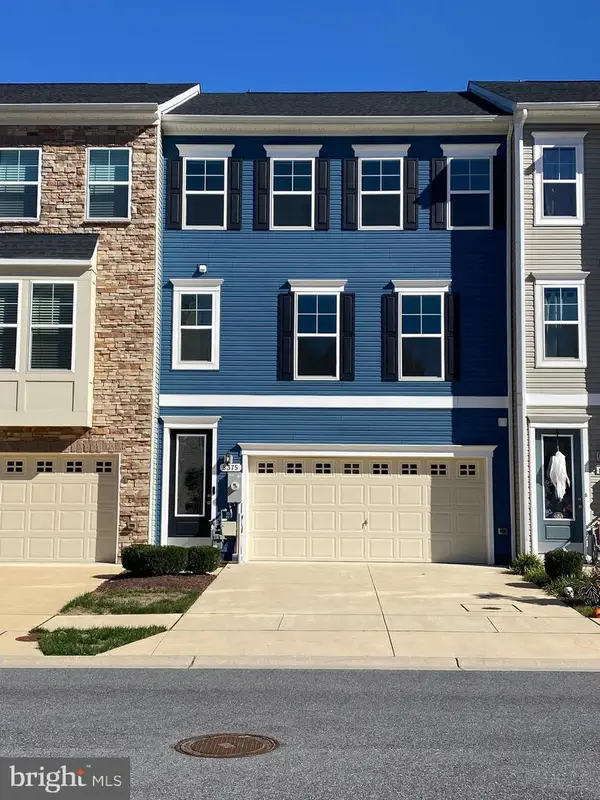 $539,500Coming Soon4 beds 4 baths
$539,500Coming Soon4 beds 4 baths8375 Amber Beacon Cir, MILLERSVILLE, MD 21108
MLS# MDAA2128232Listed by: THE KW COLLECTIVE - Coming SoonOpen Sat, 10am to 12pm
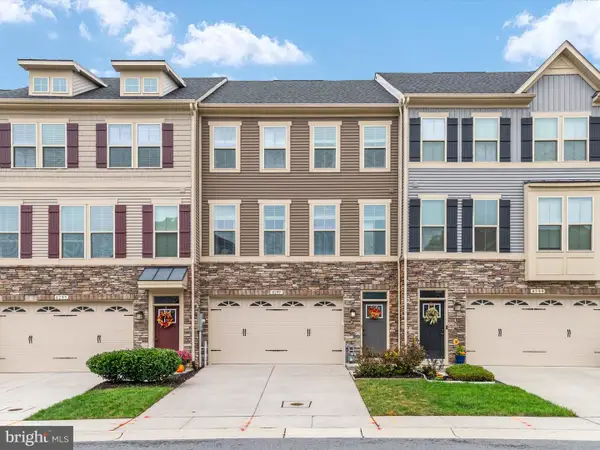 $590,000Coming Soon3 beds 4 baths
$590,000Coming Soon3 beds 4 baths8297 Kippis Rd, MILLERSVILLE, MD 21108
MLS# MDAA2127440Listed by: COMPASS - New
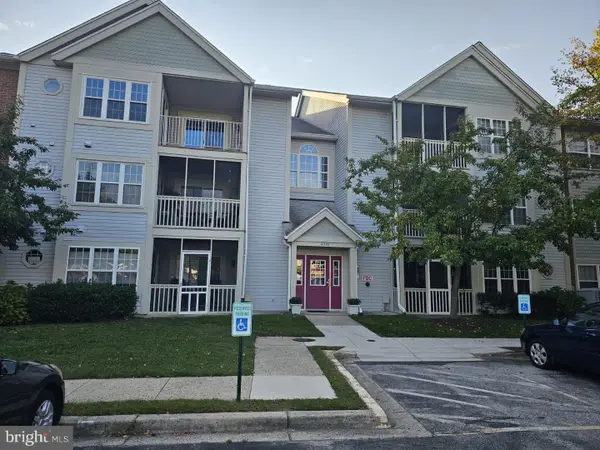 $259,900Active3 beds 2 baths1,157 sq. ft.
$259,900Active3 beds 2 baths1,157 sq. ft.6528 Clear Drop Ct #203, GLEN BURNIE, MD 21060
MLS# MDAA2128404Listed by: SPRINGER REALTY GROUP - Coming Soon
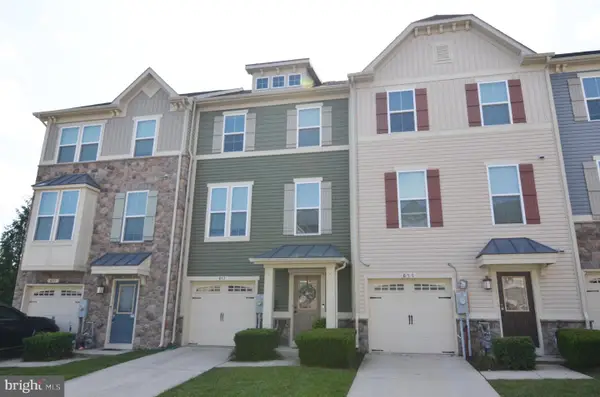 $459,900Coming Soon3 beds 3 baths
$459,900Coming Soon3 beds 3 baths613 Foxwood Dr, GLEN BURNIE, MD 21060
MLS# MDAA2128350Listed by: LONG & FOSTER REAL ESTATE, INC. - Open Sat, 1 to 3pmNew
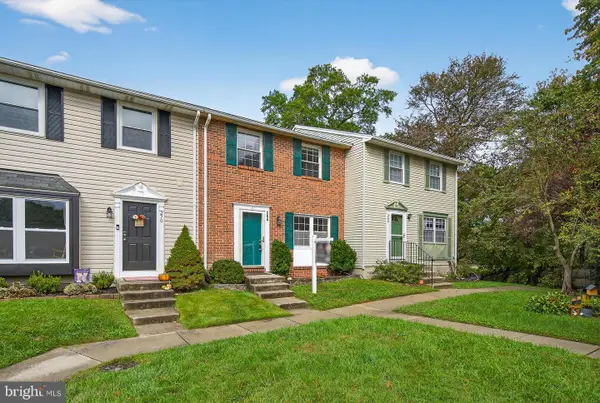 $319,900Active3 beds 2 baths1,580 sq. ft.
$319,900Active3 beds 2 baths1,580 sq. ft.268 Glenda Ct, MILLERSVILLE, MD 21108
MLS# MDAA2128258Listed by: EXP REALTY, LLC - Coming Soon
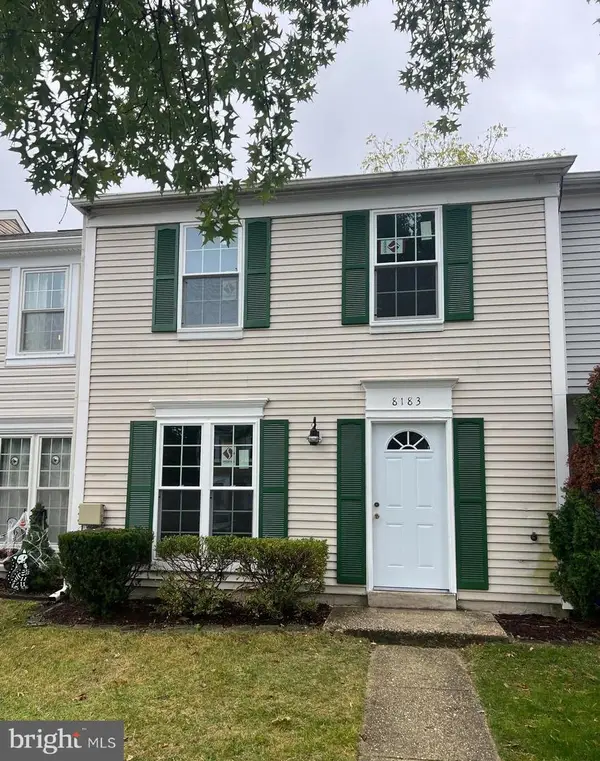 $319,900Coming Soon3 beds 2 baths
$319,900Coming Soon3 beds 2 baths8183 Great Bend Rd, GLEN BURNIE, MD 21061
MLS# MDAA2128270Listed by: COLDWELL BANKER REALTY - New
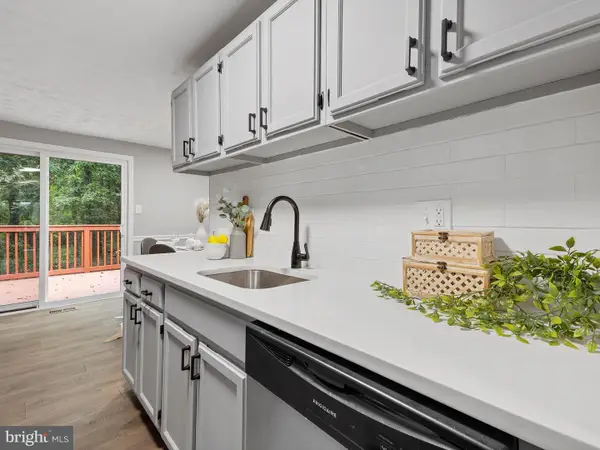 $349,900Active4 beds 2 baths2,230 sq. ft.
$349,900Active4 beds 2 baths2,230 sq. ft.7965 Quail Ct, GLEN BURNIE, MD 21061
MLS# MDAA2128102Listed by: KELLER WILLIAMS FLAGSHIP - New
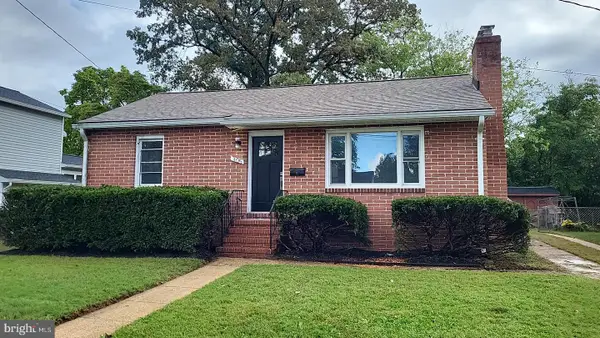 $399,900Active3 beds 2 baths1,560 sq. ft.
$399,900Active3 beds 2 baths1,560 sq. ft.305 Newfield Rd, GLEN BURNIE, MD 21061
MLS# MDAA2128202Listed by: ANR REALTY, LLC - Coming Soon
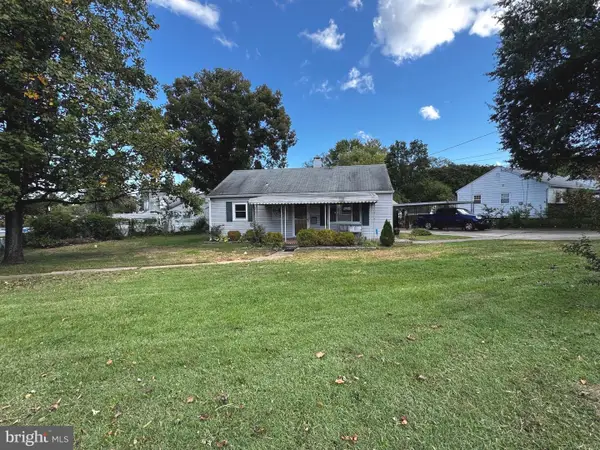 $346,500Coming Soon3 beds 1 baths
$346,500Coming Soon3 beds 1 baths101 Kuethe Rd Ne, GLEN BURNIE, MD 21060
MLS# MDAA2128180Listed by: FAIRFAX REALTY PREMIER - New
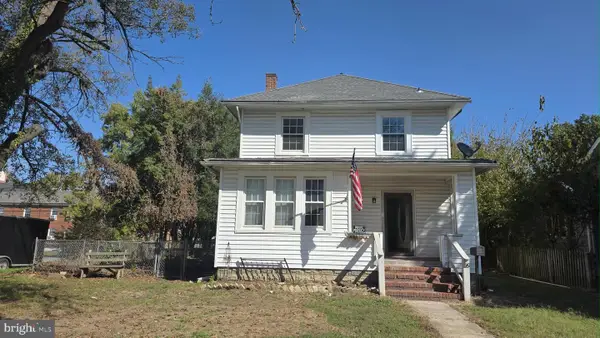 $295,000Active4 beds 3 baths2,090 sq. ft.
$295,000Active4 beds 3 baths2,090 sq. ft.100 3rd Se Ave, GLEN BURNIE, MD 21061
MLS# MDAA2128114Listed by: S & S ASSET MANAGEMENT GROUP LLC
