268 Glenda Ct, Millersville, MD 21108
Local realty services provided by:Better Homes and Gardens Real Estate Maturo
268 Glenda Ct,Millersville, MD 21108
$314,900
- 3 Beds
- 2 Baths
- 1,580 sq. ft.
- Townhouse
- Pending
Listed by: dianne w. jensen
Office: exp realty, llc.
MLS#:MDAA2128258
Source:BRIGHTMLS
Price summary
- Price:$314,900
- Price per sq. ft.:$199.3
About this home
PRICE IMPROVEMENT -- OWNER SAYS GET IT SOLD! Welcome home to this spacious brick-front 3-level condo townhome in the desirable Village of Old Mill in Millersville, offering nearly 2,000 square feet of living space! Enjoy easy living with exterior maintenance, roof, lawn care, water, sewer, and snow removal all included in the condo fee. The home features a freshly painted interior, a brand-new sliding door off the kitchen leading to a large new deck overlooking open space and trees, and a separate dining area perfect for entertaining. The finished lower level offers a cozy woodburning fireplace and additional living or recreation space. The primary bedroom includes a walk-in closet, and recent updates include a refurbished HVAC system and a hot water heater replaced in 2018. New windows in the front bedrooms. With abundant parking and a peaceful setting, this home combines comfort, convenience, and low-maintenance living in a prime location!
Contact an agent
Home facts
- Year built:1977
- Listing ID #:MDAA2128258
- Added:48 day(s) ago
- Updated:November 26, 2025 at 06:45 PM
Rooms and interior
- Bedrooms:3
- Total bathrooms:2
- Full bathrooms:1
- Half bathrooms:1
- Living area:1,580 sq. ft.
Heating and cooling
- Cooling:Ceiling Fan(s), Central A/C
- Heating:Electric, Forced Air
Structure and exterior
- Roof:Architectural Shingle
- Year built:1977
- Building area:1,580 sq. ft.
Utilities
- Water:Public
- Sewer:Public Sewer
Finances and disclosures
- Price:$314,900
- Price per sq. ft.:$199.3
- Tax amount:$3,104 (2025)
New listings near 268 Glenda Ct
- Coming Soon
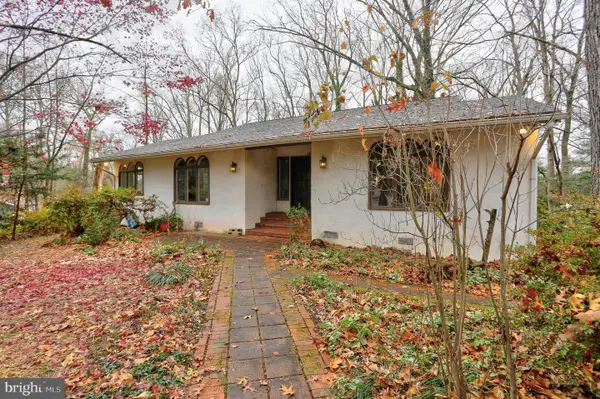 $500,000Coming Soon3 beds 3 baths
$500,000Coming Soon3 beds 3 baths1196 Tanager Dr, MILLERSVILLE, MD 21108
MLS# MDAA2122928Listed by: KELLER WILLIAMS REALTY CENTRE - New
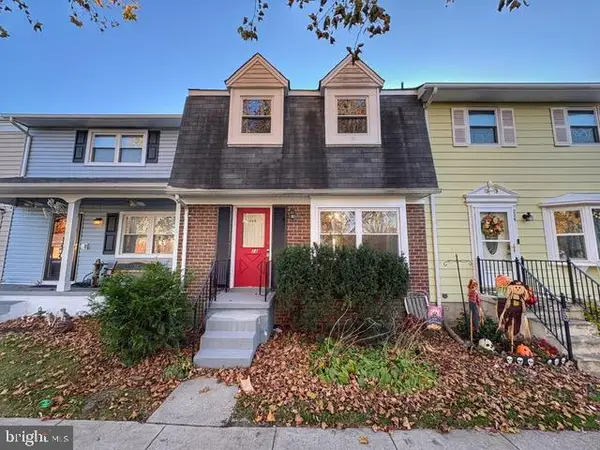 $337,500Active3 beds 3 baths1,280 sq. ft.
$337,500Active3 beds 3 baths1,280 sq. ft.228 Nathan Way, MILLERSVILLE, MD 21108
MLS# MDAA2131792Listed by: RE/MAX IKON - New
 $549,990Active3 beds 3 baths2,201 sq. ft.
$549,990Active3 beds 3 baths2,201 sq. ft.8270 Longford Rd, MILLERSVILLE, MD 21108
MLS# MDAA2131694Listed by: KELLER WILLIAMS REALTY CENTRE  $369,900Pending3 beds 3 baths1,580 sq. ft.
$369,900Pending3 beds 3 baths1,580 sq. ft.594 Millshire Dr, MILLERSVILLE, MD 21108
MLS# MDAA2131206Listed by: EXECUHOME REALTY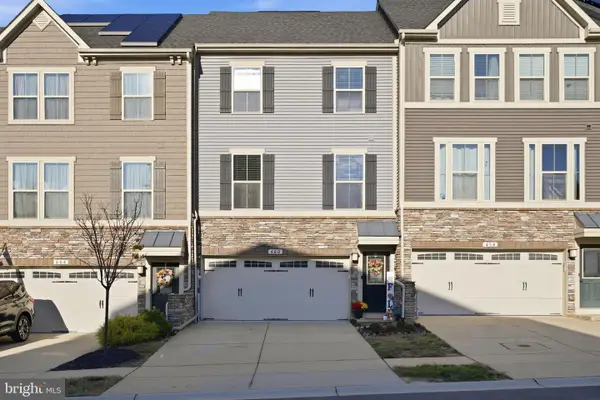 $560,000Active3 beds 3 baths2,232 sq. ft.
$560,000Active3 beds 3 baths2,232 sq. ft.460 Marianna Dr, MILLERSVILLE, MD 21108
MLS# MDAA2131056Listed by: DOUGLAS REALTY LLC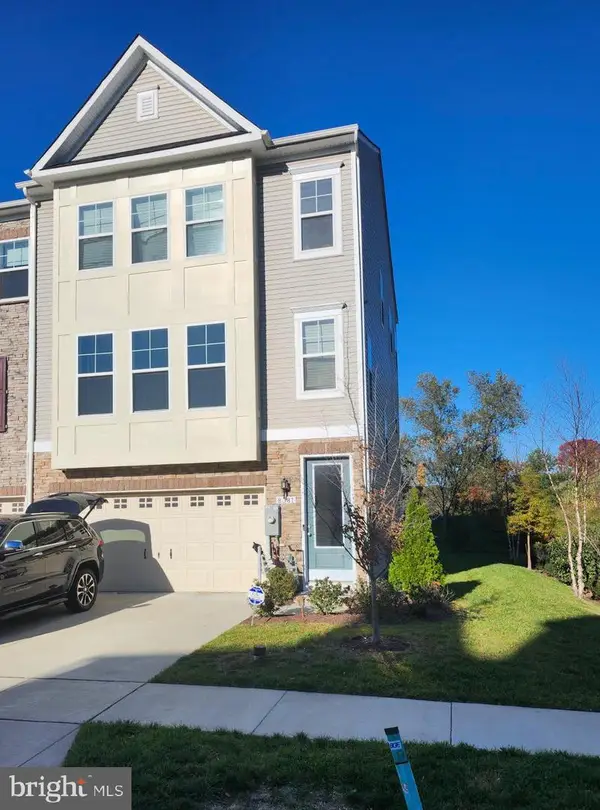 $624,900Active3 beds 4 baths2,944 sq. ft.
$624,900Active3 beds 4 baths2,944 sq. ft.8381 Amber Beacon Cir, MILLERSVILLE, MD 21108
MLS# MDAA2130854Listed by: CUMMINGS & CO. REALTORS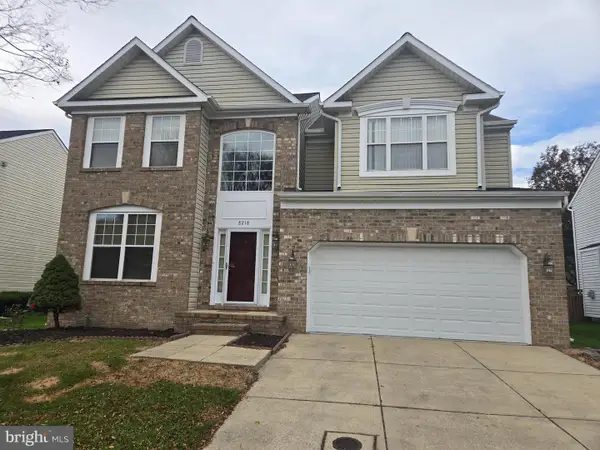 $680,000Active5 beds 5 baths3,336 sq. ft.
$680,000Active5 beds 5 baths3,336 sq. ft.8218 Daniels Purchase Way, MILLERSVILLE, MD 21108
MLS# MDAA2130580Listed by: RE/MAX EXECUTIVE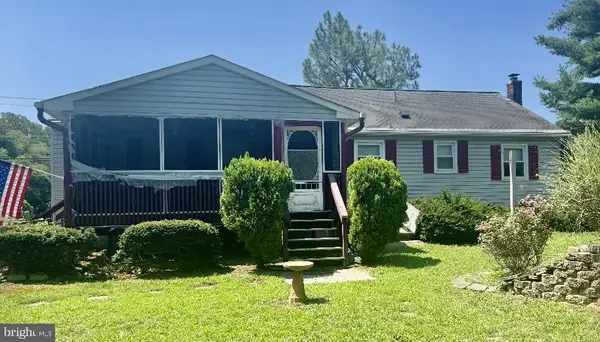 $400,000Pending3 beds 2 baths1,404 sq. ft.
$400,000Pending3 beds 2 baths1,404 sq. ft.8345 Elvaton Rd, MILLERSVILLE, MD 21108
MLS# MDAA2130522Listed by: KELLER WILLIAMS FLAGSHIP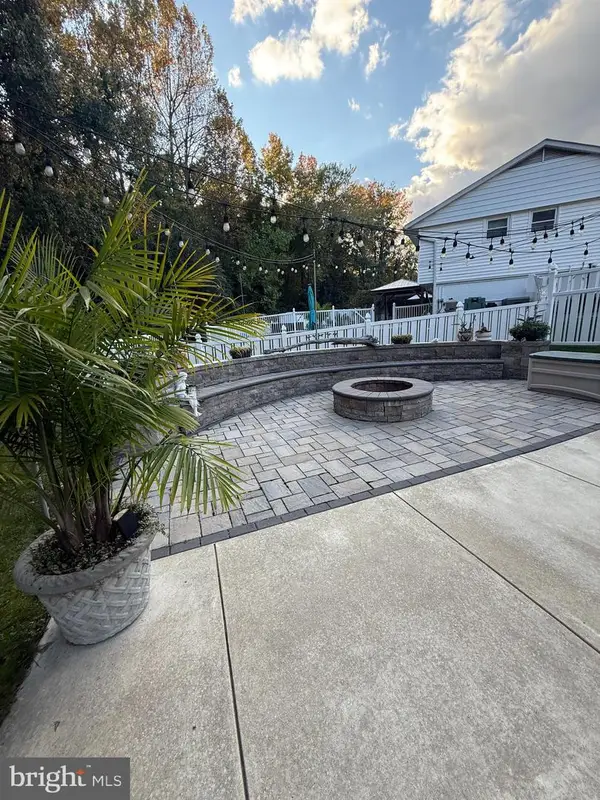 $499,000Active4 beds 2 baths1,728 sq. ft.
$499,000Active4 beds 2 baths1,728 sq. ft.8253 Rupert Rd S, MILLERSVILLE, MD 21108
MLS# MDAA2130402Listed by: COLDWELL BANKER REALTY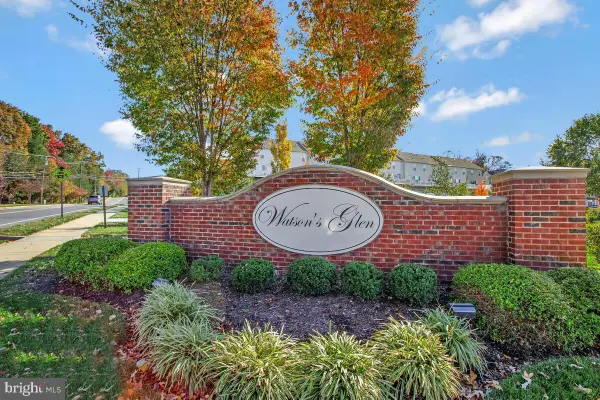 $549,900Active3 beds 4 baths2,672 sq. ft.
$549,900Active3 beds 4 baths2,672 sq. ft.2 Arrowleaf Dr, MILLERSVILLE, MD 21108
MLS# MDAA2127342Listed by: RE/MAX REALTY GROUP
