1203 Rosedale Ave, Glen Burnie, MD 21061
Local realty services provided by:Better Homes and Gardens Real Estate Reserve
1203 Rosedale Ave,Glen Burnie, MD 21061
$150,000
- 4 Beds
- 1 Baths
- 1,236 sq. ft.
- Single family
- Active
Upcoming open houses
- Fri, Nov 1410:00 am - 11:00 am
Listed by:daniel m billig
Office:a.j. billig & company
MLS#:MDAA2128858
Source:BRIGHTMLS
Price summary
- Price:$150,000
- Price per sq. ft.:$121.36
About this home
ABSOLUTE REAL ESTATE AUCTION TO THE HIGHEST BIDDER OVER $150,000! Featuring On-Site and Simulcast Online Bidding. Online Bidding Opens - Thursday, November 13, 2025. Live On Site Auction - Friday, November 14, 2025 at 11:00 AM. List price is opening bid only. 1203 Rosedale Avenue is situated in the Ferndale area of northern Anne Arundel County. The surrounding Woodlawn Heights neighborhood is south of Beltway (I-695) Exit 5, west of Baltimore-Annapolis Boulevard and I-97, east of MD-170 and north of Broadview Boulevard. Neighborhood housing is a mixture of detached single family homes. The neighborhood is convenient to major employers, BWI Airport, shopping and community services. One Story Siding and Masonry Ranch Home, built in 1962, containing 936 square feet of living area and 936 square feet of basement space, according to public tax records. The home has an architectural shingle roof, concrete block foundation, vinyl-clad double-hung windows, covered entry porch, two-level rear deck with access from first floor and covered lower level from the basement walkout.
Contact an agent
Home facts
- Year built:1962
- Listing ID #:MDAA2128858
- Added:9 day(s) ago
- Updated:October 25, 2025 at 02:00 PM
Rooms and interior
- Bedrooms:4
- Total bathrooms:1
- Full bathrooms:1
- Living area:1,236 sq. ft.
Heating and cooling
- Cooling:Central A/C
- Heating:Forced Air, Natural Gas
Structure and exterior
- Roof:Architectural Shingle
- Year built:1962
- Building area:1,236 sq. ft.
- Lot area:0.12 Acres
Schools
- High school:NORTH COUNTY
- Middle school:LINDALE
- Elementary school:LINTHICUM
Utilities
- Water:Public
- Sewer:Public Sewer
Finances and disclosures
- Price:$150,000
- Price per sq. ft.:$121.36
- Tax amount:$3,233 (2024)
New listings near 1203 Rosedale Ave
- Coming Soon
 $525,000Coming Soon4 beds 3 baths
$525,000Coming Soon4 beds 3 baths307 Sorel Ct, MILLERSVILLE, MD 21108
MLS# MDAA2129752Listed by: KELLER WILLIAMS LEGACY - Coming Soon
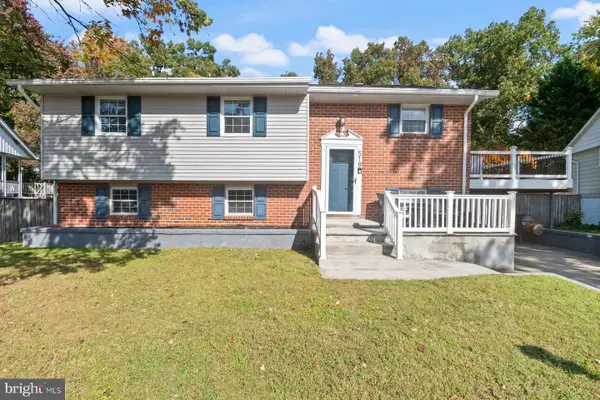 $489,000Coming Soon4 beds 2 baths
$489,000Coming Soon4 beds 2 baths518 Kenora Dr, MILLERSVILLE, MD 21108
MLS# MDAA2129742Listed by: HYATT & COMPANY REAL ESTATE LLC - Coming Soon
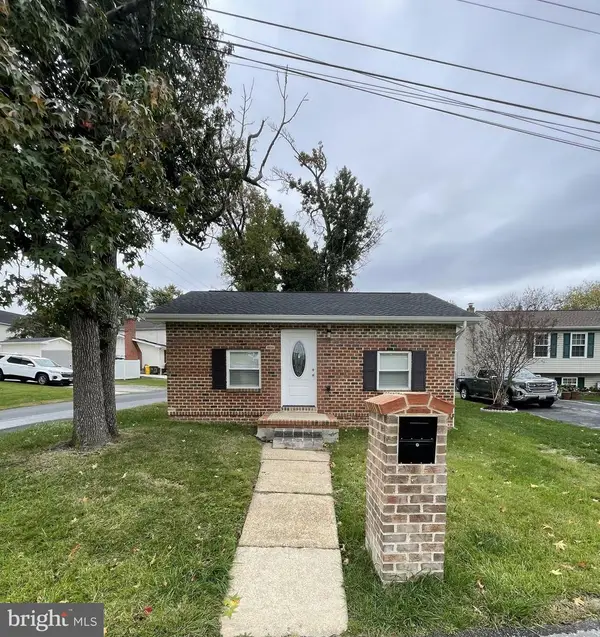 $239,900Coming Soon1 beds 1 baths
$239,900Coming Soon1 beds 1 baths315 Morris Hill Ave, GLEN BURNIE, MD 21060
MLS# MDAA2129734Listed by: EXP REALTY, LLC - New
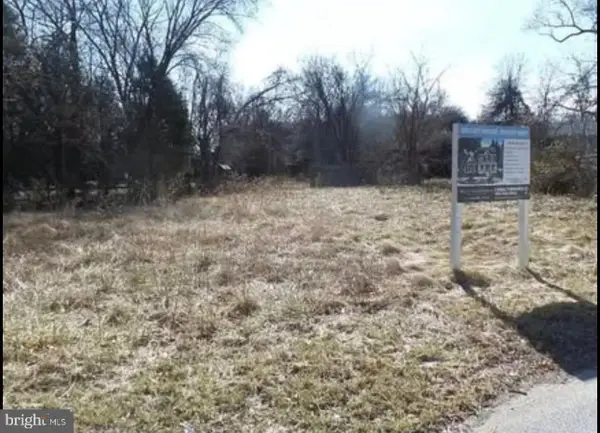 $125,000Active0.45 Acres
$125,000Active0.45 Acres281 Thompson Ave E, GLEN BURNIE, MD 21060
MLS# MDAA2129704Listed by: MILLENNIUM REALTY GROUP INC. - New
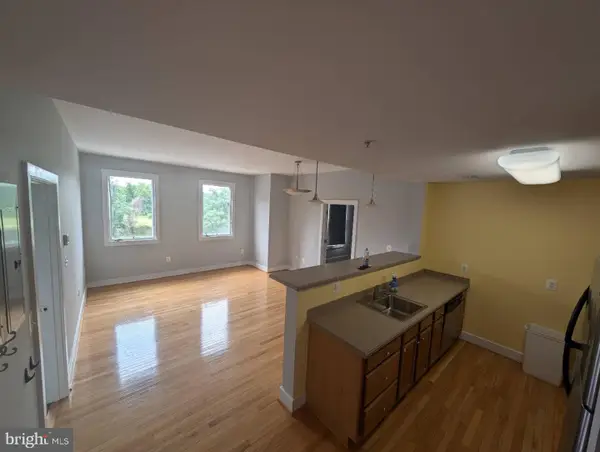 $219,000Active2 beds 2 baths861 sq. ft.
$219,000Active2 beds 2 baths861 sq. ft.400 Renfro Dr #206, GLEN BURNIE, MD 21060
MLS# MDAA2129688Listed by: DOUGLAS REALTY LLC - New
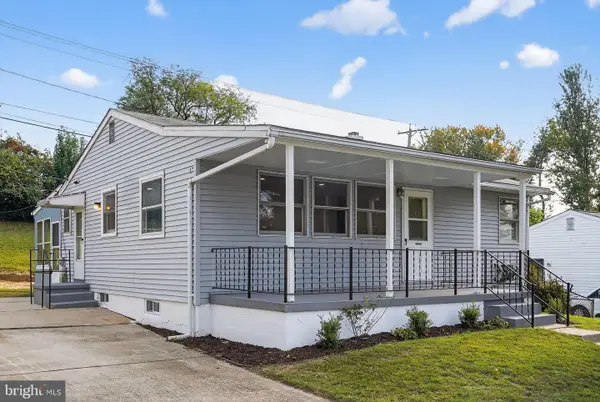 $450,000Active5 beds 2 baths1,040 sq. ft.
$450,000Active5 beds 2 baths1,040 sq. ft.1611 Tieman Dr, GLEN BURNIE, MD 21061
MLS# MDAA2128678Listed by: BERKSHIRE HATHAWAY HOMESERVICES PENFED REALTY - Coming Soon
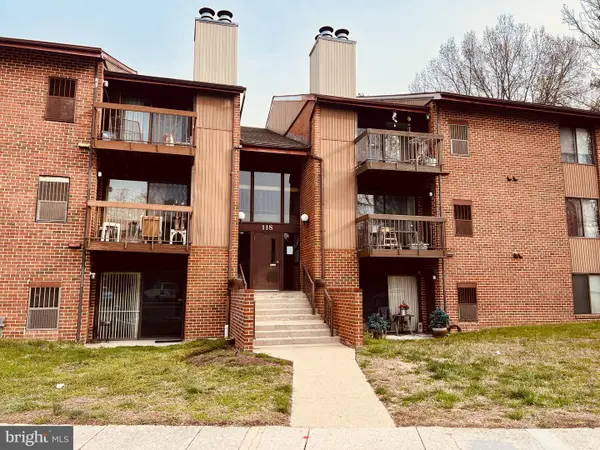 $200,000Coming Soon2 beds 1 baths
$200,000Coming Soon2 beds 1 baths118 Mountain Rd #1a, GLEN BURNIE, MD 21060
MLS# MDAA2129644Listed by: COMPASS - Coming Soon
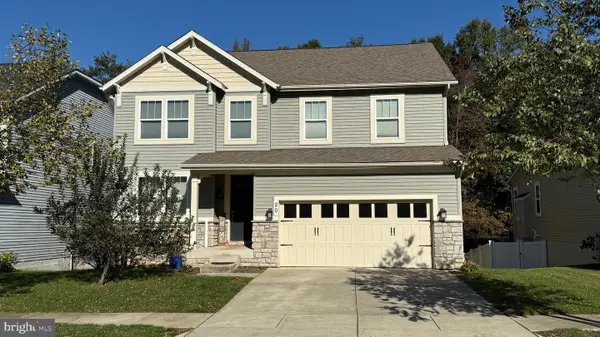 $700,000Coming Soon5 beds 4 baths
$700,000Coming Soon5 beds 4 baths20 Inglenook Ct, GLEN BURNIE, MD 21060
MLS# MDAA2128624Listed by: NORTHROP REALTY - New
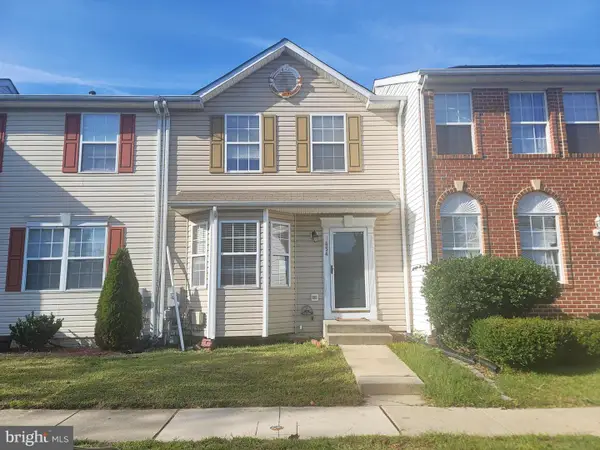 $239,000Active3 beds 3 baths1,412 sq. ft.
$239,000Active3 beds 3 baths1,412 sq. ft.454 Renfro Ct, GLEN BURNIE, MD 21060
MLS# MDAA2129606Listed by: CENTURY 21 DOWNTOWN - New
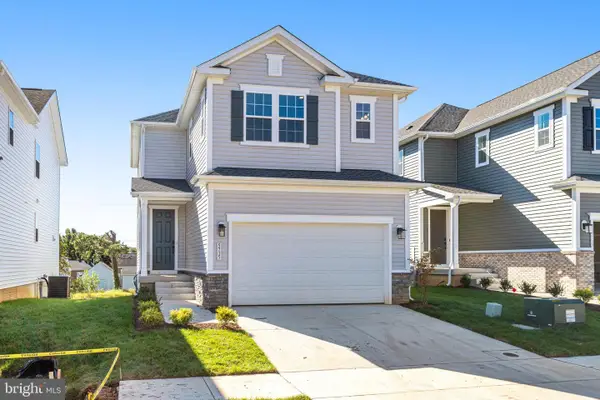 $649,999Active3 beds 3 baths2,060 sq. ft.
$649,999Active3 beds 3 baths2,060 sq. ft.5735 Howard Dr, GLEN BURNIE, MD 21061
MLS# MDAA2129598Listed by: LPT REALTY, LLC
