1324 Ray Ln, Glen Burnie, MD 21061
Local realty services provided by:Better Homes and Gardens Real Estate Premier
1324 Ray Ln,Glen Burnie, MD 21061
$429,999
- 3 Beds
- 4 Baths
- 2,018 sq. ft.
- Townhouse
- Active
Listed by:wesley williams
Office:exp realty, llc.
MLS#:MDAA2102588
Source:BRIGHTMLS
Price summary
- Price:$429,999
- Price per sq. ft.:$213.08
- Monthly HOA dues:$76
About this home
Truly Motivated seller!! Bring an offer!!
Welcome to this beautifully maintained townhome in sought-after Red Oak Crossing, located in the heart of Glen Burnie, MD. Offering over 2,000 square feet of stylish living space, this 3-bedroom, 2 full and 2 half bath home is designed for comfort, flexibility, and modern living.
The main level features gleaming hardwood floors, an open-concept layout, and recessed lighting throughout. The modern kitchen boasts stainless steel appliances, an oversized island, and flows seamlessly to a large private deck — perfect for outdoor entertaining.
The versatile lower level includes a half bath (with potential to convert into a full bath) and a bonus room that can serve as a home office, guest suite, or potential 4th bedroom.
Upstairs, the spacious primary suite offers an en-suite bath and generous closet space. A two-car garage provides added storage and convenience.
Located close to shopping, dining, parks, and commuter routes, this home offers the ideal combination of space, location, and value.
PLEASE REMOVE SHOES.
Contact an agent
Home facts
- Year built:2014
- Listing ID #:MDAA2102588
- Added:154 day(s) ago
- Updated:September 30, 2025 at 01:59 PM
Rooms and interior
- Bedrooms:3
- Total bathrooms:4
- Full bathrooms:2
- Half bathrooms:2
- Living area:2,018 sq. ft.
Heating and cooling
- Cooling:Central A/C
- Heating:Forced Air, Natural Gas
Structure and exterior
- Year built:2014
- Building area:2,018 sq. ft.
- Lot area:0.03 Acres
Utilities
- Water:Public
- Sewer:Public Septic, Public Sewer
Finances and disclosures
- Price:$429,999
- Price per sq. ft.:$213.08
- Tax amount:$4,168 (2024)
New listings near 1324 Ray Ln
- New
 $360,000Active3 beds 3 baths1,569 sq. ft.
$360,000Active3 beds 3 baths1,569 sq. ft.1423 Braden Loop, GLEN BURNIE, MD 21061
MLS# MDAA2127528Listed by: KELLER WILLIAMS PREFERRED PROPERTIES - New
 $749,000Active5 beds 4 baths3,577 sq. ft.
$749,000Active5 beds 4 baths3,577 sq. ft.510 Creek Crossing Ln, GLEN BURNIE, MD 21060
MLS# MDAA2127522Listed by: ARS REAL ESTATE GROUP - Coming Soon
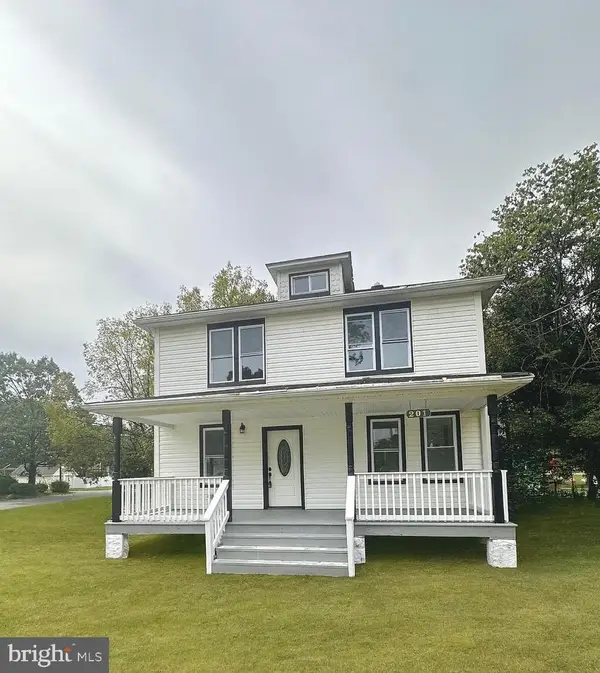 $424,990Coming Soon4 beds 2 baths
$424,990Coming Soon4 beds 2 baths201 Central Ave, GLEN BURNIE, MD 21061
MLS# MDAA2127462Listed by: REAL BROKER, LLC - New
 $300,000Active2 beds 1 baths834 sq. ft.
$300,000Active2 beds 1 baths834 sq. ft.32 1st Ave, GLEN BURNIE, MD 21060
MLS# MDAA2127426Listed by: COMPASS - New
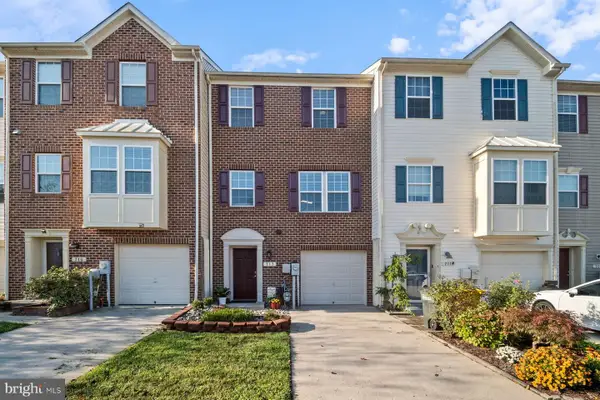 $439,000Active3 beds 3 baths1,757 sq. ft.
$439,000Active3 beds 3 baths1,757 sq. ft.713 Raven Grn, GLEN BURNIE, MD 21060
MLS# MDAA2127460Listed by: LONG & FOSTER REAL ESTATE, INC. - Coming Soon
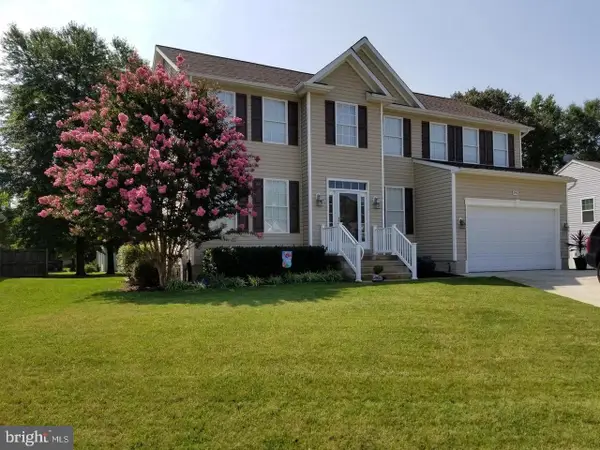 $675,000Coming Soon4 beds 4 baths
$675,000Coming Soon4 beds 4 baths595 Shady Brk, GLEN BURNIE, MD 21060
MLS# MDAA2127400Listed by: ENGEL & VOLKERS ANNAPOLIS - New
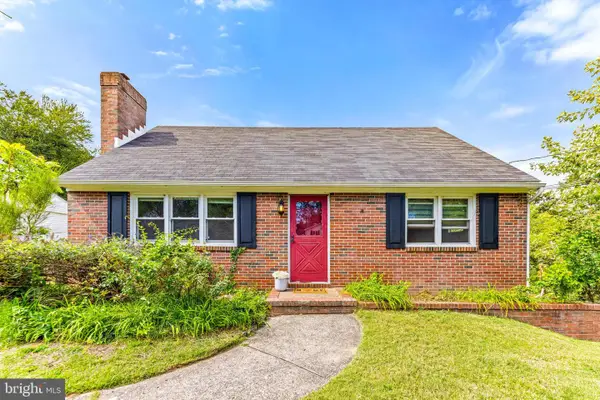 $365,000Active4 beds 3 baths1,384 sq. ft.
$365,000Active4 beds 3 baths1,384 sq. ft.307 Norman Ave, GLEN BURNIE, MD 21060
MLS# MDAA2127034Listed by: KELLY AND CO REALTY, LLC - Coming Soon
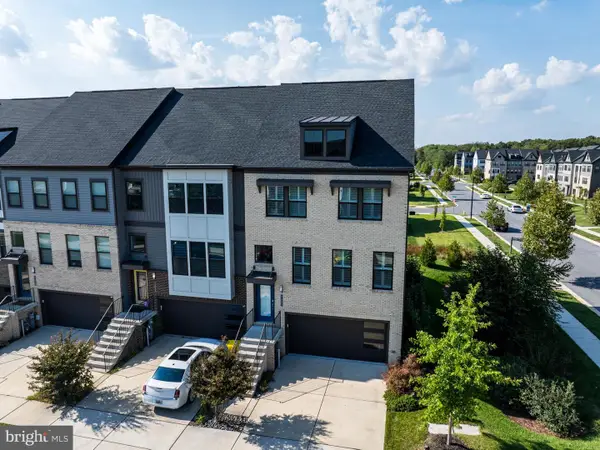 $584,900Coming Soon3 beds 4 baths
$584,900Coming Soon3 beds 4 baths7664 Quartzite Ln, GLEN BURNIE, MD 21060
MLS# MDAA2127352Listed by: RE/MAX ADVANTAGE REALTY - New
 $344,500Active4 beds 1 baths1,480 sq. ft.
$344,500Active4 beds 1 baths1,480 sq. ft.1319 Meadowvale Rd, GLEN BURNIE, MD 21060
MLS# MDAA2127338Listed by: CENTURY 21 NEW MILLENNIUM - New
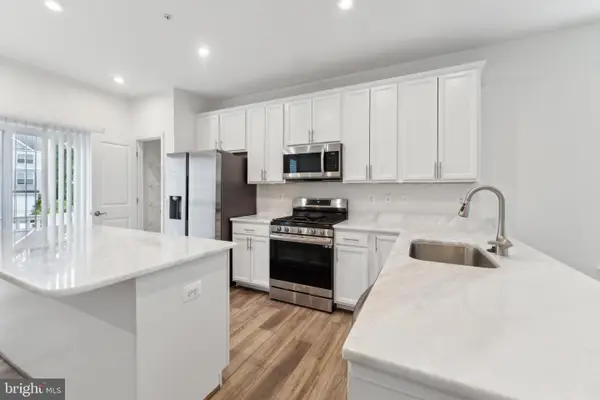 $530,000Active4 beds 4 baths2,275 sq. ft.
$530,000Active4 beds 4 baths2,275 sq. ft.227 Jenkins Way, GLEN BURNIE, MD 21061
MLS# MDAA2127306Listed by: THE PINNACLE REAL ESTATE CO.
